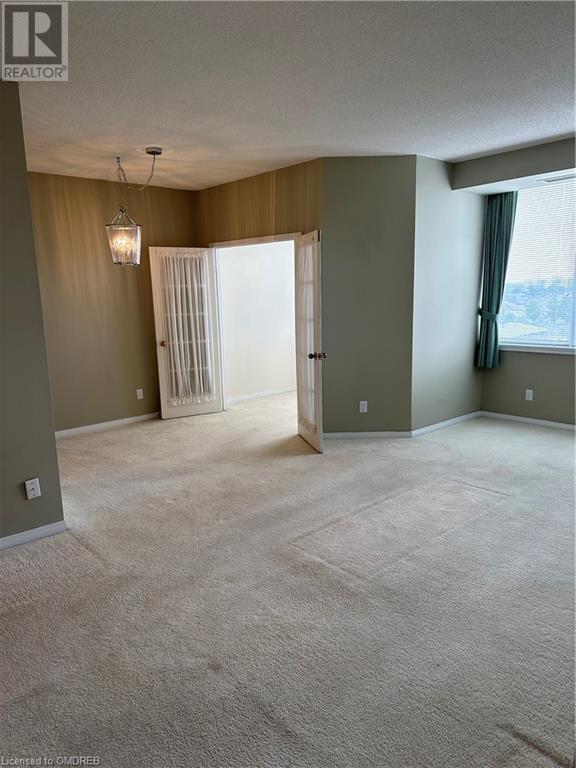200 Limeridge Road W Unit# 805 Hamilton, Ontario L9C 7M7
$399,900Maintenance, Insurance, Heat, Landscaping, Water, Parking
$558.21 Monthly
Maintenance, Insurance, Heat, Landscaping, Water, Parking
$558.21 MonthlyPenthouse suite! Soaring 9 foot ceilings highlight this delightful apartment. With a sunny southern exposure, this apartment is bright and cheerful. Lovingly maintained and offering approximately 800 square feet of very well designed space. The large Living Room with its huge windows creates a sense of tranquility for you to relax after a busy day. The separate Dining Room, Kitchen, Den with a lovely southern view, and the huge Primary Bedroom, also with a southern exposure, in-suite Laundry and a large storage closet are other great features of this sought after unit. The parking space is near the entrance to the garage from the elevator, and the storage unit is quite large, as well. Great location on the Mountain, offering good access to major highways, schools, shopping and parks. (id:59646)
Property Details
| MLS® Number | 40631846 |
| Property Type | Single Family |
| Amenities Near By | Playground, Schools, Shopping |
| Features | Southern Exposure |
| Parking Space Total | 1 |
| Storage Type | Locker |
Building
| Bathroom Total | 1 |
| Bedrooms Above Ground | 1 |
| Bedrooms Below Ground | 1 |
| Bedrooms Total | 2 |
| Basement Development | Partially Finished |
| Basement Type | Full (partially Finished) |
| Constructed Date | 1989 |
| Construction Style Attachment | Attached |
| Cooling Type | Central Air Conditioning |
| Exterior Finish | Brick |
| Heating Type | Forced Air |
| Stories Total | 1 |
| Size Interior | 800 Sqft |
| Type | Apartment |
| Utility Water | Municipal Water |
Parking
| Underground | |
| Visitor Parking |
Land
| Access Type | Highway Access |
| Acreage | Yes |
| Land Amenities | Playground, Schools, Shopping |
| Sewer | Municipal Sewage System |
| Size Depth | 306 Ft |
| Size Frontage | 183 Ft |
| Size Irregular | 1.049 |
| Size Total | 1.049 Ac|1/2 - 1.99 Acres |
| Size Total Text | 1.049 Ac|1/2 - 1.99 Acres |
| Zoning Description | E/s-69a |
Rooms
| Level | Type | Length | Width | Dimensions |
|---|---|---|---|---|
| Main Level | Storage | 7'2'' x 3'9'' | ||
| Main Level | Laundry Room | 8'7'' x 5'0'' | ||
| Main Level | 4pc Bathroom | 8'7'' x 5'0'' | ||
| Main Level | Den | 8'10'' x 8'0'' | ||
| Main Level | Primary Bedroom | 15'6'' x 11'10'' | ||
| Main Level | Living Room | 19'9'' x 10'9'' | ||
| Main Level | Dining Room | 9'0'' x 8'0'' | ||
| Main Level | Kitchen | 8'0'' x 7'7'' | ||
| Main Level | Foyer | 5'0'' x 3'3'' |
https://www.realtor.ca/real-estate/27285167/200-limeridge-road-w-unit-805-hamilton
Interested?
Contact us for more information





















