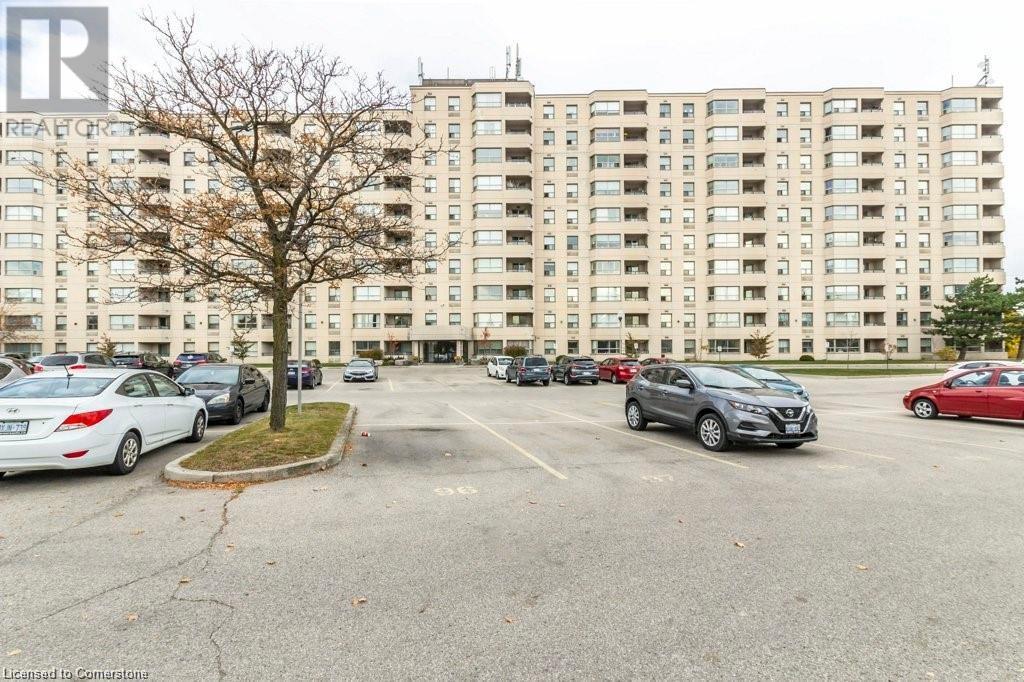2 Bedroom
1 Bathroom
915 sqft
Outdoor Pool
Central Air Conditioning
Forced Air
$2,100 Monthly
Insurance, Landscaping, Property Management, Water
Be the first to live in this fully renovated 2-bedroom, 1-bathroom penthouse suite at #1010-200 Jamieson Parkway in the heart of Hespeler. This unit is currently undergoing a complete transformation, featuring brand-new kitchen appliances, modern countertops, a stylish backsplash, new flooring throughout, and fresh paint in every room. The spacious open-concept layout is filled with natural light and offers stunning views from its elevated position. One parking spot is included, with the potential to secure a second for an additional monthly cost. Located just minutes from all major amenities, including shopping, dining, parks, schools, and public transit, this apartment offers comfort, style, and convenience in one of Cambridge’s most desirable communities. Don’t miss your chance to lease this beautifully upgraded condo. Can be available for July 1st, 2025. (id:59646)
Property Details
|
MLS® Number
|
40736447 |
|
Property Type
|
Single Family |
|
Neigbourhood
|
Hespeler |
|
Amenities Near By
|
Park, Place Of Worship, Playground, Public Transit, Schools, Shopping |
|
Features
|
Southern Exposure, Balcony, No Pet Home |
|
Parking Space Total
|
1 |
|
Pool Type
|
Outdoor Pool |
Building
|
Bathroom Total
|
1 |
|
Bedrooms Above Ground
|
2 |
|
Bedrooms Total
|
2 |
|
Amenities
|
Party Room |
|
Appliances
|
Dishwasher, Dryer, Refrigerator, Stove, Washer |
|
Basement Type
|
None |
|
Constructed Date
|
1990 |
|
Construction Style Attachment
|
Attached |
|
Cooling Type
|
Central Air Conditioning |
|
Exterior Finish
|
Stucco |
|
Heating Fuel
|
Electric |
|
Heating Type
|
Forced Air |
|
Stories Total
|
1 |
|
Size Interior
|
915 Sqft |
|
Type
|
Apartment |
|
Utility Water
|
Municipal Water |
Land
|
Access Type
|
Highway Access, Highway Nearby |
|
Acreage
|
No |
|
Land Amenities
|
Park, Place Of Worship, Playground, Public Transit, Schools, Shopping |
|
Sewer
|
Municipal Sewage System |
|
Size Total Text
|
Unknown |
|
Zoning Description
|
Rm3 |
Rooms
| Level |
Type |
Length |
Width |
Dimensions |
|
Main Level |
4pc Bathroom |
|
|
7'7'' x 5'8'' |
|
Main Level |
Bedroom |
|
|
12'2'' x 8'2'' |
|
Main Level |
Bedroom |
|
|
11'1'' x 14'0'' |
|
Main Level |
Living Room |
|
|
18'4'' x 11'1'' |
|
Main Level |
Kitchen |
|
|
9'6'' x 17'11'' |
https://www.realtor.ca/real-estate/28403040/200-jamieson-parkway-unit-1010-cambridge










