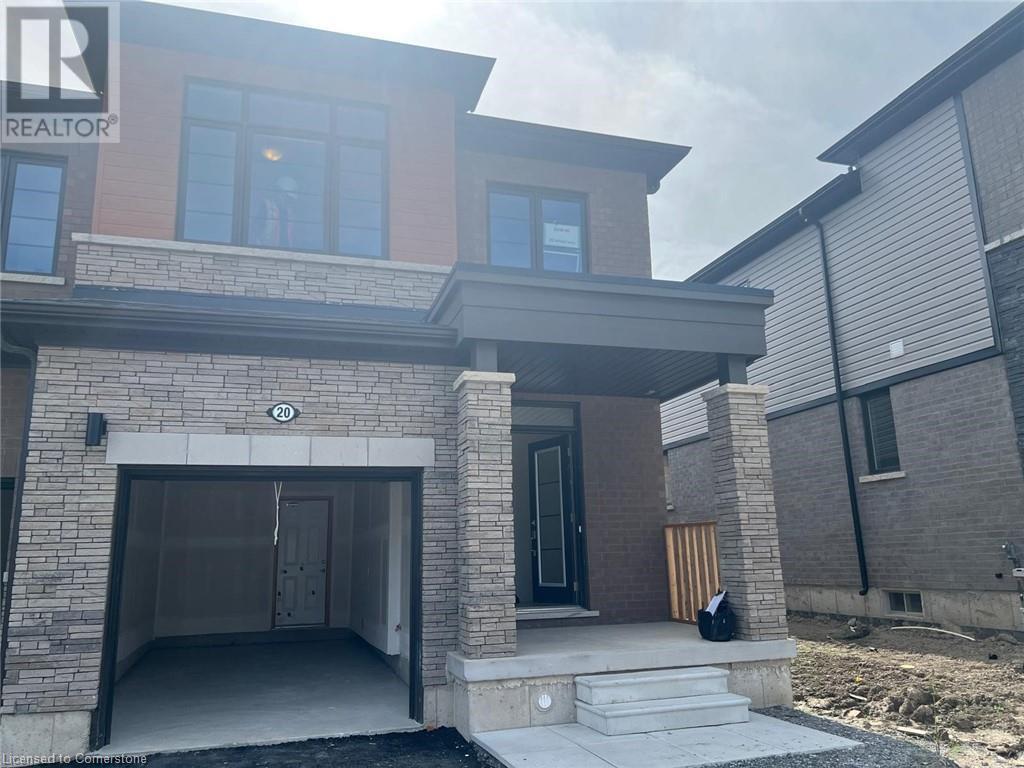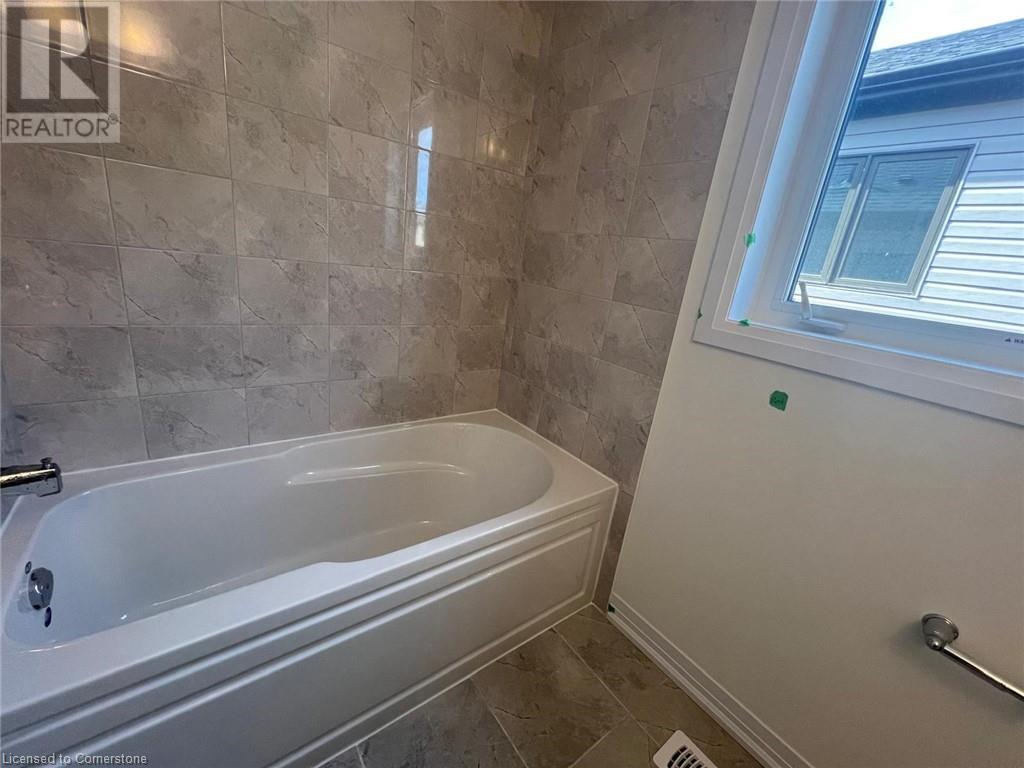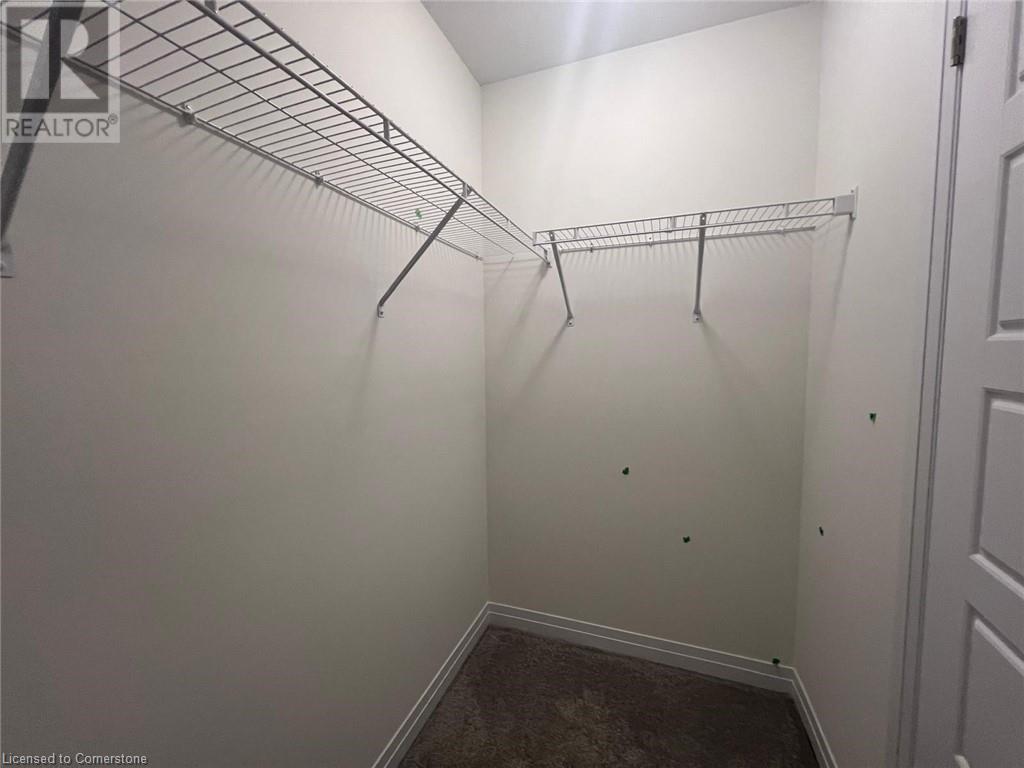3 Bedroom
3 Bathroom
1650 sqft
2 Level
Central Air Conditioning
Forced Air
$2,450 Monthly
Insurance
Welcome to this stunning 2-storey townhouse, where contemporary living meets comfort. This home features a beautifully designed modern kitchen equipped with stainless steel appliances, perfect for culinary enthusiasts. The spacious living area is ideal for relaxation and entertaining, complemented by a convenient powder room on the main floor. On the second floor, you'll find three generously sized bedrooms. The master bedroom includes an en-suite bathroom for added privacy and comfort, while the other two bedrooms share a well-appointed bathroom. A dedicated laundry area on the second floor ensures convenience and efficiency. Additional amenities include an attached garage and a driveway parking spot, providing plenty of space for vehicles. This property is perfect for those seeking a stylish and comfortable home in a desirable location. Don’t miss the chance to make this beautiful townhouse your new home! (id:59646)
Property Details
|
MLS® Number
|
40669447 |
|
Property Type
|
Single Family |
|
Amenities Near By
|
Golf Nearby, Park, Schools |
|
Parking Space Total
|
2 |
Building
|
Bathroom Total
|
3 |
|
Bedrooms Above Ground
|
3 |
|
Bedrooms Total
|
3 |
|
Appliances
|
Dryer, Refrigerator, Stove, Washer, Hood Fan |
|
Architectural Style
|
2 Level |
|
Basement Development
|
Unfinished |
|
Basement Type
|
Full (unfinished) |
|
Constructed Date
|
2024 |
|
Construction Style Attachment
|
Attached |
|
Cooling Type
|
Central Air Conditioning |
|
Exterior Finish
|
Brick, Vinyl Siding |
|
Fire Protection
|
Smoke Detectors |
|
Foundation Type
|
Poured Concrete |
|
Half Bath Total
|
1 |
|
Heating Fuel
|
Natural Gas |
|
Heating Type
|
Forced Air |
|
Stories Total
|
2 |
|
Size Interior
|
1650 Sqft |
|
Type
|
Row / Townhouse |
|
Utility Water
|
Municipal Water |
Parking
Land
|
Access Type
|
Road Access |
|
Acreage
|
No |
|
Land Amenities
|
Golf Nearby, Park, Schools |
|
Sewer
|
Municipal Sewage System |
|
Size Total Text
|
Under 1/2 Acre |
|
Zoning Description
|
Rm-r3-9 |
Rooms
| Level |
Type |
Length |
Width |
Dimensions |
|
Second Level |
Laundry Room |
|
|
6'1'' x 6'1'' |
|
Second Level |
3pc Bathroom |
|
|
7'2'' x 6'1'' |
|
Second Level |
Bedroom |
|
|
17'9'' x 8'11'' |
|
Second Level |
Bedroom |
|
|
14'0'' x 9'9'' |
|
Second Level |
4pc Bathroom |
|
|
13'2'' x 6'1'' |
|
Second Level |
Primary Bedroom |
|
|
19'10'' x 13'0'' |
|
Main Level |
2pc Bathroom |
|
|
5'5'' x 4'8'' |
|
Main Level |
Kitchen/dining Room |
|
|
18'10'' x 8'11'' |
|
Main Level |
Living Room |
|
|
22'0'' x 10'8'' |
https://www.realtor.ca/real-estate/27583741/20-velvet-way-thorold


























