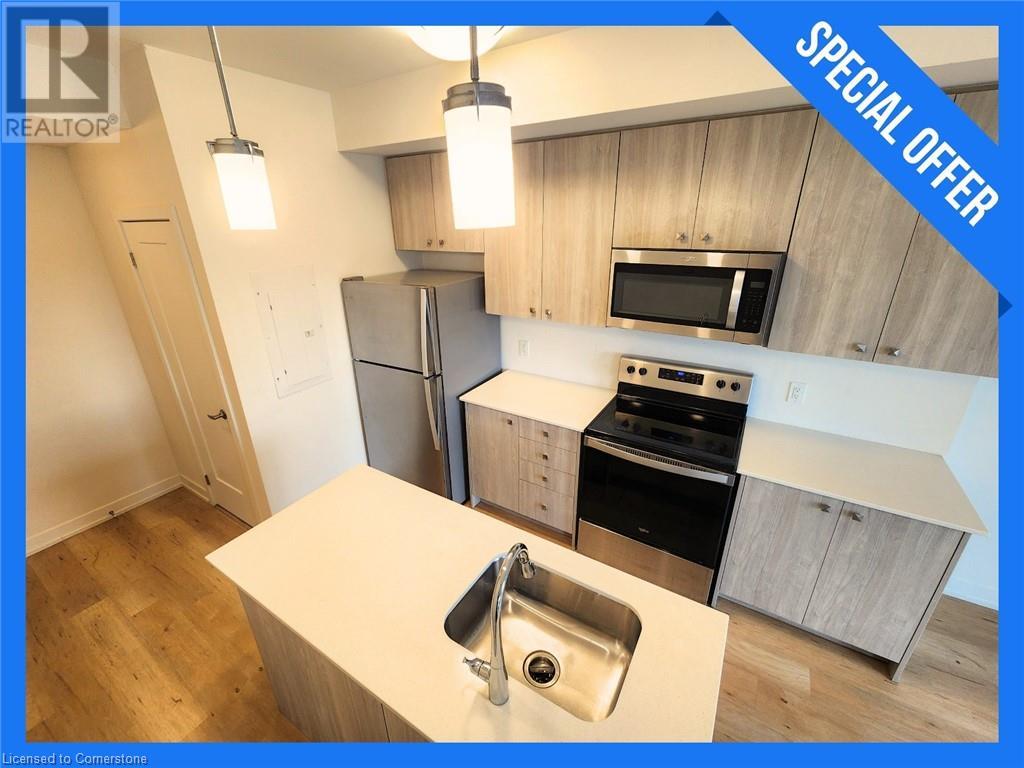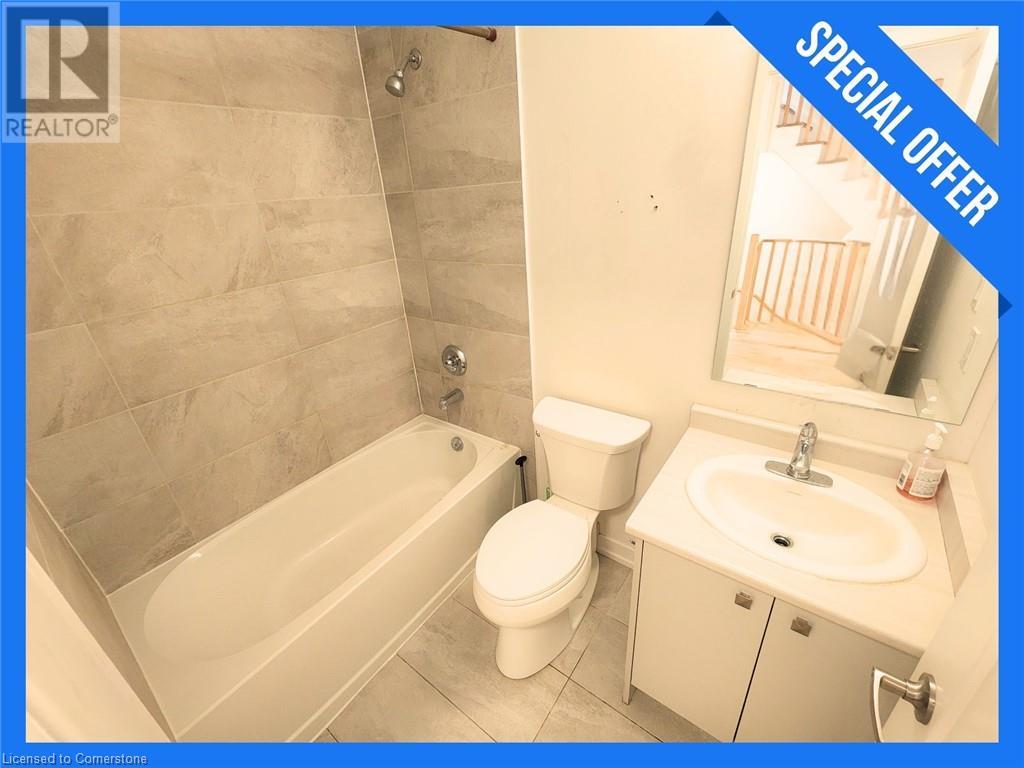2 Bedroom
2 Bathroom
1034 sqft
Central Air Conditioning
Forced Air
$2,195 Monthly
Property Management
Available Immediately! This beautiful NEWER 2 bed, 1.5 bath unit offers over 1100sf. of living space plus two balconies and a parking spot. Modern finishes with stainless steel appliances and quartz counter tops. This stacked town provides two stories of living, the main floor offers open-concept living, dining and kitchen along with a powder room and upstairs features two bedrooms, a full bath and laundry. The close proximity to hwy 7/8 make it easy to get around in Waterloo Region and quick access to the 401. Don't wait as this rental won't last long! (id:59646)
Property Details
|
MLS® Number
|
40653759 |
|
Property Type
|
Single Family |
|
Neigbourhood
|
Laurentian Hills |
|
Amenities Near By
|
Hospital, Park, Playground, Public Transit, Shopping |
|
Community Features
|
School Bus |
|
Equipment Type
|
Water Heater |
|
Features
|
Balcony |
|
Parking Space Total
|
1 |
|
Rental Equipment Type
|
Water Heater |
Building
|
Bathroom Total
|
2 |
|
Bedrooms Above Ground
|
2 |
|
Bedrooms Total
|
2 |
|
Appliances
|
Dishwasher, Microwave, Refrigerator, Stove, Water Softener |
|
Basement Type
|
None |
|
Constructed Date
|
2023 |
|
Construction Style Attachment
|
Attached |
|
Cooling Type
|
Central Air Conditioning |
|
Exterior Finish
|
Brick, Stucco |
|
Foundation Type
|
Poured Concrete |
|
Half Bath Total
|
1 |
|
Heating Fuel
|
Natural Gas |
|
Heating Type
|
Forced Air |
|
Size Interior
|
1034 Sqft |
|
Type
|
Row / Townhouse |
|
Utility Water
|
Municipal Water |
Land
|
Access Type
|
Highway Access, Highway Nearby |
|
Acreage
|
No |
|
Land Amenities
|
Hospital, Park, Playground, Public Transit, Shopping |
|
Sewer
|
Municipal Sewage System |
|
Size Total Text
|
Under 1/2 Acre |
|
Zoning Description
|
Mix-1 |
Rooms
| Level |
Type |
Length |
Width |
Dimensions |
|
Second Level |
2pc Bathroom |
|
|
Measurements not available |
|
Second Level |
Kitchen |
|
|
7'0'' x 10'11'' |
|
Third Level |
3pc Bathroom |
|
|
Measurements not available |
|
Third Level |
Bedroom |
|
|
8'3'' x 10'1'' |
|
Third Level |
Primary Bedroom |
|
|
9'3'' x 11'7'' |
https://www.realtor.ca/real-estate/27473019/20-palace-street-unit-f14-kitchener


























