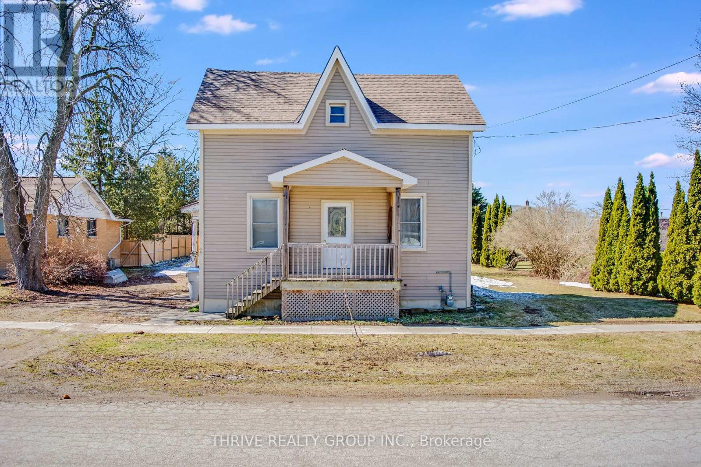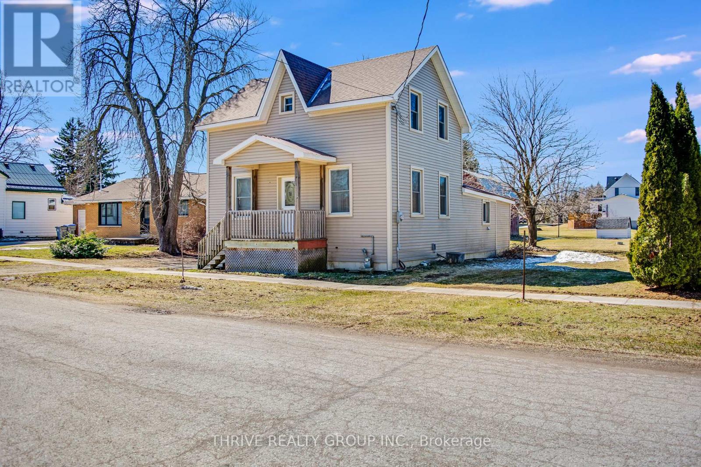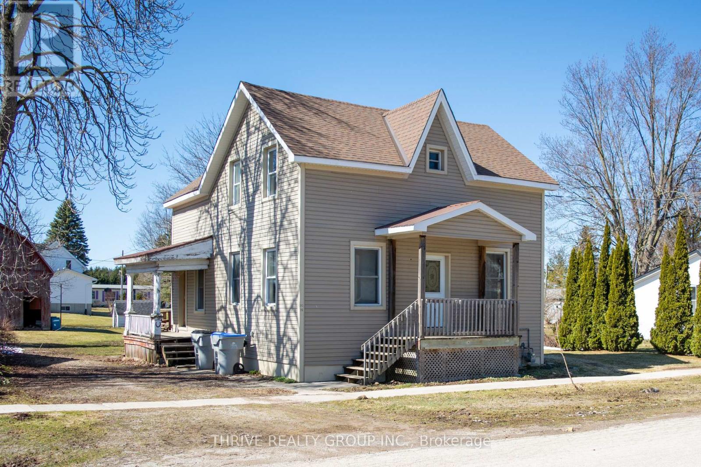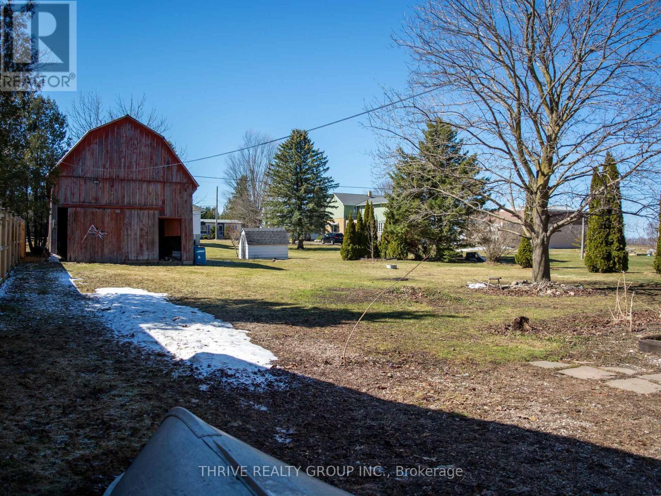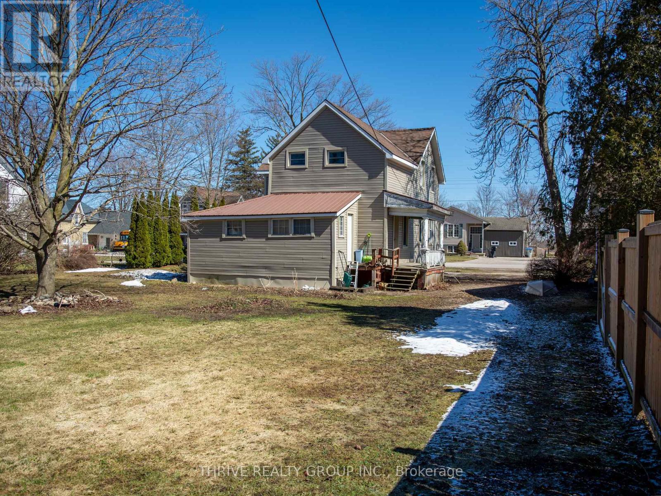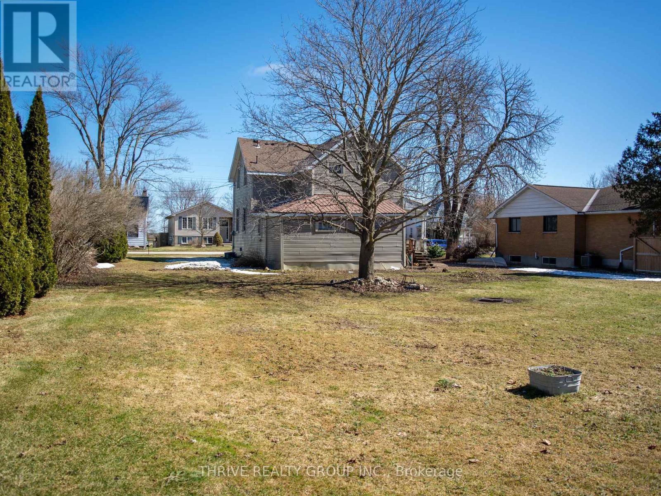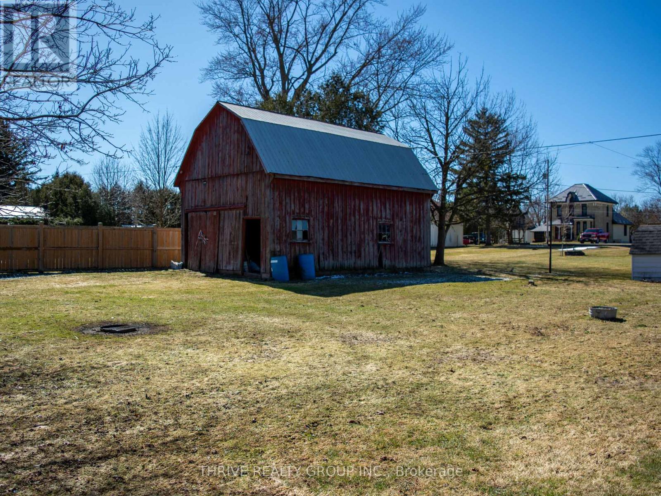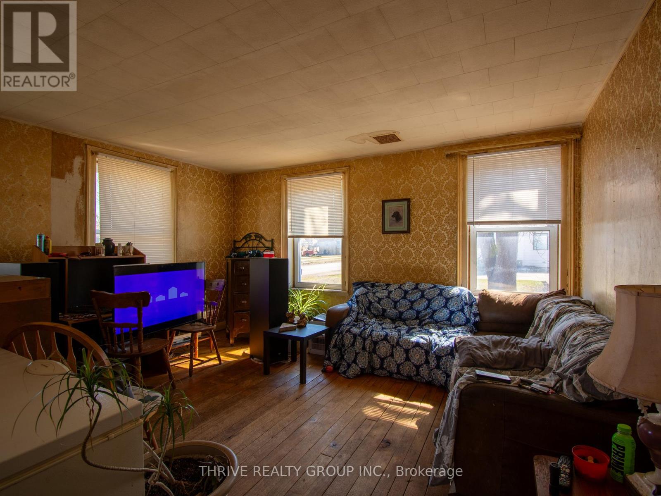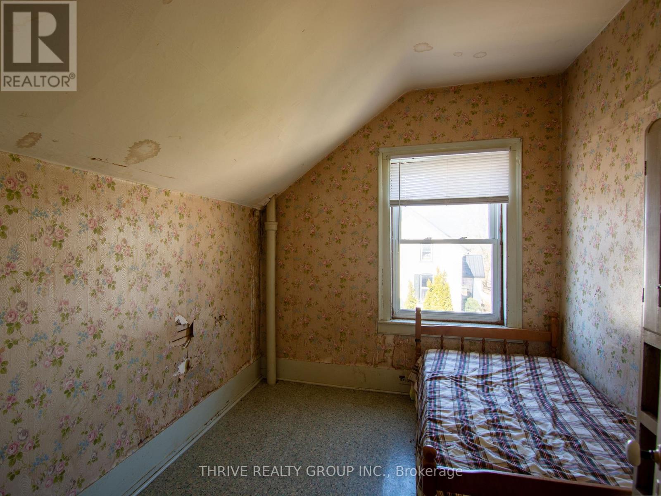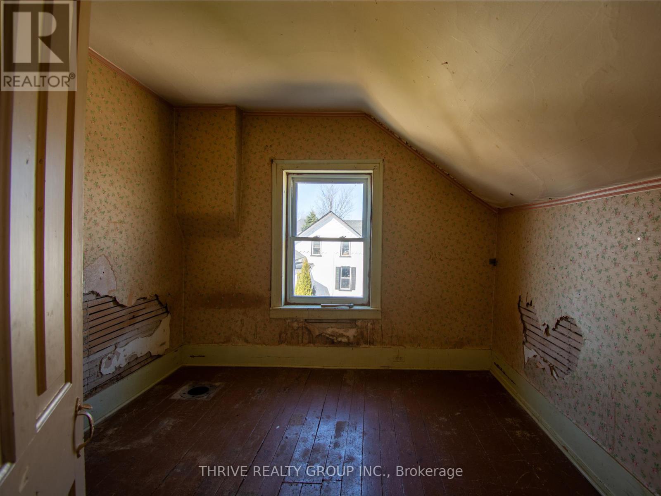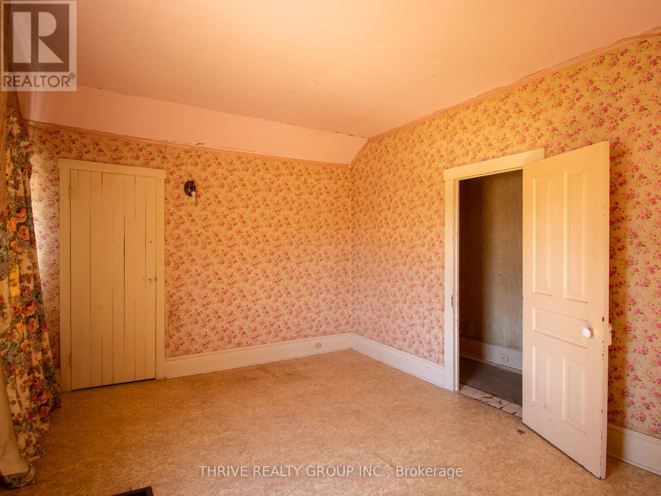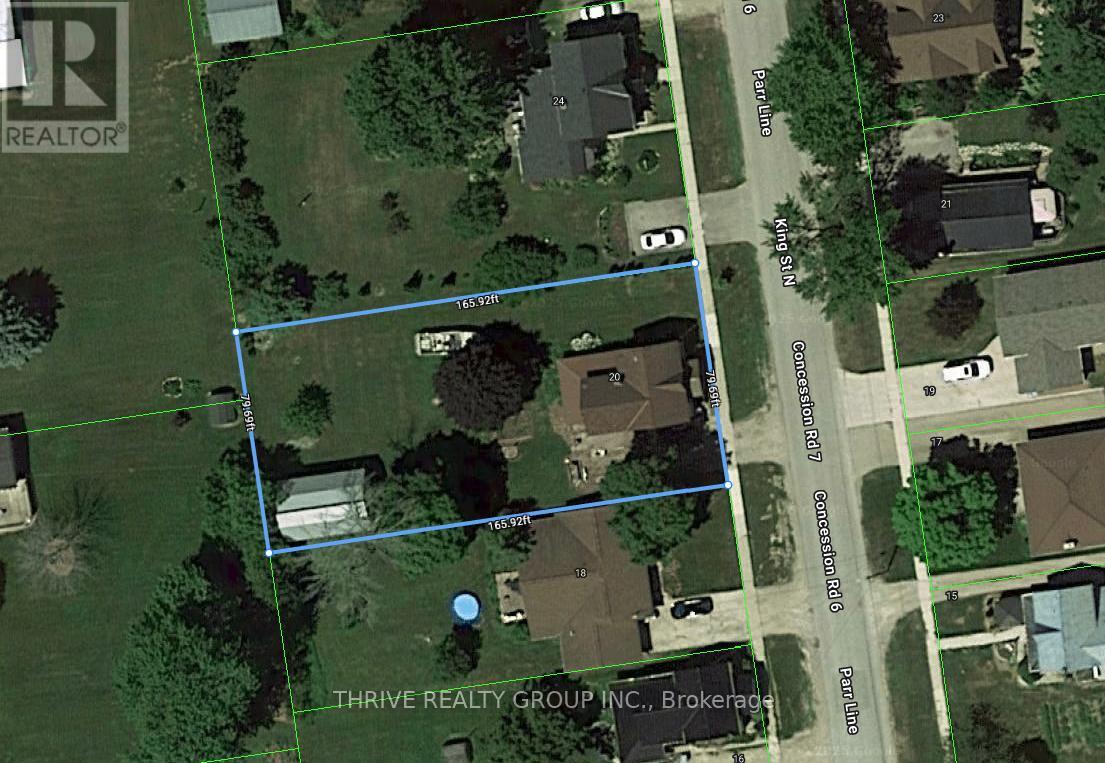4 Bedroom
1 Bathroom
1500 - 2000 sqft
Forced Air
$279,000
TODAY'S OPEN HOUSE IS CANCELLED! - Located in the quaint town of Crediton, this handyman's dream sits on a spacious 80 x 165 lot with endless potential! With the opportunity to be transformed into a 5-bedroom home - or 4 bedrooms with a second bath upstairs - this fixer-upper is ready for your vision. The exterior has already been insulated and sided for energy efficiency, and the shingles were updated in the last 5 years. A barn on the property provides excellent storage space or could be converted into a workshop. Whether you're a renovator, flipper, or looking to create your dream home, this is a fantastic opportunity to add value. Bring your tools and imagination - opportunity awaits! (id:59646)
Property Details
|
MLS® Number
|
X12030922 |
|
Property Type
|
Single Family |
|
Community Name
|
Stephen |
|
Parking Space Total
|
2 |
Building
|
Bathroom Total
|
1 |
|
Bedrooms Above Ground
|
4 |
|
Bedrooms Total
|
4 |
|
Age
|
100+ Years |
|
Basement Development
|
Unfinished |
|
Basement Type
|
N/a (unfinished) |
|
Construction Style Attachment
|
Detached |
|
Exterior Finish
|
Vinyl Siding |
|
Foundation Type
|
Brick |
|
Half Bath Total
|
1 |
|
Heating Fuel
|
Natural Gas |
|
Heating Type
|
Forced Air |
|
Stories Total
|
2 |
|
Size Interior
|
1500 - 2000 Sqft |
|
Type
|
House |
|
Utility Water
|
Municipal Water |
Parking
Land
|
Acreage
|
No |
|
Sewer
|
Sanitary Sewer |
|
Size Depth
|
165 Ft |
|
Size Frontage
|
79 Ft ,6 In |
|
Size Irregular
|
79.5 X 165 Ft |
|
Size Total Text
|
79.5 X 165 Ft |
|
Zoning Description
|
R1 |
Rooms
| Level |
Type |
Length |
Width |
Dimensions |
|
Second Level |
Bedroom 2 |
4.78 m |
3.2 m |
4.78 m x 3.2 m |
|
Second Level |
Bedroom 3 |
3.11 m |
3.16 m |
3.11 m x 3.16 m |
|
Main Level |
Living Room |
4.7 m |
4.3 m |
4.7 m x 4.3 m |
|
Main Level |
Primary Bedroom |
2.91 m |
2.88 m |
2.91 m x 2.88 m |
|
Main Level |
Bathroom |
3.1 m |
2.13 m |
3.1 m x 2.13 m |
|
Main Level |
Kitchen |
5.02 m |
4.06 m |
5.02 m x 4.06 m |
https://www.realtor.ca/real-estate/28050273/20-king-street-n-south-huron-stephen-stephen

