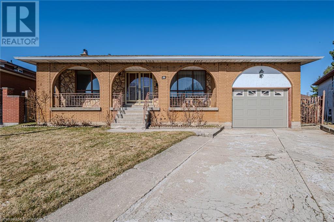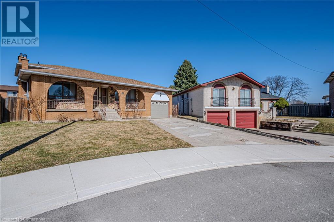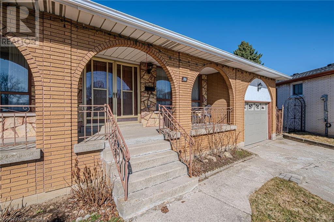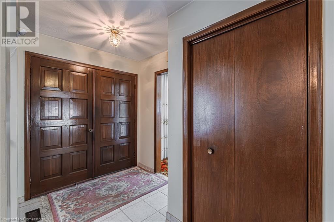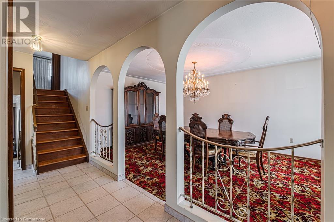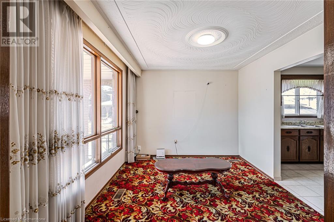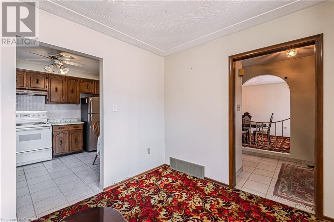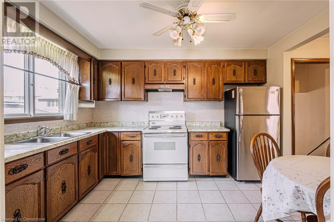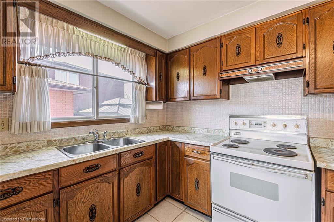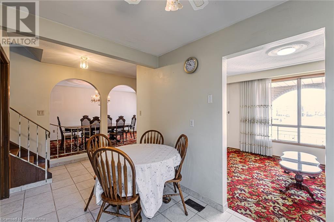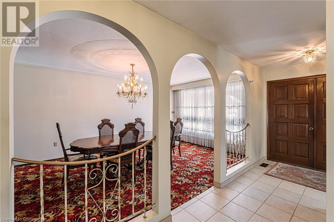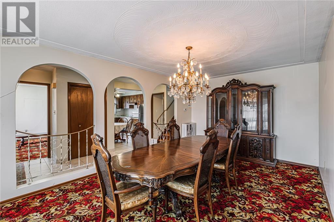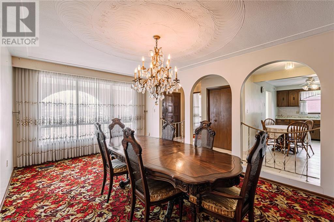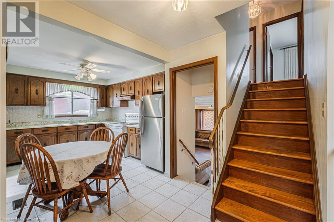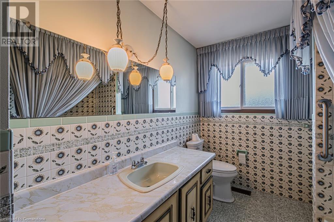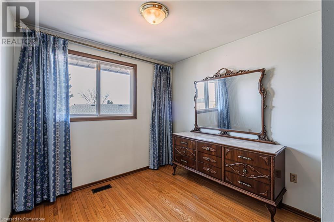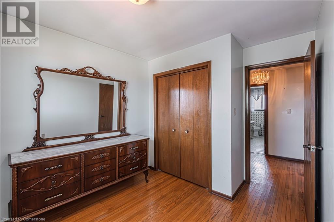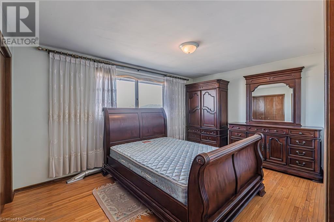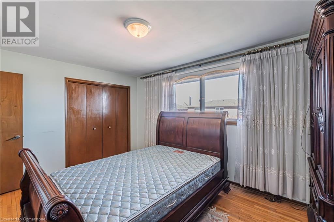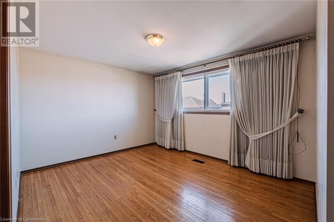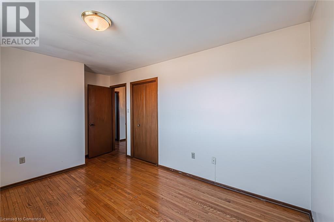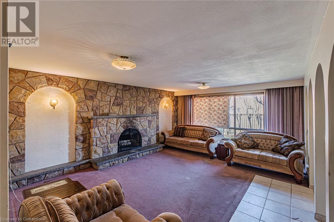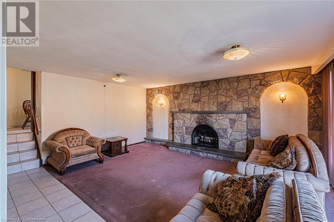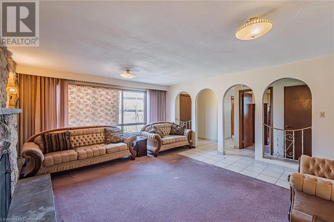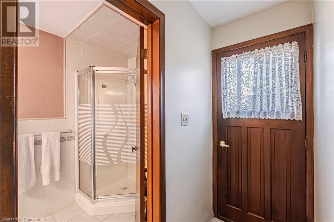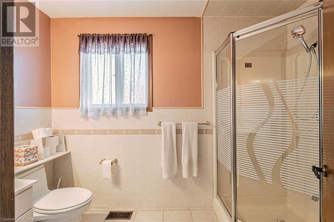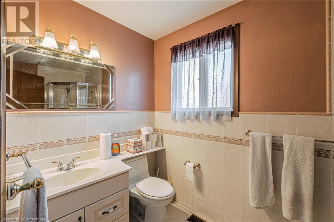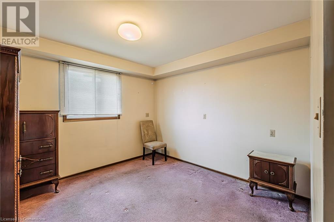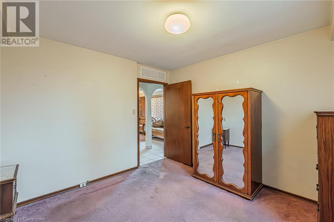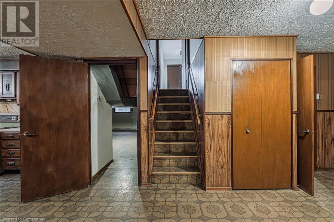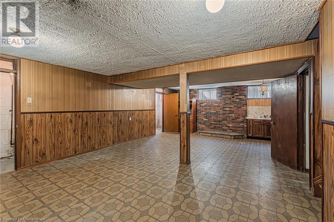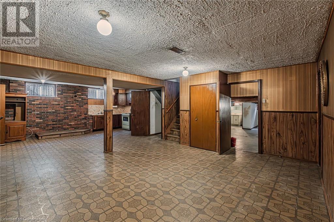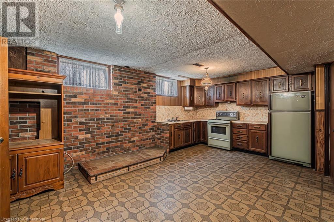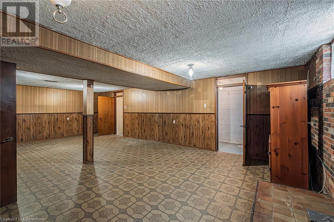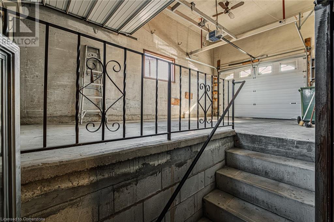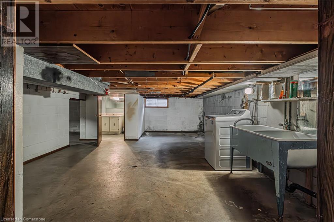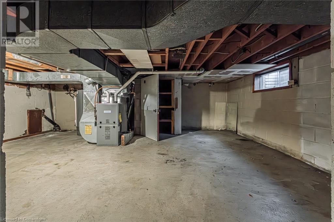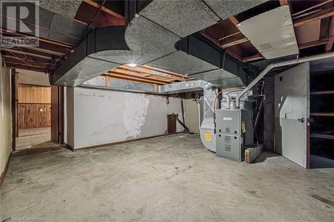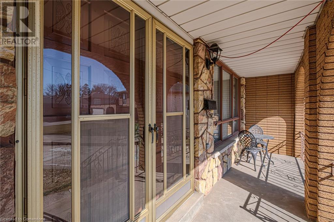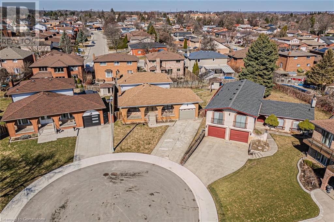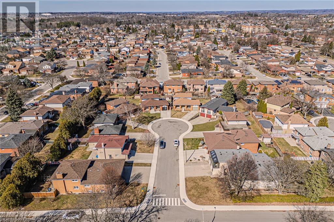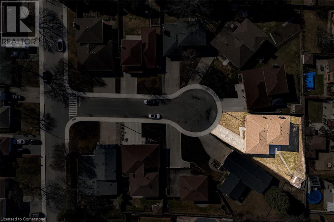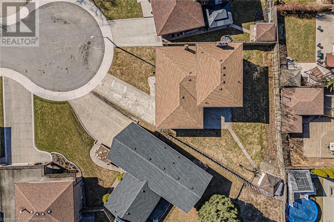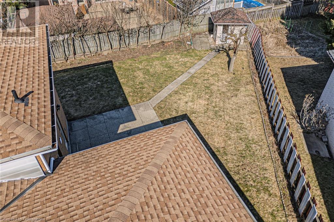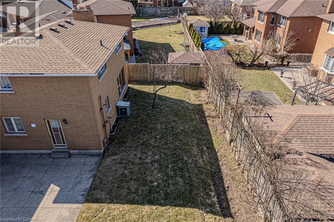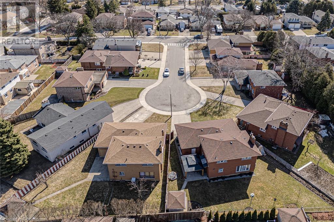4 Bedroom
3 Bathroom
3200 sqft
Fireplace
Central Air Conditioning
Forced Air
$889,000
Charming Back Split with In-Law Suite Potential! Welcome to 20 Harvard Place, a well-maintained, single-owner brick back split nestled on a quiet cul-de-sac in Hamilton’s beautiful West Mountain. This 4-bedroom, 2-bathroom home offers a solid foundation and endless potential for modern updates. Step inside to find a spacious layout ready for your personal touch. The inviting living room features a cozy wood-burning fireplace, perfect for relaxing evenings. Downstairs, the finished basement boasts a second kitchen, offering incredible in-law suite potential with garage access for added convenience. Outside, enjoy the covered front porch and a large backyard—ideal for entertaining or unwinding in your private outdoor space. This home has been well cared for, with major updates including a new roof (2024), as well as a furnace and AC (2022), ensuring peace of mind for years to come. Located just minutes from parks, schools, and quick access to the Lincoln M. Alexander Parkway, this home is perfect for families and offers great potential for multi-generational living. Don’t miss this opportunity to transform this lovingly cared-for home into your own! (id:59646)
Property Details
|
MLS® Number
|
40708939 |
|
Property Type
|
Single Family |
|
Neigbourhood
|
Falkirk East |
|
Amenities Near By
|
Park, Public Transit, Schools |
|
Features
|
Cul-de-sac |
|
Parking Space Total
|
3 |
Building
|
Bathroom Total
|
3 |
|
Bedrooms Above Ground
|
3 |
|
Bedrooms Below Ground
|
1 |
|
Bedrooms Total
|
4 |
|
Appliances
|
Refrigerator, Stove, Washer |
|
Basement Development
|
Partially Finished |
|
Basement Type
|
Partial (partially Finished) |
|
Construction Style Attachment
|
Detached |
|
Cooling Type
|
Central Air Conditioning |
|
Exterior Finish
|
Brick |
|
Fireplace Present
|
Yes |
|
Fireplace Total
|
1 |
|
Foundation Type
|
Block |
|
Half Bath Total
|
1 |
|
Heating Fuel
|
Natural Gas |
|
Heating Type
|
Forced Air |
|
Size Interior
|
3200 Sqft |
|
Type
|
House |
|
Utility Water
|
Municipal Water |
Parking
Land
|
Acreage
|
No |
|
Land Amenities
|
Park, Public Transit, Schools |
|
Sewer
|
Municipal Sewage System |
|
Size Depth
|
128 Ft |
|
Size Frontage
|
38 Ft |
|
Size Total Text
|
Under 1/2 Acre |
|
Zoning Description
|
B-2 |
Rooms
| Level |
Type |
Length |
Width |
Dimensions |
|
Second Level |
4pc Bathroom |
|
|
Measurements not available |
|
Second Level |
Bedroom |
|
|
15'8'' x 11'1'' |
|
Second Level |
Bedroom |
|
|
14'8'' x 11'1'' |
|
Second Level |
Bedroom |
|
|
11'5'' x 9'1'' |
|
Basement |
Cold Room |
|
|
30'7'' x 4'1'' |
|
Basement |
Utility Room |
|
|
22'7'' x 15'3'' |
|
Basement |
2pc Bathroom |
|
|
Measurements not available |
|
Basement |
Laundry Room |
|
|
20'5'' x 14'10'' |
|
Basement |
Kitchen |
|
|
11'11'' x 7'8'' |
|
Basement |
Recreation Room |
|
|
30'7'' x 18'5'' |
|
Lower Level |
3pc Bathroom |
|
|
Measurements not available |
|
Lower Level |
Bedroom |
|
|
11'4'' x 11'1'' |
|
Lower Level |
Living Room |
|
|
19'0'' x 15'3'' |
|
Main Level |
Kitchen |
|
|
19'0'' x 9'6'' |
|
Main Level |
Living Room |
|
|
18'5'' x 11'5'' |
|
Main Level |
Dining Room |
|
|
11'11'' x 9'11'' |
https://www.realtor.ca/real-estate/28061450/20-harvard-place-hamilton

