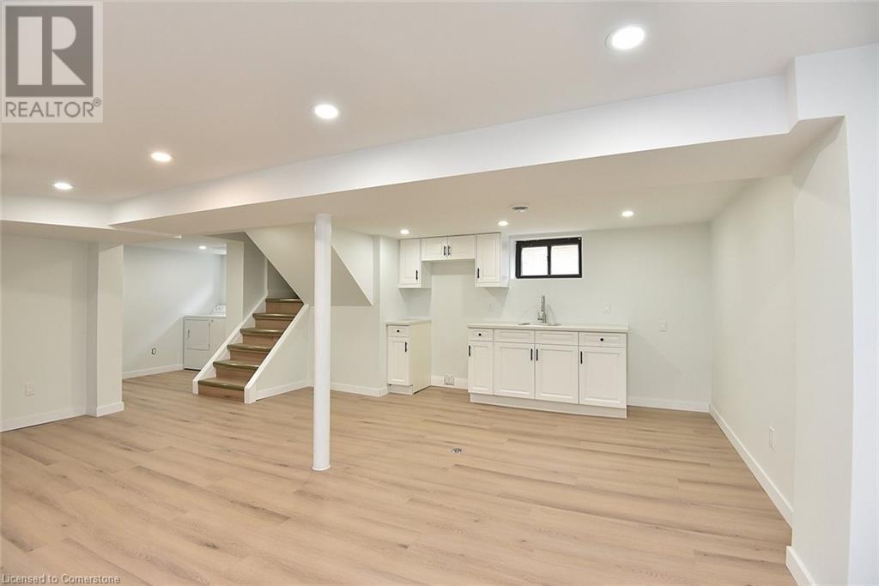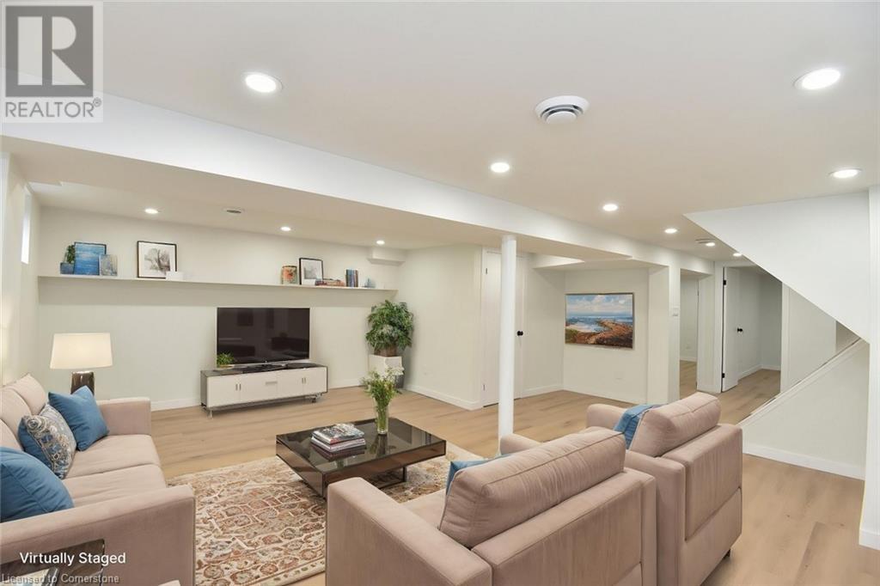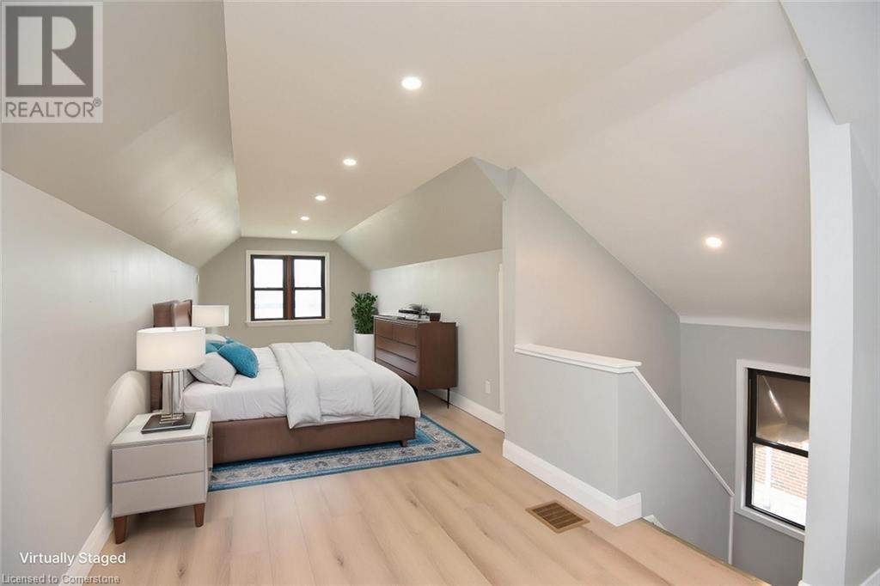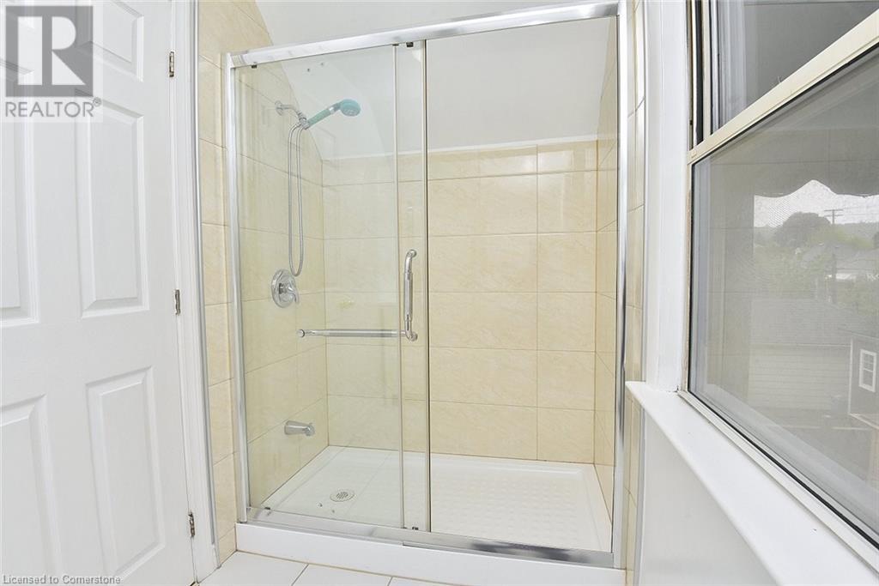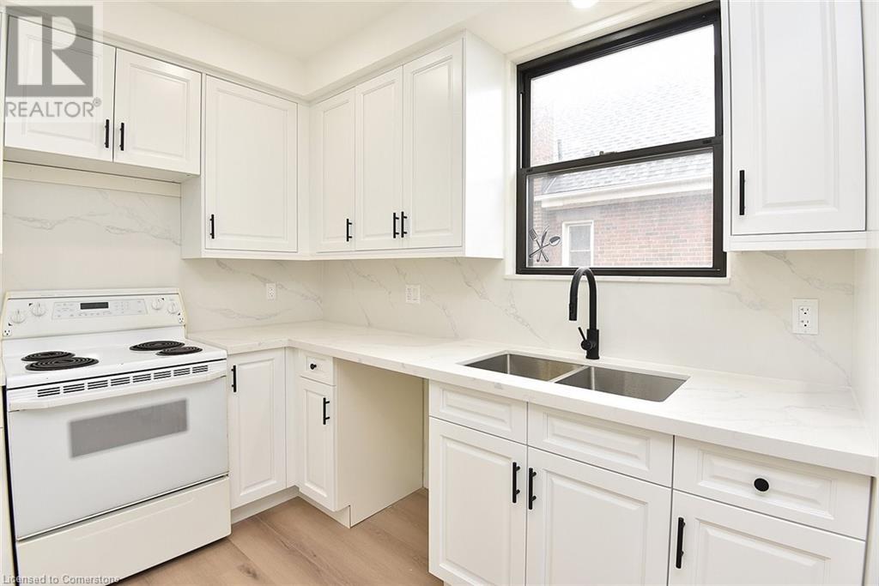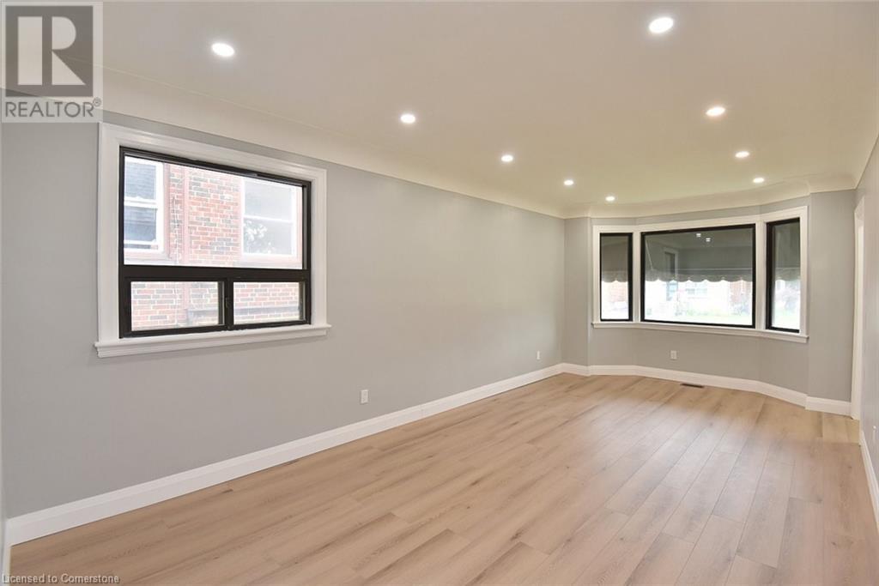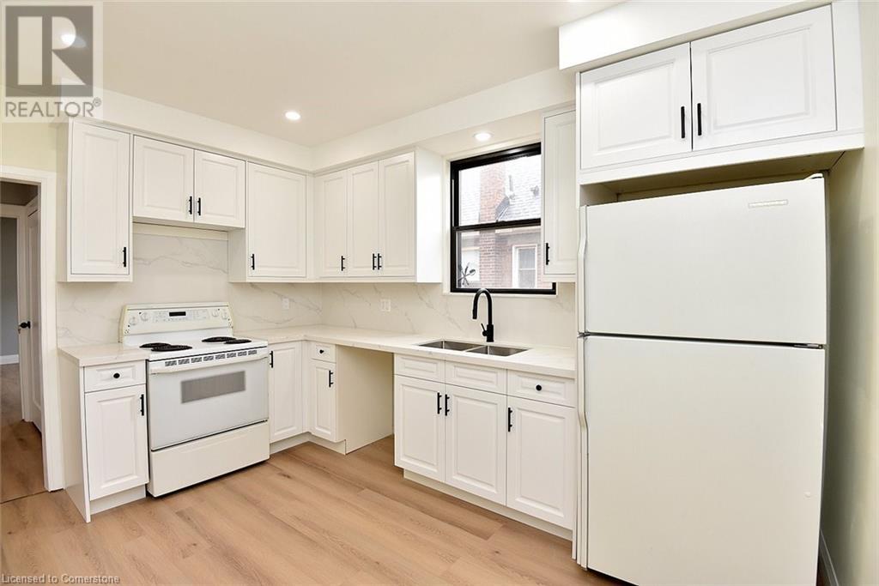20 Crosthwaite Avenue S Hamilton, Ontario L8K 2T8
$739,900
Beautifully updated 3+2 bedroom home. Very Large primary bedroom on 2nd level with ensuite bathroom. Upgraded kitchens and bathrooms. New flooring throughout. Newly finished basement with 2 bedrooms, 1 kitchen and 1 bathroom. Separate entrance, great in-law set up. New gas furnace and central A/C. Oversized detached single garage and parking for 4 cars. Quiet street with easy access to transportation, shopping and schools. RSA. Some pictures virtually staged. (id:59646)
Open House
This property has open houses!
2:00 am
Ends at:4:00 pm
Beautifully updated 3+2 bedroom home. Very Large primary bedroom on 2nd level with ensuite bathroom. Upgraded kitchens and bathrooms. New flooring throughout. Newly finished basement with 2 bedrooms 1
Property Details
| MLS® Number | 40733064 |
| Property Type | Single Family |
| Neigbourhood | Bartonville |
| Amenities Near By | Park, Place Of Worship, Public Transit, Schools, Shopping |
| Equipment Type | Water Heater |
| Features | In-law Suite |
| Parking Space Total | 5 |
| Rental Equipment Type | Water Heater |
Building
| Bathroom Total | 3 |
| Bedrooms Above Ground | 3 |
| Bedrooms Below Ground | 2 |
| Bedrooms Total | 5 |
| Appliances | Stove, Washer |
| Basement Development | Finished |
| Basement Type | Full (finished) |
| Construction Style Attachment | Detached |
| Cooling Type | Central Air Conditioning |
| Exterior Finish | Brick Veneer |
| Heating Type | Forced Air |
| Stories Total | 2 |
| Size Interior | 1868 Sqft |
| Type | House |
| Utility Water | Municipal Water |
Parking
| Detached Garage |
Land
| Acreage | No |
| Land Amenities | Park, Place Of Worship, Public Transit, Schools, Shopping |
| Sewer | Municipal Sewage System |
| Size Depth | 100 Ft |
| Size Frontage | 43 Ft |
| Size Total Text | Under 1/2 Acre |
| Zoning Description | R1 |
Rooms
| Level | Type | Length | Width | Dimensions |
|---|---|---|---|---|
| Second Level | Full Bathroom | Measurements not available | ||
| Second Level | Primary Bedroom | 32'9'' x 9'8'' | ||
| Basement | Laundry Room | 12'1'' x 4'11'' | ||
| Basement | 3pc Bathroom | Measurements not available | ||
| Basement | Bedroom | 11'1'' x 11'1'' | ||
| Basement | Bedroom | 11'1'' x 8'9'' | ||
| Basement | Recreation Room | 13'1'' x 10'7'' | ||
| Basement | Kitchen | 15'9'' x 9'5'' | ||
| Main Level | 4pc Bathroom | Measurements not available | ||
| Main Level | Bedroom | 10'6'' x 10'0'' | ||
| Main Level | Bedroom | 13'8'' x 9'5'' | ||
| Main Level | Kitchen | 12'7'' x 9'8'' | ||
| Main Level | Living Room/dining Room | 19'9'' x 10'10'' |
https://www.realtor.ca/real-estate/28358209/20-crosthwaite-avenue-s-hamilton
Interested?
Contact us for more information






