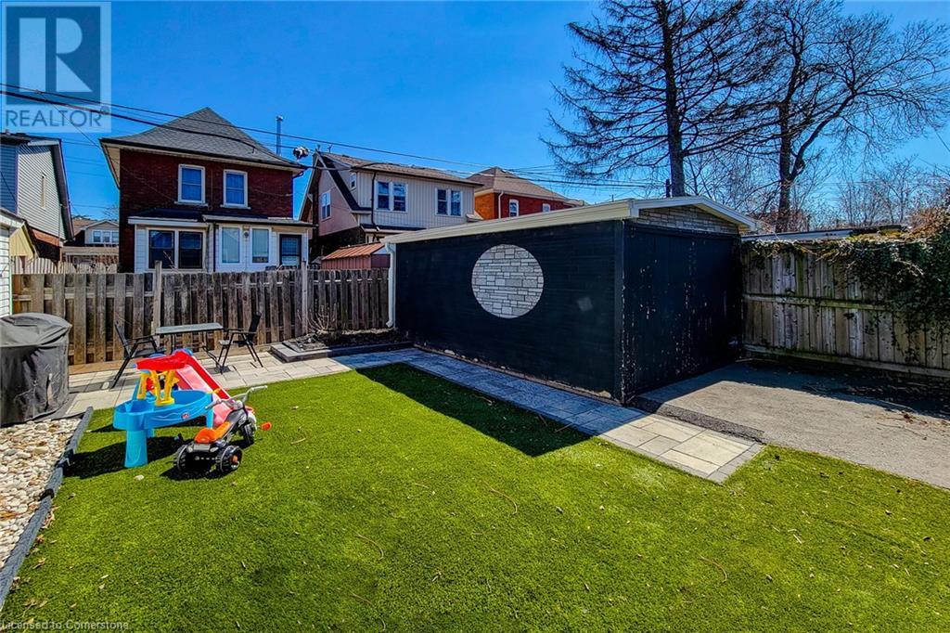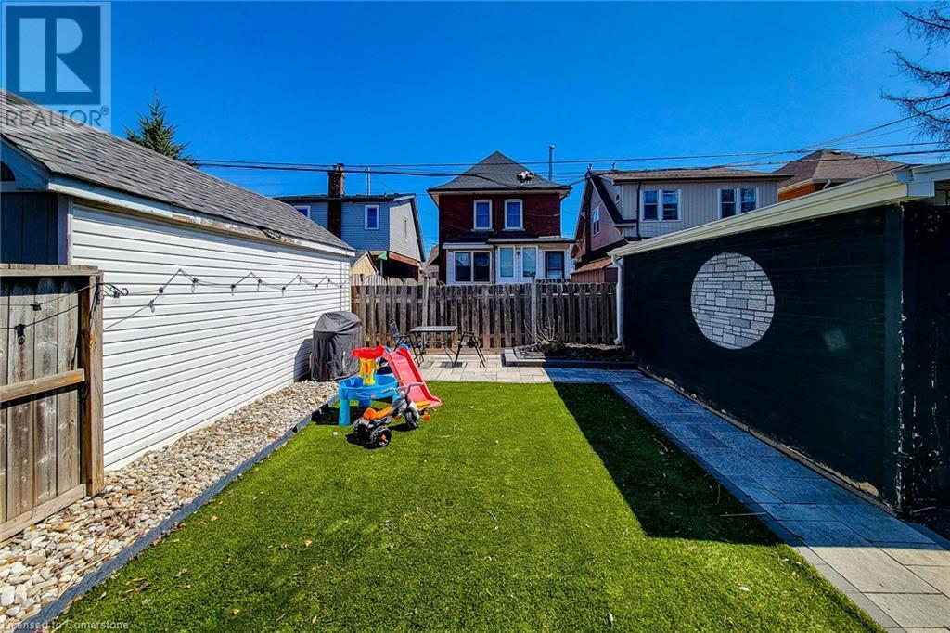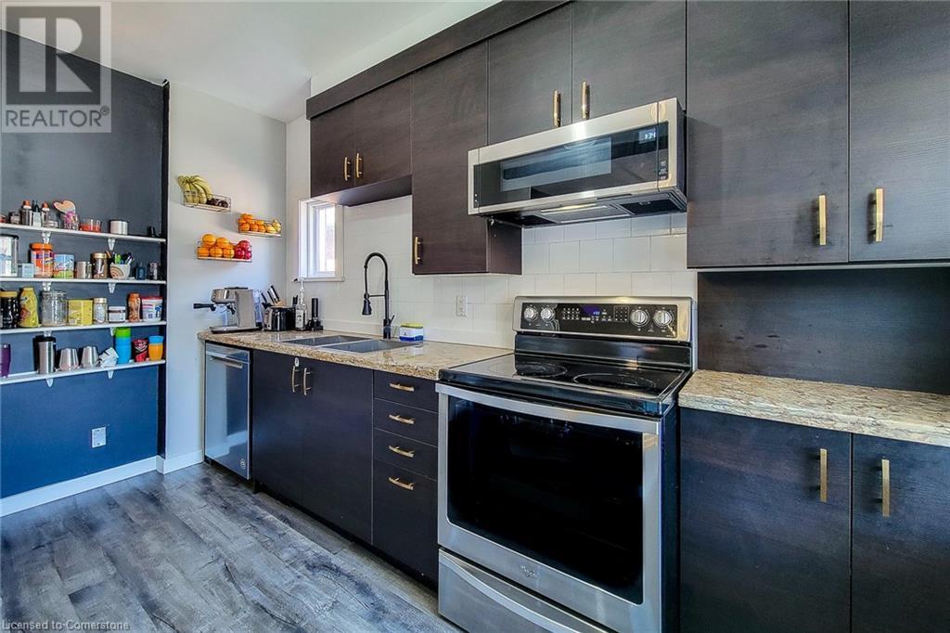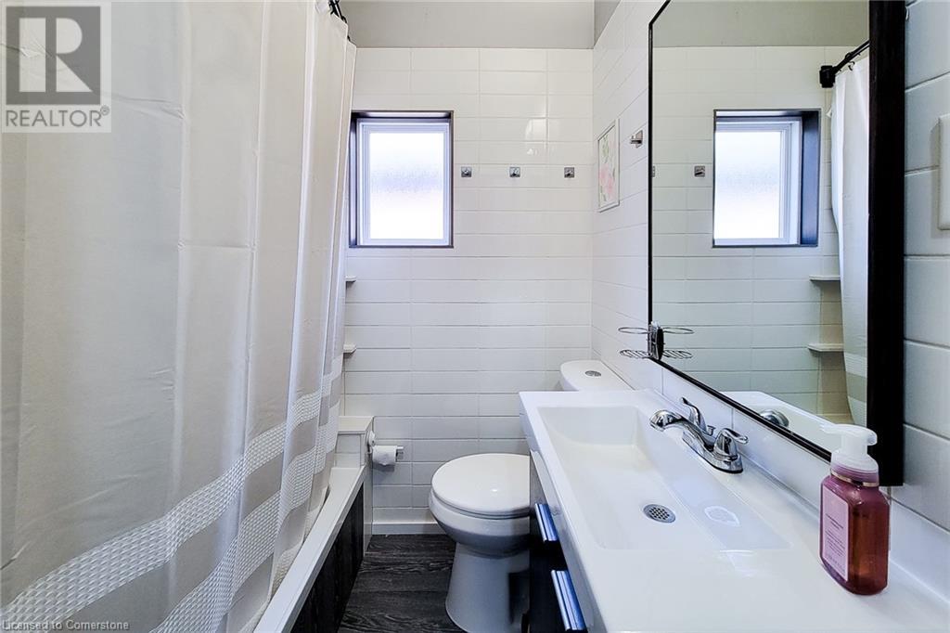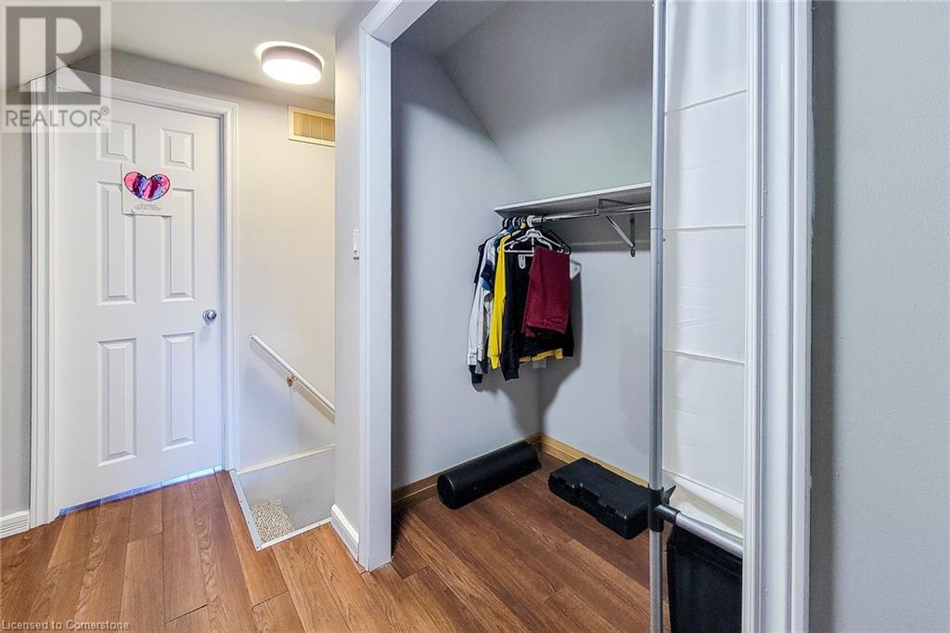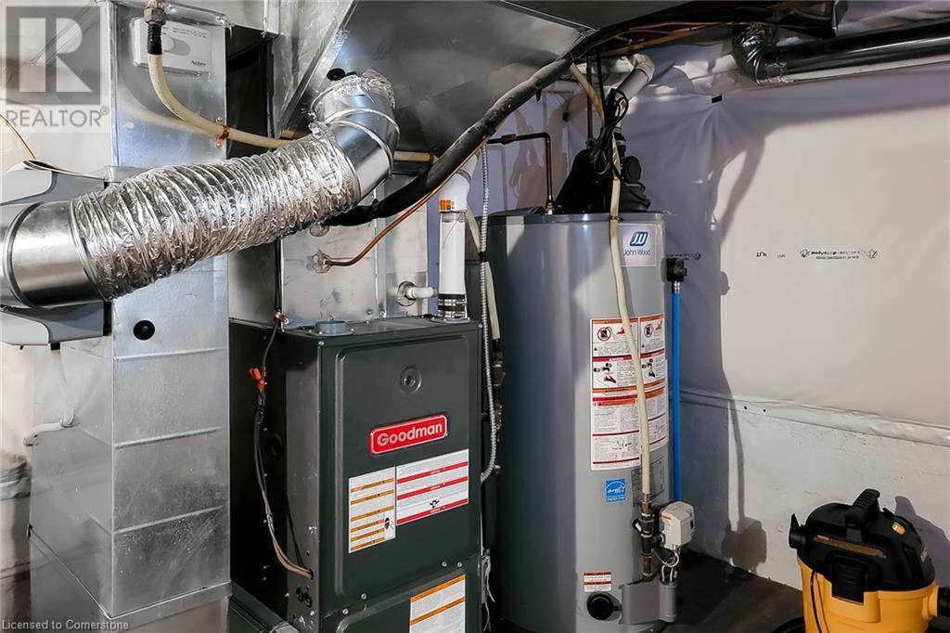3 Bedroom
2 Bathroom
1400 sqft
Central Air Conditioning
Forced Air
$679,800
Charming City Living with a backyard retreat. This character-filled 1.5 storey brick home blends classic curb appeal with smart updates and a location that puts you in the middle of it all. Featuring 3 bright bedrooms, 1.5 bathrooms, and a private driveway with a detached garage, it offers both functionality and comfort. Recent upgrades include a newer furnace, central air, and roof (2016), plus the added bonus of an owned hot water heater. Step outside to a freshly landscaped yard - your own green escape, ideal for summer barbeques, a morning coffee, or just soaking up the sun. Set in a vibrant, walkable neighborhood, you're minutes from schools, shopping, and transit options. Sports fans will love being near Tim Hortons Field to watch the Ticats trample the Argos, and with the future LRT just steps away, this home is perfectly positioned for convenience and future value. Whether you're settling in or investing in Hamilton's future, this property is a must-see. (id:59646)
Property Details
|
MLS® Number
|
40716310 |
|
Property Type
|
Single Family |
|
Neigbourhood
|
Stipeley |
|
Amenities Near By
|
Public Transit, Schools |
|
Parking Space Total
|
4 |
Building
|
Bathroom Total
|
2 |
|
Bedrooms Above Ground
|
3 |
|
Bedrooms Total
|
3 |
|
Appliances
|
Dishwasher, Dryer, Microwave, Refrigerator, Stove, Washer, Hood Fan, Window Coverings |
|
Basement Development
|
Unfinished |
|
Basement Type
|
Full (unfinished) |
|
Construction Style Attachment
|
Detached |
|
Cooling Type
|
Central Air Conditioning |
|
Exterior Finish
|
Brick |
|
Foundation Type
|
Block |
|
Half Bath Total
|
1 |
|
Heating Fuel
|
Natural Gas |
|
Heating Type
|
Forced Air |
|
Stories Total
|
2 |
|
Size Interior
|
1400 Sqft |
|
Type
|
House |
|
Utility Water
|
Municipal Water |
Parking
Land
|
Acreage
|
No |
|
Land Amenities
|
Public Transit, Schools |
|
Sewer
|
Municipal Sewage System |
|
Size Depth
|
84 Ft |
|
Size Frontage
|
30 Ft |
|
Size Total Text
|
Under 1/2 Acre |
|
Zoning Description
|
C |
Rooms
| Level |
Type |
Length |
Width |
Dimensions |
|
Second Level |
Primary Bedroom |
|
|
14'0'' x 20'0'' |
|
Basement |
Recreation Room |
|
|
Measurements not available |
|
Basement |
2pc Bathroom |
|
|
Measurements not available |
|
Main Level |
Bedroom |
|
|
10'0'' x 12'0'' |
|
Main Level |
Dining Room |
|
|
10'6'' x 9'6'' |
|
Main Level |
3pc Bathroom |
|
|
Measurements not available |
|
Main Level |
Kitchen |
|
|
13'0'' x 11'0'' |
|
Main Level |
Bedroom |
|
|
11'0'' x 9'0'' |
|
Main Level |
Living Room |
|
|
21'0'' x 10'6'' |
Utilities
https://www.realtor.ca/real-estate/28165205/20-connaught-avenue-n-hamilton






