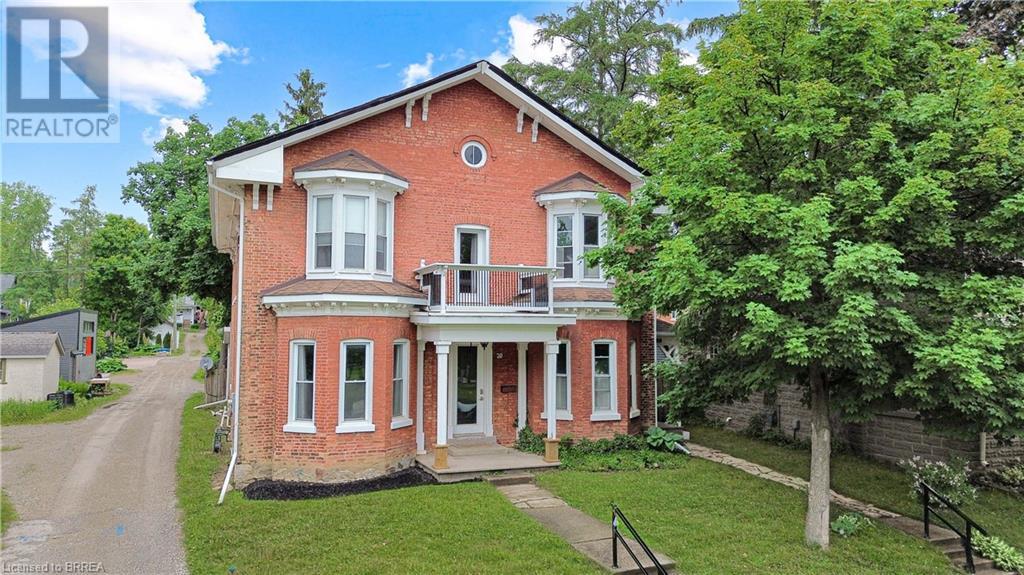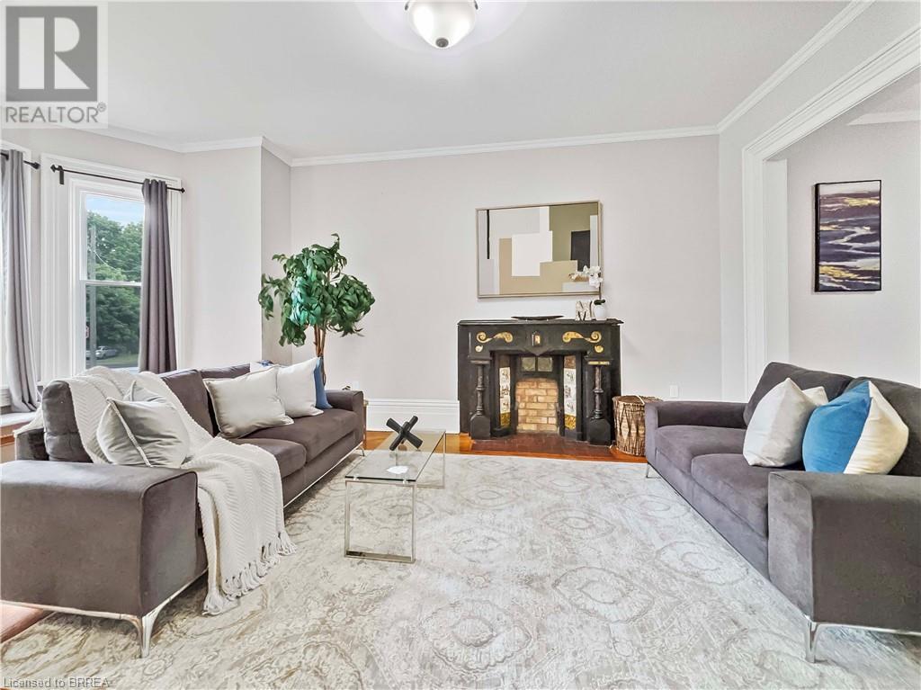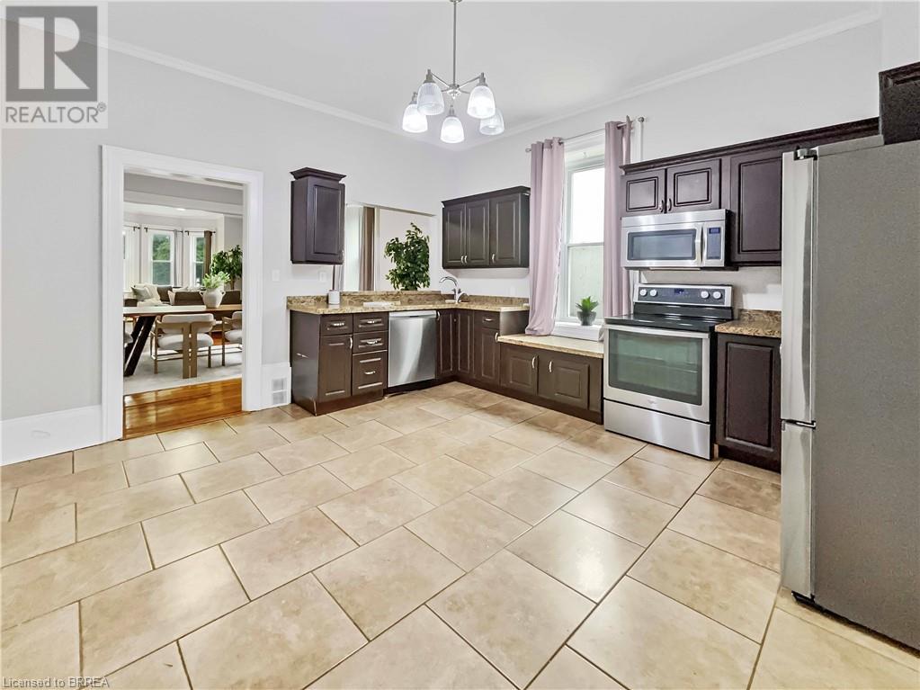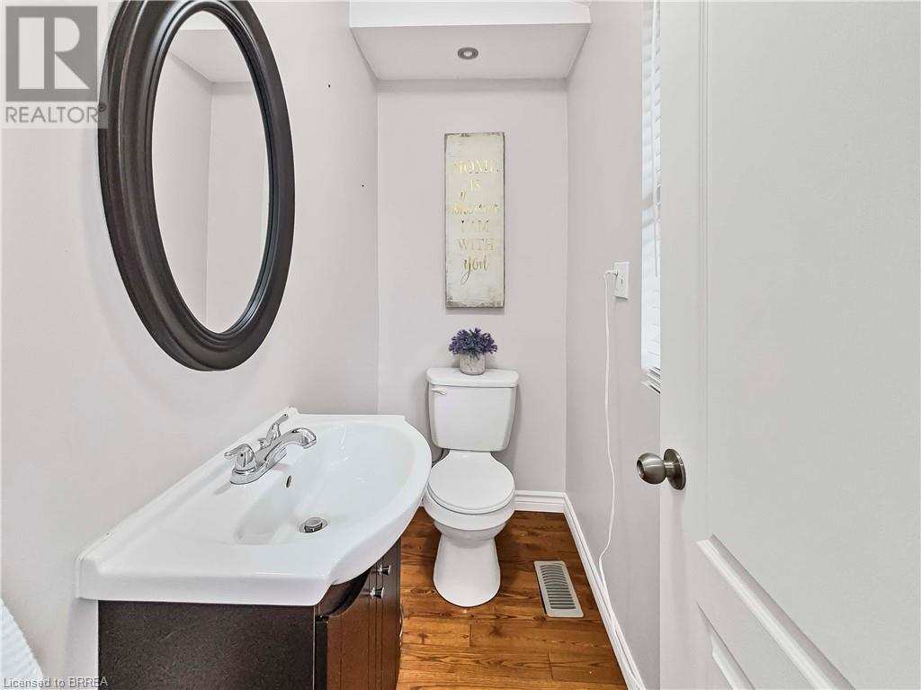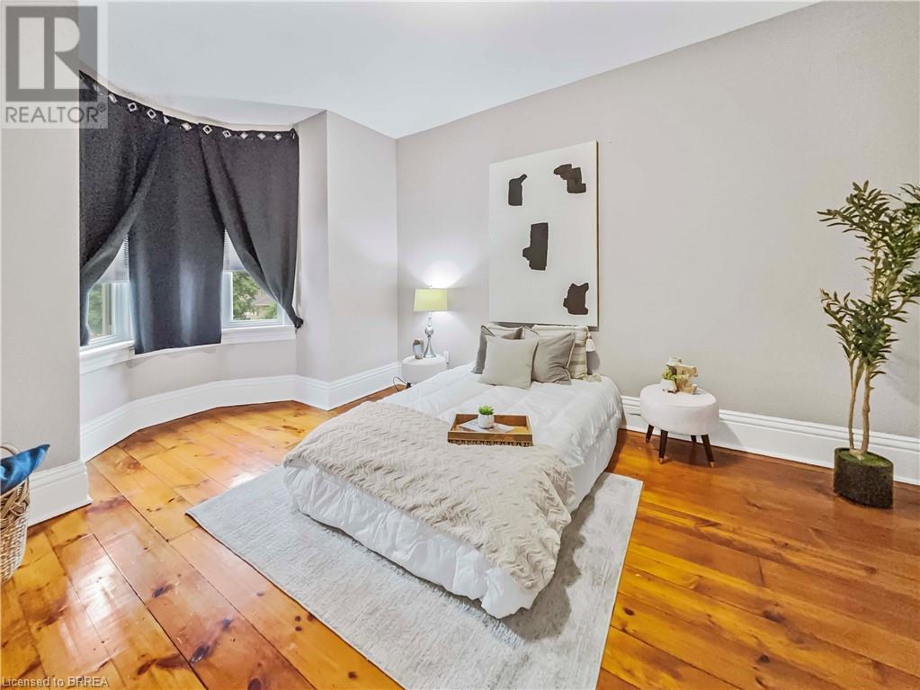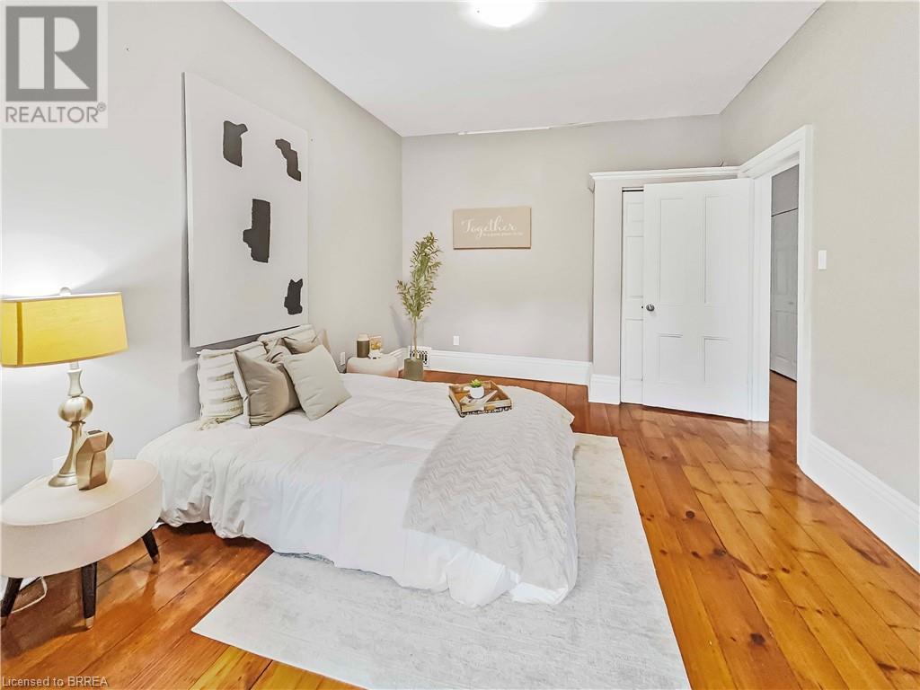20 Charlotte Street Paris, Ontario N3L 1N1
$579,000
Historic charm in the heart of Paris! Located just steps from the scenic downtown core, this character-filled home offers walkable access to restaurants, shops, the library, and green space directly across the street. Inside, you’re welcomed by hardwood floors and a beautiful staircase that adds to the home’s charm. The spacious living room features bay windows and a lovely mantle, and flows into a large dining room with a passthrough nook into the kitchen, great for entertaining. The kitchen offers granite countertops, stainless steel appliances, and plenty of storage. A 2-piece powder room and patio doors at the back lead to a shaded patio with a privacy fence and private parking. Upstairs, you’ll find a bright seating area with access to a walkout balcony. All three bedrooms are generous in size, with one offering ensuite access to a 4-piece bathroom. High ceilings, natural light, and second-floor laundry add convenience to this quiet, walkable location. (id:59646)
Open House
This property has open houses!
2:00 pm
Ends at:4:00 pm
2:00 pm
Ends at:4:00 pm
Property Details
| MLS® Number | 40736505 |
| Property Type | Single Family |
| Amenities Near By | Park, Shopping |
| Community Features | Quiet Area |
| Equipment Type | Water Heater |
| Parking Space Total | 1 |
| Rental Equipment Type | Water Heater |
Building
| Bathroom Total | 2 |
| Bedrooms Above Ground | 3 |
| Bedrooms Total | 3 |
| Appliances | Dishwasher, Dryer, Refrigerator, Stove, Washer, Microwave Built-in |
| Architectural Style | 2 Level |
| Basement Development | Unfinished |
| Basement Type | Partial (unfinished) |
| Construction Style Attachment | Semi-detached |
| Cooling Type | Central Air Conditioning, None |
| Exterior Finish | Brick, Vinyl Siding |
| Half Bath Total | 1 |
| Heating Fuel | Natural Gas |
| Heating Type | Forced Air |
| Stories Total | 2 |
| Size Interior | 1894 Sqft |
| Type | House |
| Utility Water | Municipal Water |
Land
| Acreage | No |
| Land Amenities | Park, Shopping |
| Sewer | Municipal Sewage System |
| Size Frontage | 25 Ft |
| Size Total Text | Under 1/2 Acre |
| Zoning Description | R2 |
Rooms
| Level | Type | Length | Width | Dimensions |
|---|---|---|---|---|
| Second Level | Bedroom | 12'0'' x 11'5'' | ||
| Second Level | Bedroom | 11'4'' x 11'1'' | ||
| Second Level | Primary Bedroom | 13'10'' x 11'6'' | ||
| Second Level | 4pc Bathroom | Measurements not available | ||
| Main Level | Kitchen | 15'1'' x 13'11'' | ||
| Main Level | Dining Room | 16'11'' x 15'11'' | ||
| Main Level | Living Room | 20'1'' x 12'5'' | ||
| Main Level | 2pc Bathroom | Measurements not available |
https://www.realtor.ca/real-estate/28446847/20-charlotte-street-paris
Interested?
Contact us for more information

