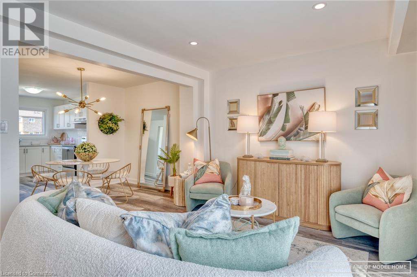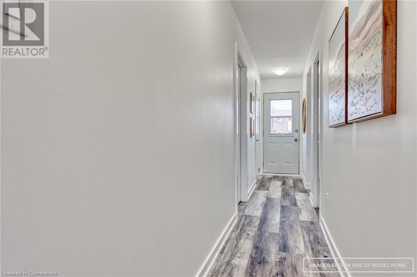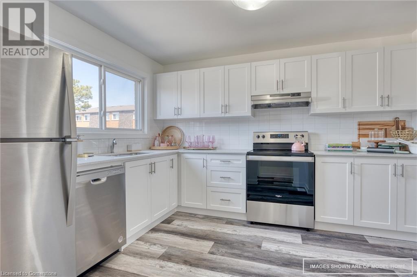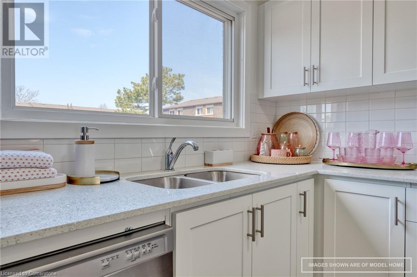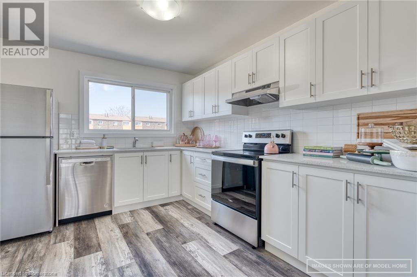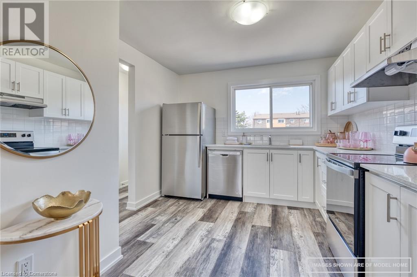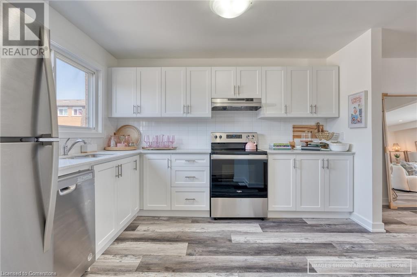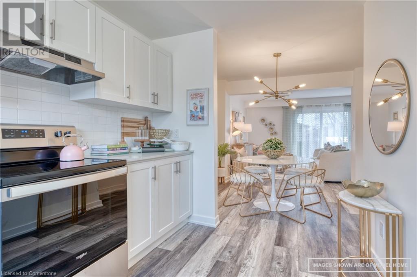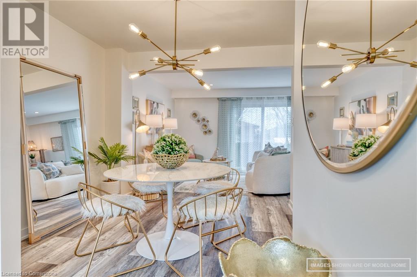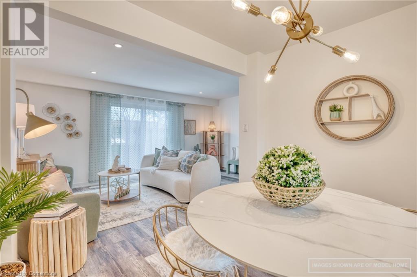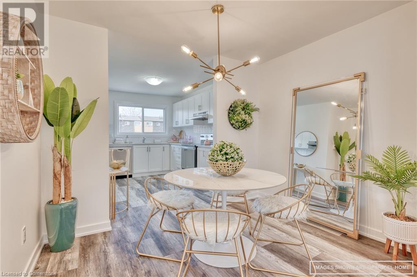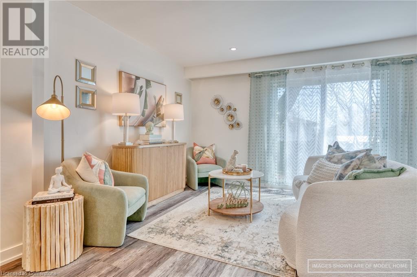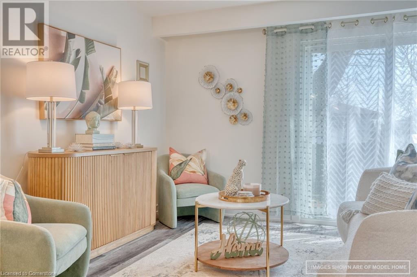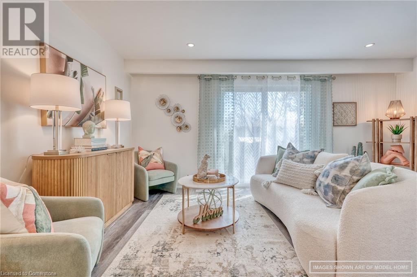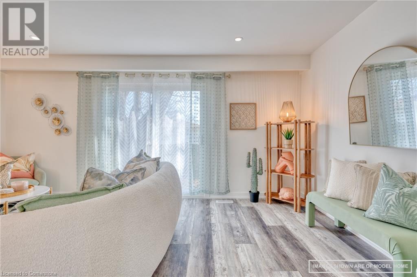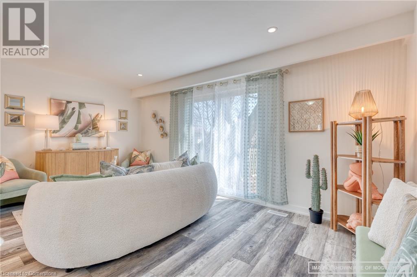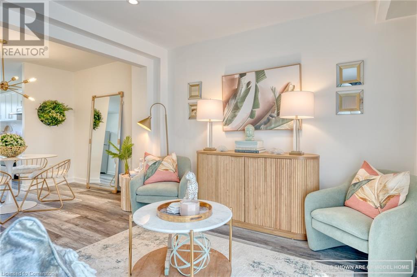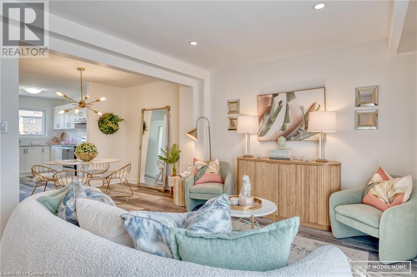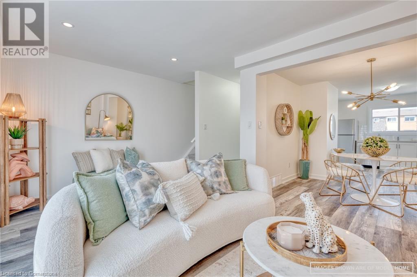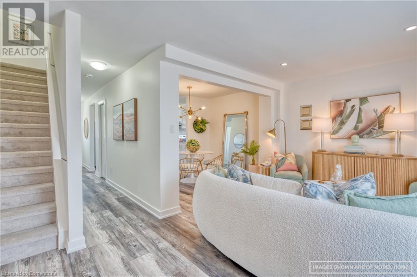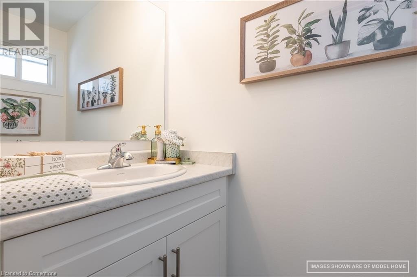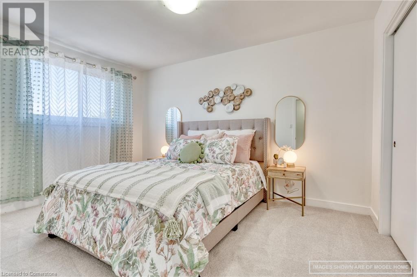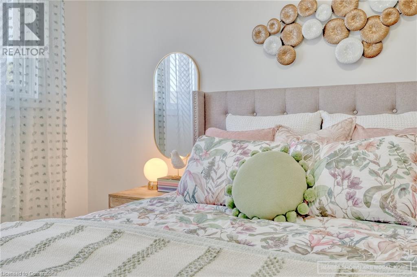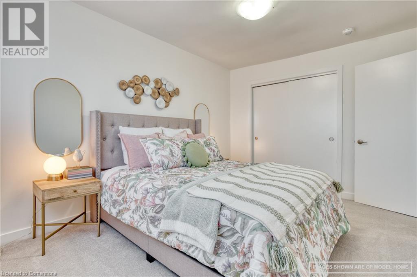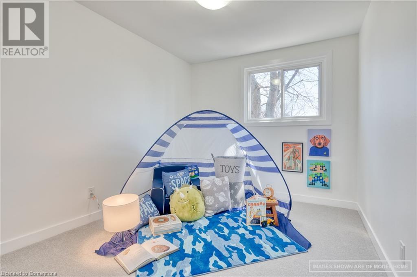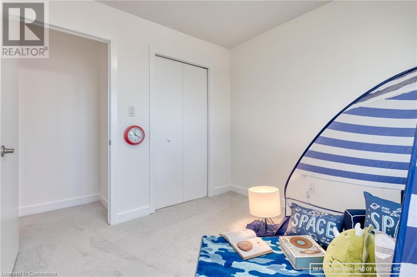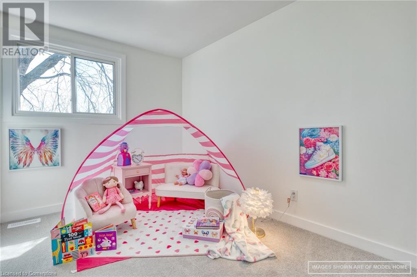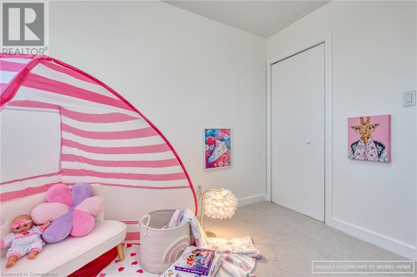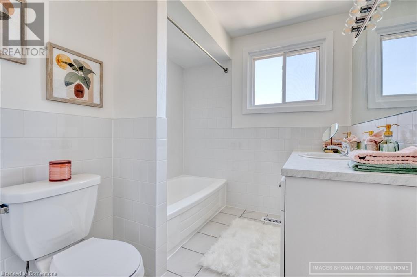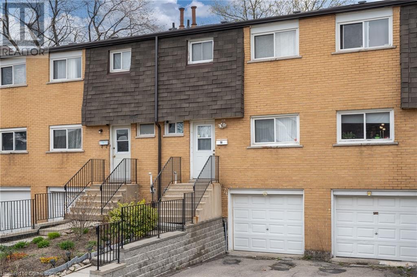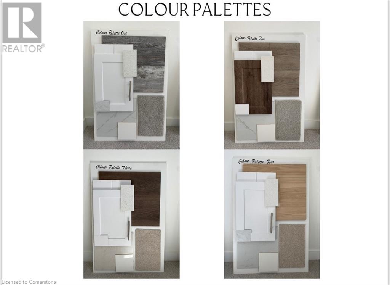20 Anna Capri Drive Unit# 18 Hamilton, Ontario L8W 1M6
$549,900Maintenance, Insurance, Water, Parking
$479.51 Monthly
Maintenance, Insurance, Water, Parking
$479.51 Monthly$40,000 IN SAVINGS WITH AN EXTENDED CLOSING!!! NEWLY RENOVATED TOWNHOME on HAMILTON’s EAST MOUNTAIN. VINYL PLANK FLOORING invites you to a “bright & spacious” open concept main floor. The NEW KITCHEN boasts QUARTZ COUNTERTOPS & STAINLESS STEEL APPLIANCES including fridge, dishwasher, stove & hood range. There is a DINING ROOM & LIVING ROOM perfect for ENTERTAINING or just cozying up on the sofa. When it’s time to head upstairs there are 3 bedrooms. PRIMARY BEDROOM has a large wall closet . Laundry downstairs. Close to all Amenities. Call, text or email for your appointment! (id:59646)
Property Details
| MLS® Number | XH4204917 |
| Property Type | Single Family |
| Amenities Near By | Hospital, Park, Place Of Worship, Public Transit, Schools |
| Community Features | Community Centre |
| Equipment Type | Water Heater |
| Features | Paved Driveway |
| Parking Space Total | 2 |
| Rental Equipment Type | Water Heater |
Building
| Bathroom Total | 2 |
| Bedrooms Above Ground | 3 |
| Bedrooms Total | 3 |
| Architectural Style | 2 Level |
| Constructed Date | 1981 |
| Construction Style Attachment | Attached |
| Exterior Finish | Brick, Shingles |
| Half Bath Total | 1 |
| Heating Fuel | Natural Gas |
| Heating Type | Forced Air |
| Stories Total | 2 |
| Size Interior | 1155 Sqft |
| Type | Row / Townhouse |
| Utility Water | Municipal Water |
Land
| Acreage | No |
| Land Amenities | Hospital, Park, Place Of Worship, Public Transit, Schools |
| Sewer | Municipal Sewage System |
| Size Total Text | Under 1/2 Acre |
Rooms
| Level | Type | Length | Width | Dimensions |
|---|---|---|---|---|
| Second Level | 4pc Bathroom | ' x ' | ||
| Second Level | Primary Bedroom | 13'5'' x 9'10'' | ||
| Second Level | Bedroom | 10'11'' x 8'2'' | ||
| Second Level | Bedroom | 10'11'' x 9' | ||
| Main Level | 2pc Bathroom | ' x ' | ||
| Main Level | Living Room | 10'8'' x 17'2'' | ||
| Main Level | Dining Room | 8'4'' x 9'4'' | ||
| Main Level | Kitchen | 12' x 8'1'' |
https://www.realtor.ca/real-estate/27426761/20-anna-capri-drive-unit-18-hamilton
Interested?
Contact us for more information

