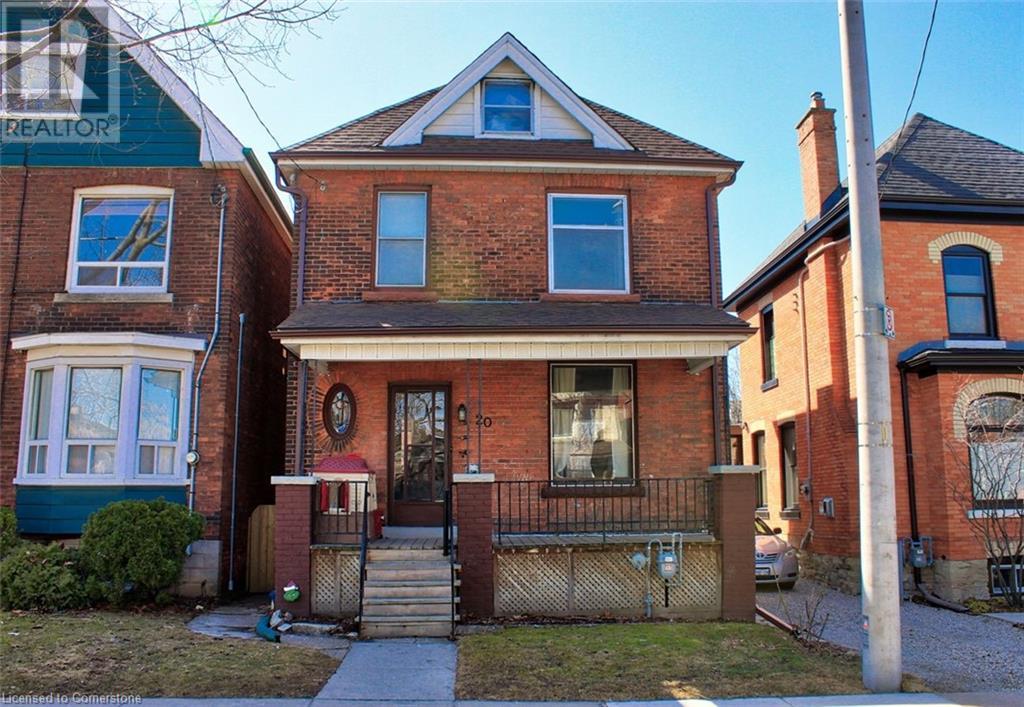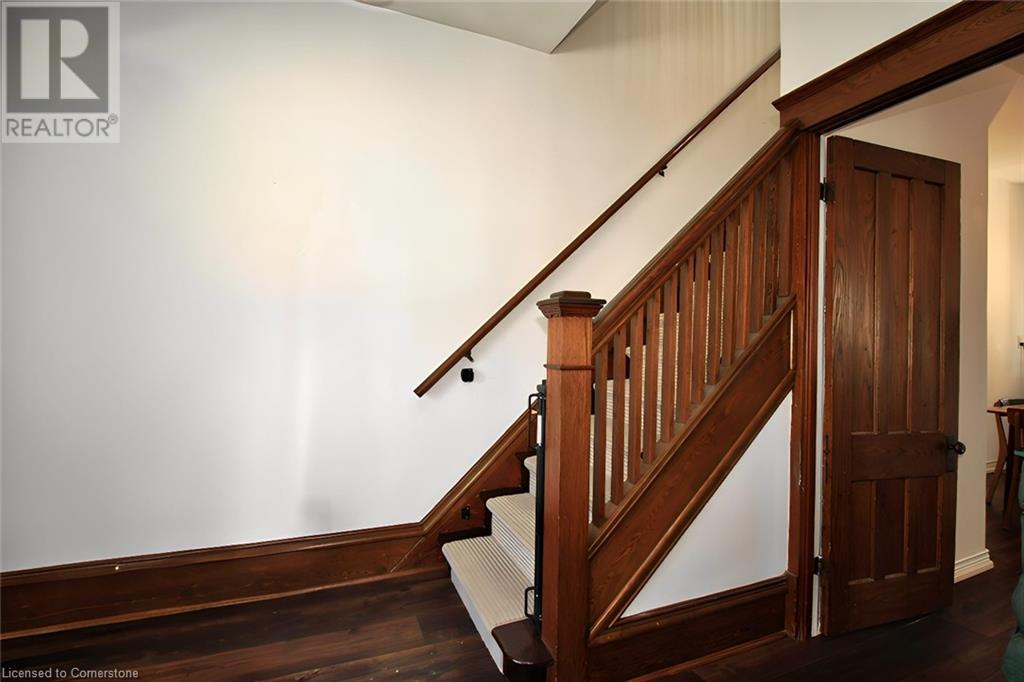3 Bedroom
1 Bathroom
1200 sqft
Fireplace
Central Air Conditioning
Forced Air
$2,800 Monthly
Insurance
Welcome to this enchanting home, perfectly situated just a block away from the vibrant Locke Street District, teeming with boutique shops and delightful restaurants. This charming residence offers 3 spacious bedrooms and 1 elegantly designed bathroom, equipped with modern conveniences including efficient forced air heating and cooling. As you step into the expansive main floor, you’ll be greeted by a private living room adorned with beautiful ornate fireplace and pocket doors, setting the stage for intimate gatherings. The large dining room is perfect for hosting family dinners and creating lasting memories. A bonus den allows you to stay close to loved ones while enjoying your personal time. The inviting kitchen offers seamless access to the backyard, a fantastic space where children can play freely while parents fire up the grill for delightful barbecues on sun-drenched days. Venture upstairs to discover three bright and airy bedrooms, each featuring large windows that bathe the space in natural light. Plus, the unfinished attic holds boundless potential for personal storage or creative projects. This stunning home is an ideal sanctuary for professionals with a young family, offering a perfect blend of comfort and accessibility. Enjoy the convenience of being near downtown, with bus routes, schools, parks, shopping, and churches just moments away. With effortless access to major highways and thoroughfares, you’ll find yourself perfectly positioned in the heart of Hamilton. Come and experience the charm of this exceptional home! (id:59646)
Property Details
|
MLS® Number
|
40709810 |
|
Property Type
|
Single Family |
|
Neigbourhood
|
Kirkendall North |
|
Amenities Near By
|
Park, Public Transit, Schools, Shopping |
|
Community Features
|
Community Centre |
|
View Type
|
City View |
Building
|
Bathroom Total
|
1 |
|
Bedrooms Above Ground
|
3 |
|
Bedrooms Total
|
3 |
|
Appliances
|
Dryer, Refrigerator, Stove, Washer |
|
Basement Development
|
Unfinished |
|
Basement Type
|
Full (unfinished) |
|
Constructed Date
|
1908 |
|
Construction Style Attachment
|
Detached |
|
Cooling Type
|
Central Air Conditioning |
|
Exterior Finish
|
Brick, Vinyl Siding |
|
Fireplace Present
|
Yes |
|
Fireplace Total
|
1 |
|
Foundation Type
|
Stone |
|
Heating Fuel
|
Natural Gas |
|
Heating Type
|
Forced Air |
|
Stories Total
|
3 |
|
Size Interior
|
1200 Sqft |
|
Type
|
House |
|
Utility Water
|
Municipal Water |
Parking
Land
|
Access Type
|
Road Access |
|
Acreage
|
No |
|
Land Amenities
|
Park, Public Transit, Schools, Shopping |
|
Sewer
|
Municipal Sewage System |
|
Size Depth
|
66 Ft |
|
Size Frontage
|
25 Ft |
|
Size Total Text
|
Under 1/2 Acre |
|
Zoning Description
|
R1a |
Rooms
| Level |
Type |
Length |
Width |
Dimensions |
|
Second Level |
4pc Bathroom |
|
|
Measurements not available |
|
Second Level |
Bedroom |
|
|
10'8'' x 9'3'' |
|
Second Level |
Bedroom |
|
|
12'8'' x 9'0'' |
|
Second Level |
Primary Bedroom |
|
|
12'7'' x 10'5'' |
|
Third Level |
Attic |
|
|
Measurements not available |
|
Main Level |
Kitchen |
|
|
10'1'' x 6'10'' |
|
Main Level |
Den |
|
|
13'0'' x 9'7'' |
|
Main Level |
Dining Room |
|
|
15'2'' x 12'0'' |
|
Main Level |
Living Room |
|
|
12'3'' x 10'3'' |
Utilities
|
Cable
|
Available |
|
Electricity
|
Available |
|
Natural Gas
|
Available |
|
Telephone
|
Available |
https://www.realtor.ca/real-estate/28067417/20-alexander-street-hamilton



















