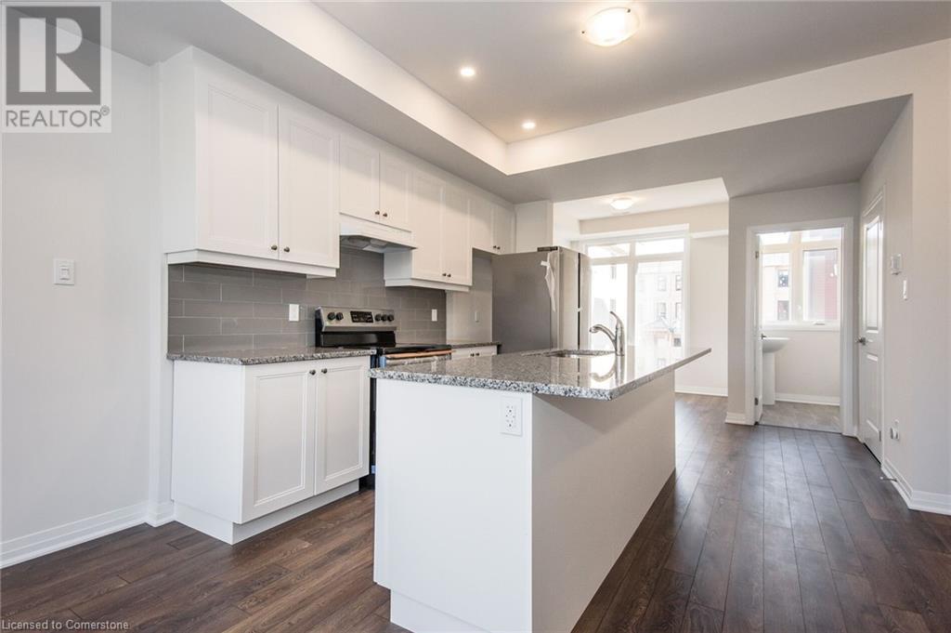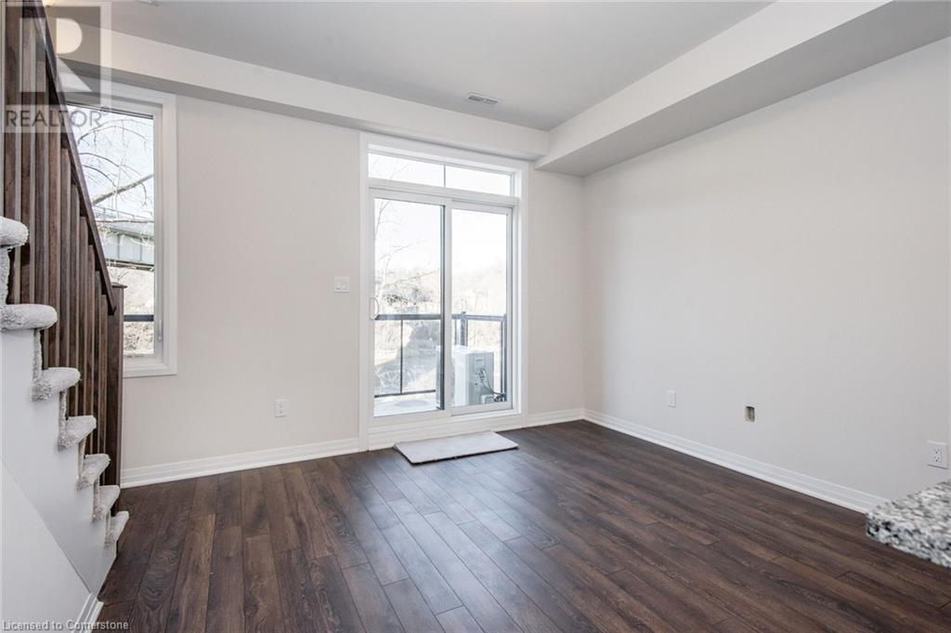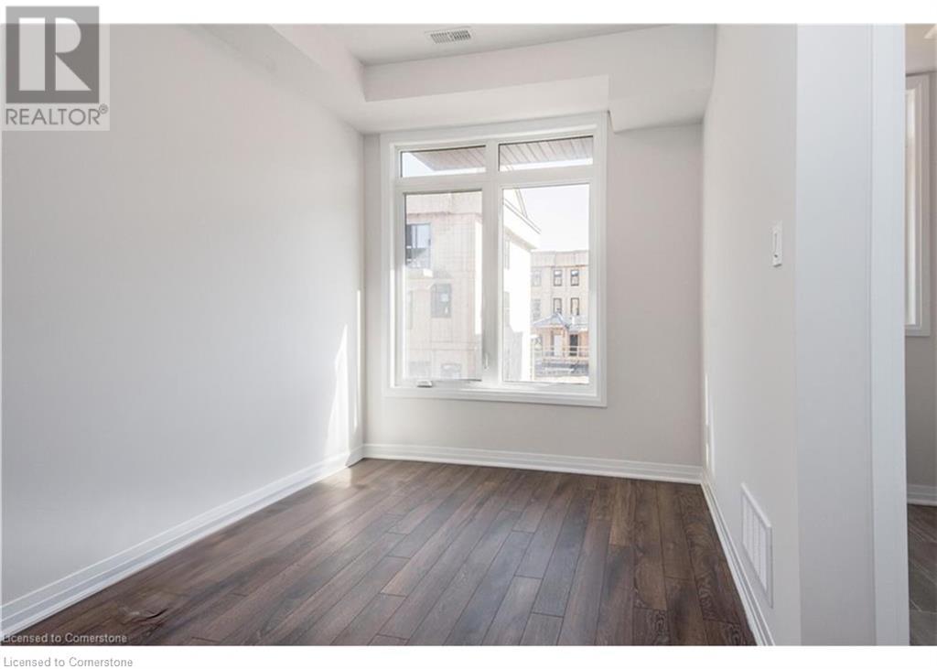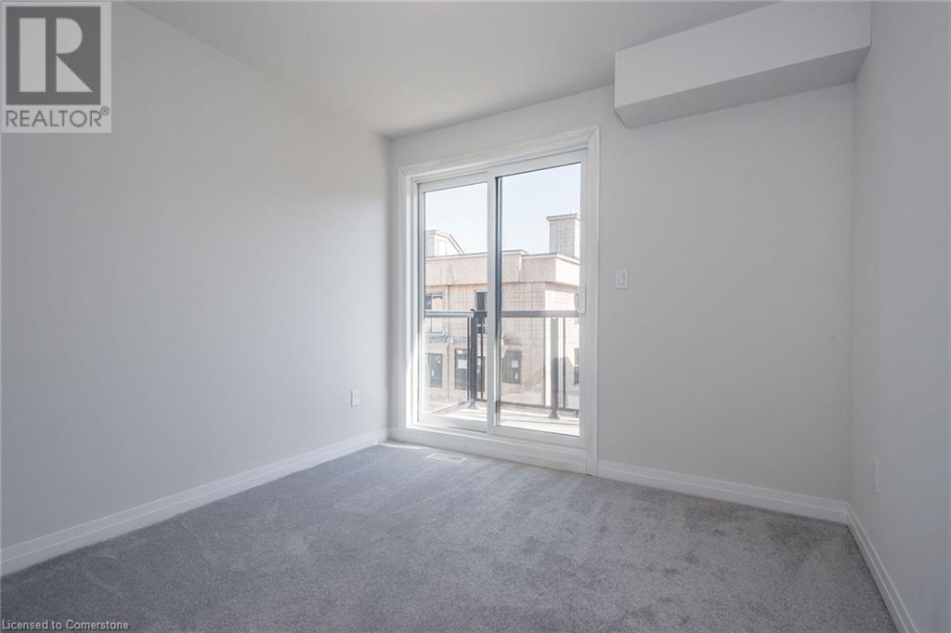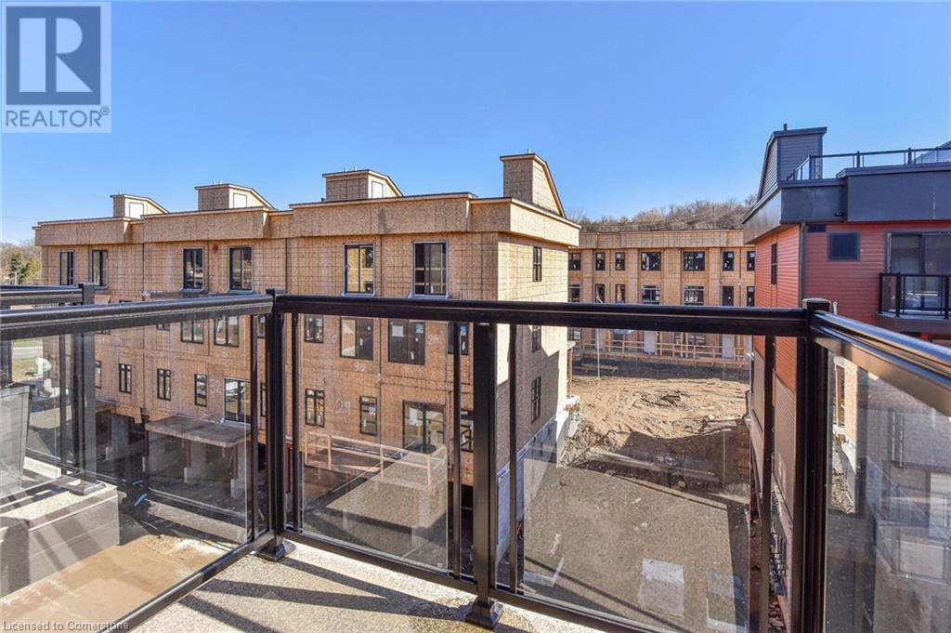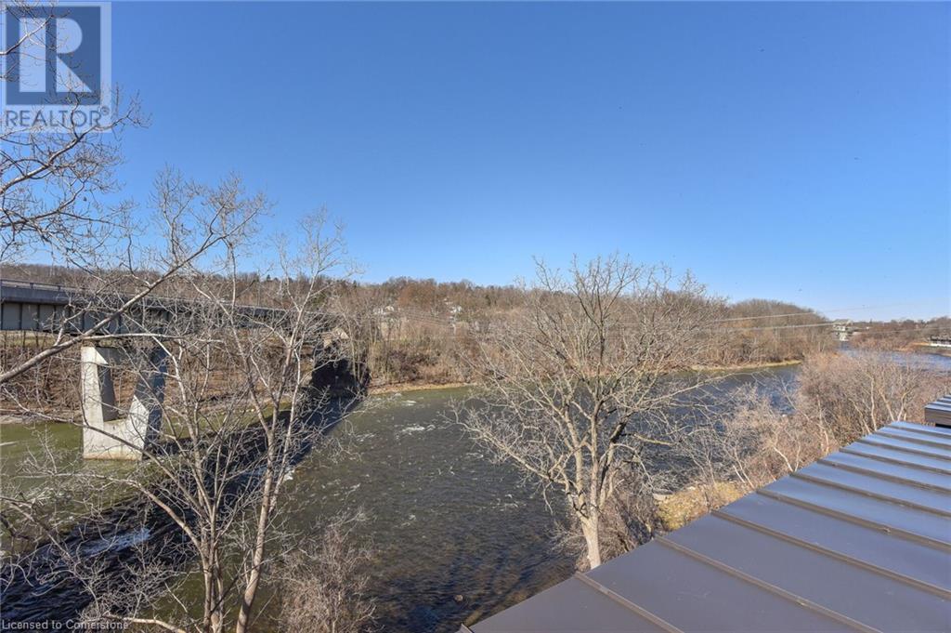2 Bedroom
3 Bathroom
1181 sqft
3 Level
Central Air Conditioning
Forced Air
$2,400 Monthly
Insurance
Welcome to Unit#15 - 2 Willow Street, Paris. This fabulous 2 bedroom, 3 bathroom townhome with a 250 square foot Roof top patio is sure to impress! Situated right beside the Grand River in the quaint town of Paris, this gorgeous townhome includes Stainless Steel appliances, a bright open concept floor plan and an attached garage. This home is situation in an ideal location for commuters. Close access to all amenities including shopping, schools and major highways. Triple AAA tenants only please. Rental Application, Employment Letters, Pay Stubs, Full Credit Reports and References please. (id:59646)
Property Details
|
MLS® Number
|
40677619 |
|
Property Type
|
Single Family |
|
Amenities Near By
|
Place Of Worship, Public Transit, Schools |
|
Community Features
|
Community Centre, School Bus |
|
Features
|
Conservation/green Belt, Balcony, Paved Driveway |
|
Parking Space Total
|
2 |
|
View Type
|
River View |
Building
|
Bathroom Total
|
3 |
|
Bedrooms Above Ground
|
2 |
|
Bedrooms Total
|
2 |
|
Appliances
|
Dishwasher, Dryer, Refrigerator, Stove, Washer, Window Coverings, Garage Door Opener |
|
Architectural Style
|
3 Level |
|
Basement Type
|
None |
|
Constructed Date
|
2021 |
|
Construction Style Attachment
|
Attached |
|
Cooling Type
|
Central Air Conditioning |
|
Exterior Finish
|
Brick Veneer, Vinyl Siding |
|
Half Bath Total
|
1 |
|
Heating Fuel
|
Natural Gas |
|
Heating Type
|
Forced Air |
|
Stories Total
|
3 |
|
Size Interior
|
1181 Sqft |
|
Type
|
Row / Townhouse |
|
Utility Water
|
Municipal Water |
Parking
Land
|
Access Type
|
Highway Access, Highway Nearby |
|
Acreage
|
No |
|
Land Amenities
|
Place Of Worship, Public Transit, Schools |
|
Sewer
|
Municipal Sewage System |
|
Size Total Text
|
Unknown |
|
Zoning Description
|
Urban |
Rooms
| Level |
Type |
Length |
Width |
Dimensions |
|
Second Level |
4pc Bathroom |
|
|
Measurements not available |
|
Second Level |
3pc Bathroom |
|
|
Measurements not available |
|
Second Level |
Bedroom |
|
|
9'9'' x 9'9'' |
|
Second Level |
Primary Bedroom |
|
|
9'7'' x 10'4'' |
|
Main Level |
2pc Bathroom |
|
|
Measurements not available |
|
Main Level |
Dining Room |
|
|
8'4'' x 9'6'' |
|
Main Level |
Living Room |
|
|
12'1'' x 11'0'' |
|
Main Level |
Kitchen |
|
|
12'1'' x 12'0'' |
https://www.realtor.ca/real-estate/27659225/2-willow-street-street-unit-15-paris











