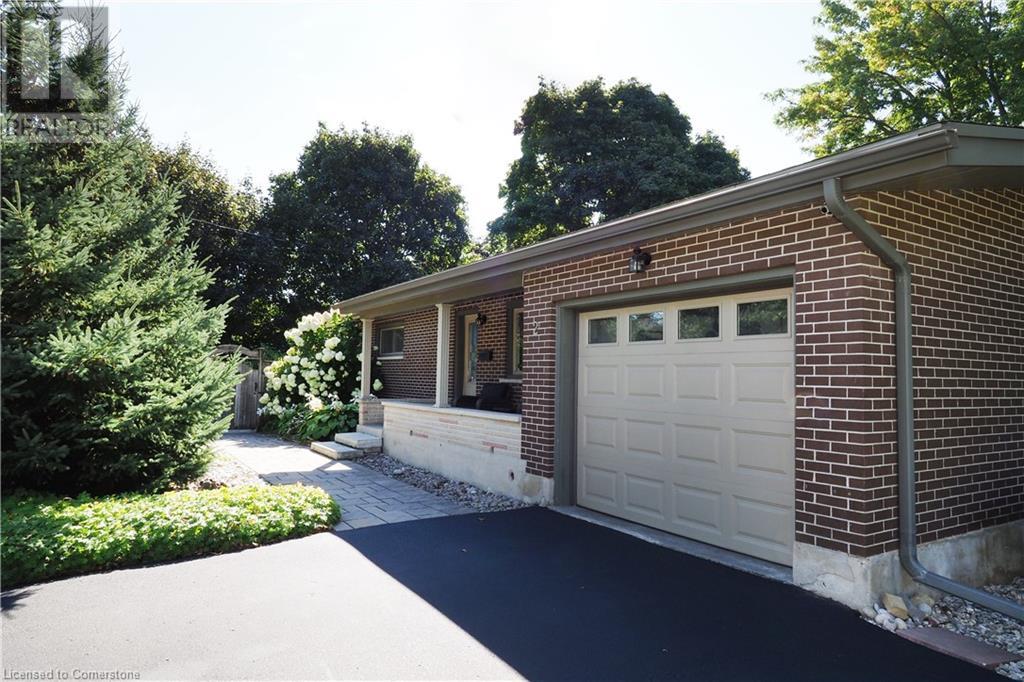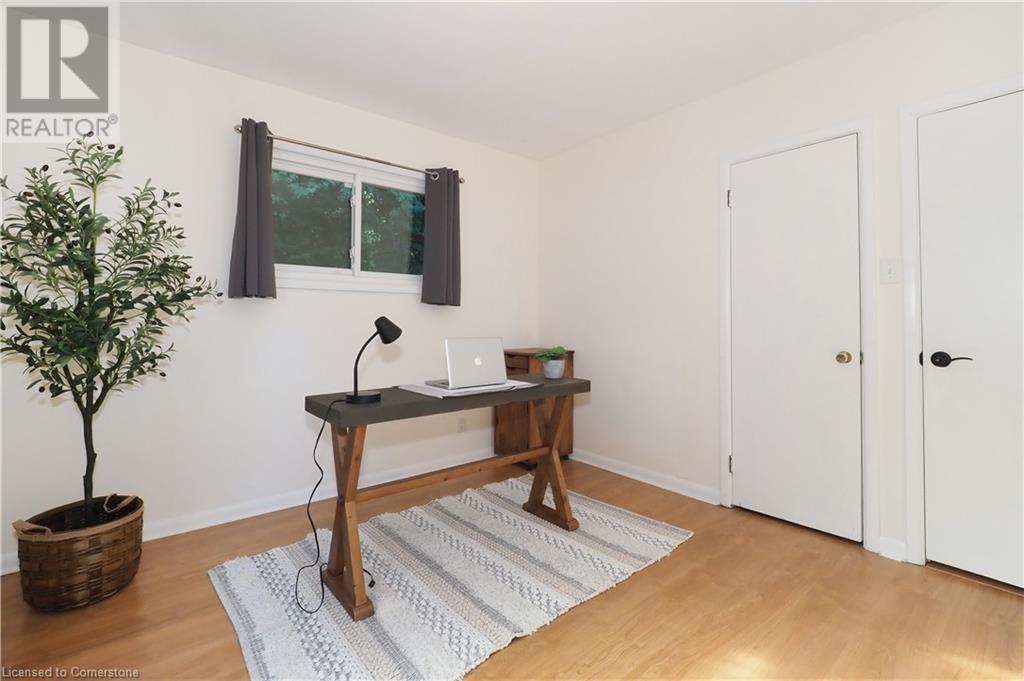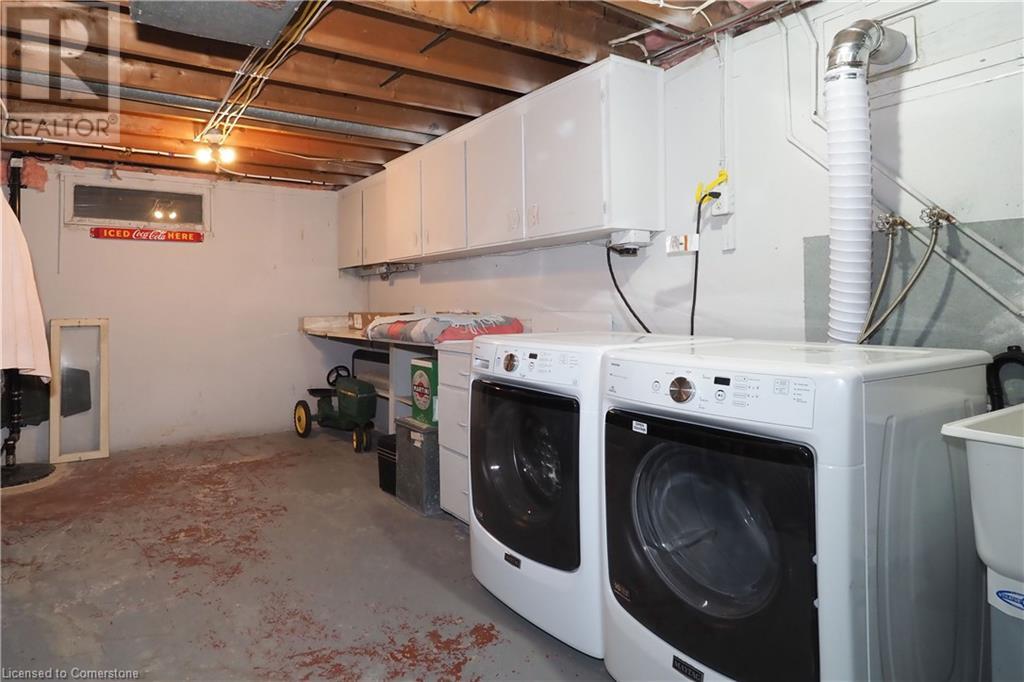2 Bedroom
1 Bathroom
1003 sqft
Bungalow
Central Air Conditioning
Forced Air
$699,900
This solid all brick bungalow situated on a 59x130 ft lot is a great place for a family starting out, or someone looking to downsize. The brand new Elmira Kitchen & Bath custom kitchen provides a bright feel while main floor laundry hook ups right near the garage entrance allow ease of use. There are 2 bedrooms and a new (2021) 4 piece bathroom on the main floor and the finished rec-room and office in the basement add the perfect amount of living space. Other updates include new panel with 200 amp service (2024), new sump pt and pump (2021), Furnace (2021), gutter guards (2020) an water heater (2024). Walk out the new patio doors to enjoy a drink on the covered deck overlooking the serene yard which is fully fenced with a stunning interlocking stone patio/walk-way. This impressive professionally landscaped yard, including a cedar tree privacy fence is waiting for it's new owners to just move in. Call today of your personal tour! (id:59646)
Property Details
|
MLS® Number
|
40644261 |
|
Property Type
|
Single Family |
|
Amenities Near By
|
Park, Place Of Worship, Playground, Public Transit, Schools, Shopping |
|
Community Features
|
Community Centre |
|
Equipment Type
|
None |
|
Features
|
Sump Pump |
|
Parking Space Total
|
5 |
|
Rental Equipment Type
|
None |
Building
|
Bathroom Total
|
1 |
|
Bedrooms Above Ground
|
2 |
|
Bedrooms Total
|
2 |
|
Appliances
|
Central Vacuum, Dishwasher, Dryer, Microwave, Refrigerator, Stove, Water Softener |
|
Architectural Style
|
Bungalow |
|
Basement Development
|
Partially Finished |
|
Basement Type
|
Full (partially Finished) |
|
Constructed Date
|
1961 |
|
Construction Style Attachment
|
Detached |
|
Cooling Type
|
Central Air Conditioning |
|
Exterior Finish
|
Brick |
|
Foundation Type
|
Poured Concrete |
|
Heating Fuel
|
Natural Gas |
|
Heating Type
|
Forced Air |
|
Stories Total
|
1 |
|
Size Interior
|
1003 Sqft |
|
Type
|
House |
|
Utility Water
|
Municipal Water |
Parking
Land
|
Access Type
|
Road Access |
|
Acreage
|
No |
|
Land Amenities
|
Park, Place Of Worship, Playground, Public Transit, Schools, Shopping |
|
Sewer
|
Municipal Sewage System |
|
Size Depth
|
130 Ft |
|
Size Frontage
|
59 Ft |
|
Size Total Text
|
Under 1/2 Acre |
|
Zoning Description
|
R4 |
Rooms
| Level |
Type |
Length |
Width |
Dimensions |
|
Basement |
Cold Room |
|
|
17'7'' x 5'3'' |
|
Basement |
Utility Room |
|
|
38'4'' x 10'3'' |
|
Basement |
Storage |
|
|
10'10'' x 10'2'' |
|
Basement |
Recreation Room |
|
|
24'11'' x 10'11'' |
|
Main Level |
Mud Room |
|
|
11'1'' x 5'9'' |
|
Main Level |
4pc Bathroom |
|
|
Measurements not available |
|
Main Level |
Bedroom |
|
|
10'9'' x 10'4'' |
|
Main Level |
Primary Bedroom |
|
|
14'7'' x 10'11'' |
|
Main Level |
Dining Room |
|
|
11'4'' x 8'10'' |
|
Main Level |
Kitchen |
|
|
10'9'' x 10'3'' |
|
Main Level |
Living Room |
|
|
19'2'' x 10'10'' |
https://www.realtor.ca/real-estate/27398118/2-university-avenue-e-elmira





















































