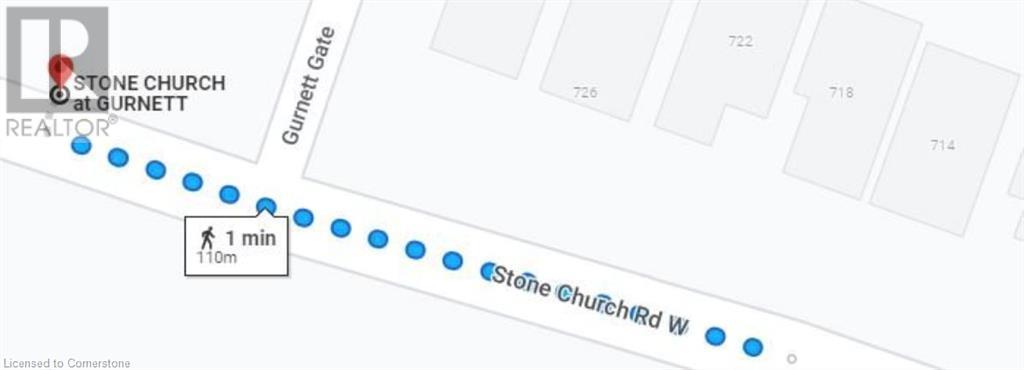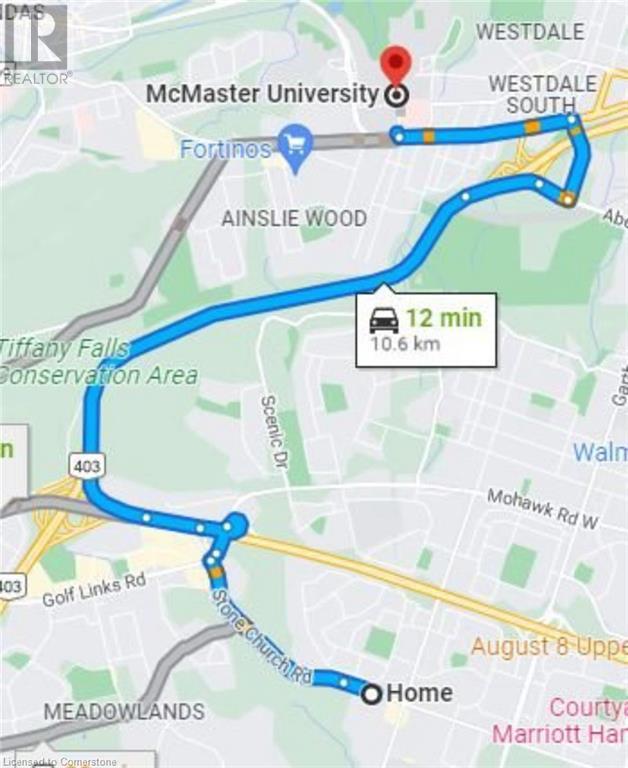2 Juliebeth Drive Unit# 2 Hamilton, Ontario L9B 2N6
2 Bedroom
1 Bathroom
800 sqft
2 Level
Central Air Conditioning
Forced Air
$2,000 Monthly
Spacious 2 bedroom basement apartment in a detached home,Landlord is looking for professional tenants,No smoking ,No pets.Rooms size approximate or irregular.Located in a desirable neighbourhood,close to amenities and bus route.Attach Schedule B (id:59646)
Property Details
| MLS® Number | 40678900 |
| Property Type | Single Family |
| Amenities Near By | Public Transit, Schools, Shopping |
| Community Features | Quiet Area, School Bus |
Building
| Bathroom Total | 1 |
| Bedrooms Below Ground | 2 |
| Bedrooms Total | 2 |
| Appliances | Dryer, Refrigerator, Stove, Washer |
| Architectural Style | 2 Level |
| Basement Development | Finished |
| Basement Type | Full (finished) |
| Construction Style Attachment | Detached |
| Cooling Type | Central Air Conditioning |
| Exterior Finish | Concrete, Stone, Vinyl Siding |
| Heating Fuel | Natural Gas |
| Heating Type | Forced Air |
| Stories Total | 2 |
| Size Interior | 800 Sqft |
| Type | House |
| Utility Water | Municipal Water |
Land
| Acreage | No |
| Land Amenities | Public Transit, Schools, Shopping |
| Sewer | Municipal Sewage System |
| Size Depth | 114 Ft |
| Size Frontage | 36 Ft |
| Size Total Text | Under 1/2 Acre |
| Zoning Description | Residential |
Rooms
| Level | Type | Length | Width | Dimensions |
|---|---|---|---|---|
| Basement | Utility Room | 5'0'' x 4'0'' | ||
| Basement | Laundry Room | 6'0'' x 5'0'' | ||
| Basement | Bedroom | 11'0'' x 9'0'' | ||
| Basement | 3pc Bathroom | 9'0'' x 5'0'' | ||
| Basement | Primary Bedroom | 11'0'' x 9'0'' | ||
| Basement | Living Room/dining Room | 12'0'' x 8'0'' | ||
| Basement | Kitchen | 11'0'' x 7'0'' |
https://www.realtor.ca/real-estate/27663207/2-juliebeth-drive-unit-2-hamilton
Interested?
Contact us for more information






















