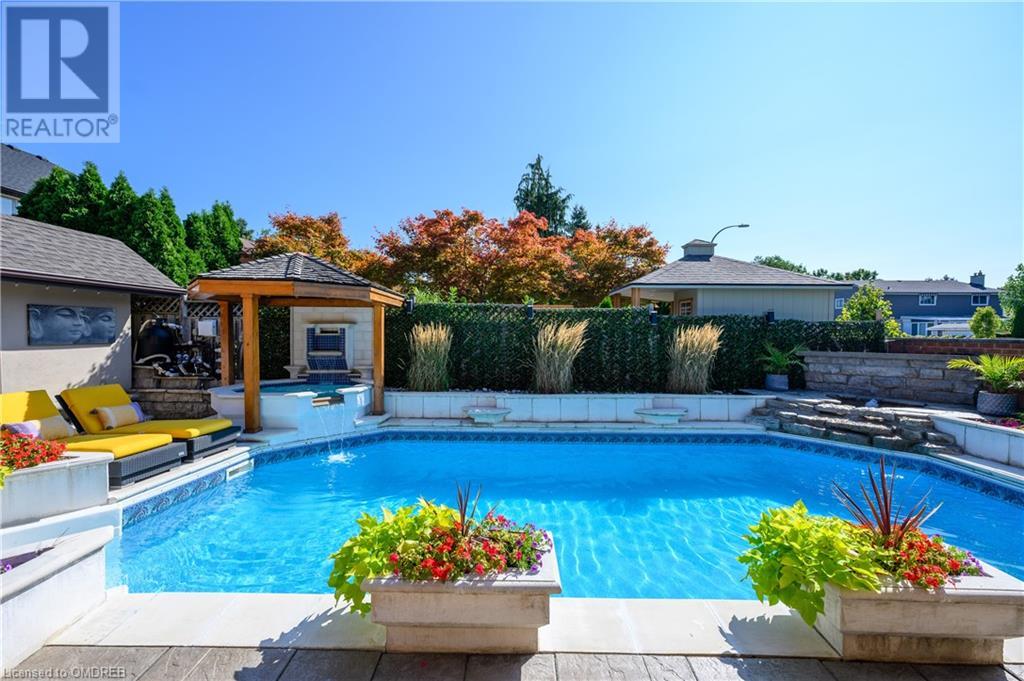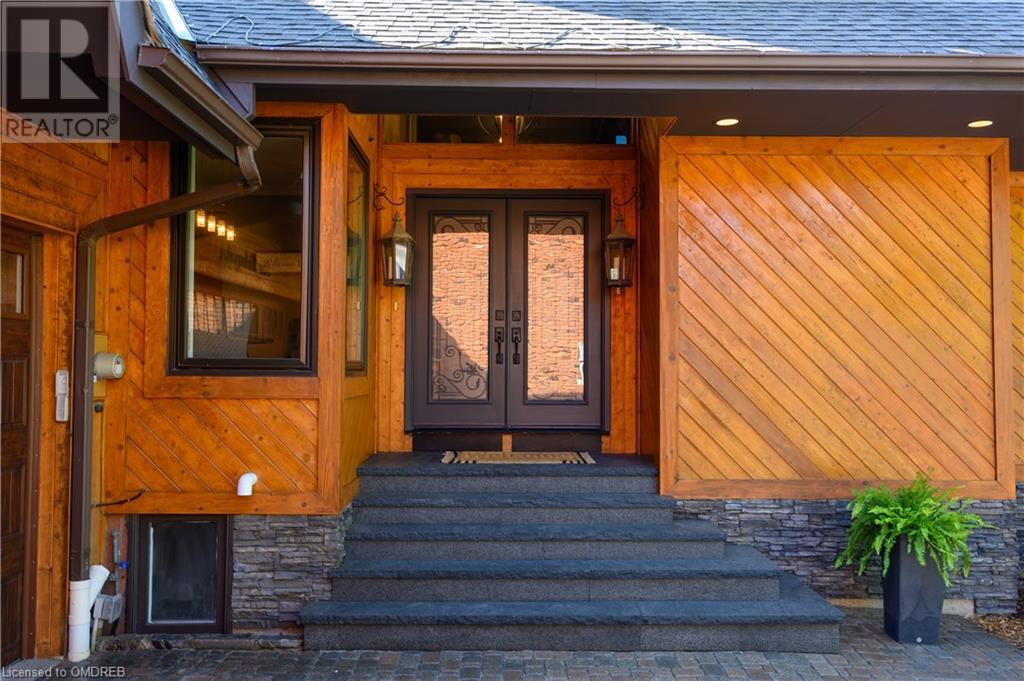5 Bedroom
3 Bathroom
5185 sqft
Bungalow
Fireplace
Inground Pool
Central Air Conditioning
Forced Air
Lawn Sprinkler
$1,598,800
*Spectacular Modern Bungaloft* One-of-a-kind Masterpiece with in-Law potential! Opportunities like this don't come by often. Thousands have been spent on recent renovations and upgrades, elevating this home to unparalleled levels of sophistication. Upon entry, you’ll be captivated by the soaring ceilings & striking architectural details. The private master retreat beckons with its spacious allure, featuring a jaw-dropping, spa-inspired ensuite & a massive custom dressing room, a true haven for those who appreciate the finer things. Very unique floor plan, this home is ideal for multigenerational living or families with teenagers, offering both privacy and ample space for everyone. The 2 wonderful main-floor bedrooms provide the perfect setup for one-level living, while additional living areas allow for flexibility & independence. The beautifully renovated eat-in kitchen is a chef’s dream, perfectly blending style and functionality. Step into the massive and moody dining room, seamlessly combined with a sophisticated living room featuring a wood-burning fireplace, ideal for hosting fabulous parties, or just relax in the comfortable family room with a second wood-burning fireplace, offering a perfect view of the backyard oasis. The basement expands the living space with two additional bedrooms, 4-piece bath, an eat-in kitchen, & a huge rec room, complete with walk-up. Venture outside to a backyard paradise fully landscaped, featuring a stunning in-ground pool & hot tub. 10+++ (id:59646)
Property Details
|
MLS® Number
|
40648837 |
|
Property Type
|
Single Family |
|
Amenities Near By
|
Park, Public Transit, Shopping |
|
Features
|
Conservation/green Belt, Skylight, Automatic Garage Door Opener |
|
Parking Space Total
|
8 |
|
Pool Type
|
Inground Pool |
Building
|
Bathroom Total
|
3 |
|
Bedrooms Above Ground
|
3 |
|
Bedrooms Below Ground
|
2 |
|
Bedrooms Total
|
5 |
|
Appliances
|
Dishwasher, Dryer, Garburator, Microwave, Refrigerator, Washer, Gas Stove(s), Hood Fan, Window Coverings, Garage Door Opener, Hot Tub |
|
Architectural Style
|
Bungalow |
|
Basement Development
|
Finished |
|
Basement Type
|
Full (finished) |
|
Construction Material
|
Wood Frame |
|
Construction Style Attachment
|
Detached |
|
Cooling Type
|
Central Air Conditioning |
|
Exterior Finish
|
Wood |
|
Fire Protection
|
Alarm System |
|
Fireplace Fuel
|
Wood |
|
Fireplace Present
|
Yes |
|
Fireplace Total
|
2 |
|
Fireplace Type
|
Other - See Remarks |
|
Foundation Type
|
Poured Concrete |
|
Heating Fuel
|
Natural Gas |
|
Heating Type
|
Forced Air |
|
Stories Total
|
1 |
|
Size Interior
|
5185 Sqft |
|
Type
|
House |
|
Utility Water
|
Municipal Water |
Parking
Land
|
Access Type
|
Highway Nearby |
|
Acreage
|
No |
|
Fence Type
|
Fence |
|
Land Amenities
|
Park, Public Transit, Shopping |
|
Landscape Features
|
Lawn Sprinkler |
|
Sewer
|
Municipal Sewage System |
|
Size Depth
|
120 Ft |
|
Size Frontage
|
78 Ft |
|
Size Total Text
|
Under 1/2 Acre |
|
Zoning Description
|
R2 |
Rooms
| Level |
Type |
Length |
Width |
Dimensions |
|
Second Level |
5pc Bathroom |
|
|
Measurements not available |
|
Second Level |
Loft |
|
|
14'8'' x 6'9'' |
|
Second Level |
Bonus Room |
|
|
15'11'' x 11'10'' |
|
Second Level |
Primary Bedroom |
|
|
23'4'' x 16'0'' |
|
Basement |
4pc Bathroom |
|
|
Measurements not available |
|
Basement |
Storage |
|
|
11'9'' x 8'4'' |
|
Basement |
Laundry Room |
|
|
7'11'' x 7'0'' |
|
Basement |
Utility Room |
|
|
11'9'' x 8'4'' |
|
Basement |
Breakfast |
|
|
12'11'' x 11'7'' |
|
Basement |
Kitchen |
|
|
12'9'' x 11'3'' |
|
Basement |
Bedroom |
|
|
13'2'' x 9'10'' |
|
Basement |
Bedroom |
|
|
13'5'' x 10'0'' |
|
Basement |
Recreation Room |
|
|
29'3'' x 18'1'' |
|
Main Level |
5pc Bathroom |
|
|
Measurements not available |
|
Main Level |
Mud Room |
|
|
8'5'' x 7'0'' |
|
Main Level |
Laundry Room |
|
|
11'8'' x 7'4'' |
|
Main Level |
Bedroom |
|
|
14'0'' x 11'3'' |
|
Main Level |
Bedroom |
|
|
13'10'' x 11'0'' |
|
Main Level |
Family Room |
|
|
17'9'' x 12'1'' |
|
Main Level |
Kitchen |
|
|
18'0'' x 12'0'' |
|
Main Level |
Dining Room |
|
|
18'8'' x 14'10'' |
|
Main Level |
Living Room |
|
|
18'8'' x 12'6'' |
https://www.realtor.ca/real-estate/27438448/2-hickory-avenue-hamilton


















