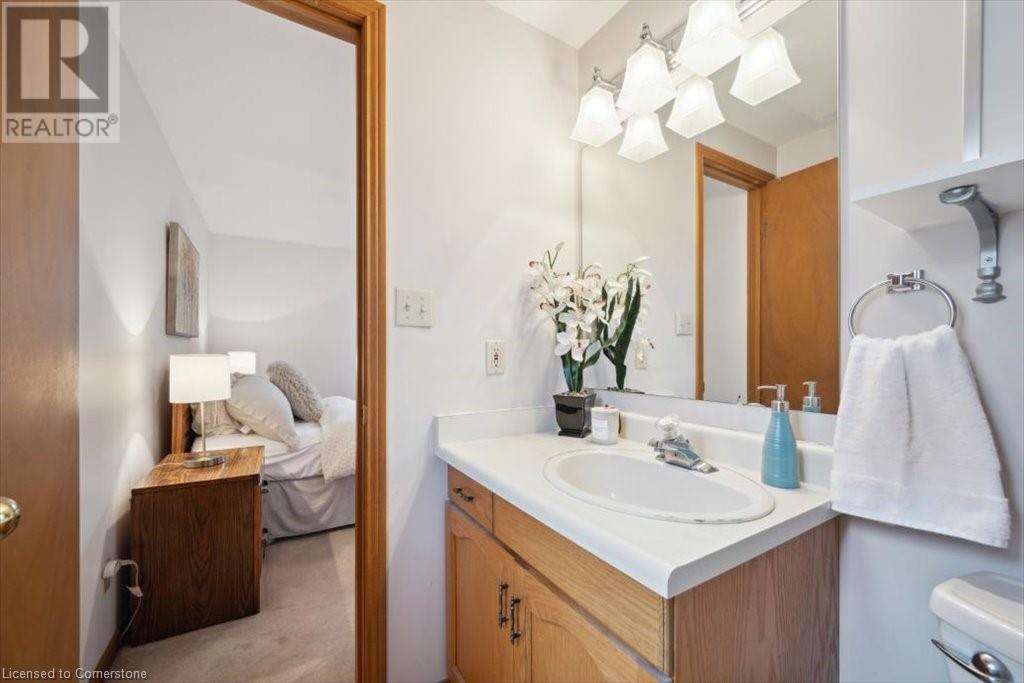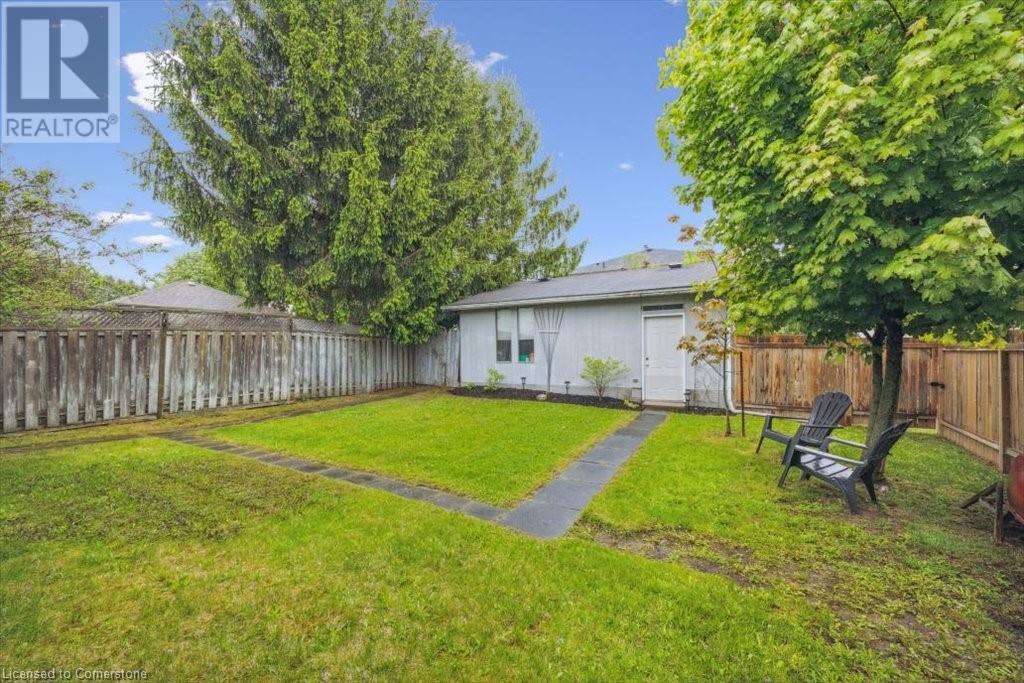4 Bedroom
3 Bathroom
1332 sqft
Fireplace
Central Air Conditioning
Forced Air
$789,900
Welcome to 2 Cora Drive, a beautifully well maintained street where homeowners take so much pride in their properties, located in the desirable Forest Heights neighbourhood of Kitchener! This spacious and well-maintained 3 + 1 bedroom, 3 bathroom backsplit sits on a fully fenced, oversized lot (almost a 1/4 acre) and offers fantastic living space for families or investors alike. Enjoy a bright, functional layout featuring a large eat-in kitchen overlooking the family room with plenty of space for entertaining and a finished recreation room with a gas fireplace. The spacious primary bedroom includes a 4-piece ensuite and W/I Closet. Ample parking is available with a 1.5-car attached garage with a 3-car wide driveway (no more shuffling vehicles), PLUS a detached 2-car garage with it's own double wide driveway with access from Penelope Drive - perfect for car enthusiasts, hobbyists, or additional storage. Zoned RES-2, this property offers exciting potential for additional dwelling units, making it ideal for multigenerational living or investment opportunities. This brick house has been well maintained: Furnace - 2015, Fridge - 2018, Roof on house - 2019, A/C & Water Softener - 2024. Located close to Waldau Woods Park with beautiful trails, schools, shopping at The Boardwalk, and major highways. Don't miss your chance to make this fantastic property your new home! (id:59646)
Property Details
|
MLS® Number
|
40726760 |
|
Property Type
|
Single Family |
|
Neigbourhood
|
Forest Heights |
|
Amenities Near By
|
Golf Nearby, Hospital, Park, Place Of Worship, Public Transit, Shopping |
|
Equipment Type
|
Water Heater |
|
Features
|
Paved Driveway, Sump Pump, Automatic Garage Door Opener |
|
Parking Space Total
|
8 |
|
Rental Equipment Type
|
Water Heater |
|
Structure
|
Porch |
Building
|
Bathroom Total
|
3 |
|
Bedrooms Above Ground
|
3 |
|
Bedrooms Below Ground
|
1 |
|
Bedrooms Total
|
4 |
|
Appliances
|
Central Vacuum, Dishwasher, Dryer, Refrigerator, Stove, Water Softener, Washer, Window Coverings |
|
Basement Development
|
Partially Finished |
|
Basement Type
|
Full (partially Finished) |
|
Constructed Date
|
1992 |
|
Construction Style Attachment
|
Detached |
|
Cooling Type
|
Central Air Conditioning |
|
Exterior Finish
|
Aluminum Siding, Brick Veneer |
|
Fireplace Present
|
Yes |
|
Fireplace Total
|
1 |
|
Foundation Type
|
Poured Concrete |
|
Heating Fuel
|
Natural Gas |
|
Heating Type
|
Forced Air |
|
Size Interior
|
1332 Sqft |
|
Type
|
House |
|
Utility Water
|
Municipal Water |
Parking
|
Attached Garage
|
|
|
Detached Garage
|
|
Land
|
Access Type
|
Highway Access |
|
Acreage
|
No |
|
Fence Type
|
Fence |
|
Land Amenities
|
Golf Nearby, Hospital, Park, Place Of Worship, Public Transit, Shopping |
|
Sewer
|
Municipal Sewage System |
|
Size Depth
|
151 Ft |
|
Size Frontage
|
67 Ft |
|
Size Total Text
|
Under 1/2 Acre |
|
Zoning Description
|
Res-2 |
Rooms
| Level |
Type |
Length |
Width |
Dimensions |
|
Second Level |
4pc Bathroom |
|
|
8'0'' x 5'0'' |
|
Second Level |
Bedroom |
|
|
9'1'' x 10'3'' |
|
Second Level |
Bedroom |
|
|
8'10'' x 13'10'' |
|
Second Level |
Full Bathroom |
|
|
8'0'' x 5'0'' |
|
Second Level |
Primary Bedroom |
|
|
12'3'' x 14'3'' |
|
Basement |
Cold Room |
|
|
4'9'' x 5'3'' |
|
Basement |
Storage |
|
|
4'5'' x 15'10'' |
|
Basement |
Laundry Room |
|
|
9'11'' x 16'6'' |
|
Basement |
Recreation Room |
|
|
18'10'' x 15'9'' |
|
Lower Level |
3pc Bathroom |
|
|
5'11'' x 9'7'' |
|
Lower Level |
Bedroom |
|
|
14'1'' x 9'7'' |
|
Lower Level |
Family Room |
|
|
20'3'' x 16'11'' |
|
Main Level |
Foyer |
|
|
8'3'' x 5'5'' |
|
Main Level |
Kitchen |
|
|
10'5'' x 14'0'' |
|
Main Level |
Dining Room |
|
|
10'4'' x 9'11'' |
|
Main Level |
Living Room |
|
|
15'11'' x 10'10'' |
https://www.realtor.ca/real-estate/28353600/2-cora-drive-kitchener










































