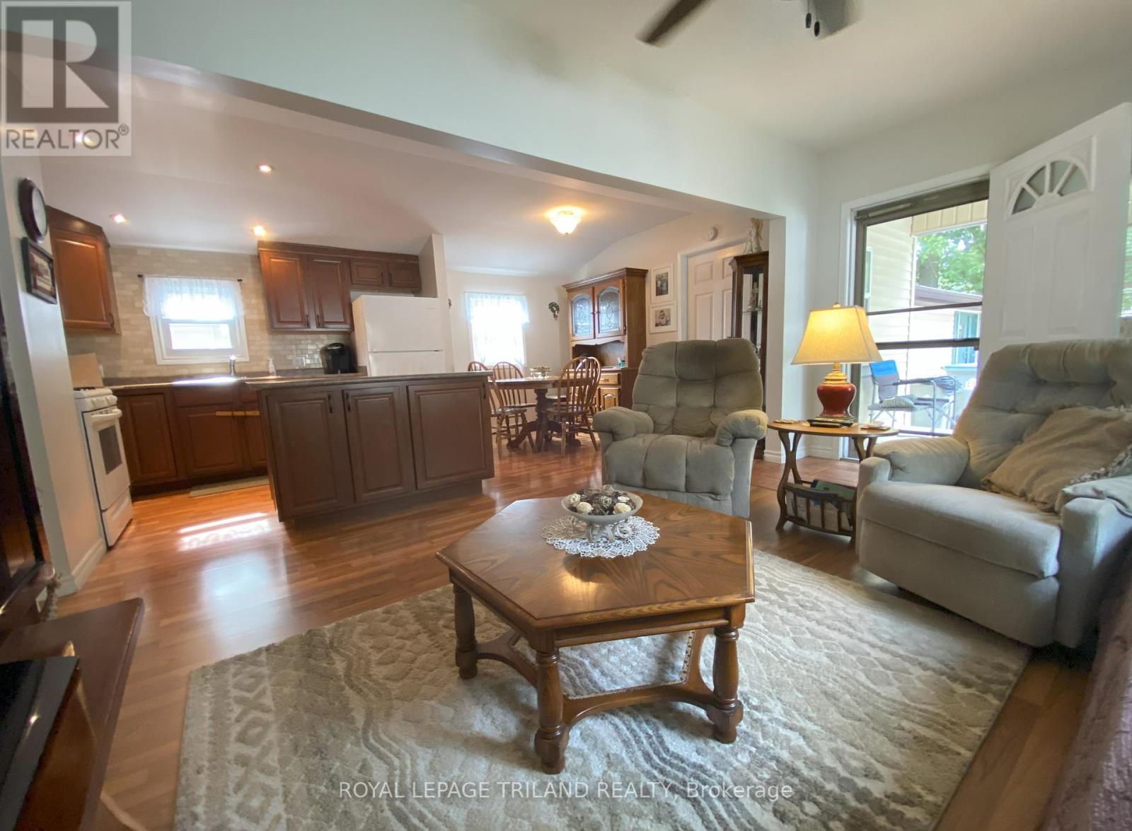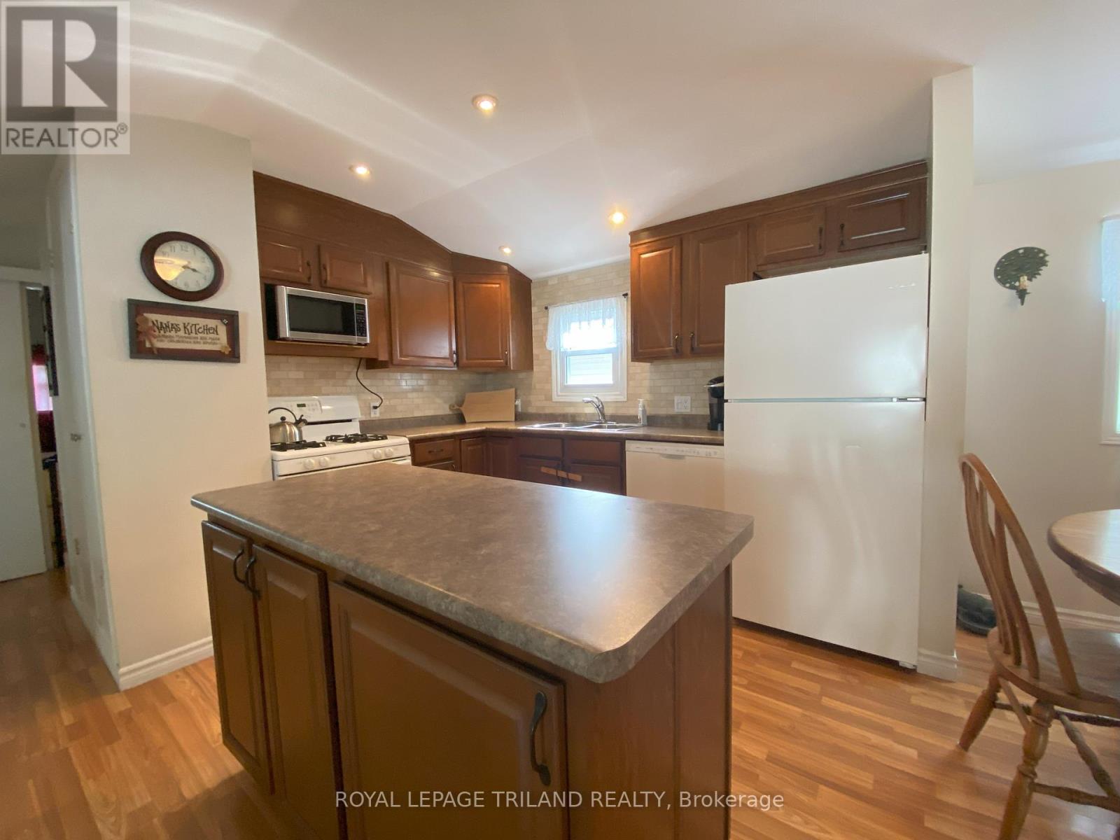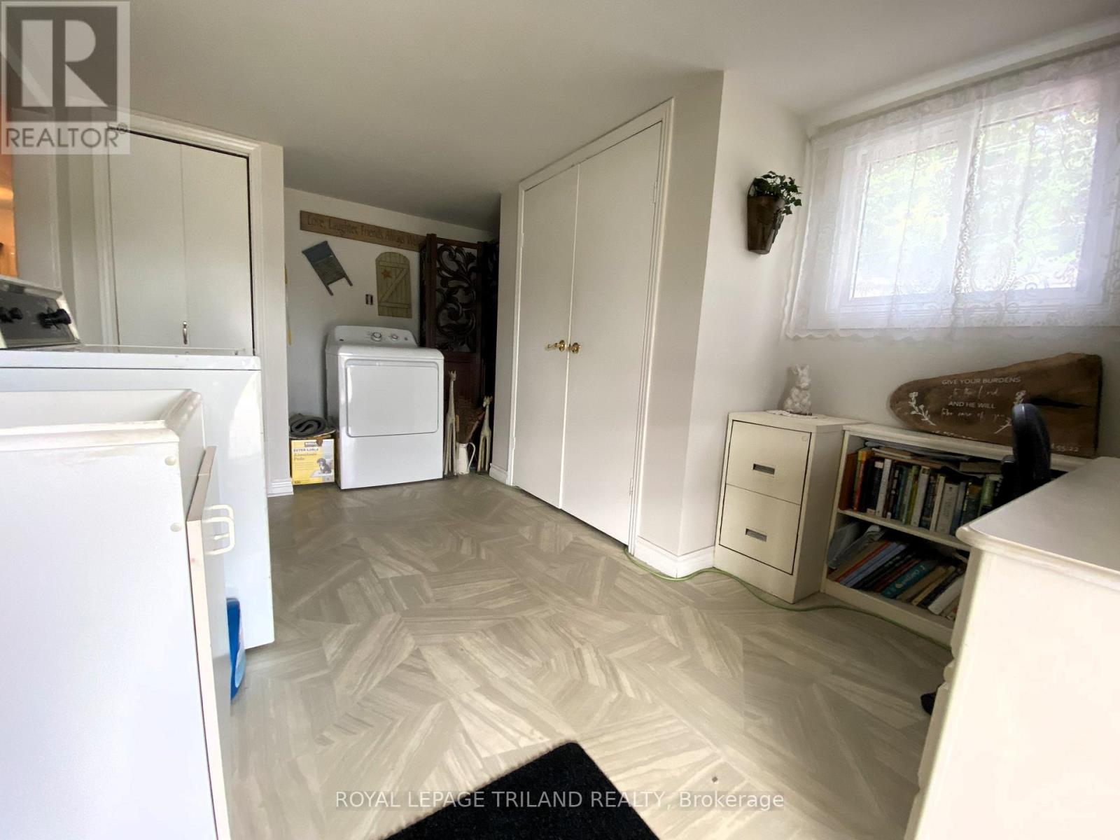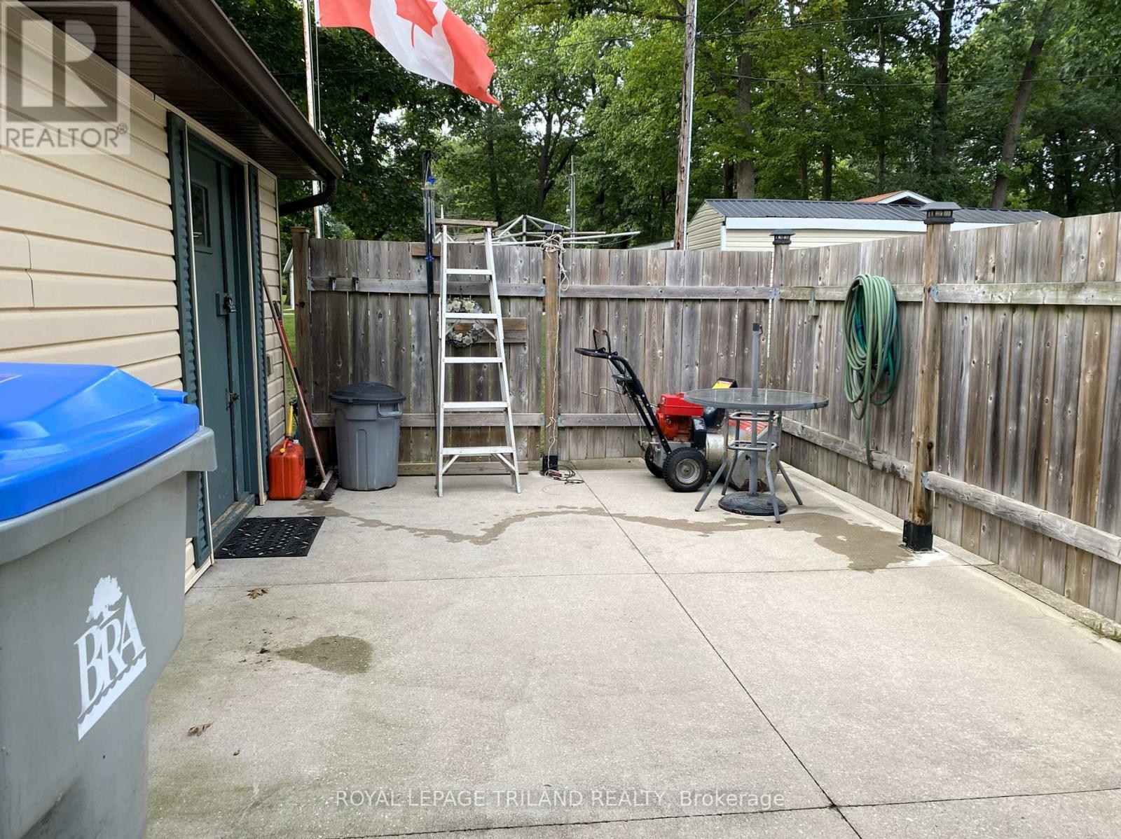2 Bedroom
1 Bathroom
Bungalow
Fireplace
Window Air Conditioner
Other
Landscaped
$279,900
Move right in! This 2 bedroom, 1 bath home with one floor living is perfect for retirees (55+). Enjoy the park like setting Oak Grove's Adult Lifestyle has to offer with low land lease fees. Featuring 2 covered decks, concrete patio with privacy fence, water pump for watering your lawn, 11 x 9.6 insulated and heated workshop, and the gas generator is included; giving you peace of mind! The spacious open concept is perfect for entertaining or getting cozy around the gas fireplace. For additional eating area, there is a kitchen island with lots of cabinets for storage. The laundry room/combination mud room is also the entrance from the roomy covered front porch where you can enjoy your morning coffee! Location couldnt be better; with the beautiful beaches & sunsets of Lake Huron, Pinery Park, Thedford Conservation area, and multiple golf courses only minutes away, what more could you ask for! (id:59646)
Property Details
|
MLS® Number
|
X9372957 |
|
Property Type
|
Single Family |
|
Community Name
|
Lambton Shores |
|
Amenities Near By
|
Beach, Marina, Place Of Worship |
|
Equipment Type
|
None |
|
Features
|
Wooded Area, Conservation/green Belt |
|
Parking Space Total
|
3 |
|
Rental Equipment Type
|
None |
|
Structure
|
Deck, Patio(s), Workshop |
Building
|
Bathroom Total
|
1 |
|
Bedrooms Above Ground
|
2 |
|
Bedrooms Total
|
2 |
|
Amenities
|
Fireplace(s) |
|
Appliances
|
Water Heater, Dishwasher, Dryer, Refrigerator, Stove, Washer |
|
Architectural Style
|
Bungalow |
|
Basement Type
|
Crawl Space |
|
Cooling Type
|
Window Air Conditioner |
|
Exterior Finish
|
Vinyl Siding |
|
Fireplace Present
|
Yes |
|
Fireplace Total
|
1 |
|
Fireplace Type
|
Free Standing Metal |
|
Heating Fuel
|
Natural Gas |
|
Heating Type
|
Other |
|
Stories Total
|
1 |
|
Type
|
Mobile Home |
|
Utility Water
|
Municipal Water |
Land
|
Acreage
|
No |
|
Land Amenities
|
Beach, Marina, Place Of Worship |
|
Landscape Features
|
Landscaped |
|
Sewer
|
Septic System |
|
Zoning Description
|
C14 |
Rooms
| Level |
Type |
Length |
Width |
Dimensions |
|
Main Level |
Living Room |
4.78 m |
3.05 m |
4.78 m x 3.05 m |
|
Main Level |
Kitchen |
3.35 m |
3.47 m |
3.35 m x 3.47 m |
|
Main Level |
Dining Room |
2.13 m |
3.47 m |
2.13 m x 3.47 m |
|
Main Level |
Primary Bedroom |
2.56 m |
2.74 m |
2.56 m x 2.74 m |
|
Main Level |
Bedroom |
2.1 m |
3.47 m |
2.1 m x 3.47 m |
|
Main Level |
Laundry Room |
4.63 m |
3.02 m |
4.63 m x 3.02 m |
Utilities
https://www.realtor.ca/real-estate/27480592/2-9951-northville-crescent-lambton-shores-lambton-shores






































