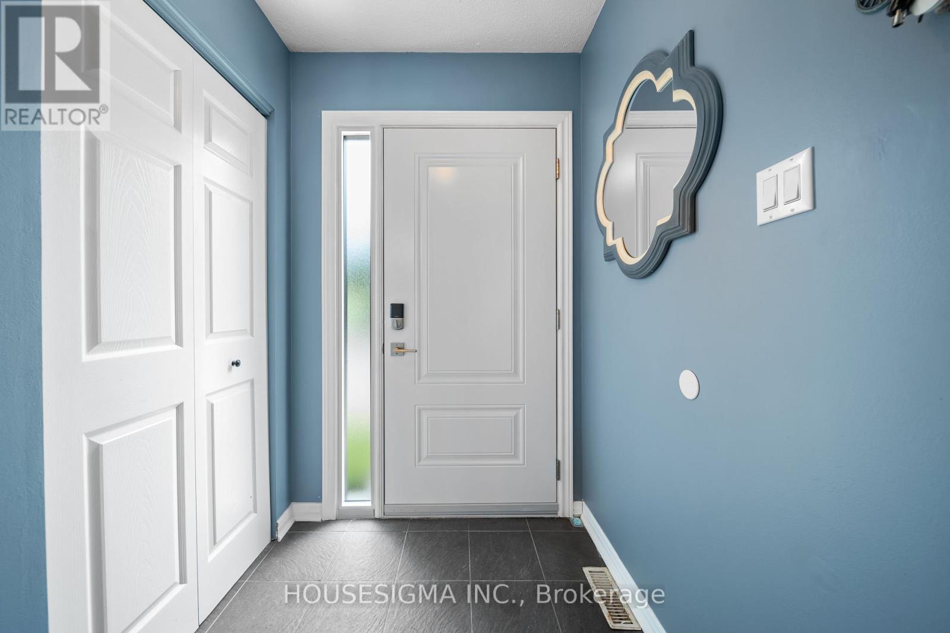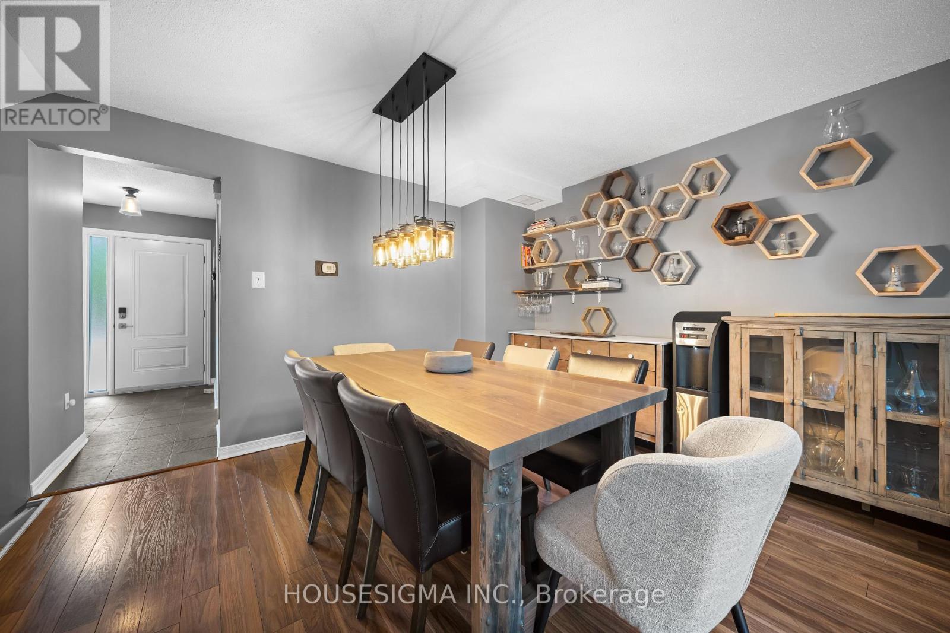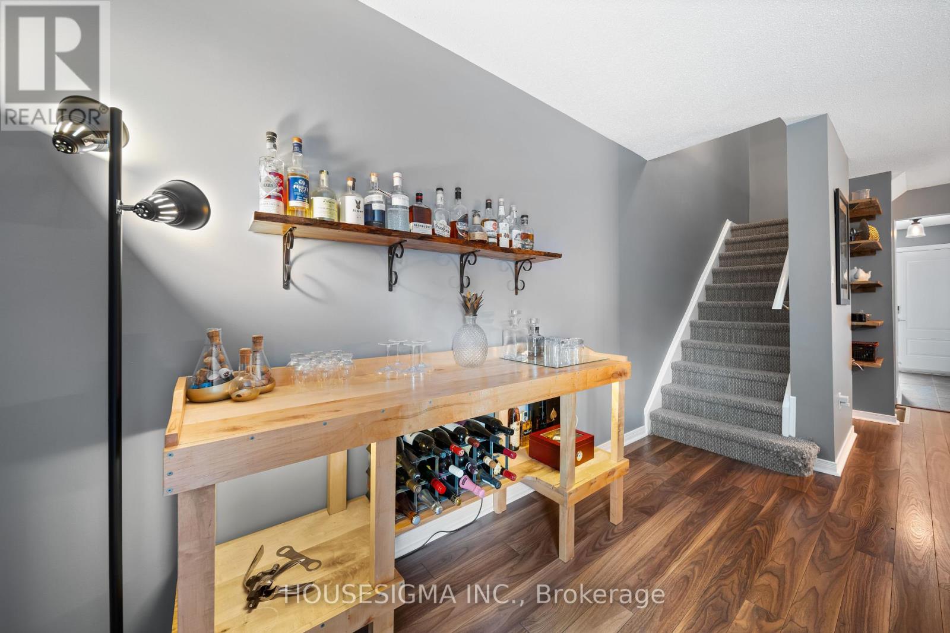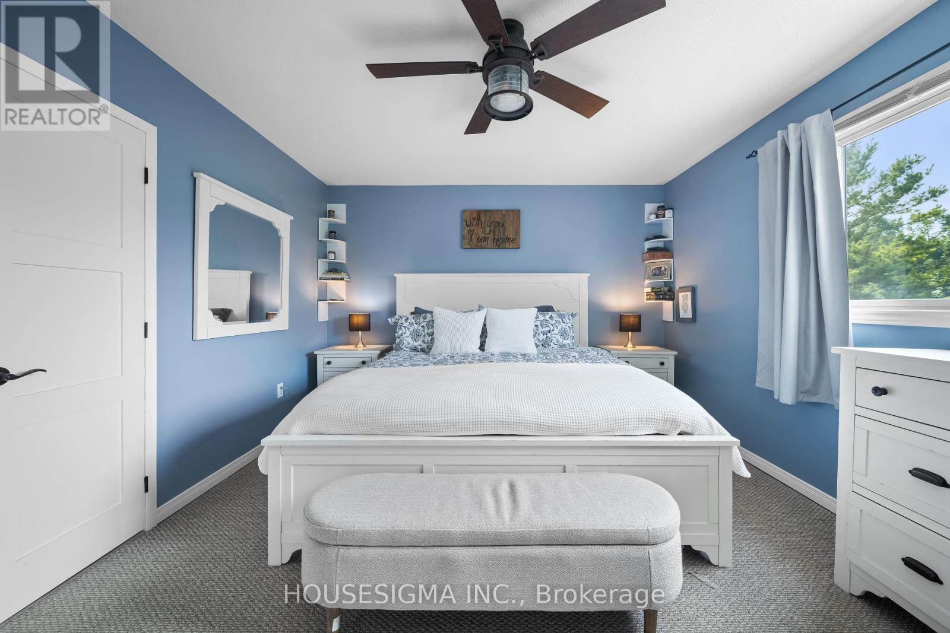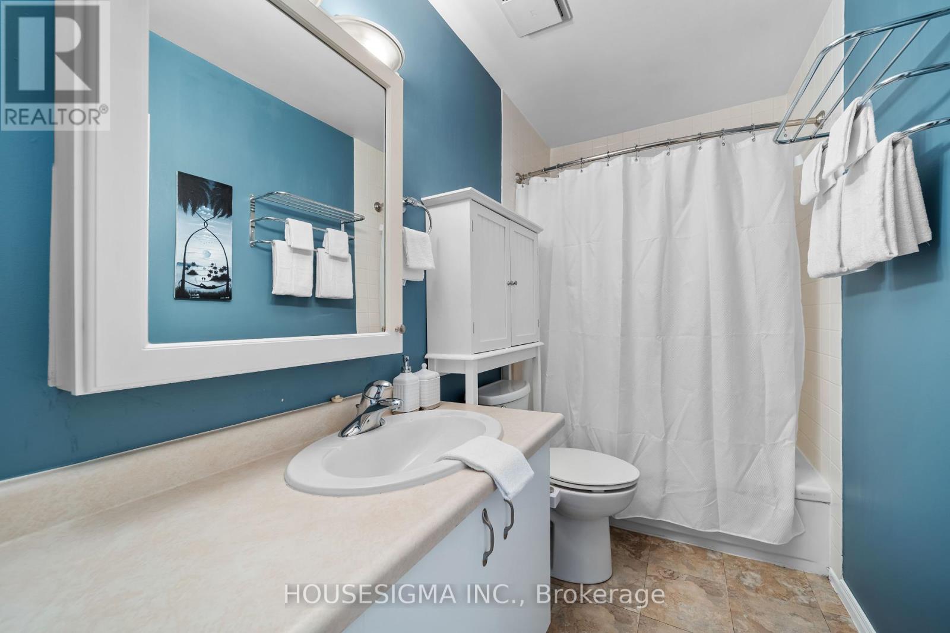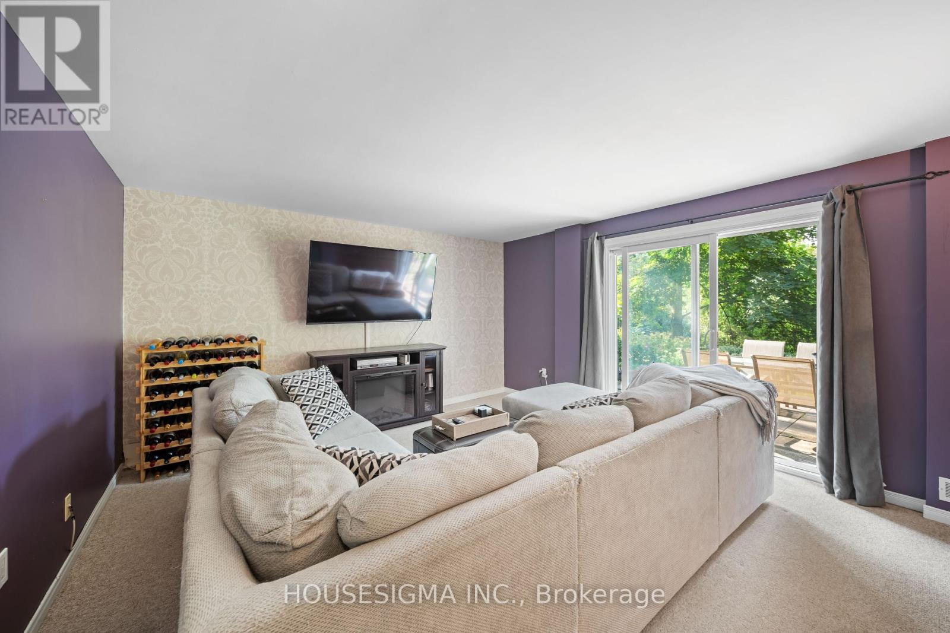2 - 80 Acorn Crescent London, Ontario N6G 4R8
$514,900Maintenance, Common Area Maintenance, Insurance, Parking
$440 Monthly
Maintenance, Common Area Maintenance, Insurance, Parking
$440 MonthlyWelcome to Your New Home in Whitehills! This stunning 3-bedroom, 2.5-bathroom condo townhome is nestled in the heart of the highly sought-after Whitehills community, a premium neighborhood where home sales rarely come up. Offering a serene and secluded living experience, this property backs onto a lush ravine, providing a peaceful retreat where you can unwind and enjoy the soothing sounds of nature. The main level features a balcony where you can relax and take in the views, while the basement walkout offers direct access to the Medway Valley Heritage Forest, with endless trails and outdoor adventures right at your doorstepperfect for nature enthusiasts.Inside, this beautifully maintained condo townhome is designed for both comfort and convenience. The bedroom closets and pantry are outfitted with custom hardwood built-ins, providing ample storage and a touch of elegance throughout the home. The basement bathroom boasts a charming clawfoot tub, perfect for relaxing after a long day. Additionally, a newer furnace and an AC unit, replaced just last summer, ensure year-round comfort.Centrally located, this home is just moments away from all necessary amenities, including the nearby Masonville Mall, which offers premium shopping and dining options. Reliable public transit is also conveniently nearby, making commuting easy. Two exclusive parking spots provide the freedom to come and go with ease.Ideal for a growing family, this home is situated in a great school district within a vibrant community. Dont miss the opportunity to live in this exclusive area where tranquility, privacy, and convenience converge. Your dream home awaits in a quiet sanctuary where you can enjoy the beauty of nature every day. (id:59646)
Property Details
| MLS® Number | X9282893 |
| Property Type | Single Family |
| Amenities Near By | Schools, Public Transit |
| Community Features | Pet Restrictions, School Bus |
| Equipment Type | Water Heater - Gas |
| Features | Wooded Area, Ravine, Flat Site, Balcony |
| Parking Space Total | 2 |
| Rental Equipment Type | Water Heater - Gas |
Building
| Bathroom Total | 3 |
| Bedrooms Above Ground | 3 |
| Bedrooms Total | 3 |
| Amenities | Visitor Parking |
| Appliances | Water Heater, Dishwasher, Dryer, Microwave, Refrigerator, Stove, Washer, Window Coverings |
| Basement Development | Partially Finished |
| Basement Features | Walk Out |
| Basement Type | N/a (partially Finished) |
| Cooling Type | Central Air Conditioning |
| Exterior Finish | Vinyl Siding, Brick |
| Fire Protection | Smoke Detectors, Security System |
| Half Bath Total | 1 |
| Heating Fuel | Natural Gas |
| Heating Type | Forced Air |
| Stories Total | 2 |
| Type | Row / Townhouse |
Land
| Acreage | No |
| Land Amenities | Schools, Public Transit |
| Zoning Description | R5-1 |
Rooms
| Level | Type | Length | Width | Dimensions |
|---|---|---|---|---|
| Second Level | Primary Bedroom | 4.22 m | 3.6 m | 4.22 m x 3.6 m |
| Second Level | Bedroom 2 | 2.68 m | 3.82 m | 2.68 m x 3.82 m |
| Second Level | Bedroom 3 | 2.46 m | 2.75 m | 2.46 m x 2.75 m |
| Second Level | Bathroom | 2.68 m | 1.53 m | 2.68 m x 1.53 m |
| Lower Level | Utility Room | 5.24 m | 5.8 m | 5.24 m x 5.8 m |
| Lower Level | Recreational, Games Room | 5.23 m | 4.06 m | 5.23 m x 4.06 m |
| Lower Level | Bathroom | 3.03 m | 2.51 m | 3.03 m x 2.51 m |
| Main Level | Kitchen | 2.84 m | 2.94 m | 2.84 m x 2.94 m |
| Main Level | Dining Room | 4.22 m | 3.06 m | 4.22 m x 3.06 m |
| Main Level | Living Room | 5.24 m | 3.85 m | 5.24 m x 3.85 m |
| Main Level | Bathroom | 1.27 m | 1.6 m | 1.27 m x 1.6 m |
https://www.realtor.ca/real-estate/27342269/2-80-acorn-crescent-london
Interested?
Contact us for more information




