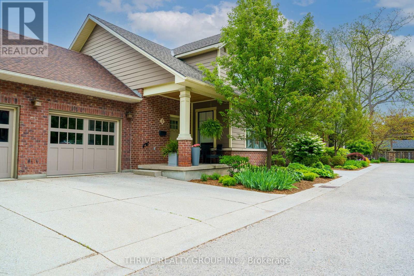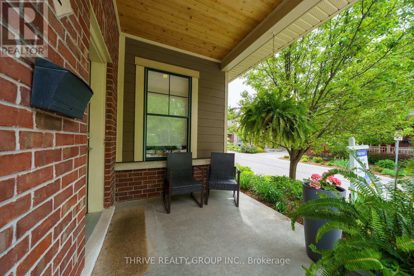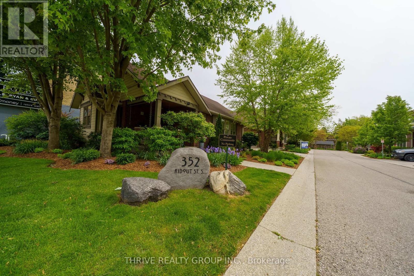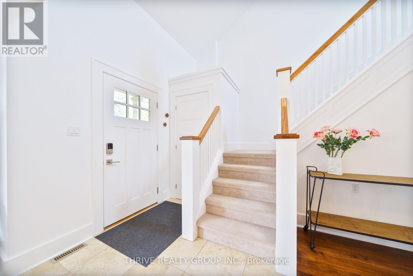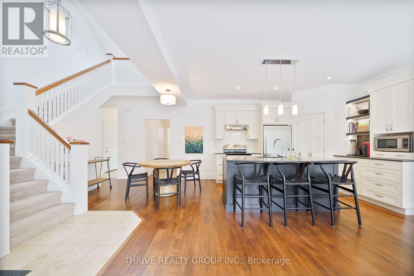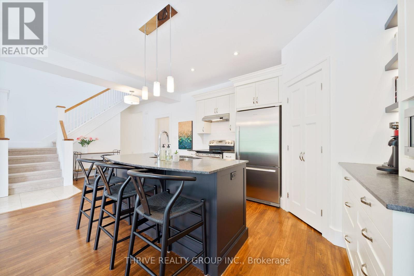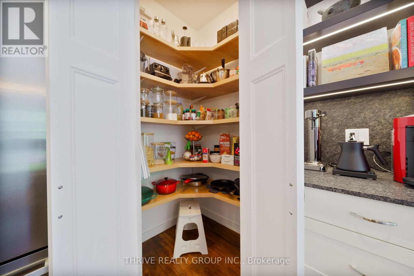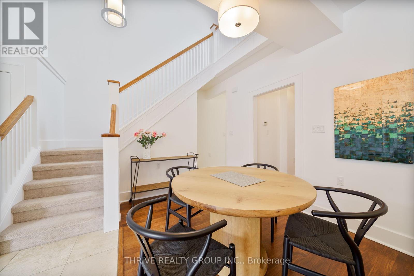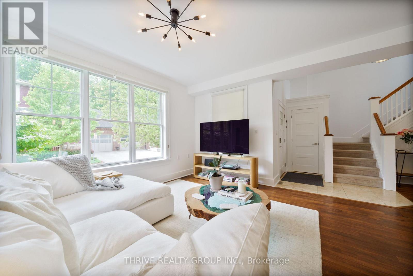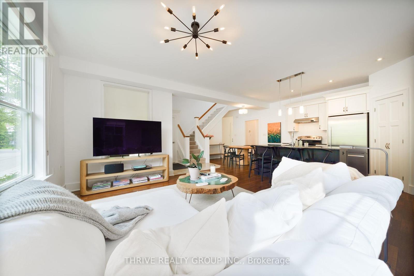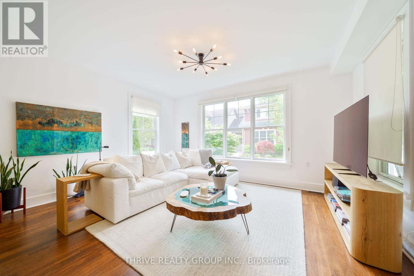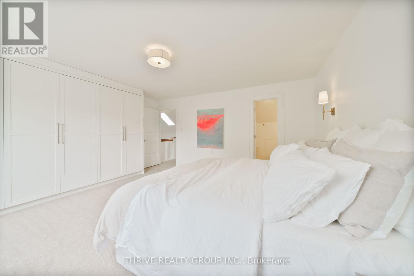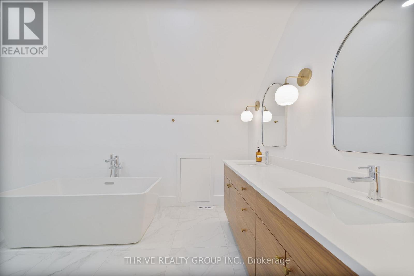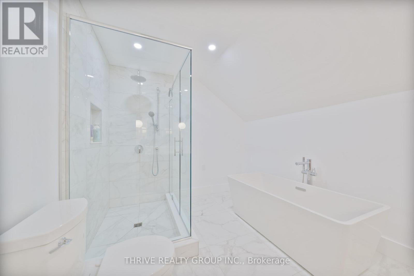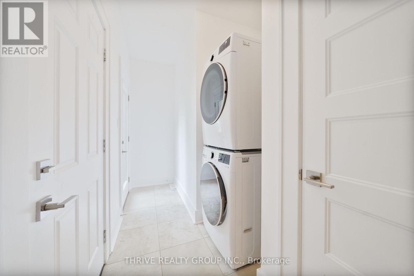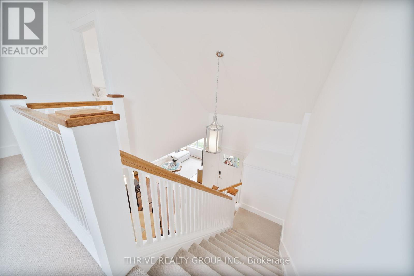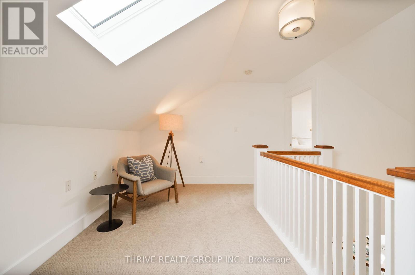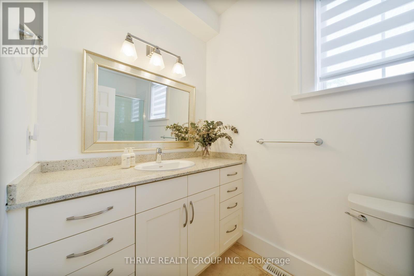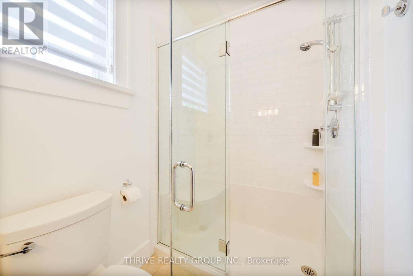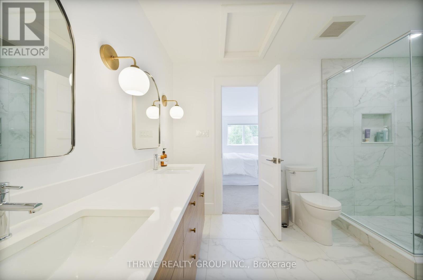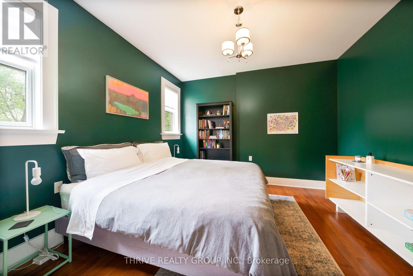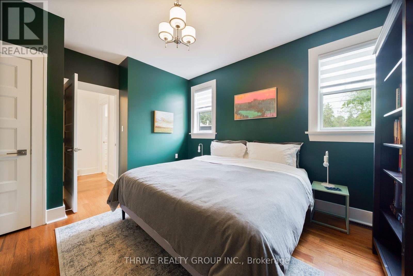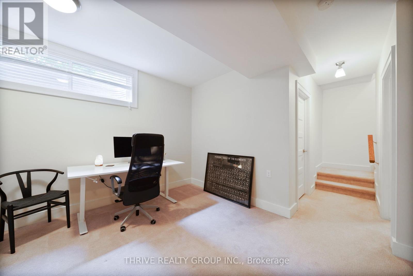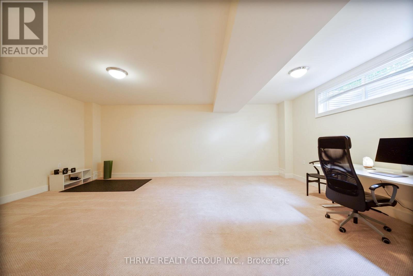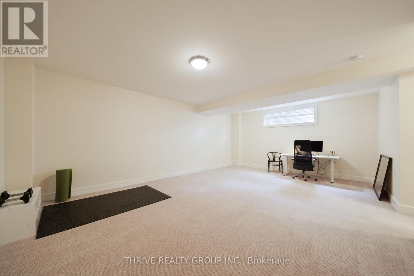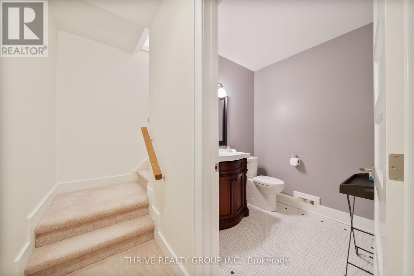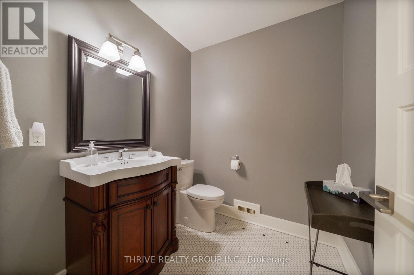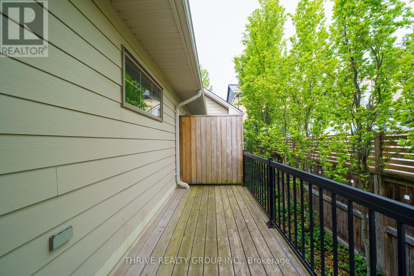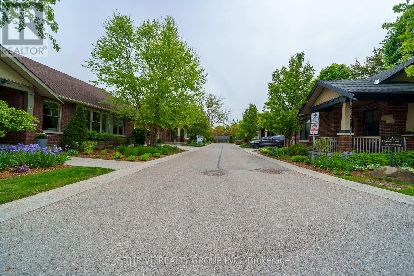2 - 352 Ridout Street S London South (South G), Ontario N6C 3Z5
$699,900Maintenance, Insurance, Common Area Maintenance
$440 Monthly
Maintenance, Insurance, Common Area Maintenance
$440 MonthlyNestled in a private enclave of the highly sought-after Old South neighbourhood just a stroll away from Wortley Village. This 2Bed, 2.5Bath designer condo townhouse seamlessly blends modern elegance with urban convenience. Built in 2013, this home offers spacious living across 3 finished levels with chic finishes and a thoughtful layout allowing natural light to fill the rooms throughout. Other notable features include: updated appliances, a primary bedroom located in its own loft with newly renovated designer Bathroom, rear private balcony & tons of storage space. (id:59646)
Property Details
| MLS® Number | X12178742 |
| Property Type | Single Family |
| Community Name | South G |
| Amenities Near By | Hospital, Park, Public Transit, Schools |
| Community Features | Pet Restrictions, School Bus |
| Features | Balcony, Sump Pump |
| Parking Space Total | 2 |
| Structure | Porch, Deck |
Building
| Bathroom Total | 3 |
| Bedrooms Above Ground | 2 |
| Bedrooms Total | 2 |
| Age | 11 To 15 Years |
| Appliances | Dishwasher, Dryer, Stove, Washer, Refrigerator |
| Basement Development | Finished |
| Basement Type | N/a (finished) |
| Cooling Type | Central Air Conditioning |
| Exterior Finish | Brick, Hardboard |
| Foundation Type | Concrete |
| Heating Fuel | Natural Gas |
| Heating Type | Forced Air |
| Stories Total | 2 |
| Size Interior | 1200 - 1399 Sqft |
| Type | Row / Townhouse |
Parking
| Attached Garage | |
| Garage |
Land
| Acreage | No |
| Land Amenities | Hospital, Park, Public Transit, Schools |
| Landscape Features | Landscaped |
Rooms
| Level | Type | Length | Width | Dimensions |
|---|---|---|---|---|
| Second Level | Loft | 4.2 m | 3.44 m | 4.2 m x 3.44 m |
| Second Level | Primary Bedroom | 5.05 m | 4.82 m | 5.05 m x 4.82 m |
| Basement | Other | 8.12 m | 3.65 m | 8.12 m x 3.65 m |
| Basement | Family Room | 6.79 m | 6.74 m | 6.79 m x 6.74 m |
| Basement | Cold Room | 3.05 m | 2.09 m | 3.05 m x 2.09 m |
| Main Level | Foyer | 2.2 m | 1.2 m | 2.2 m x 1.2 m |
| Main Level | Living Room | 5.05 m | 4.04 m | 5.05 m x 4.04 m |
| Main Level | Kitchen | 4.05 m | 3.02 m | 4.05 m x 3.02 m |
| Main Level | Dining Room | 3.02 m | 2.91 m | 3.02 m x 2.91 m |
| Main Level | Bedroom | 4.38 m | 3.76 m | 4.38 m x 3.76 m |
https://www.realtor.ca/real-estate/28378146/2-352-ridout-street-s-london-south-south-g-south-g
Interested?
Contact us for more information

