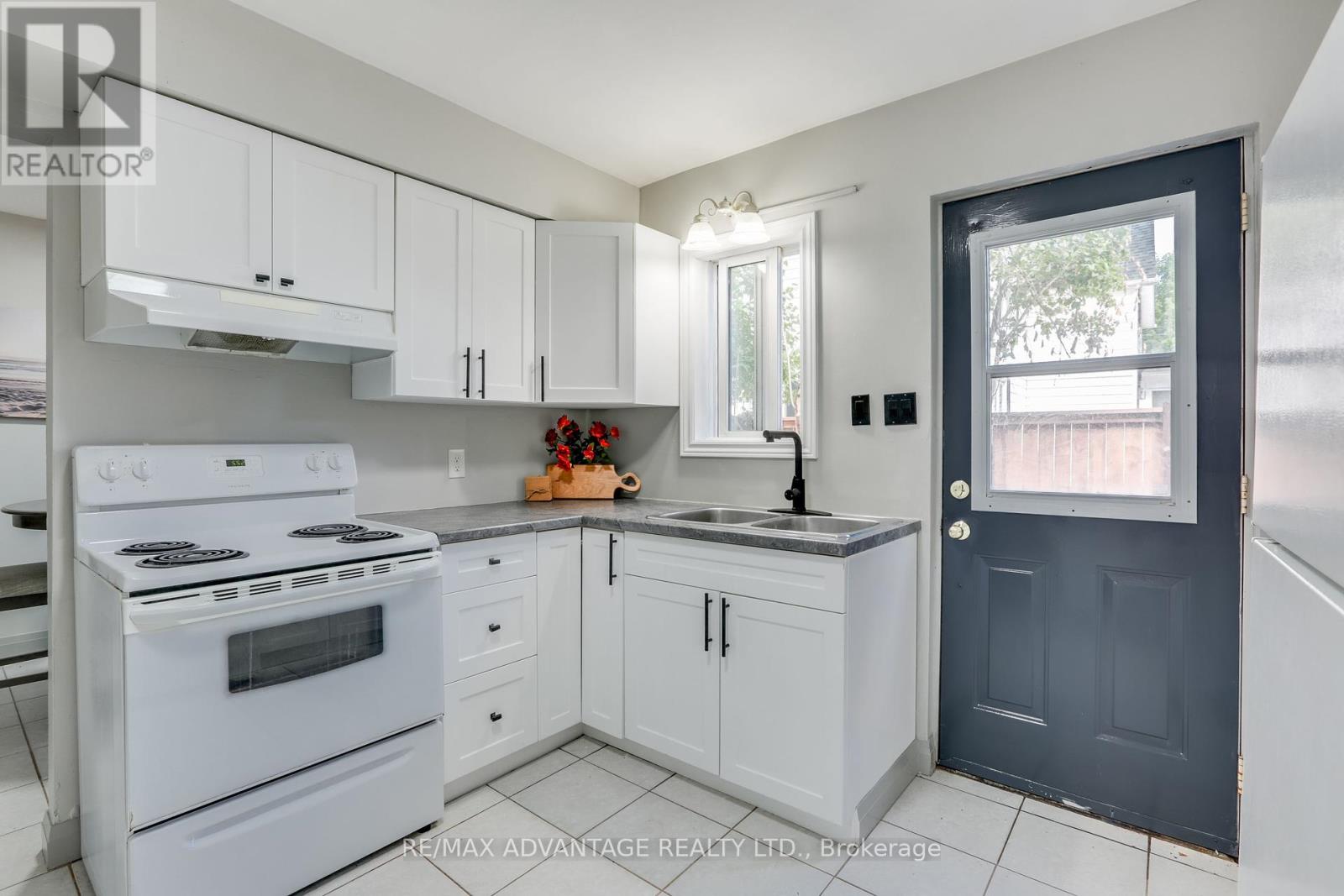2 - 271 Thames Street Ingersoll (Ingersoll - North), Ontario N5C 3E4
$399,000Maintenance, Insurance, Common Area Maintenance
$315 Monthly
Maintenance, Insurance, Common Area Maintenance
$315 MonthlyWelcome to the serene and enchanting town of Ingersoll! Nestled within this picturesque setting is a stunning 3 Bedrooms, 1 and half Bathroom townhouse awaiting you and your family. This charming home has received several updates over the years, including brand-new, stylish stairs that truly elevate its appeal. Conveniently located within walking distance of the town center, local businesses, and community center. This rare and affordable unit is a gem that seldom appears on the market. Don't miss out on this opportunity. Book a showing today and envision your new life in Ingersoll! (id:59646)
Property Details
| MLS® Number | X9046601 |
| Property Type | Single Family |
| Community Name | Ingersoll - North |
| Amenities Near By | Park, Schools, Public Transit |
| Community Features | Pet Restrictions, Community Centre |
| Equipment Type | Water Heater |
| Parking Space Total | 1 |
| Rental Equipment Type | Water Heater |
Building
| Bathroom Total | 2 |
| Bedrooms Above Ground | 3 |
| Bedrooms Total | 3 |
| Appliances | Water Heater, Dryer, Refrigerator, Stove, Washer |
| Cooling Type | Wall Unit |
| Exterior Finish | Brick |
| Fireplace Present | Yes |
| Foundation Type | Slab |
| Half Bath Total | 1 |
| Heating Fuel | Electric |
| Heating Type | Baseboard Heaters |
| Stories Total | 2 |
| Type | Row / Townhouse |
Land
| Acreage | No |
| Land Amenities | Park, Schools, Public Transit |
Rooms
| Level | Type | Length | Width | Dimensions |
|---|---|---|---|---|
| Second Level | Bathroom | 1.4986 m | 2.286 m | 1.4986 m x 2.286 m |
| Second Level | Bedroom | 3.9116 m | 3.4544 m | 3.9116 m x 3.4544 m |
| Second Level | Bedroom | 2.794 m | 3.4544 m | 2.794 m x 3.4544 m |
| Second Level | Primary Bedroom | 3.7338 m | 4.4958 m | 3.7338 m x 4.4958 m |
| Main Level | Bathroom | 1.2446 m | 1.397 m | 1.2446 m x 1.397 m |
| Main Level | Dining Room | 2.337 m | 3.048 m | 2.337 m x 3.048 m |
| Main Level | Kitchen | 3.251 m | 3.404 m | 3.251 m x 3.404 m |
| Main Level | Living Room | 3.3274 m | 5.6642 m | 3.3274 m x 5.6642 m |
| Main Level | Other | 0.9144 m | 1.3208 m | 0.9144 m x 1.3208 m |
| Main Level | Utility Room | 1.27 m | 1.9812 m | 1.27 m x 1.9812 m |
Interested?
Contact us for more information


























