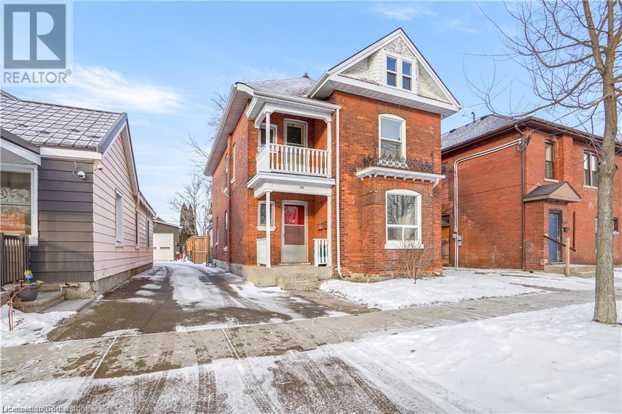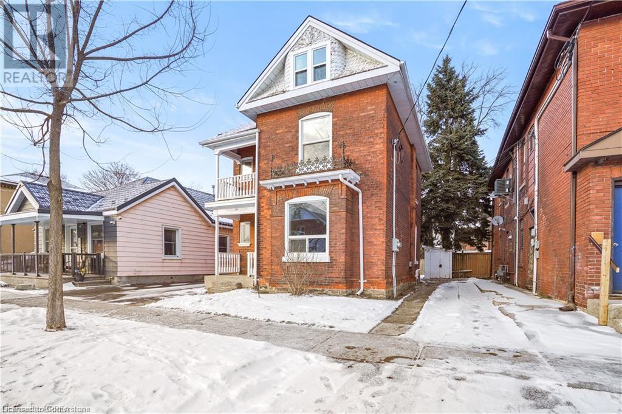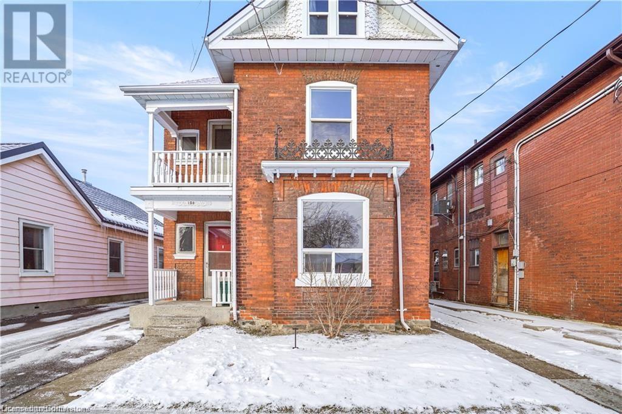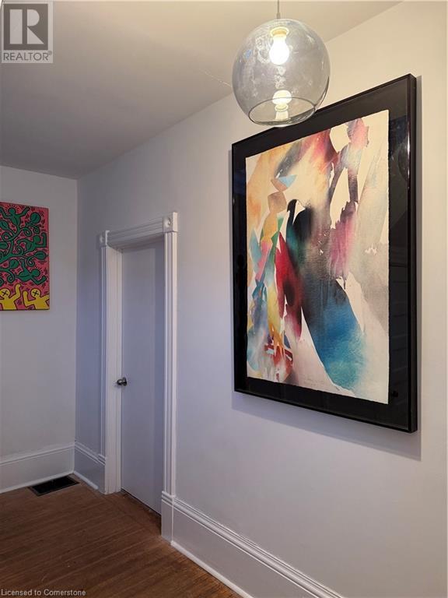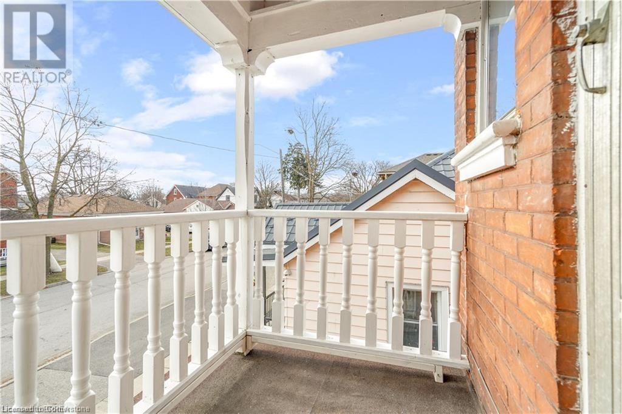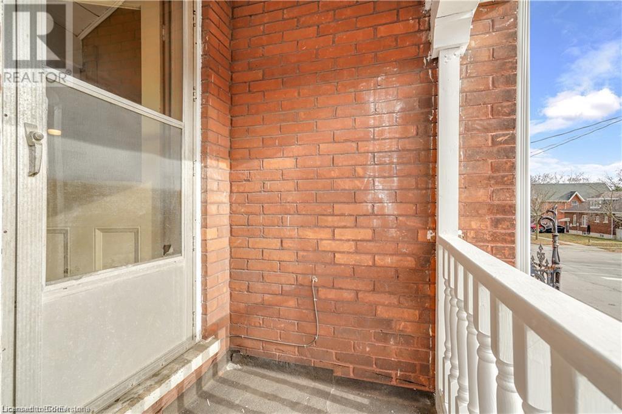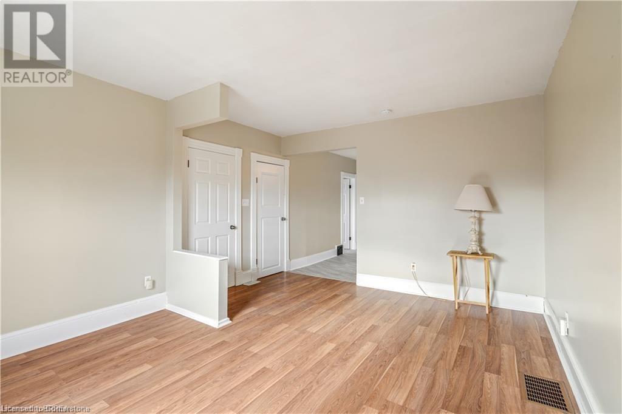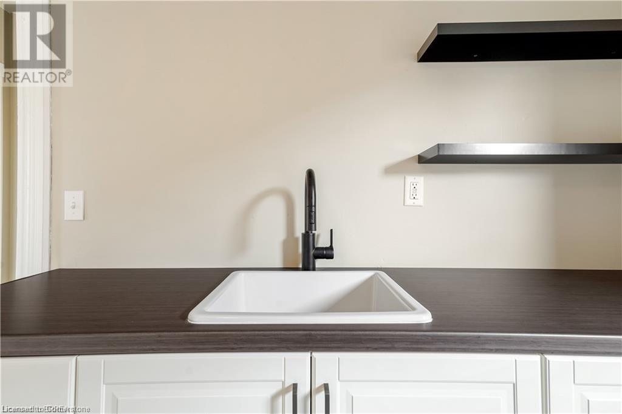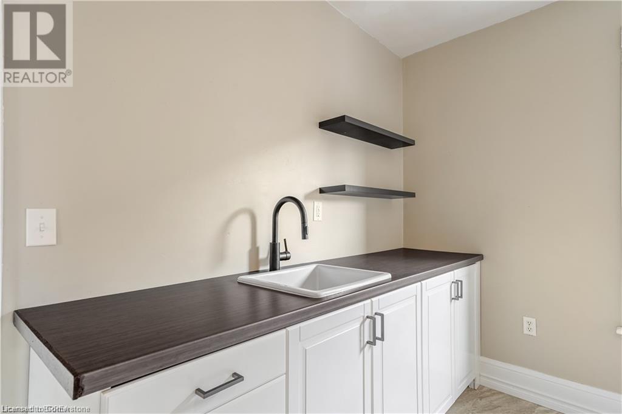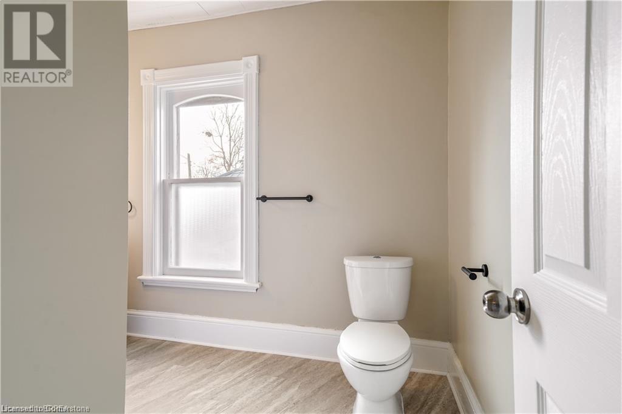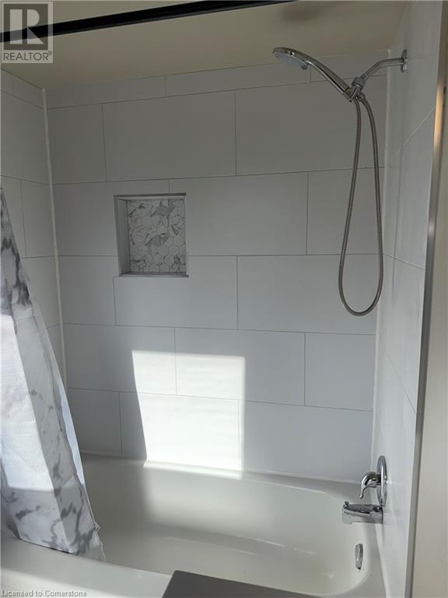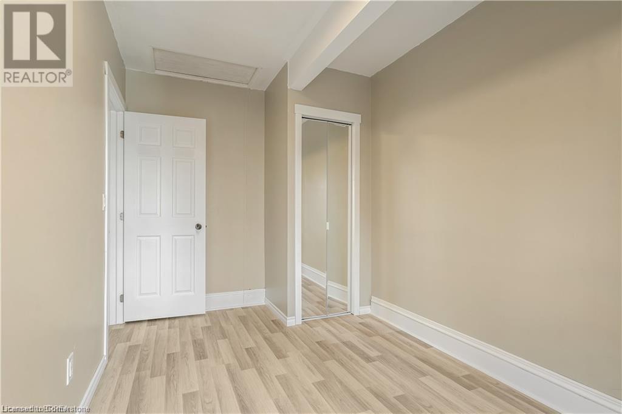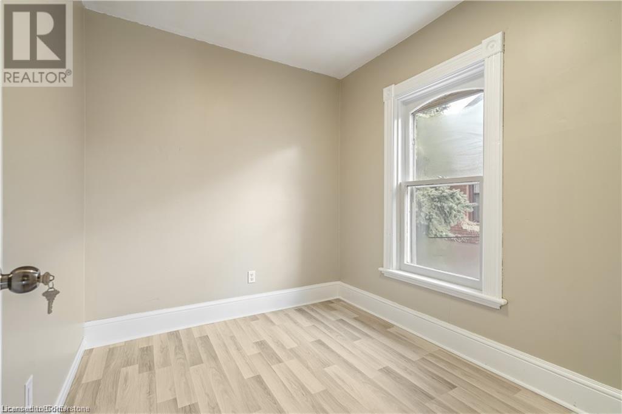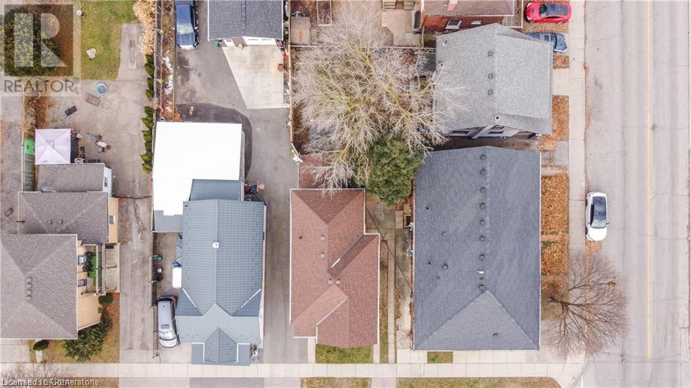2 Bedroom
1 Bathroom
600 sqft
2 Level
None
Forced Air
$1,750 Monthly
Step into this beautifully renovated upper-level 2-bedroom, 1-bathroom home that effortlessly blends comfort and style. Bright, spacious, and move-in ready, this home features tall ceilings, high-quality laminate flooring throughout, and large windows that flood the space with natural light. Enjoy the perks of a brand new kitchen. You'll also love the convenience of brand new in-suite laundry, updated light fixtures, and a fresh coat of paint throughout the home. With ample street parking and a location close to parks, schools, and local amenities, this home checks all the boxes for comfortable living. Don't miss your chance to call this stunning space home—book your showing today! (id:59646)
Property Details
|
MLS® Number
|
40719067 |
|
Property Type
|
Single Family |
|
Amenities Near By
|
Park, Place Of Worship, Playground, Public Transit, Schools, Shopping |
|
Community Features
|
Quiet Area |
|
Features
|
Southern Exposure |
|
Structure
|
Porch |
Building
|
Bathroom Total
|
1 |
|
Bedrooms Above Ground
|
2 |
|
Bedrooms Total
|
2 |
|
Appliances
|
Dryer, Freezer, Refrigerator, Stove, Washer |
|
Architectural Style
|
2 Level |
|
Basement Type
|
None |
|
Constructed Date
|
1900 |
|
Construction Style Attachment
|
Detached |
|
Cooling Type
|
None |
|
Exterior Finish
|
Brick |
|
Foundation Type
|
Poured Concrete |
|
Heating Fuel
|
Natural Gas |
|
Heating Type
|
Forced Air |
|
Stories Total
|
2 |
|
Size Interior
|
600 Sqft |
|
Type
|
House |
|
Utility Water
|
Municipal Water |
Land
|
Access Type
|
Highway Access |
|
Acreage
|
No |
|
Land Amenities
|
Park, Place Of Worship, Playground, Public Transit, Schools, Shopping |
|
Sewer
|
Municipal Sewage System |
|
Size Frontage
|
35 Ft |
|
Size Irregular
|
0.08 |
|
Size Total
|
0.08 Ac|under 1/2 Acre |
|
Size Total Text
|
0.08 Ac|under 1/2 Acre |
|
Zoning Description
|
Rc |
Rooms
| Level |
Type |
Length |
Width |
Dimensions |
|
Second Level |
4pc Bathroom |
|
|
9'3'' x 7'4'' |
|
Second Level |
Bedroom |
|
|
8'8'' x 7'9'' |
|
Second Level |
Bedroom |
|
|
12'9'' x 8'2'' |
|
Second Level |
Kitchen |
|
|
12'8'' x 10'2'' |
|
Second Level |
Living Room |
|
|
15'8'' x 12'9'' |
https://www.realtor.ca/real-estate/28189959/198-sheridan-street-unit-upper-brantford

