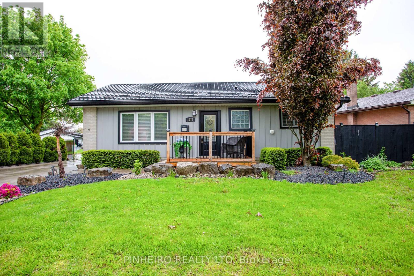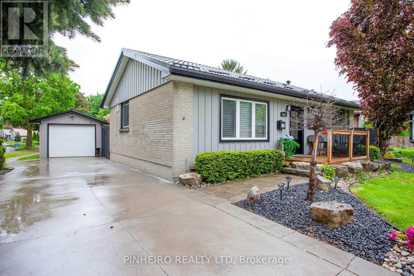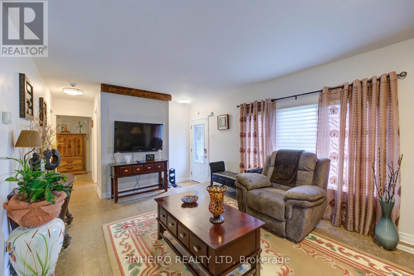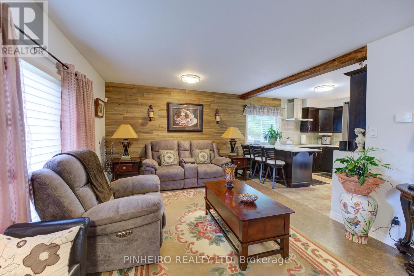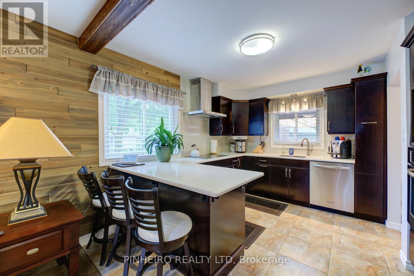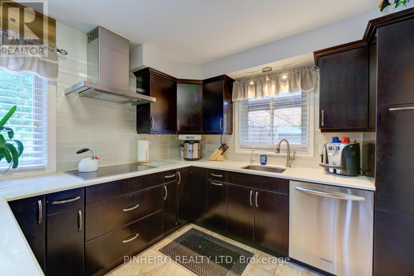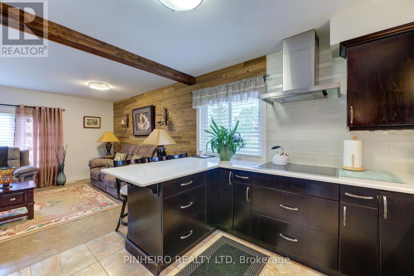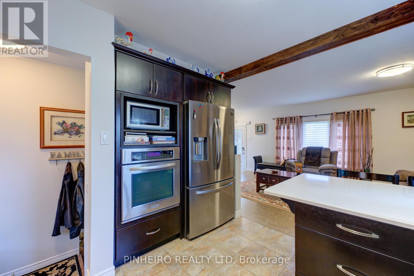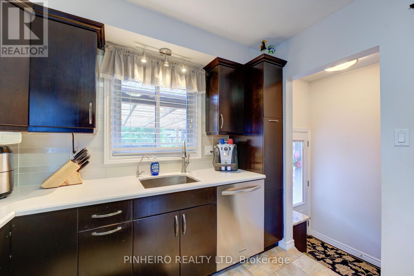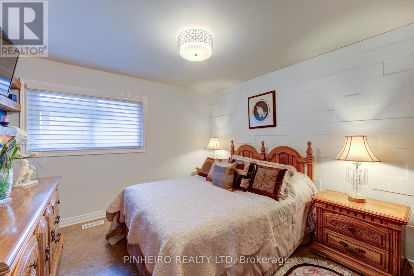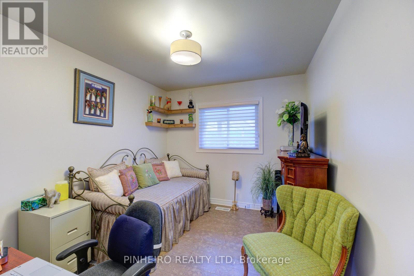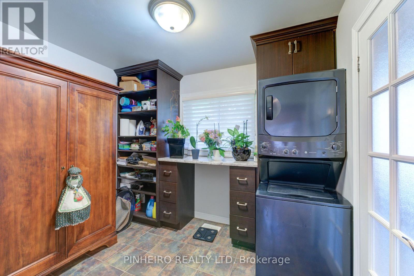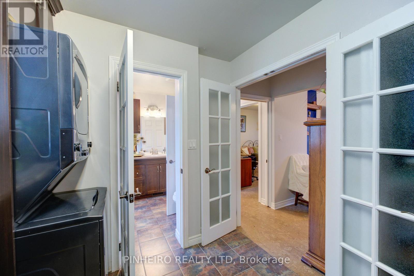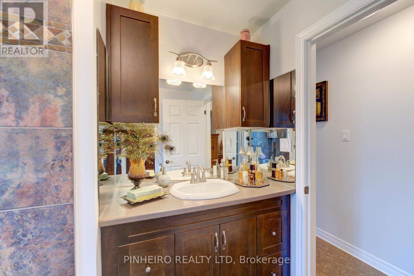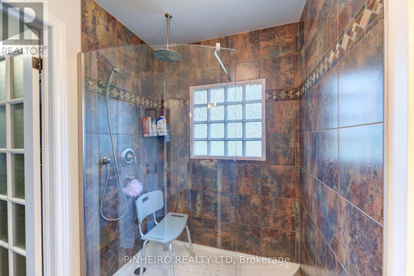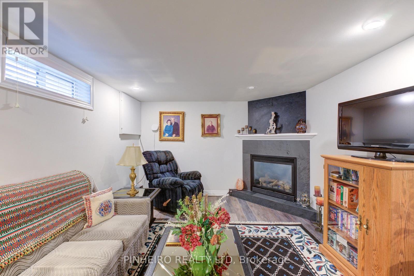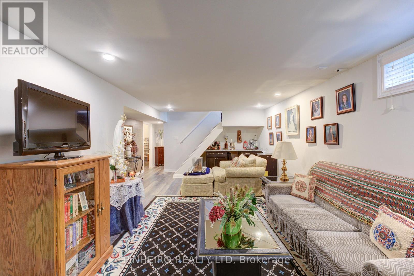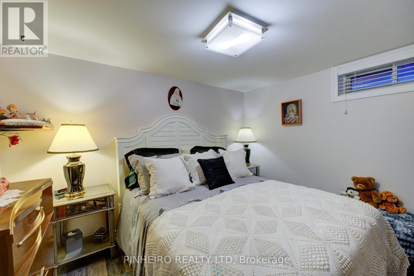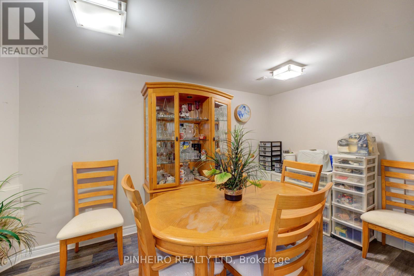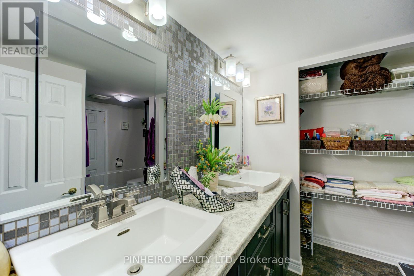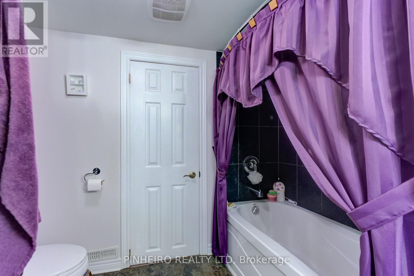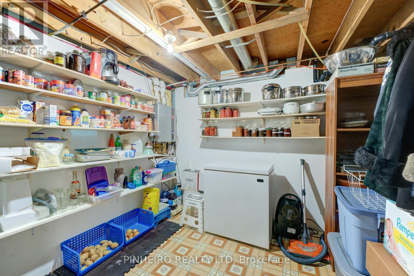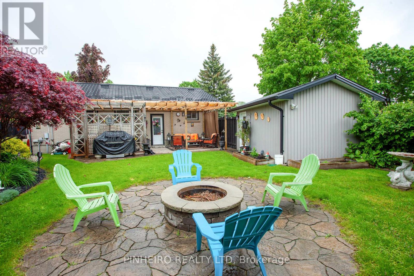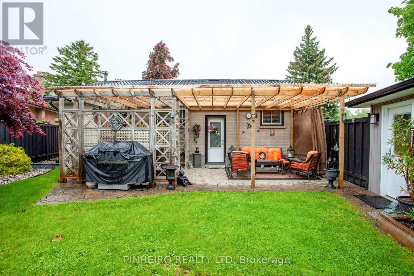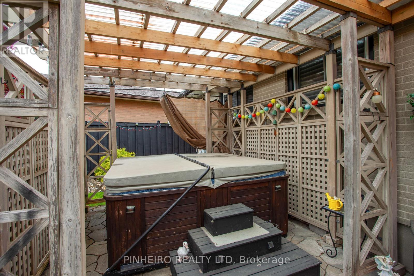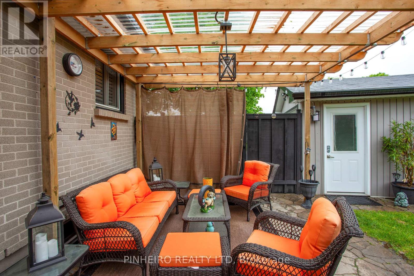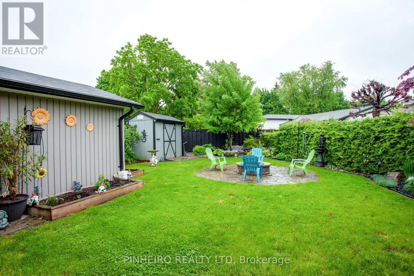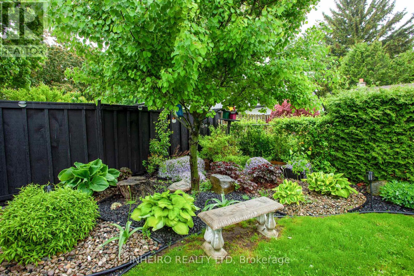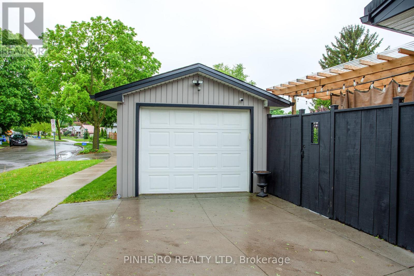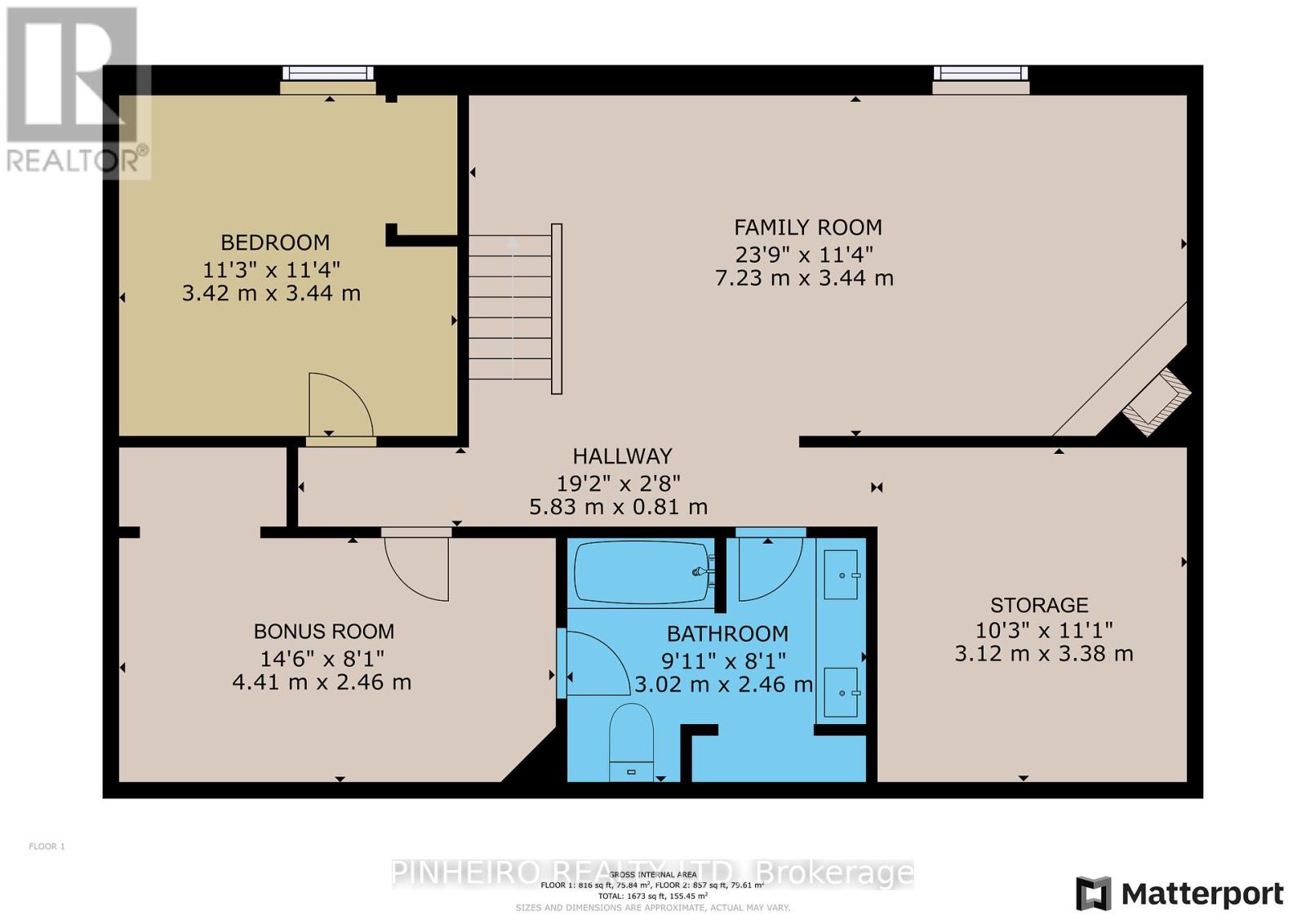3 Bedroom
2 Bathroom
700 - 1100 sqft
Bungalow
Fireplace
Central Air Conditioning
Forced Air
$649,900
Charming Updated Bungalow in a Prime Location. This beautifully updated home is situated in a convenient neighborhood just minutes from schools, parks, and shopping. Move in ready and offering modern comfort with lasting quality. Step into a stylish oak kitchen featuring upgraded countertops, a sleek stainless steel dishwasher, contemporary fixtures, and an efficient layout perfect for daily living or entertaining. The kitchen, bathrooms, and front entry showcase durable, high-quality tile flooring for a refined touch. The main bathroom boasts a striking curved glass shower with dual rain heads, bringing a spa-like experience into your daily routine. A former bedroom has been skillfully transformed into a main floor laundry room, offering flexibility to revert back if needed. The lower level is fully finished and designed with comfort in mind. It features an open-concept family room complete with a thermostatically controlled gas fireplace, two additional bedrooms, and a luxurious 5-piece bathroom with an elegant tile surround tub. Energy efficiency is key here, the basement has been completely reinsulated and outfitted with new drywall for improved comfort and performance. Enjoy outdoor living in the fully fenced backyard, which includes a spacious cobblestone patio, mature trees, lush gardens, a covered patio and a handy storage shed. The large, elevated front porch adds to the home's curb appeal, while the detached garage comes equipped with 220-amp service and an insulated door, perfect for projects or extra storage. With a transferable lifetime warranty on Centennial windows, a mid-efficiency furnace, and central air already in place, this rare gem blends peace of mind with timeless appeal. (id:59646)
Property Details
|
MLS® Number
|
X12189471 |
|
Property Type
|
Single Family |
|
Community Name
|
East I |
|
Amenities Near By
|
Park, Public Transit, Schools |
|
Features
|
Irregular Lot Size |
|
Parking Space Total
|
4 |
|
Structure
|
Shed |
Building
|
Bathroom Total
|
2 |
|
Bedrooms Above Ground
|
2 |
|
Bedrooms Below Ground
|
1 |
|
Bedrooms Total
|
3 |
|
Appliances
|
Dishwasher, Stove, Refrigerator |
|
Architectural Style
|
Bungalow |
|
Basement Development
|
Finished |
|
Basement Type
|
Full (finished) |
|
Construction Style Attachment
|
Detached |
|
Cooling Type
|
Central Air Conditioning |
|
Exterior Finish
|
Aluminum Siding, Brick |
|
Fireplace Present
|
Yes |
|
Fireplace Total
|
1 |
|
Foundation Type
|
Poured Concrete |
|
Heating Fuel
|
Natural Gas |
|
Heating Type
|
Forced Air |
|
Stories Total
|
1 |
|
Size Interior
|
700 - 1100 Sqft |
|
Type
|
House |
|
Utility Water
|
Municipal Water |
Parking
Land
|
Acreage
|
No |
|
Land Amenities
|
Park, Public Transit, Schools |
|
Sewer
|
Sanitary Sewer |
|
Size Depth
|
87 Ft |
|
Size Frontage
|
78 Ft ,1 In |
|
Size Irregular
|
78.1 X 87 Ft |
|
Size Total Text
|
78.1 X 87 Ft |
|
Zoning Description
|
R1-4 |
Rooms
| Level |
Type |
Length |
Width |
Dimensions |
|
Lower Level |
Family Room |
7.23 m |
3.44 m |
7.23 m x 3.44 m |
|
Lower Level |
Other |
3.12 m |
3.38 m |
3.12 m x 3.38 m |
|
Lower Level |
Bedroom 3 |
3.42 m |
3.44 m |
3.42 m x 3.44 m |
|
Lower Level |
Other |
4.41 m |
2.46 m |
4.41 m x 2.46 m |
|
Main Level |
Living Room |
6.21 m |
3.67 m |
6.21 m x 3.67 m |
|
Main Level |
Kitchen |
3.57 m |
3.44 m |
3.57 m x 3.44 m |
|
Main Level |
Primary Bedroom |
3.39 m |
4.51 m |
3.39 m x 4.51 m |
|
Main Level |
Bedroom 2 |
2.97 m |
2.59 m |
2.97 m x 2.59 m |
|
Main Level |
Laundry Room |
2.82 m |
3.44 m |
2.82 m x 3.44 m |
https://www.realtor.ca/real-estate/28401218/1975-royal-crescent-london-east-east-i-east-i

