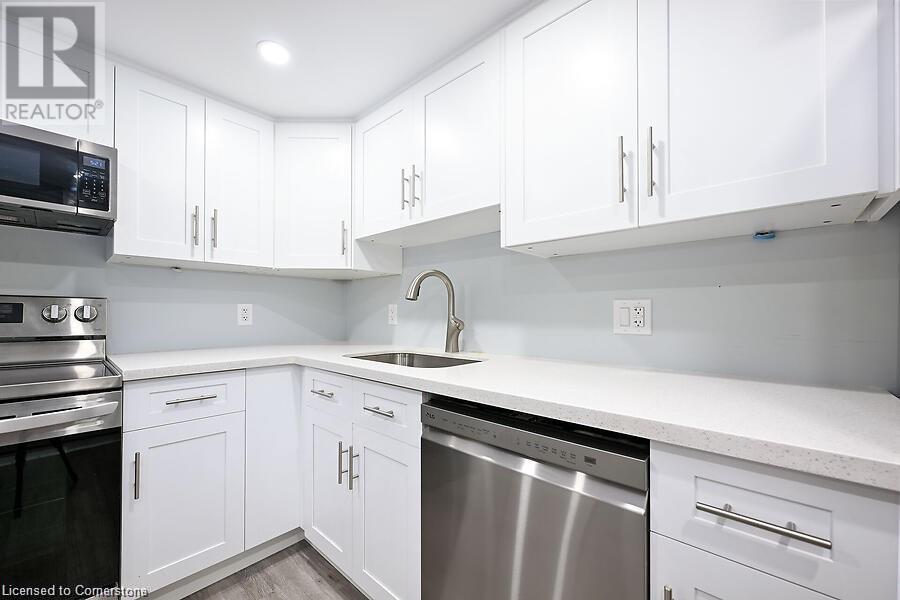1 Bedroom
1 Bathroom
2210 sqft
Raised Bungalow
Central Air Conditioning
Boiler, Forced Air
$2,000 Monthly
Welcome to this bright and beautifully finished basement apartment - a versatile and inviting space you'll be proud to call home. The open-concept layout features a full kitchen, a cozy bedroom, and a spacious main room that offers plenty of flexibility. Need a home office or a second bedroom? The large living area can easily be divided to suit your lifestyle. Enjoy the added comfort of in-suite laundry, sleek vinyl flooring throughout (great for easy cleaning and allergy-friendly living), and all-inclusive utilities for single occupancy, making budgeting simple. Tucked in a quiet neighbourhood with quick access to the QEW, shopping, and local dining, this unit offers peaceful, convenient living in a fantastic location. Book your showing today and see the potential for yourself! (id:59646)
Property Details
|
MLS® Number
|
40725668 |
|
Property Type
|
Single Family |
|
Amenities Near By
|
Hospital, Place Of Worship, Playground, Schools, Shopping |
|
Communication Type
|
High Speed Internet |
|
Community Features
|
Community Centre |
|
Equipment Type
|
Water Heater |
|
Features
|
Conservation/green Belt, In-law Suite |
|
Parking Space Total
|
4 |
|
Rental Equipment Type
|
Water Heater |
Building
|
Bathroom Total
|
1 |
|
Bedrooms Below Ground
|
1 |
|
Bedrooms Total
|
1 |
|
Appliances
|
Dishwasher, Dryer, Refrigerator, Stove, Washer, Microwave Built-in |
|
Architectural Style
|
Raised Bungalow |
|
Basement Development
|
Finished |
|
Basement Type
|
Full (finished) |
|
Constructed Date
|
1950 |
|
Construction Style Attachment
|
Detached |
|
Cooling Type
|
Central Air Conditioning |
|
Exterior Finish
|
Aluminum Siding, Brick, Stone |
|
Foundation Type
|
Block |
|
Heating Fuel
|
Natural Gas |
|
Heating Type
|
Boiler, Forced Air |
|
Stories Total
|
1 |
|
Size Interior
|
2210 Sqft |
|
Type
|
House |
|
Utility Water
|
Municipal Water |
Parking
Land
|
Access Type
|
Road Access, Highway Access, Highway Nearby |
|
Acreage
|
No |
|
Land Amenities
|
Hospital, Place Of Worship, Playground, Schools, Shopping |
|
Sewer
|
Municipal Sewage System |
|
Size Depth
|
167 Ft |
|
Size Frontage
|
50 Ft |
|
Size Total Text
|
Under 1/2 Acre |
|
Zoning Description
|
R6 |
Rooms
| Level |
Type |
Length |
Width |
Dimensions |
|
Basement |
Laundry Room |
|
|
Measurements not available |
|
Basement |
3pc Bathroom |
|
|
Measurements not available |
|
Basement |
Recreation Room |
|
|
23'4'' x 11'6'' |
|
Basement |
Kitchen |
|
|
13'6'' x 11'5'' |
|
Basement |
Bedroom |
|
|
13'6'' x 12'3'' |
Utilities
|
Cable
|
Available |
|
Electricity
|
Available |
|
Natural Gas
|
Available |
|
Telephone
|
Available |
https://www.realtor.ca/real-estate/28270805/197-green-road-stoney-creek






















