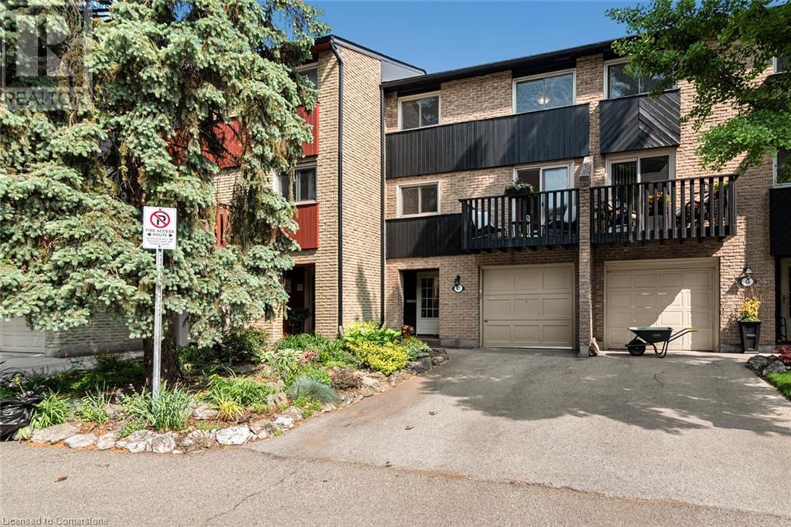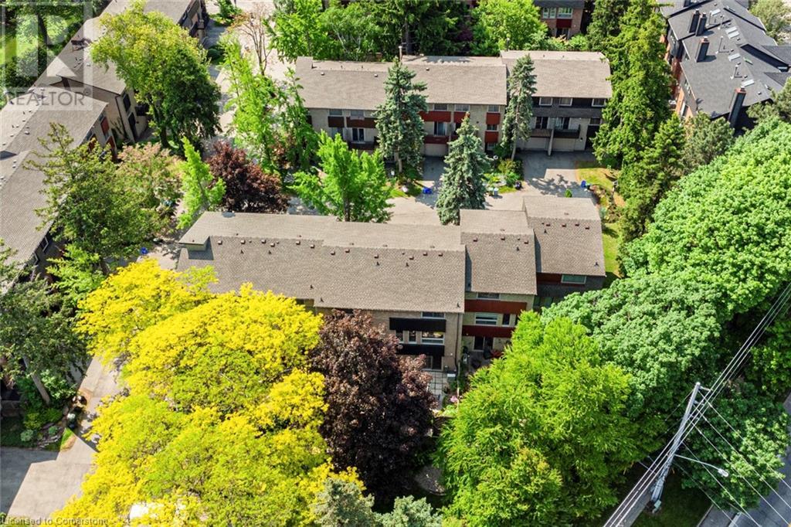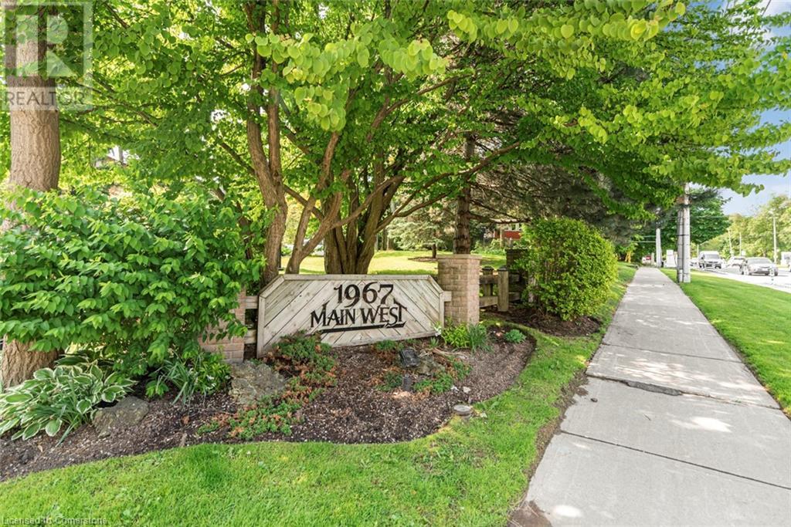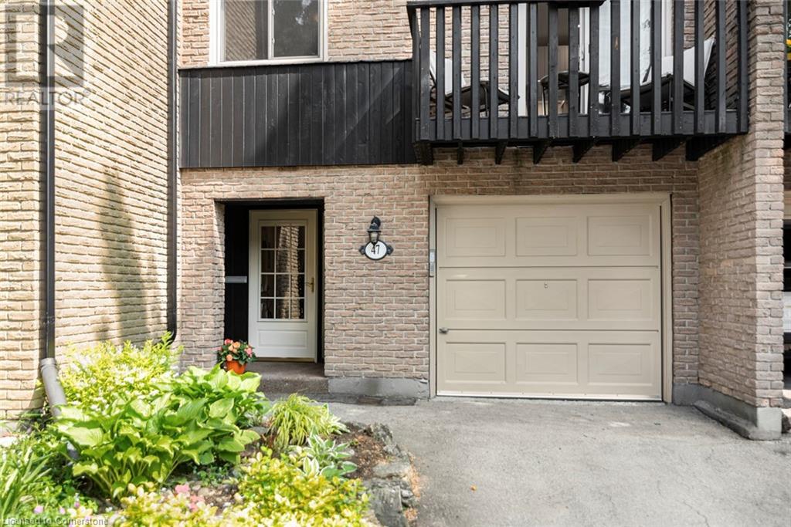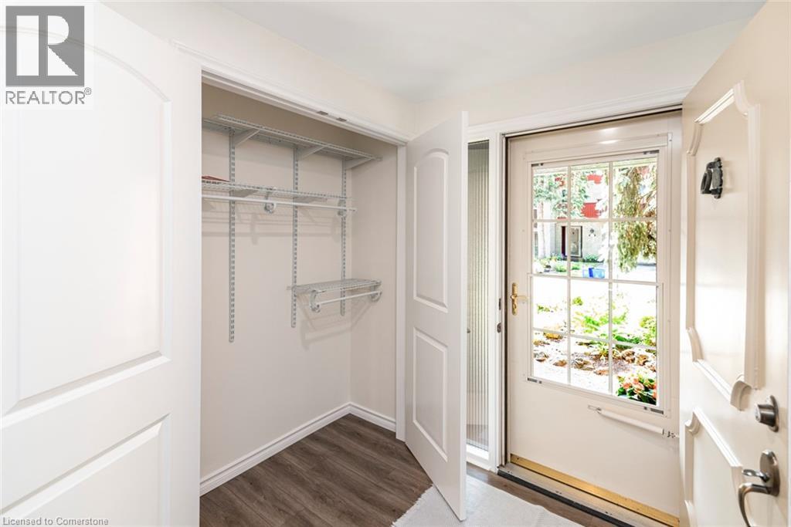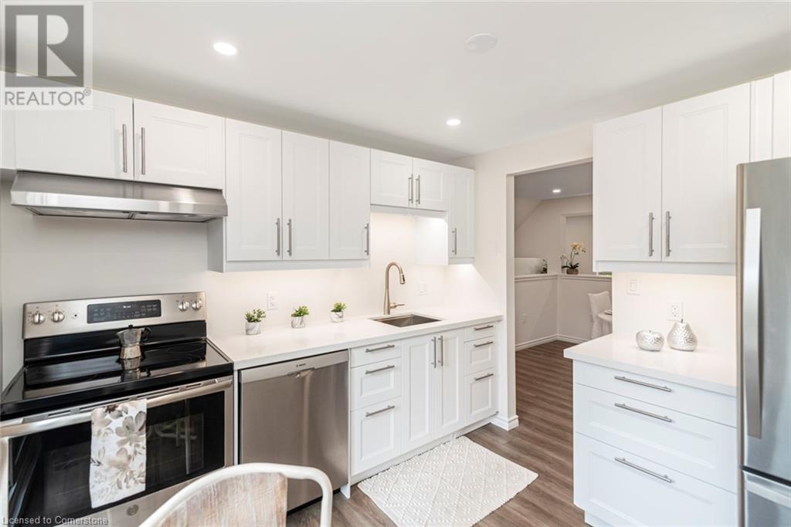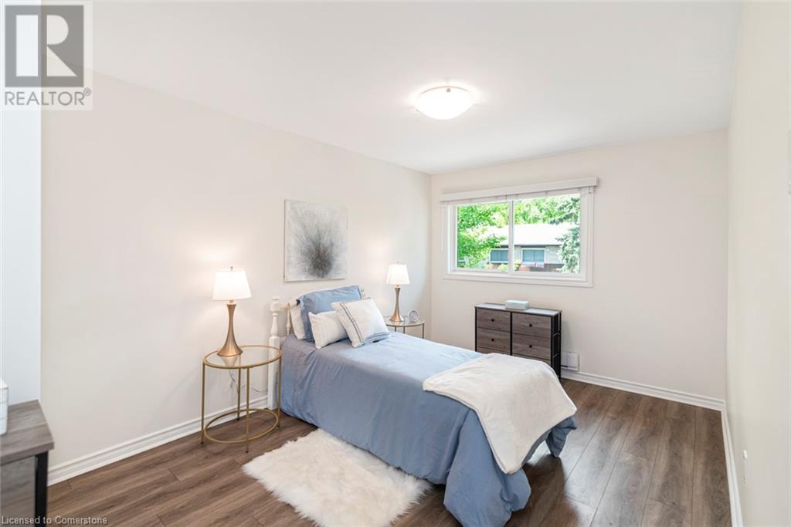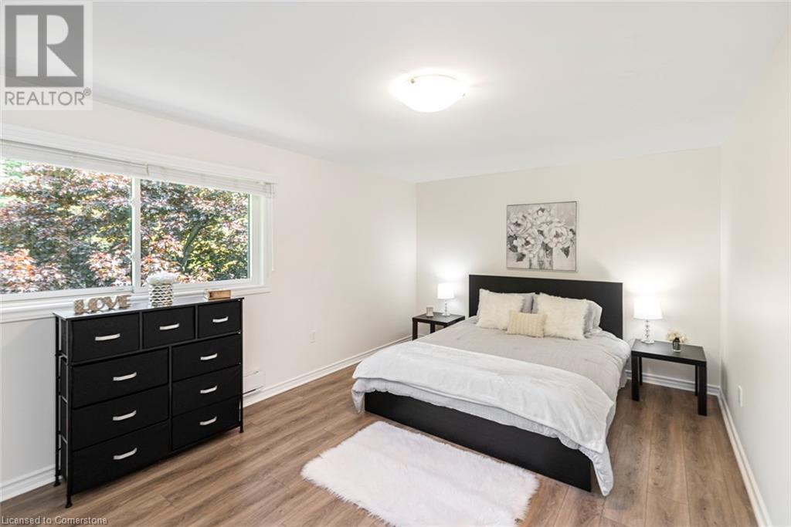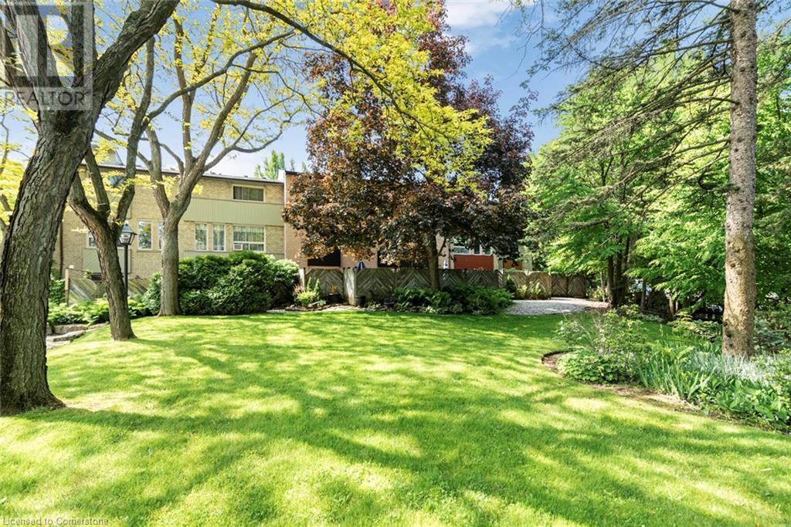1967 Main Street W Unit# 47 Hamilton, Ontario L8S 4P4
$620,000Maintenance, Insurance, Landscaping, Water, Parking
$640 Monthly
Maintenance, Insurance, Landscaping, Water, Parking
$640 MonthlyThis beautiful West Hamilton Townhome has been completely renovated from top to bottom! The renovations include; new vinyl flooring, kitchen cabinets, quarts countertop, two new main bathrooms, new pot lighting, replaced spindles with new wall and freshly painted. All the renovations have been started and completed in 2024 and 2025. This home has 3 large bedrooms, huge living room, den, family room and a wonderful beautiful kitchen with new quarts countertop, cabinets and stainless steel appliances. The 3rd floor has 3 nice size bedrooms with a beautiful brand new primary bathroom. The location is perfect and ideal for any family which includes close proximity to schools, parks, trails and McMaster University. The backyard is private and is nestled among mature trees and enjoy sitting and barbequing in your own private oasis. This is priced to sell and will not last! (id:59646)
Open House
This property has open houses!
2:00 pm
Ends at:4:00 pm
Property Details
| MLS® Number | 40736995 |
| Property Type | Single Family |
| Neigbourhood | Ainslie Wood West |
| Amenities Near By | Golf Nearby, Hospital, Park, Public Transit, Schools |
| Equipment Type | Water Heater |
| Features | Southern Exposure, Automatic Garage Door Opener |
| Parking Space Total | 2 |
| Rental Equipment Type | Water Heater |
Building
| Bathroom Total | 2 |
| Bedrooms Above Ground | 3 |
| Bedrooms Total | 3 |
| Appliances | Dishwasher, Dryer, Refrigerator, Stove, Washer, Garage Door Opener |
| Architectural Style | 3 Level |
| Basement Type | None |
| Construction Style Attachment | Attached |
| Exterior Finish | Brick |
| Half Bath Total | 1 |
| Heating Fuel | Electric |
| Heating Type | Baseboard Heaters, Heat Pump |
| Stories Total | 3 |
| Size Interior | 1733 Sqft |
| Type | Row / Townhouse |
| Utility Water | Municipal Water |
Parking
| Attached Garage |
Land
| Access Type | Highway Access |
| Acreage | No |
| Land Amenities | Golf Nearby, Hospital, Park, Public Transit, Schools |
| Sewer | Municipal Sewage System |
| Size Total Text | Under 1/2 Acre |
| Zoning Description | E-2/-407 |
Rooms
| Level | Type | Length | Width | Dimensions |
|---|---|---|---|---|
| Second Level | Den | 9'7'' x 8'4'' | ||
| Second Level | Dining Room | 15'3'' x 10'1'' | ||
| Second Level | Kitchen | 9'11'' x 9'6'' | ||
| Second Level | Living Room | 18'8'' x 10'9'' | ||
| Third Level | Full Bathroom | 9'3'' x 4'11'' | ||
| Third Level | Bedroom | 14'8'' x 9'3'' | ||
| Third Level | Bedroom | 10'3'' x 9'1'' | ||
| Third Level | Primary Bedroom | 16'2'' x 10'9'' | ||
| Main Level | 2pc Bathroom | 5'10'' x 3'0'' | ||
| Main Level | Family Room | 15'1'' x 10'9'' |
https://www.realtor.ca/real-estate/28409749/1967-main-street-w-unit-47-hamilton
Interested?
Contact us for more information

