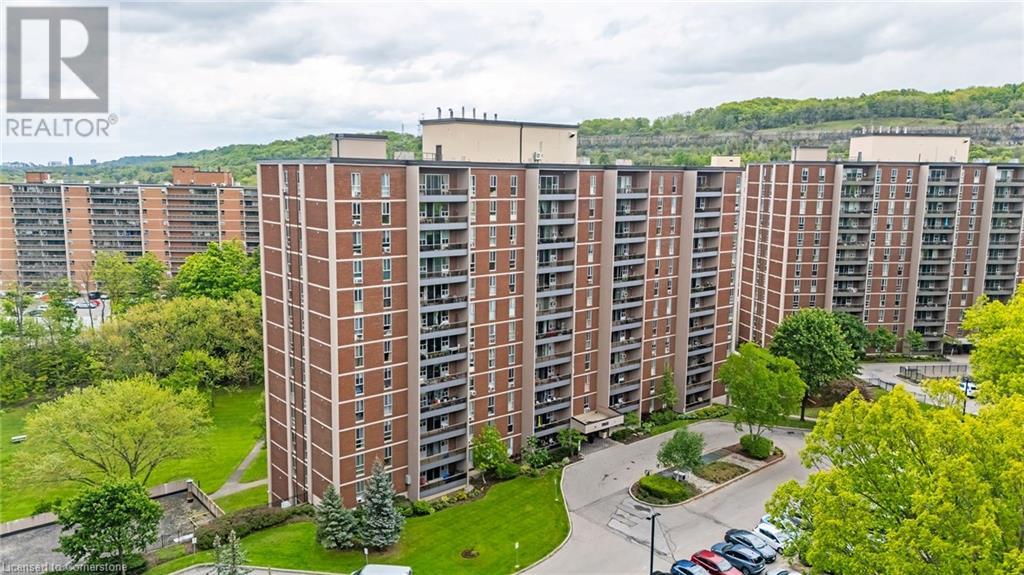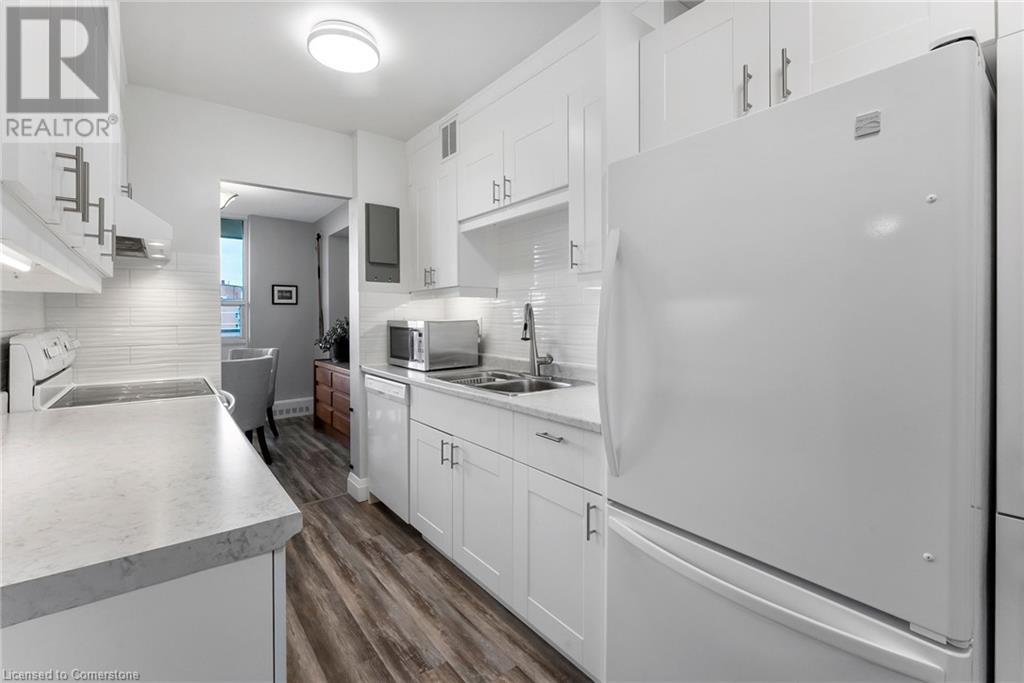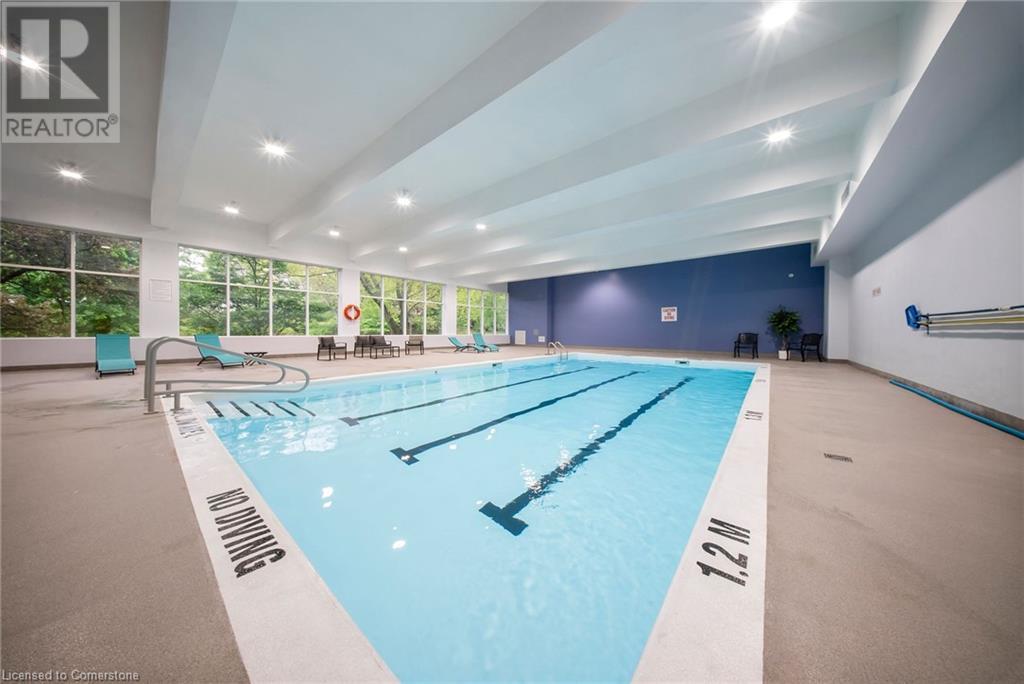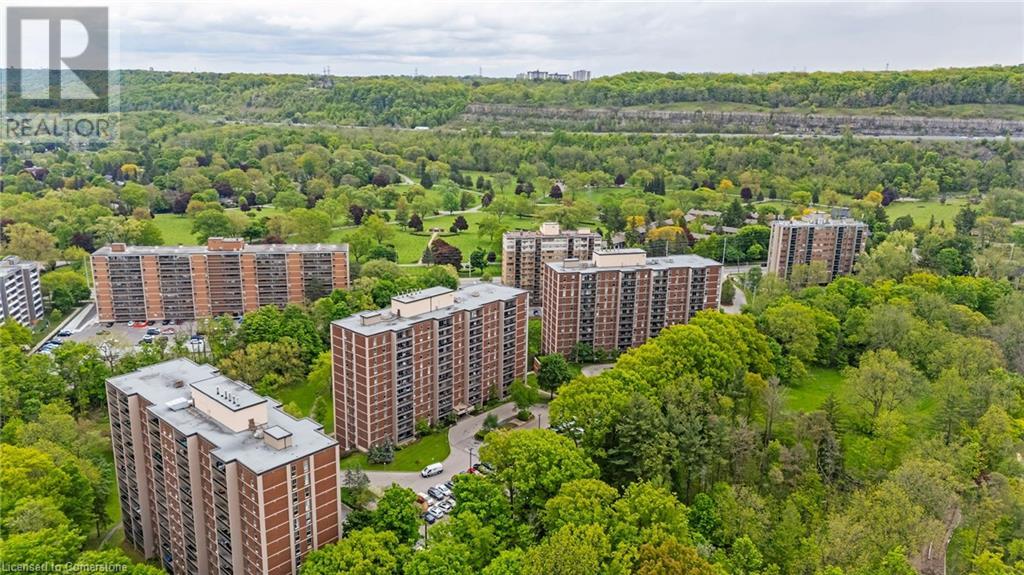1966 Main Street W Unit# 1109 Hamilton, Ontario L8S 1J6
$399,000Maintenance, Insurance, Parking, Heat, Landscaping, Property Management, Water
$929.27 Monthly
Maintenance, Insurance, Parking, Heat, Landscaping, Property Management, Water
$929.27 MonthlySpacious 3-Bedroom Condo with Escarpment and Park Views in Sought-After West Hamilton Welcome to this bright and spacious 3-bedroom condo offering scenic park and escarpment views in desirable West Hamilton. The open-concept living area walks out to a large balcony—ideal for relaxing or entertaining. The recently updated kitchen is bright and practical, with a separate dining area that’s perfect for gatherings. The generous primary suite includes a walk-in closet and private 2-piece ensuite, while two additional bedrooms and a refreshed 4-piece bathroom provide ample space for family or guests. Enjoy a range of recently upgraded amenities including a gym, heated indoor pool, and sauna, plus a party/games room, underground parking, and a spacious storage locker. Conveniently located near McMaster University, hospitals, highways, shopping, hiking trails, waterfalls, and the Dundas Valley Conservation Area. (id:59646)
Property Details
| MLS® Number | 40734977 |
| Property Type | Single Family |
| Neigbourhood | Ainslie Wood West |
| Amenities Near By | Golf Nearby, Public Transit, Schools, Shopping |
| Community Features | Quiet Area, School Bus |
| Features | Visual Exposure, Ravine, Conservation/green Belt, Balcony, Country Residential, Laundry- Coin Operated |
| Parking Space Total | 1 |
| Storage Type | Locker |
Building
| Bathroom Total | 2 |
| Bedrooms Above Ground | 3 |
| Bedrooms Total | 3 |
| Amenities | Exercise Centre |
| Appliances | Dishwasher, Refrigerator, Stove, Hood Fan |
| Basement Type | None |
| Construction Style Attachment | Attached |
| Cooling Type | None |
| Exterior Finish | Brick, Concrete |
| Half Bath Total | 1 |
| Heating Type | Hot Water Radiator Heat |
| Stories Total | 1 |
| Size Interior | 1083 Sqft |
| Type | Apartment |
| Utility Water | Municipal Water |
Parking
| Underground | |
| Covered |
Land
| Acreage | No |
| Land Amenities | Golf Nearby, Public Transit, Schools, Shopping |
| Landscape Features | Landscaped |
| Sewer | Municipal Sewage System |
| Size Total Text | Unknown |
| Zoning Description | E/s-52 |
Rooms
| Level | Type | Length | Width | Dimensions |
|---|---|---|---|---|
| Main Level | Dining Room | 7'8'' x 10'1'' | ||
| Main Level | Living Room | 20'4'' x 11'1'' | ||
| Main Level | 4pc Bathroom | 7'10'' x 4'11'' | ||
| Main Level | Storage | 8'6'' x 5'9'' | ||
| Main Level | Bedroom | 8'10'' x 11'5'' | ||
| Main Level | Bedroom | 13'6'' x 8'9'' | ||
| Main Level | Full Bathroom | 5'9'' x 4'6'' | ||
| Main Level | Primary Bedroom | 16'10'' x 10'4'' |
https://www.realtor.ca/real-estate/28389871/1966-main-street-w-unit-1109-hamilton
Interested?
Contact us for more information

































