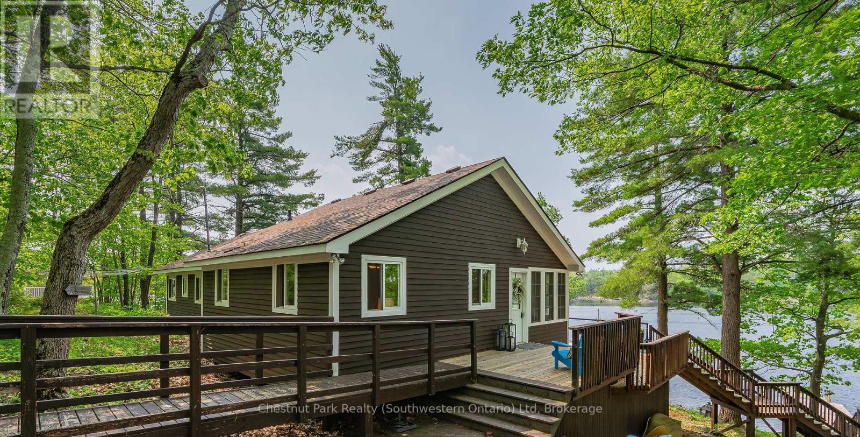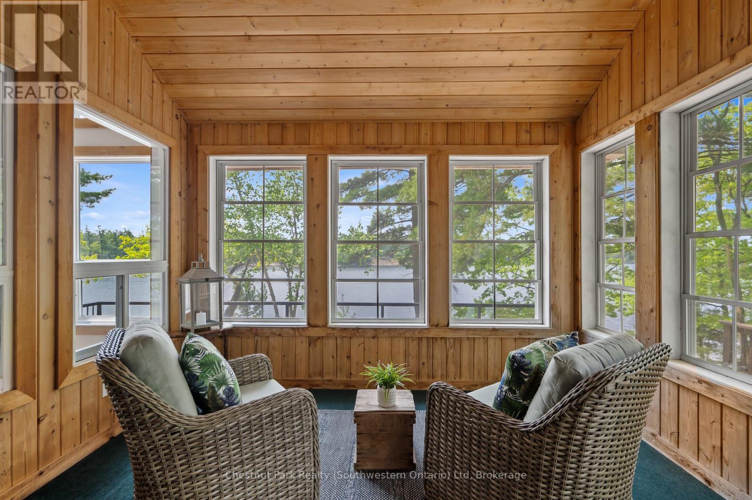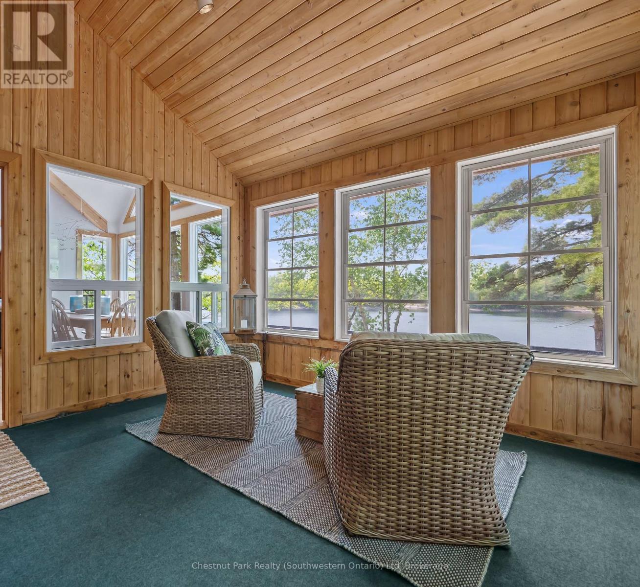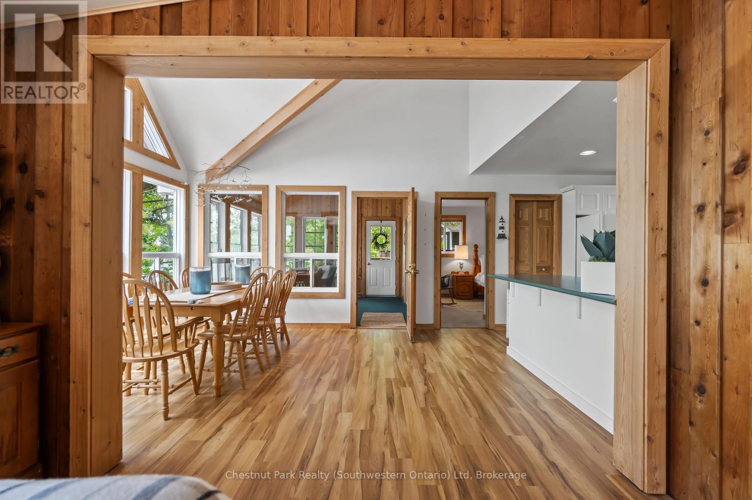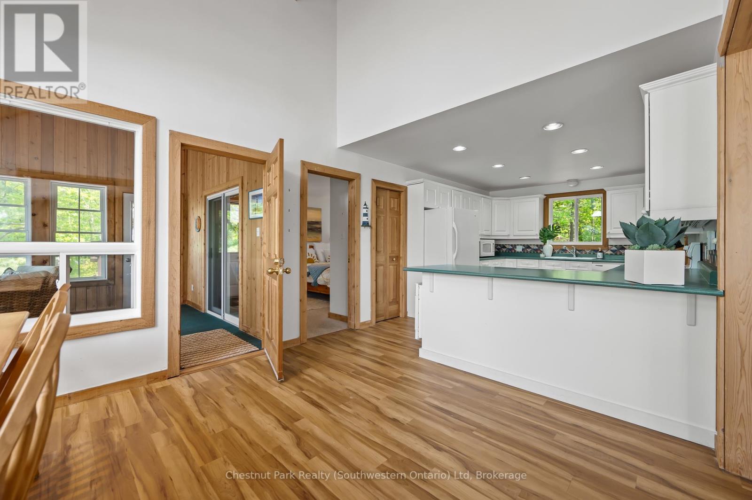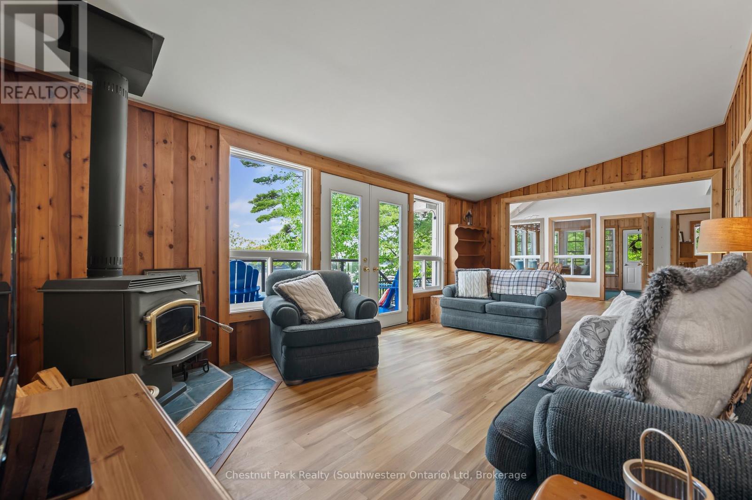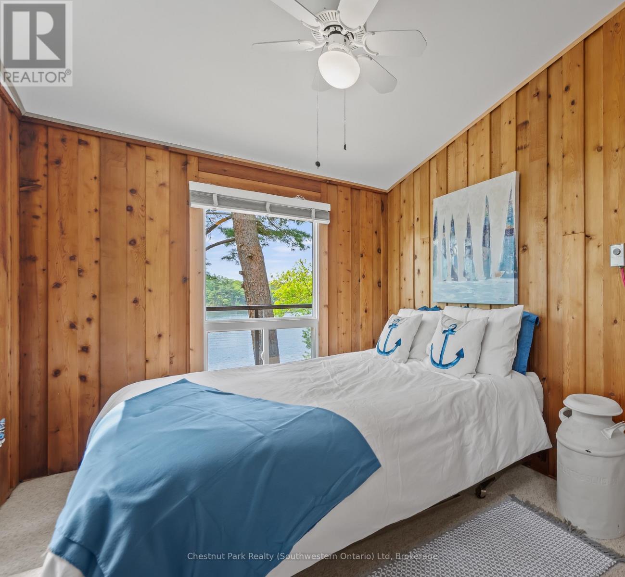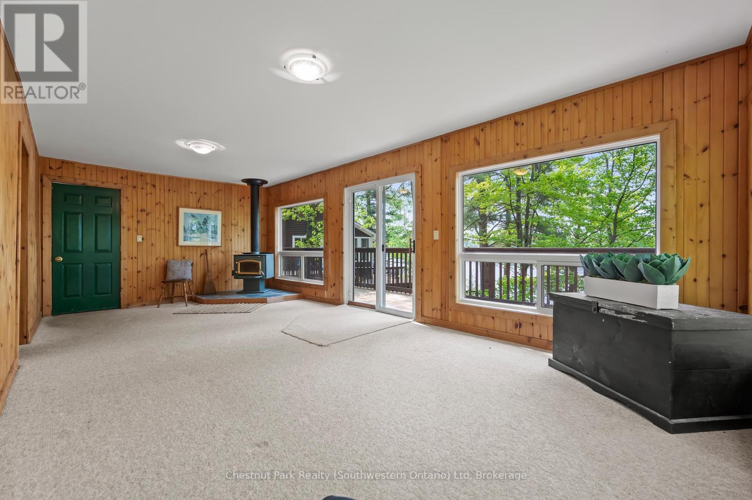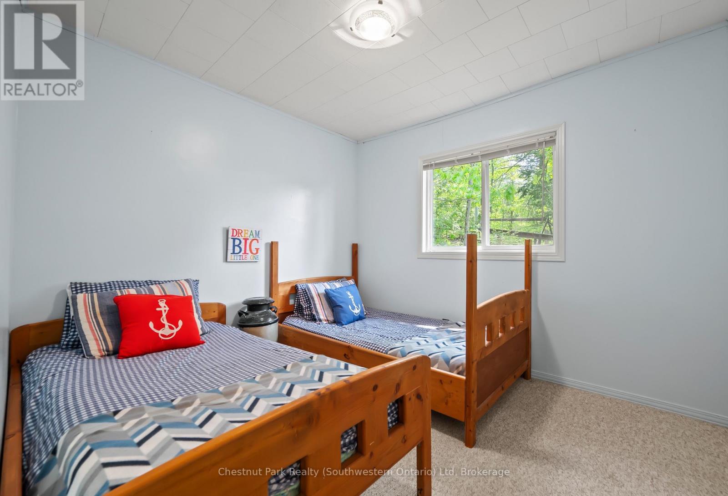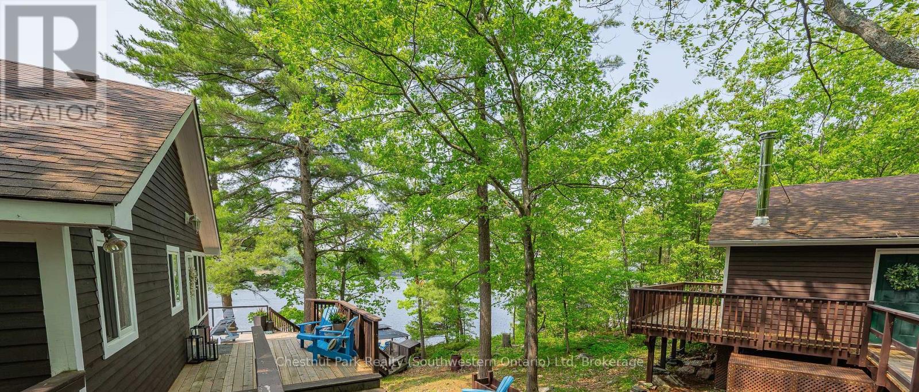1953 Harrison Trail Georgian Bay, Ontario P0C 1H0
$1,499,000
The property you have been waiting for! Welcome to your private drive to sanctuary on the stunning shores of Georgian Bay, where timeless natural beauty meets the ultimate in family comfort. This rare family compound offers the perfect setting for generations to gather, relax, and create lifelong memories. Set on a very private, beautifully treed lot with expansive views of the Bay, the property features a sprawling main cottage and a large guest house, together offering 7 bedrooms and ample space for extended family and guests. Designed with both privacy and togetherness in mind, the layout offers cozy corners and open gathering spaces that flow effortlessly from indoors to the outdoors.The main cottage features a generous open-concept living area with vaulted ceilings, a wood-burning fireplace, and panoramic windows framing the breathtaking waterfront. A spacious kitchen and dining area make hosting large groups a breeze. The guest house offers 3 additional bedrooms, a wood burning fireplace, family room, and private access ideal for in-laws, teens, or visiting friends. Outside, enjoy the sandy shoreline, ideal for swimming and water play, with a private dock and lakeside lounging areas. Watch the sunset from the lakeside fire feature, launch kayaks from the beach, or relax on the expansive decks surrounded by nature. Whether you're seeking a year-round residence, a luxury cottage getaway, or a legacy property for future generations, this Georgian Bay gem delivers on every level. A rare opportunity to own a true waterfront compound in one of Ontario's most coveted cottage regions. ***OPEN HOUSE 10AM-12PM SATURDAY JUNE 7 & SUNDAY JUNE 8 (id:59646)
Open House
This property has open houses!
10:00 am
Ends at:12:00 pm
10:00 am
Ends at:12:00 pm
Property Details
| MLS® Number | X12203327 |
| Property Type | Single Family |
| Community Name | Freeman |
| Easement | Other |
| Parking Space Total | 6 |
| Structure | Deck, Porch, Shed, Dock |
| View Type | Lake View, Direct Water View, Unobstructed Water View |
| Water Front Name | Georgian Bay |
| Water Front Type | Waterfront |
Building
| Bathroom Total | 2 |
| Bedrooms Above Ground | 7 |
| Bedrooms Total | 7 |
| Amenities | Separate Electricity Meters |
| Appliances | Water Heater |
| Architectural Style | Bungalow |
| Basement Development | Unfinished |
| Basement Type | N/a (unfinished) |
| Construction Style Attachment | Detached |
| Exterior Finish | Wood |
| Fireplace Present | Yes |
| Fireplace Total | 2 |
| Fireplace Type | Woodstove |
| Foundation Type | Concrete, Wood/piers |
| Heating Fuel | Electric |
| Heating Type | Baseboard Heaters |
| Stories Total | 1 |
| Size Interior | 2000 - 2500 Sqft |
| Type | House |
| Utility Water | Lake/river Water Intake |
Parking
| No Garage |
Land
| Access Type | Year-round Access, Private Docking |
| Acreage | No |
| Landscape Features | Landscaped |
| Sewer | Septic System |
| Size Irregular | 197 X 220.9 Acre |
| Size Total Text | 197 X 220.9 Acre|1/2 - 1.99 Acres |
| Zoning Description | Seasonal Residential-sr1 |
Rooms
| Level | Type | Length | Width | Dimensions |
|---|---|---|---|---|
| Main Level | Sunroom | 3.61 m | 3.69 m | 3.61 m x 3.69 m |
| Main Level | Bedroom | 2.61 m | 2.71 m | 2.61 m x 2.71 m |
| Main Level | Bedroom | 3.07 m | 2.72 m | 3.07 m x 2.72 m |
| Main Level | Bedroom | 3.07 m | 2.74 m | 3.07 m x 2.74 m |
| Main Level | Living Room | 3.56 m | 7.11 m | 3.56 m x 7.11 m |
| Main Level | Utility Room | 2.03 m | 1.4 m | 2.03 m x 1.4 m |
| Main Level | Other | 2.67 m | 4.47 m | 2.67 m x 4.47 m |
| Main Level | Dining Room | 3.34 m | 4.95 m | 3.34 m x 4.95 m |
| Main Level | Kitchen | 3.33 m | 4.32 m | 3.33 m x 4.32 m |
| Main Level | Living Room | 6.42 m | 3.5 m | 6.42 m x 3.5 m |
| Main Level | Laundry Room | 1.795 m | 1.16 m | 1.795 m x 1.16 m |
| Main Level | Primary Bedroom | 3.61 m | 5.16 m | 3.61 m x 5.16 m |
| Main Level | Bedroom | 2.31 m | 3.59 m | 2.31 m x 3.59 m |
| Main Level | Bedroom 3 | 2.54 m | 3.53 m | 2.54 m x 3.53 m |
| Main Level | Bedroom 4 | 2.54 m | 3.59 m | 2.54 m x 3.59 m |
| Main Level | Bathroom | 2.6 m | 3.49 m | 2.6 m x 3.49 m |
Utilities
| Electricity | Installed |
https://www.realtor.ca/real-estate/28431406/1953-harrison-trail-georgian-bay
Interested?
Contact us for more information





