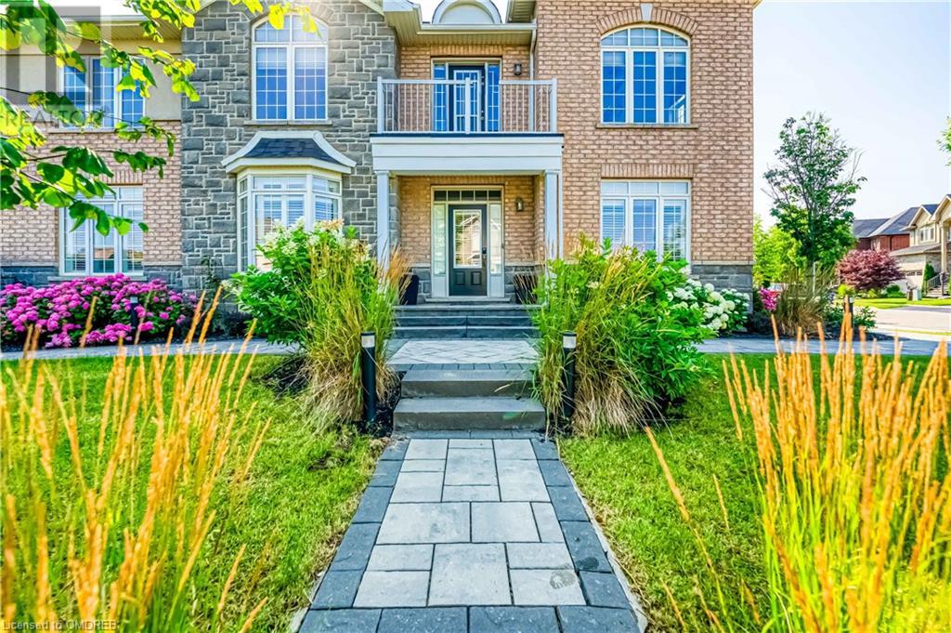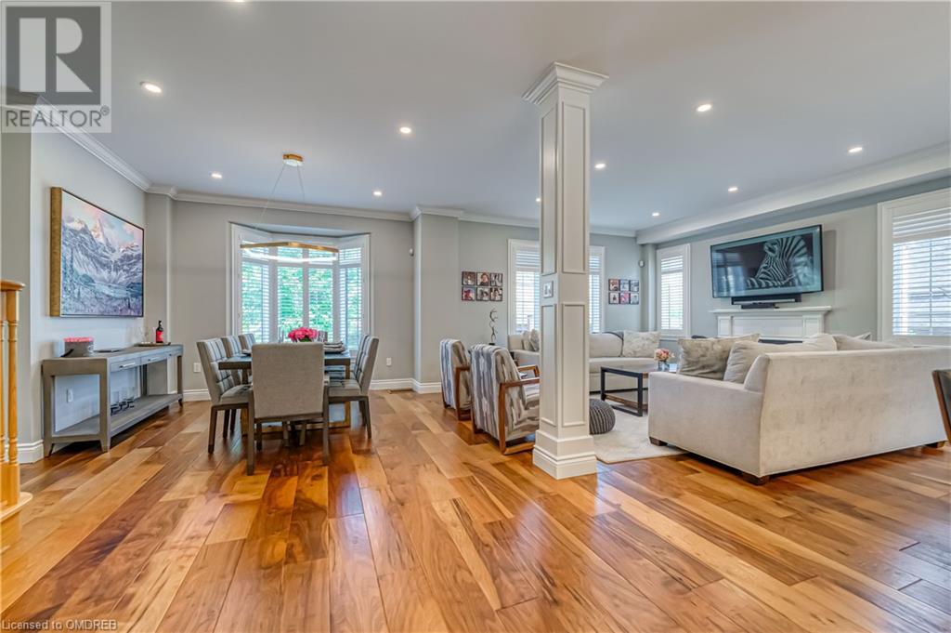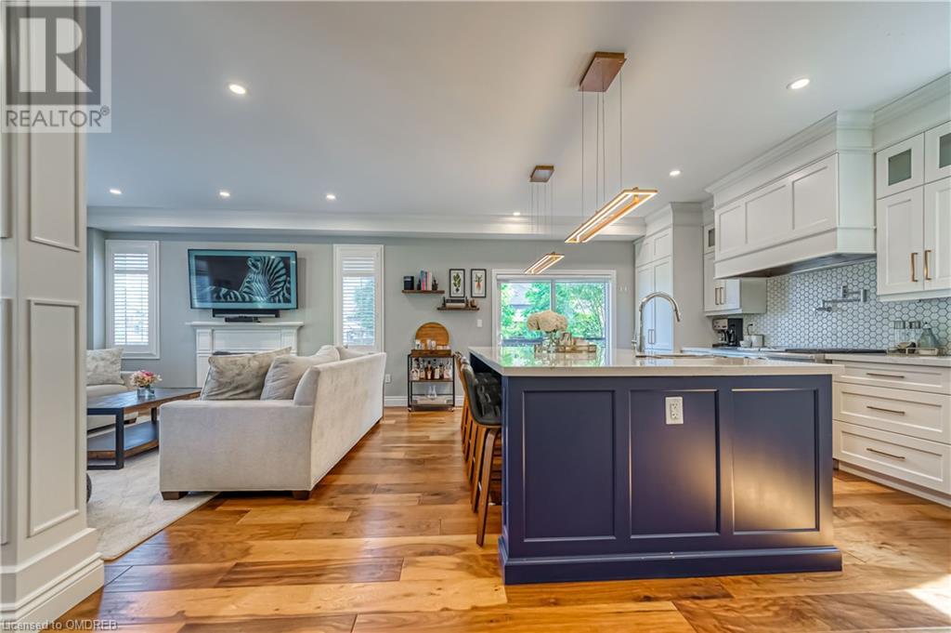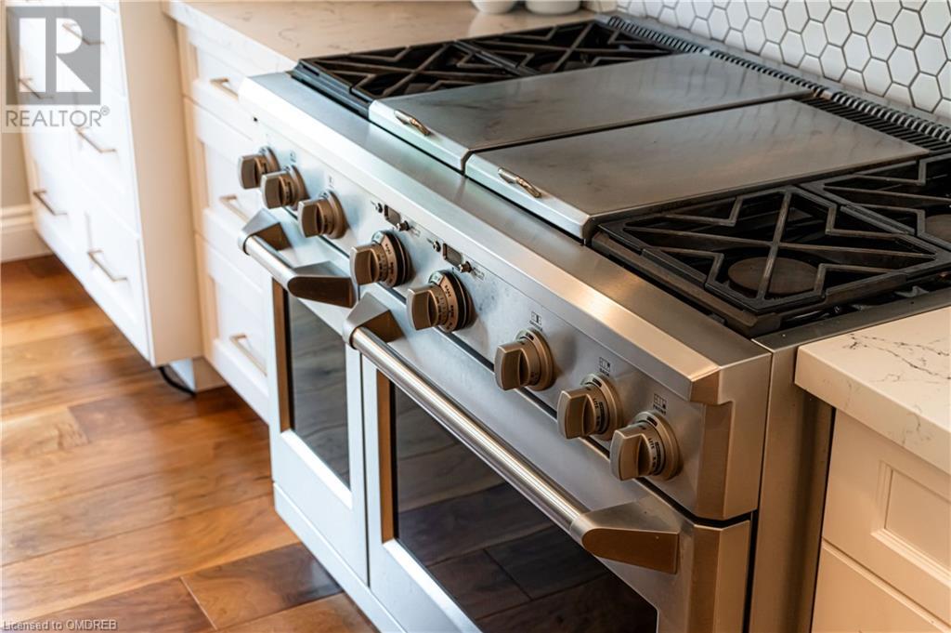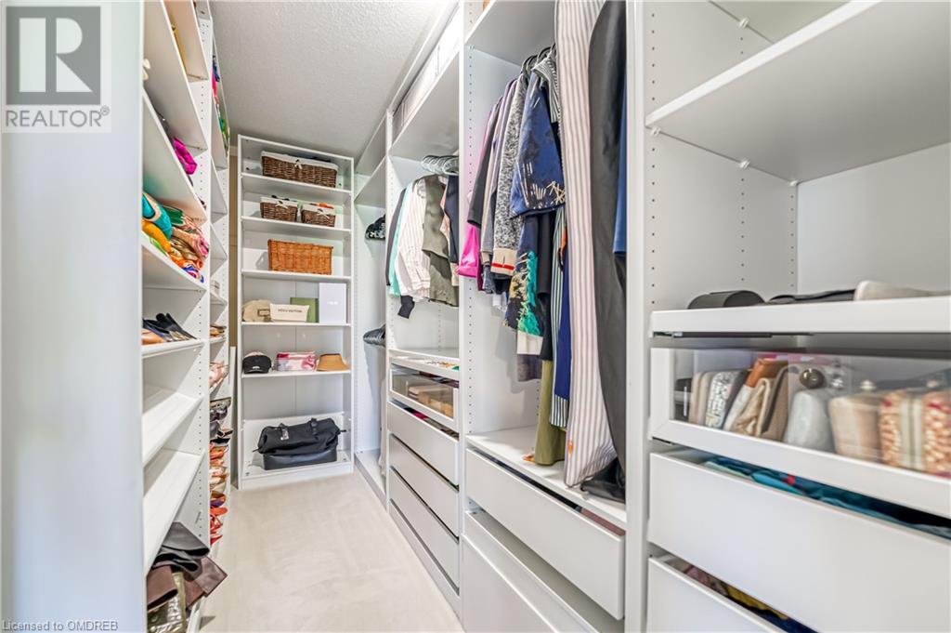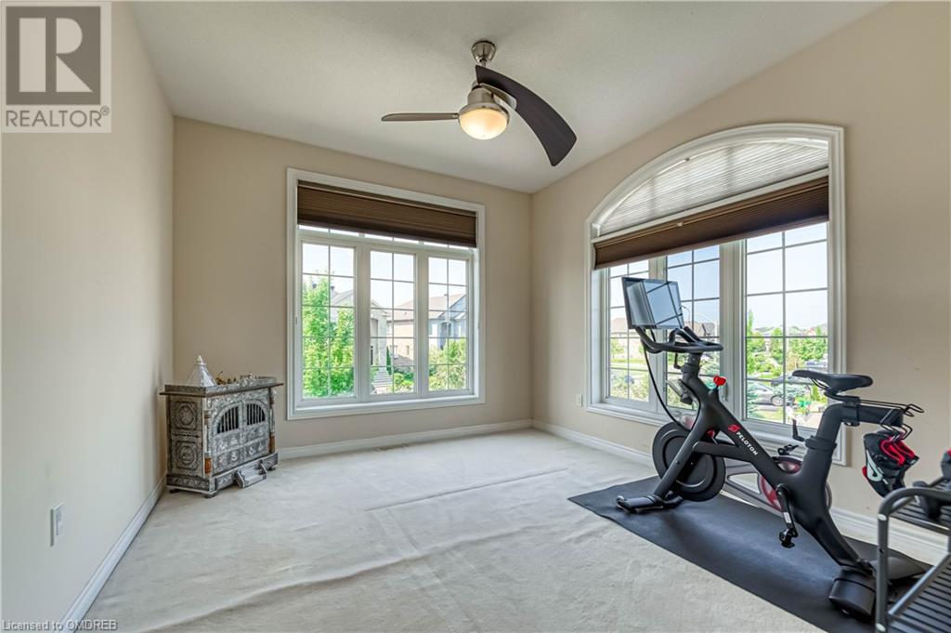4 Bedroom
4 Bathroom
3812 sqft
2 Level
Fireplace
Central Air Conditioning
Forced Air
$1,590,000
Stunning detached home in the heart of Meadowlands, Ancaster, offering over 3800 sq ft of finished luxurious living space. This 4 + 1 bedroom gem is a perfect blend of elegance and comfort. Step inside to a beautiful open-concept layout bathed in natural sunlight, highlighting the spacious living areas. Main floor 9' ceiling & crown moulding, Heated floor in foyer, The living room features a cozy gas fireplace. The eat-in kitchen is a chef's dream, boasting a large island and ample space for entertaining. Adjacent to the kitchen is a convenient pantry for extra storage. 2nd floor primary bedroom is a serene oasis with a spa-like ensuite. The additional bedrooms are generously sized, providing ample space for family or guests. Main Floor Laundry room with heated floor! Fully finished basement with movie theatre, wet bar, gas fireplace, bonus room, bathroom & storage! Private backyard paradise, featuring composite two-tier deck ideal for summer fun and relaxation. This home is a rare find. (id:59646)
Property Details
|
MLS® Number
|
40620316 |
|
Property Type
|
Single Family |
|
Amenities Near By
|
Hospital, Park, Place Of Worship, Schools, Shopping |
|
Community Features
|
Quiet Area, School Bus |
|
Features
|
Automatic Garage Door Opener, In-law Suite |
|
Parking Space Total
|
6 |
Building
|
Bathroom Total
|
4 |
|
Bedrooms Above Ground
|
4 |
|
Bedrooms Total
|
4 |
|
Appliances
|
Dishwasher, Dryer, Garburator, Microwave, Refrigerator, Washer, Gas Stove(s), Hood Fan, Window Coverings, Wine Fridge, Garage Door Opener |
|
Architectural Style
|
2 Level |
|
Basement Development
|
Finished |
|
Basement Type
|
Full (finished) |
|
Construction Style Attachment
|
Detached |
|
Cooling Type
|
Central Air Conditioning |
|
Exterior Finish
|
Brick, Stone |
|
Fire Protection
|
Alarm System |
|
Fireplace Present
|
Yes |
|
Fireplace Total
|
2 |
|
Fixture
|
Ceiling Fans |
|
Foundation Type
|
Poured Concrete |
|
Half Bath Total
|
1 |
|
Heating Fuel
|
Natural Gas |
|
Heating Type
|
Forced Air |
|
Stories Total
|
2 |
|
Size Interior
|
3812 Sqft |
|
Type
|
House |
|
Utility Water
|
Municipal Water |
Parking
Land
|
Access Type
|
Highway Access |
|
Acreage
|
No |
|
Land Amenities
|
Hospital, Park, Place Of Worship, Schools, Shopping |
|
Sewer
|
Municipal Sewage System |
|
Size Frontage
|
38 Ft |
|
Size Total Text
|
Under 1/2 Acre |
|
Zoning Description
|
R5-525 |
Rooms
| Level |
Type |
Length |
Width |
Dimensions |
|
Second Level |
4pc Bathroom |
|
|
Measurements not available |
|
Second Level |
5pc Bathroom |
|
|
Measurements not available |
|
Second Level |
Bedroom |
|
|
12'5'' x 10'5'' |
|
Second Level |
Bedroom |
|
|
12'2'' x 11'7'' |
|
Second Level |
Bedroom |
|
|
12'0'' x 11'2'' |
|
Second Level |
Primary Bedroom |
|
|
17'0'' x 14'0'' |
|
Basement |
4pc Bathroom |
|
|
Measurements not available |
|
Basement |
Recreation Room |
|
|
32'9'' x 26'2'' |
|
Basement |
Media |
|
|
21'5'' x 10'0'' |
|
Basement |
Exercise Room |
|
|
11'1'' x 8'11'' |
|
Basement |
Bonus Room |
|
|
10'4'' x 10'1'' |
|
Main Level |
Foyer |
|
|
Measurements not available |
|
Main Level |
2pc Bathroom |
|
|
Measurements not available |
|
Main Level |
Laundry Room |
|
|
Measurements not available |
|
Main Level |
Kitchen |
|
|
13'2'' x 20'0'' |
|
Main Level |
Office |
|
|
11'2'' x 12'0'' |
|
Main Level |
Dining Room |
|
|
12'6'' x 12'0'' |
|
Main Level |
Great Room |
|
|
15'0'' x 14'0'' |
https://www.realtor.ca/real-estate/27172691/195-vinton-road-ancaster






