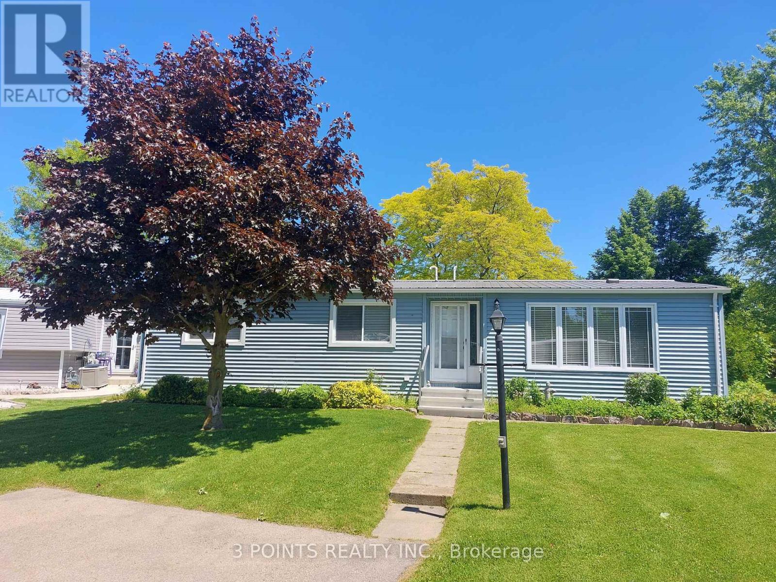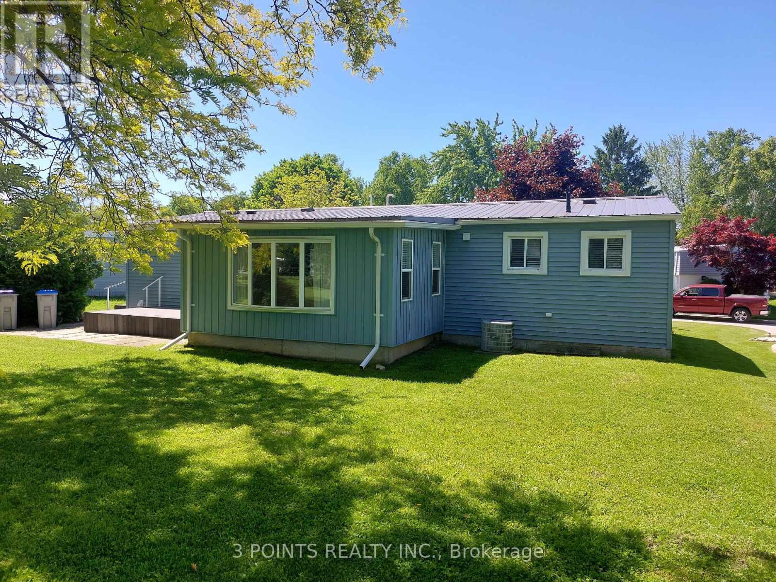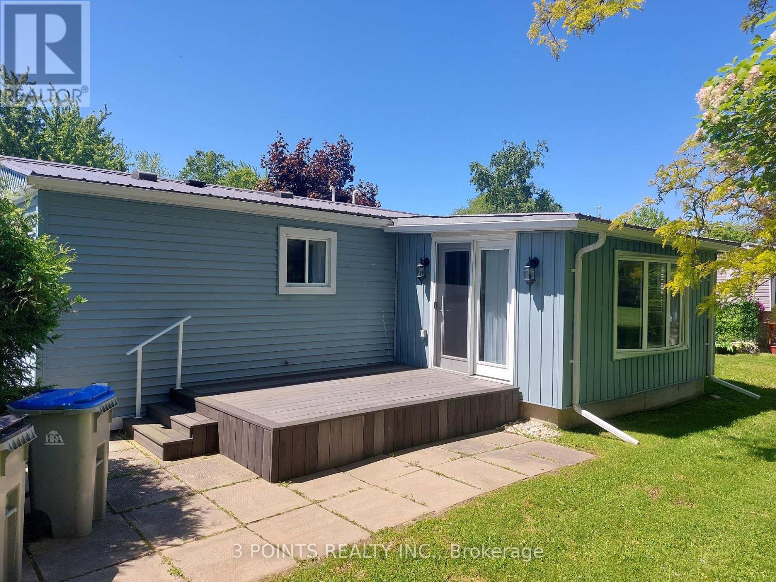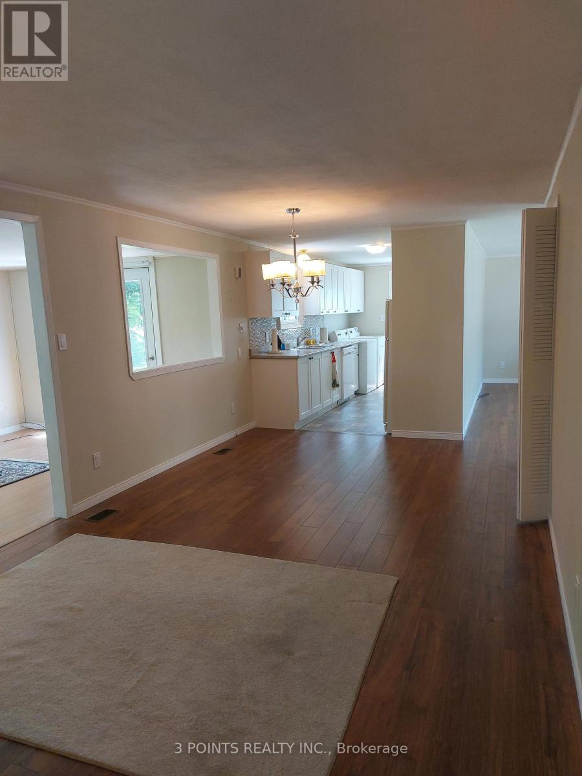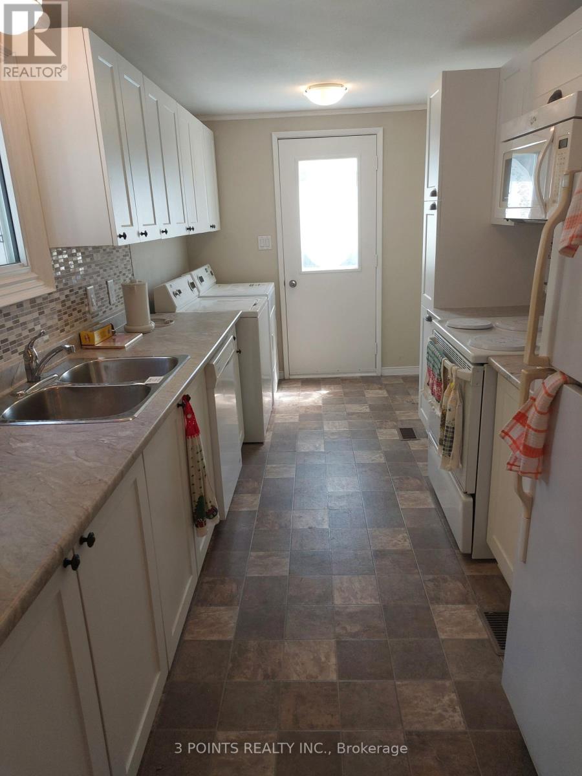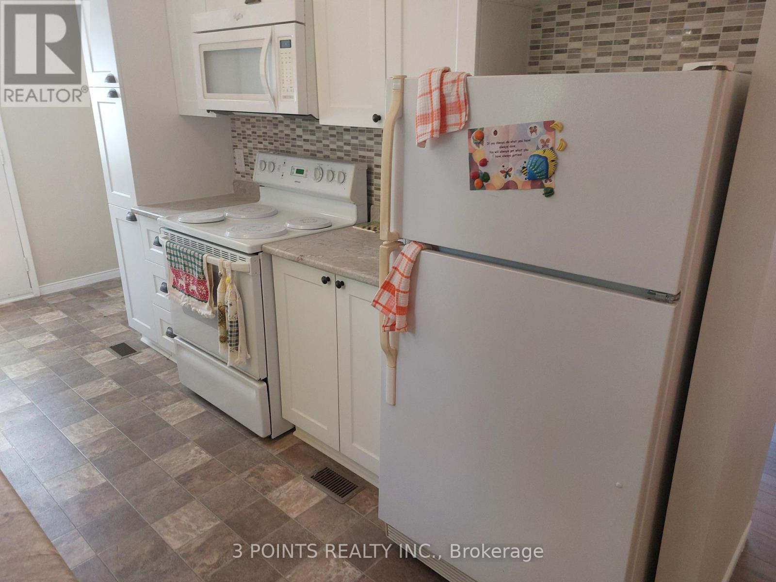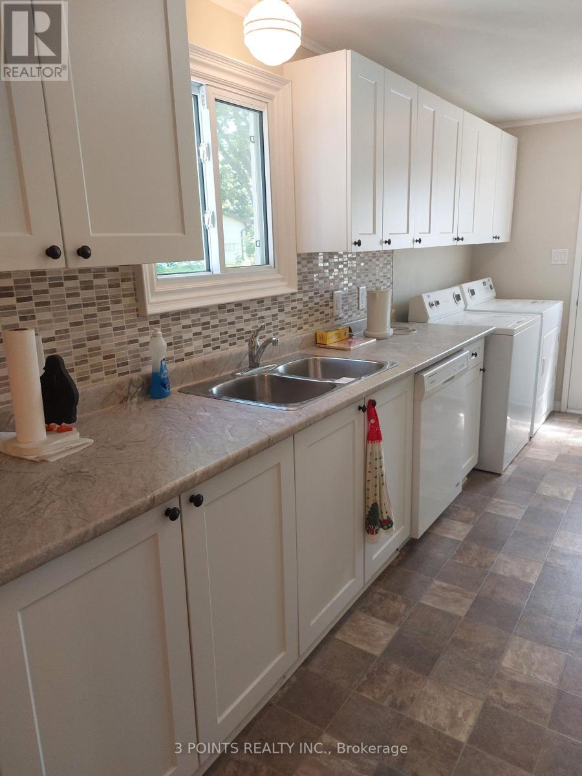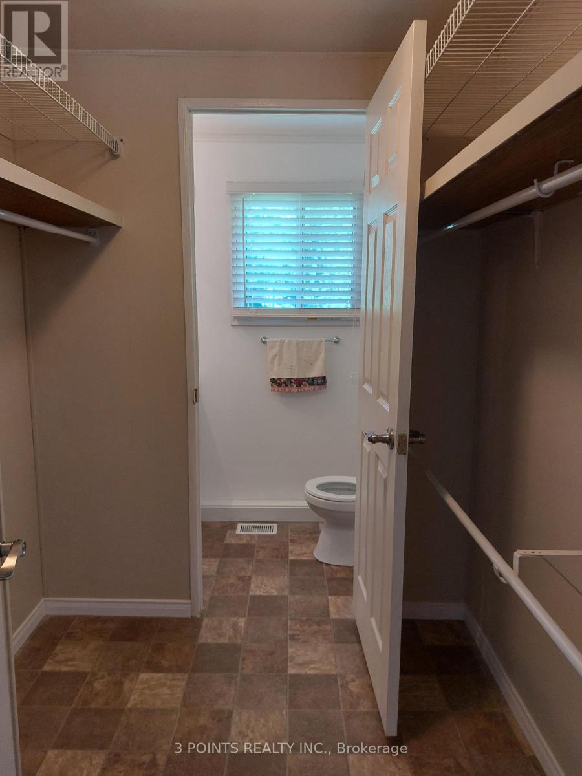195 Pebble Beach Parkway South Huron (Stephen Twp), Ontario N0M 1T0
$369,000Maintenance, Parking
$800 Monthly
Maintenance, Parking
$800 MonthlyGreat Opportunity! Maintenance Free Updated Home! This fully renovated move-in ready home stands out in Grand Cove! Backing onto large green space, this home has been re-clad with attractive vinyl siding, has updated vinyl windows and has a a durable metal roof. A beautiful new deck at the rear walks out onto the large common green space that extends the backyard . Vinyl plank flooring has been installed throughout common areas of home This home delivers comfort and beautiful neighborhood effects. Pack your bags and enjoy Grand Cove's amenities that include a heated outdoor pool, a woodworking shop, tennis courts, lawn bowling, private dog park and a large recreation centre. Golfers will love having Oakwood Resort and Golf Course directly across the street. This special home provides great lifestyle and affordable living. Don't miss it, it won't last! (id:59646)
Property Details
| MLS® Number | X9048271 |
| Property Type | Single Family |
| Community Name | Stephen Twp |
| Amenities Near By | Beach, Marina, Place Of Worship |
| Community Features | Pet Restrictions |
| Features | Level, In Suite Laundry |
| Parking Space Total | 2 |
Building
| Bathroom Total | 2 |
| Bedrooms Above Ground | 2 |
| Bedrooms Total | 2 |
| Amenities | Separate Electricity Meters |
| Appliances | Water Heater, Dishwasher, Dryer, Refrigerator, Stove |
| Architectural Style | Bungalow |
| Cooling Type | Central Air Conditioning |
| Exterior Finish | Vinyl Siding |
| Foundation Type | Wood/piers |
| Half Bath Total | 1 |
| Heating Fuel | Natural Gas |
| Heating Type | Forced Air |
| Stories Total | 1 |
| Type | Other |
Land
| Acreage | No |
| Land Amenities | Beach, Marina, Place Of Worship |
| Zoning Description | Land Lease Residential |
Rooms
| Level | Type | Length | Width | Dimensions |
|---|---|---|---|---|
| Main Level | Living Room | 5.33 m | 3.96 m | 5.33 m x 3.96 m |
| Main Level | Dining Room | 5.73 m | 3.2 m | 5.73 m x 3.2 m |
| Main Level | Kitchen | 4.57 m | 1 m | 4.57 m x 1 m |
| Main Level | Family Room | 4.72 m | 3.05 m | 4.72 m x 3.05 m |
| Main Level | Primary Bedroom | 3.76 m | 3.2 m | 3.76 m x 3.2 m |
| Main Level | Bedroom 2 | 3.2 m | 2062 m | 3.2 m x 2062 m |
| Main Level | Foyer | 1.91 m | 1 m | 1.91 m x 1 m |
| Main Level | Pantry | 1.42 m | 1.02 m | 1.42 m x 1.02 m |
Interested?
Contact us for more information

