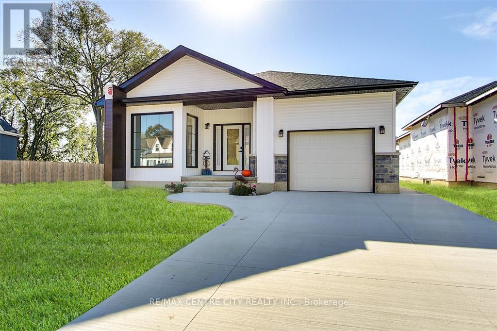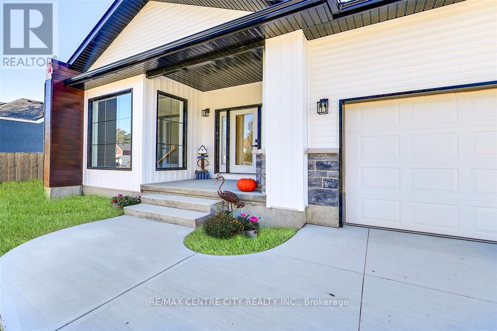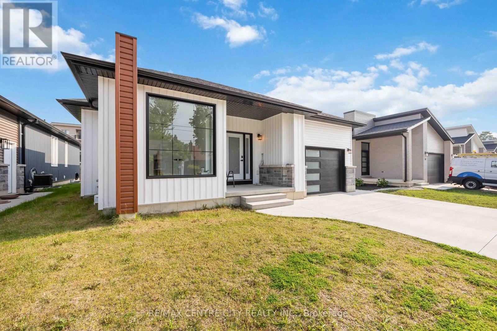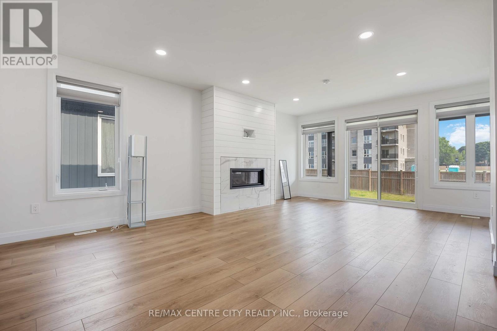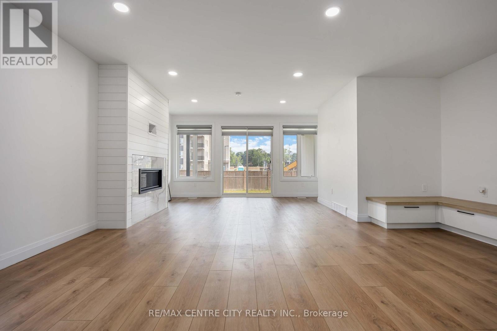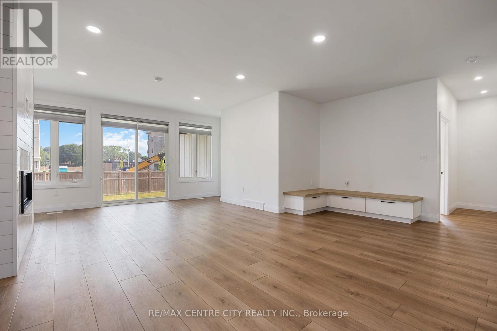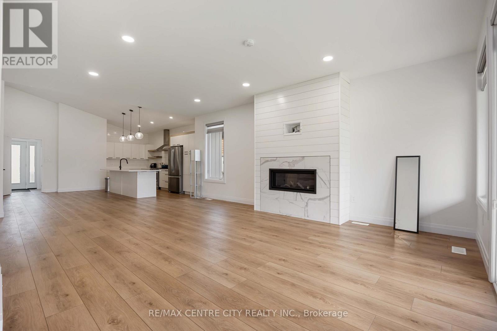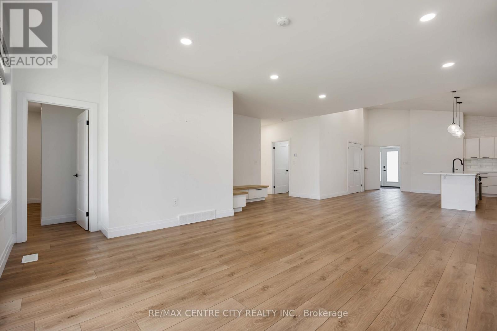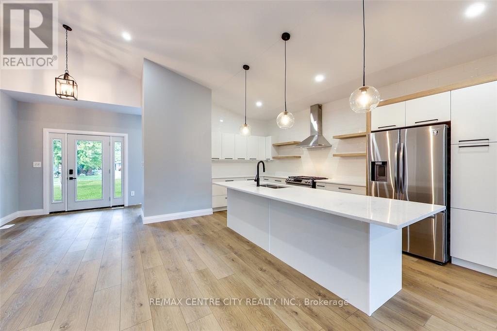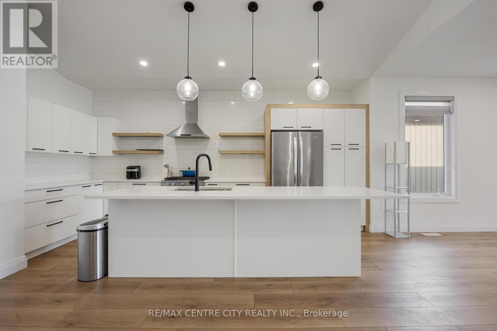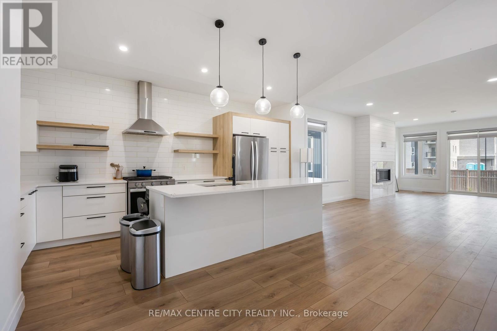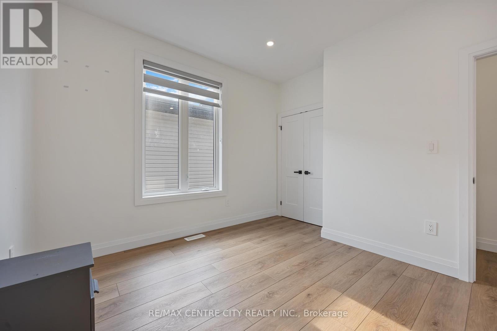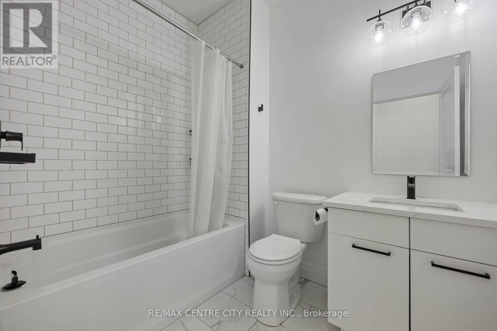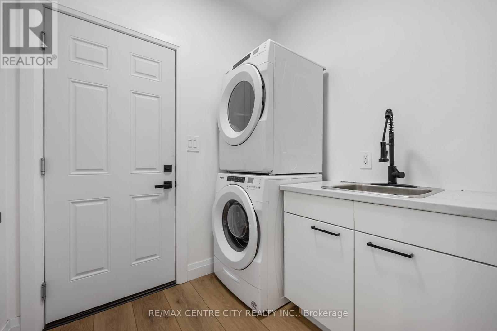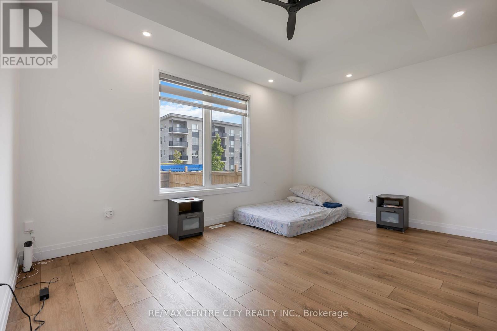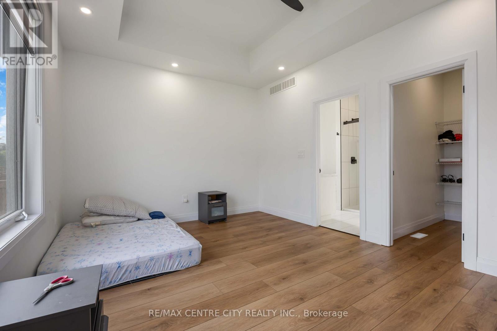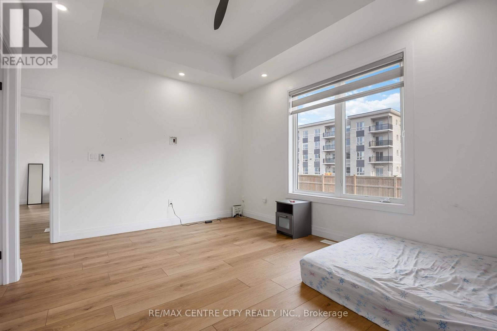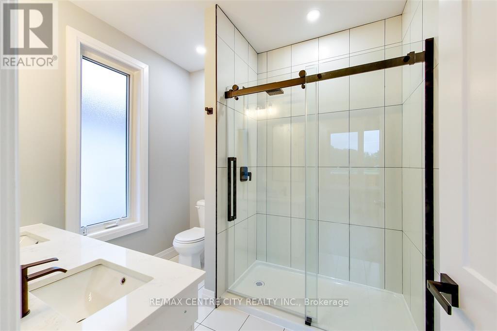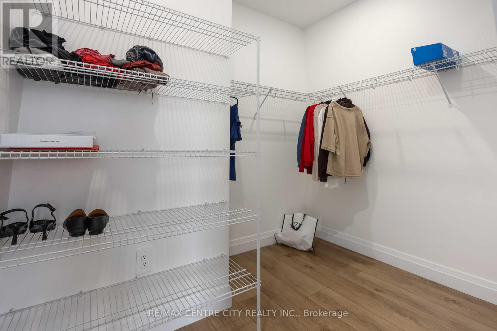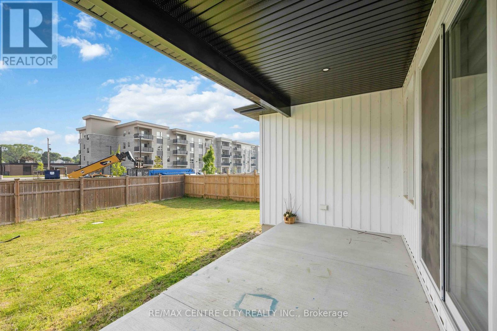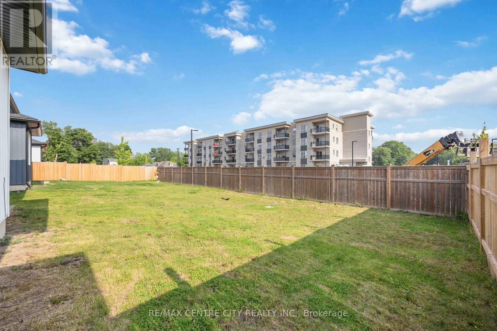4 Bedroom
3 Bathroom
1500 - 2000 sqft
Bungalow
Fireplace
Central Air Conditioning
Forced Air
$2,700 Monthly
This main floor unit in a gorgeous 3-year-new bungalow is available to rent! Conveniently located close to downtown Sarnia, bus routes & Bluewater Health. This large unit features an open concept living room, kitchen & dining area. The space is complete with 2 bedrooms, 2 4pc bathrooms & in-suite laundry, and exclusive use of the attached garage. Lease price is per month & includes utilities (hydro, water & natural gas). First and last months rent required. Lower level separately rented. Call today to see this home in person! Credit check, recent paystubs, references and employment letter will be required. (id:59646)
Property Details
|
MLS® Number
|
X12181882 |
|
Property Type
|
Single Family |
|
Community Name
|
Sarnia |
|
Features
|
Flat Site, Carpet Free, In Suite Laundry, In-law Suite |
|
Parking Space Total
|
5 |
|
Structure
|
Patio(s) |
Building
|
Bathroom Total
|
3 |
|
Bedrooms Above Ground
|
2 |
|
Bedrooms Below Ground
|
2 |
|
Bedrooms Total
|
4 |
|
Age
|
0 To 5 Years |
|
Amenities
|
Fireplace(s) |
|
Architectural Style
|
Bungalow |
|
Basement Development
|
Finished |
|
Basement Type
|
N/a (finished) |
|
Construction Style Attachment
|
Detached |
|
Cooling Type
|
Central Air Conditioning |
|
Exterior Finish
|
Vinyl Siding |
|
Fireplace Present
|
Yes |
|
Fireplace Total
|
1 |
|
Fireplace Type
|
Insert |
|
Foundation Type
|
Poured Concrete |
|
Heating Fuel
|
Natural Gas |
|
Heating Type
|
Forced Air |
|
Stories Total
|
1 |
|
Size Interior
|
1500 - 2000 Sqft |
|
Type
|
House |
|
Utility Water
|
Municipal Water |
Parking
Land
|
Acreage
|
No |
|
Sewer
|
Sanitary Sewer |
|
Size Depth
|
120 Ft |
|
Size Frontage
|
45 Ft ,4 In |
|
Size Irregular
|
45.4 X 120 Ft |
|
Size Total Text
|
45.4 X 120 Ft|under 1/2 Acre |
Rooms
| Level |
Type |
Length |
Width |
Dimensions |
|
Basement |
Bedroom 4 |
3.96 m |
4.75 m |
3.96 m x 4.75 m |
|
Basement |
Bathroom |
|
|
Measurements not available |
|
Basement |
Utility Room |
|
|
Measurements not available |
|
Basement |
Recreational, Games Room |
13.8 m |
5.49 m |
13.8 m x 5.49 m |
|
Basement |
Bedroom 3 |
3.05 m |
4.63 m |
3.05 m x 4.63 m |
|
Main Level |
Living Room |
6.74 m |
4.63 m |
6.74 m x 4.63 m |
|
Main Level |
Dining Room |
2.47 m |
1.65 m |
2.47 m x 1.65 m |
|
Main Level |
Kitchen |
6.4 m |
5.43 m |
6.4 m x 5.43 m |
|
Main Level |
Primary Bedroom |
4.6 m |
3.35 m |
4.6 m x 3.35 m |
|
Main Level |
Bathroom |
|
|
Measurements not available |
|
Main Level |
Bedroom 2 |
3.78 m |
3.05 m |
3.78 m x 3.05 m |
|
Main Level |
Bathroom |
|
|
Measurements not available |
|
Main Level |
Laundry Room |
2.86 m |
1.83 m |
2.86 m x 1.83 m |
Utilities
|
Cable
|
Available |
|
Electricity
|
Installed |
|
Sewer
|
Installed |
https://www.realtor.ca/real-estate/28385182/195-essex-street-sarnia-sarnia

