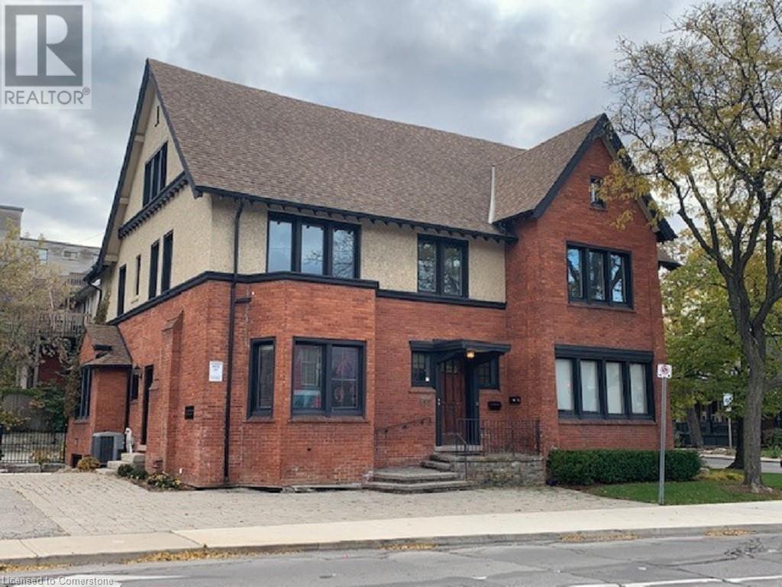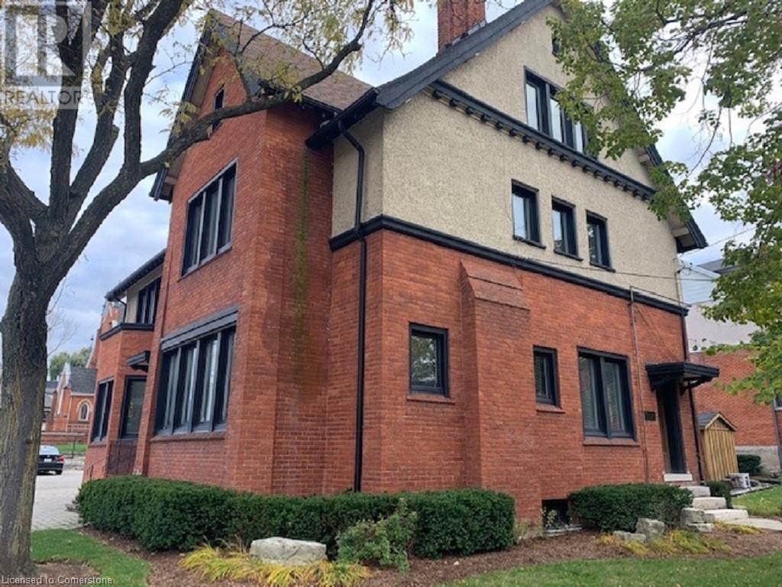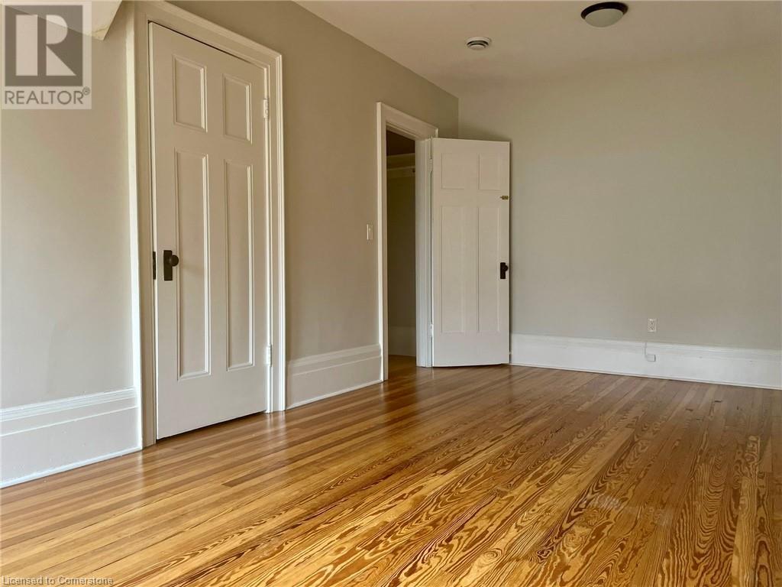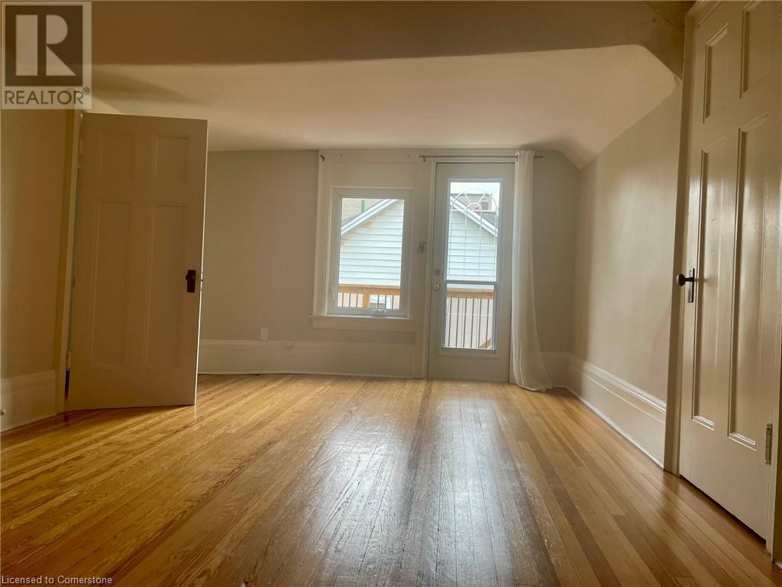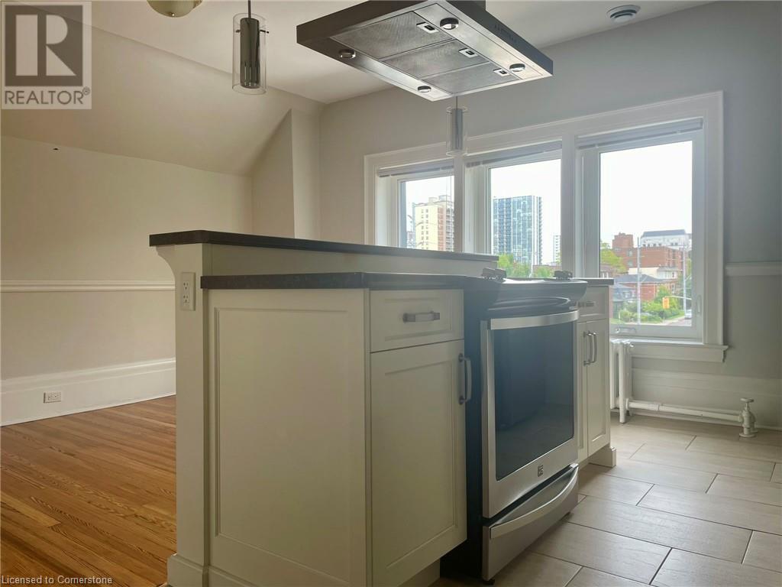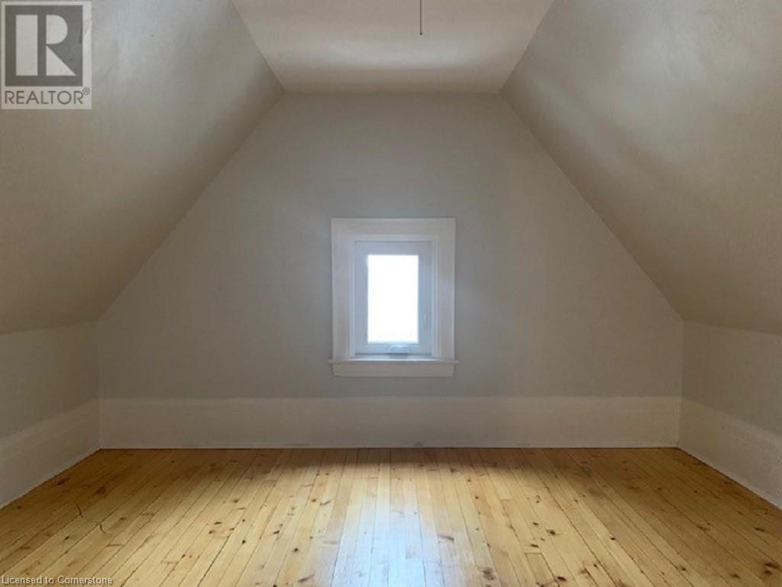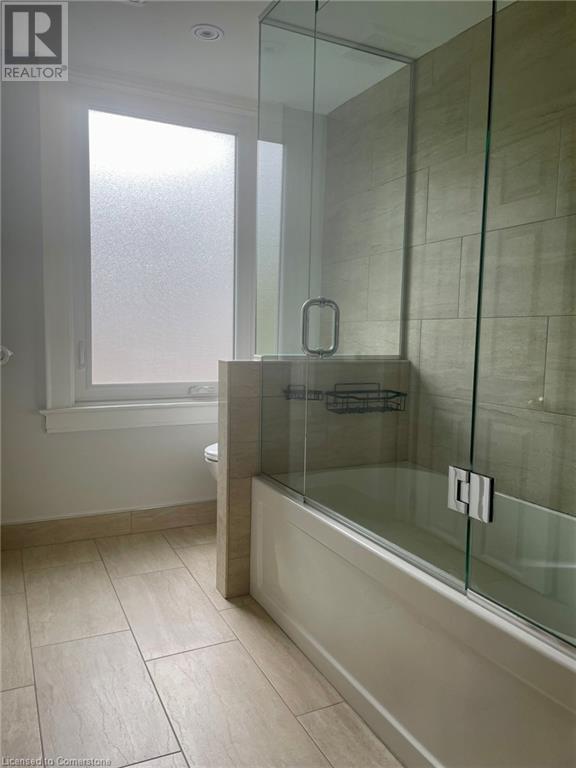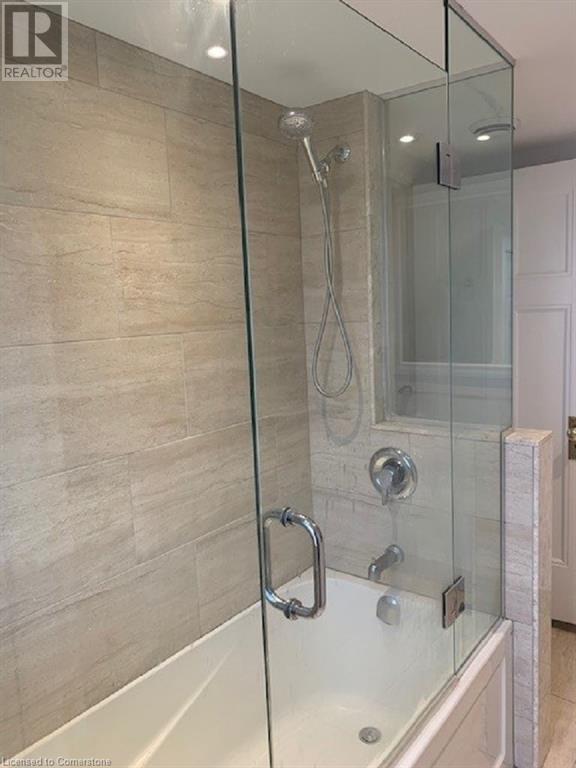2 Bedroom
1 Bathroom
1163 sqft
Central Air Conditioning
Forced Air
$2,400 Monthly
Heat, Water
Discover the charm of this lovely 2-bedroom apartment, located on the 3rd floor of a beautiful century building in the desirable Durand neighbourhood. This bright and spacious unit features gleaming hardwood floors, high ceilings, French doors, large windows that flood the space with natural light, and has been freshly painted throughout. The unit includes an oversized primary bedroom, cozy second bedroom, sunny living room, large eat-in kitchen complete with stainless steel appliances and an island, 5-piece bathroom, and convenient in-suite laundry room with stackable appliances. Step outside to your own private little terrace, perfect for enjoying evening west facing sunsets. This quiet, professional building is occupied by offices on the first two floors, with only this one residential unit, offering exceptional privacy. Located at the corner or Charlton & Queen it’s just a short walk to St. Joseph Hospital, making it perfect for medical professionals, or to Locke St S and its cafés, restaurants, boutiques and amenities, as well as schools, parks, churches and trails. Just minutes to McMaster University, the downtown core, Go Station, public transit, and easy highway access make this location perfect for anyone looking to enjoy living in the Durand neighbourhood. Vacant, professionally cleaned, and easy to show this won’t last long. Rental application & references required, heat included in rent, hydro & internet extra. Sorry NO smokers, NO pets. RSA. Sqft aprx. (id:59646)
Property Details
|
MLS® Number
|
40657858 |
|
Property Type
|
Single Family |
|
Neigbourhood
|
Durand |
|
Amenities Near By
|
Golf Nearby, Hospital, Place Of Worship, Playground, Public Transit, Schools |
|
Equipment Type
|
None |
|
Features
|
Paved Driveway, Shared Driveway, No Pet Home |
|
Parking Space Total
|
1 |
|
Rental Equipment Type
|
None |
Building
|
Bathroom Total
|
1 |
|
Bedrooms Above Ground
|
2 |
|
Bedrooms Total
|
2 |
|
Appliances
|
Dishwasher, Dryer, Refrigerator, Stove, Washer, Hood Fan |
|
Basement Type
|
None |
|
Construction Style Attachment
|
Detached |
|
Cooling Type
|
Central Air Conditioning |
|
Exterior Finish
|
Brick |
|
Fixture
|
Ceiling Fans |
|
Foundation Type
|
Stone |
|
Heating Fuel
|
Natural Gas |
|
Heating Type
|
Forced Air |
|
Stories Total
|
1 |
|
Size Interior
|
1163 Sqft |
|
Type
|
House |
|
Utility Water
|
Municipal Water |
Land
|
Access Type
|
Road Access |
|
Acreage
|
No |
|
Land Amenities
|
Golf Nearby, Hospital, Place Of Worship, Playground, Public Transit, Schools |
|
Sewer
|
Municipal Sewage System |
|
Size Depth
|
130 Ft |
|
Size Frontage
|
81 Ft |
|
Size Total Text
|
Under 1/2 Acre |
|
Zoning Description
|
De-3 |
Rooms
| Level |
Type |
Length |
Width |
Dimensions |
|
Third Level |
Bedroom |
|
|
14'8'' x 11'6'' |
|
Third Level |
5pc Bathroom |
|
|
10'9'' x 5'8'' |
|
Third Level |
Primary Bedroom |
|
|
16'10'' x 14'8'' |
|
Third Level |
Living Room |
|
|
19'5'' x 11'8'' |
|
Third Level |
Eat In Kitchen |
|
|
16'10'' x 13'0'' |
https://www.realtor.ca/real-estate/27501291/195-charlton-avenue-w-unit-3-hamilton

