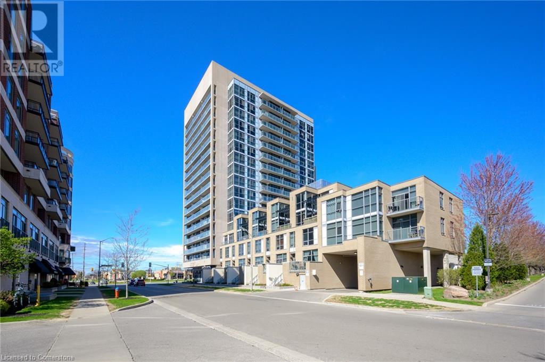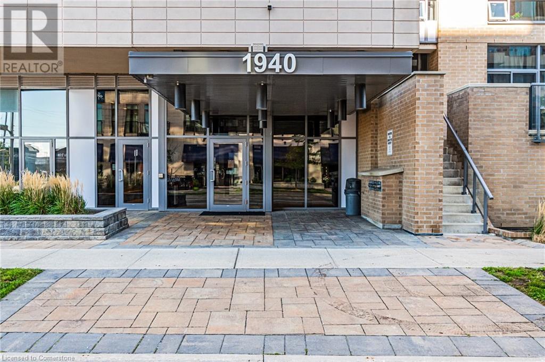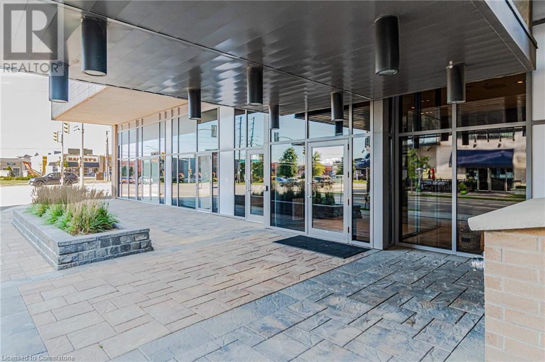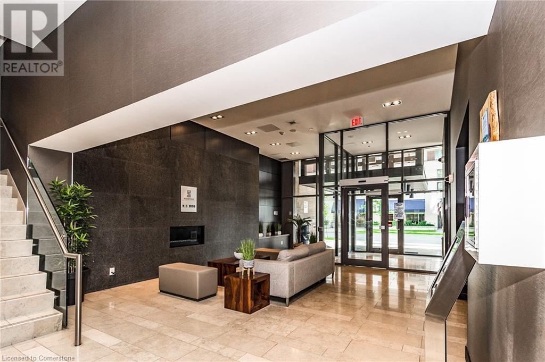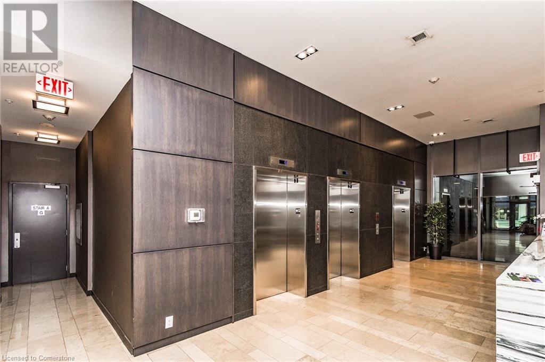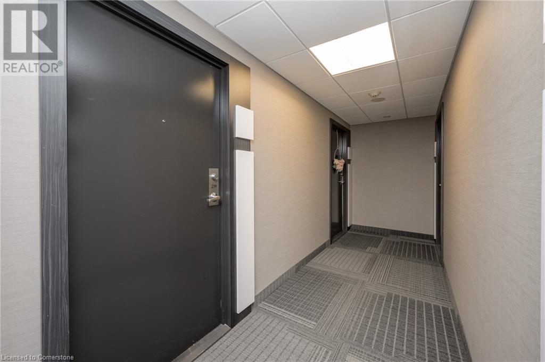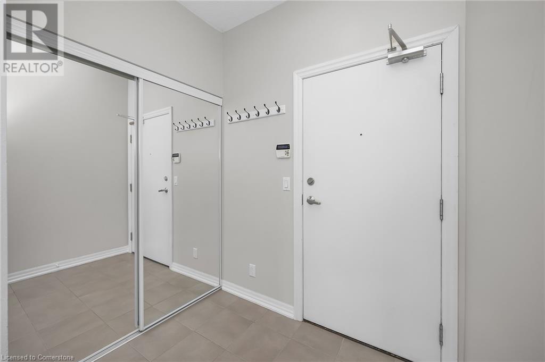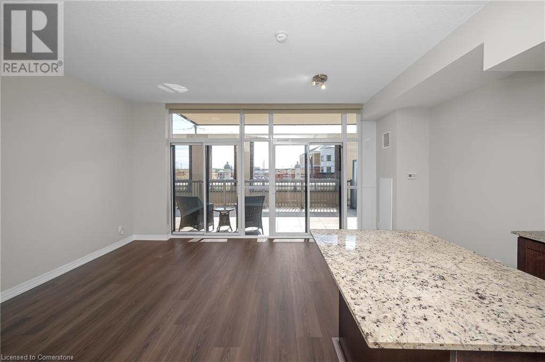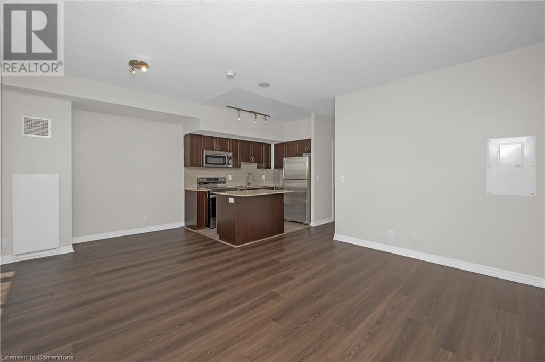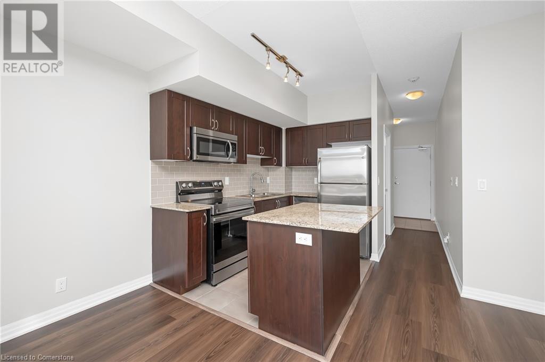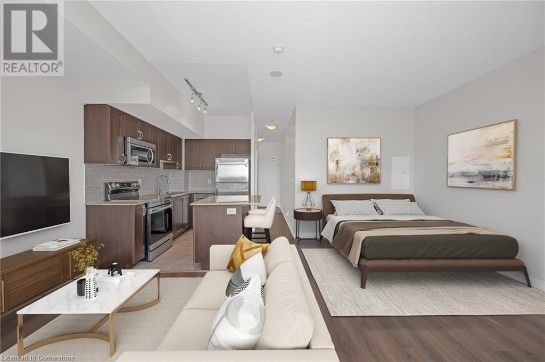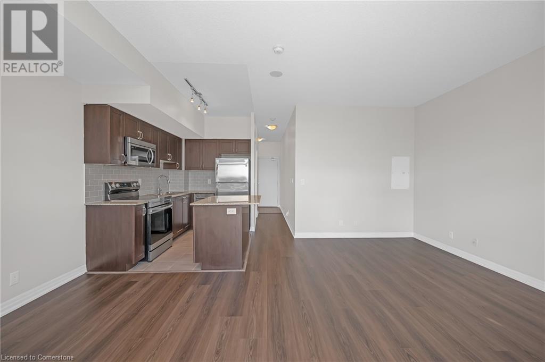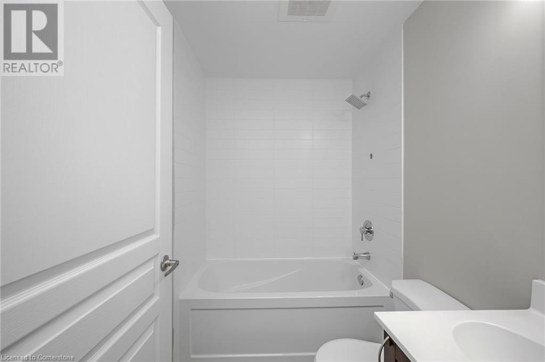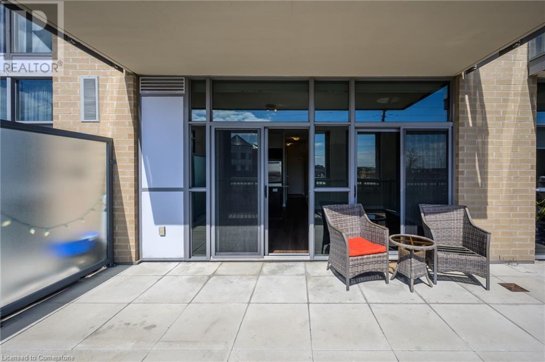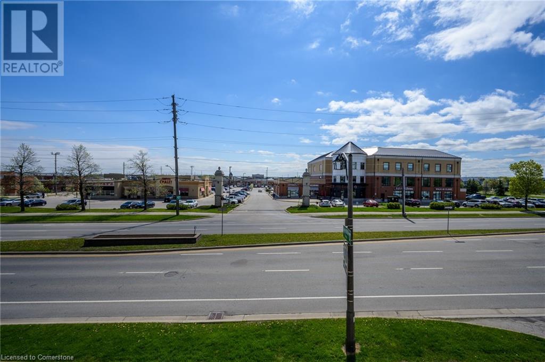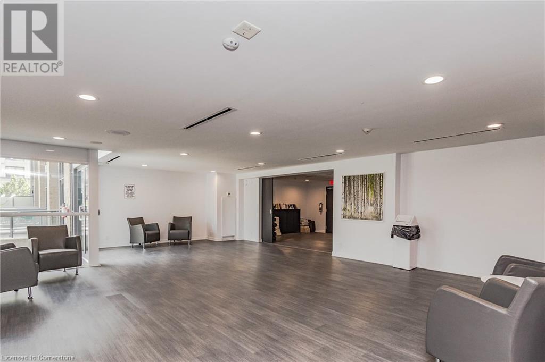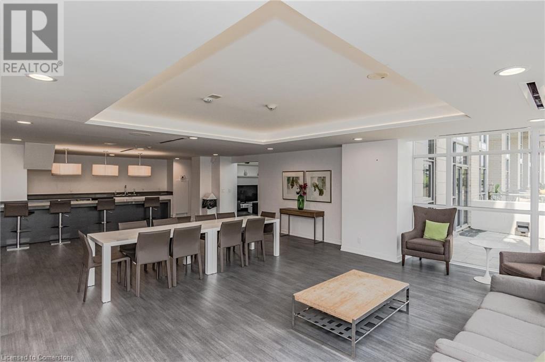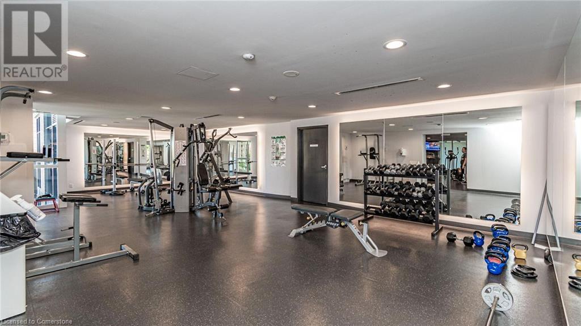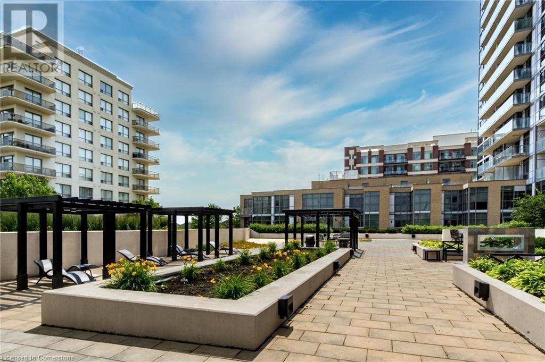1940 Ironstone Drive Unit# 219 Burlington, Ontario L7L 0E4
$449,900Maintenance, Insurance, Heat, Water
$455 Monthly
Maintenance, Insurance, Heat, Water
$455 MonthlyWelcome to this stylish bachelor suite at 1940 Ironstone Drive in Burlington! This bright and modern unit features granite countertops in the kitchen, a 4-piece bath, and new vinyl floors throughout the living area. With 9-foot ceilings and wall-to-wall windows, the open-concept design offers a spacious feel, perfect for everyday living. Step outside to your own private terrace, providing an impressive 260 sq. ft. of outdoor living space. This condo also includes one underground parking spot. Enjoy fantastic amenities in this Pet Friendly building, including; 24-hour security, a party room, billiard room, media room, gym, yoga studio, and a rooftop patio with BBQs. Conveniently located steps to shopping, dining, and public transit, this condo is ideal for those seeking a modern, convenient lifestyle. (id:59646)
Property Details
| MLS® Number | 40726348 |
| Property Type | Single Family |
| Equipment Type | None |
| Features | Balcony, Paved Driveway |
| Parking Space Total | 1 |
| Rental Equipment Type | None |
Building
| Bathroom Total | 1 |
| Amenities | Exercise Centre, Party Room |
| Basement Type | None |
| Constructed Date | 2013 |
| Construction Material | Concrete Block, Concrete Walls |
| Construction Style Attachment | Attached |
| Cooling Type | Central Air Conditioning |
| Exterior Finish | Brick, Concrete |
| Fire Protection | Security System |
| Heating Fuel | Natural Gas |
| Heating Type | Forced Air |
| Stories Total | 1 |
| Size Interior | 464 Sqft |
| Type | Apartment |
| Utility Water | Municipal Water |
Parking
| Underground | |
| None |
Land
| Acreage | No |
| Sewer | Municipal Sewage System |
| Size Total Text | Unknown |
| Zoning Description | Ucr1-388 |
Rooms
| Level | Type | Length | Width | Dimensions |
|---|---|---|---|---|
| Main Level | 4pc Bathroom | Measurements not available | ||
| Main Level | Great Room | 14'2'' x 10'6'' | ||
| Main Level | Kitchen | 9'4'' x 7'5'' |
https://www.realtor.ca/real-estate/28297107/1940-ironstone-drive-unit-219-burlington
Interested?
Contact us for more information

