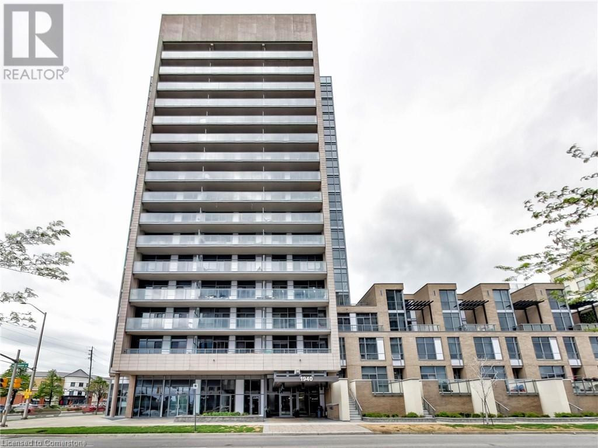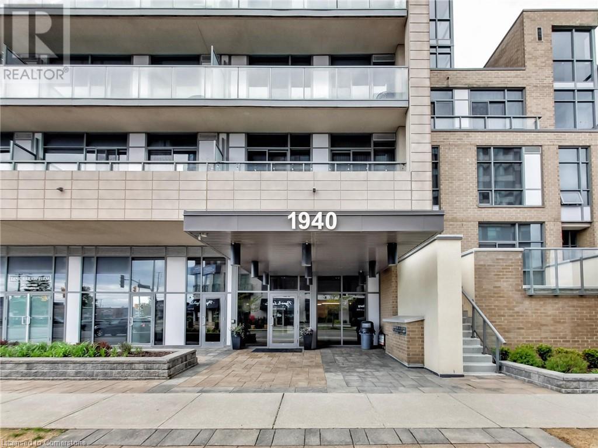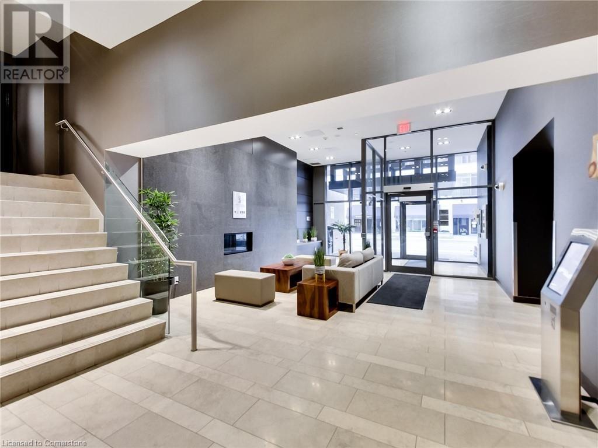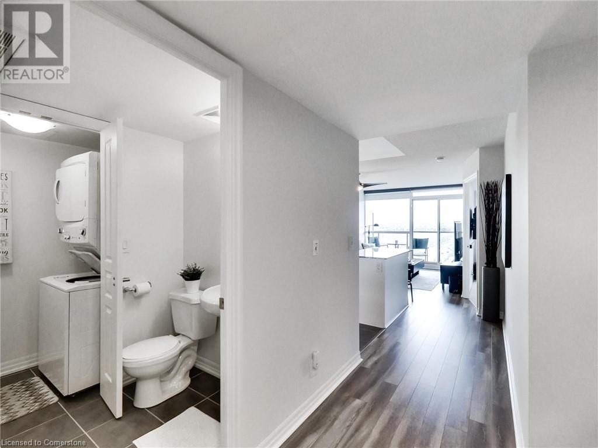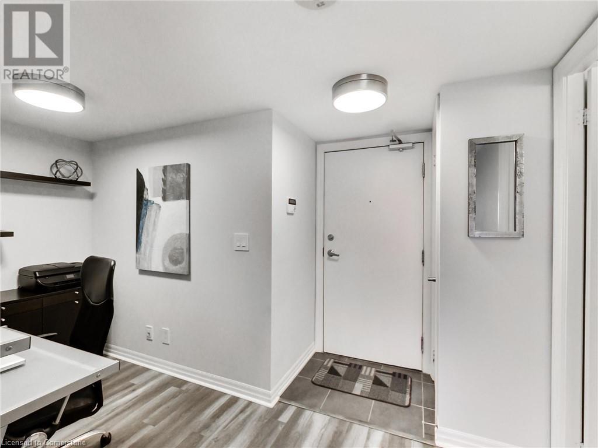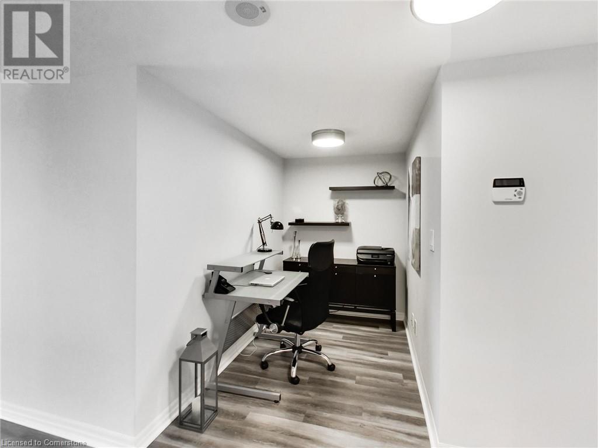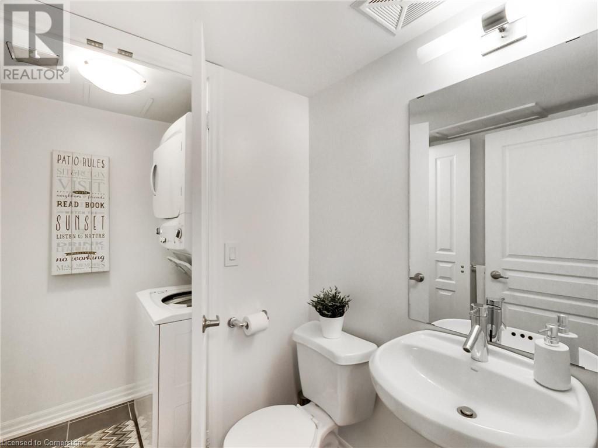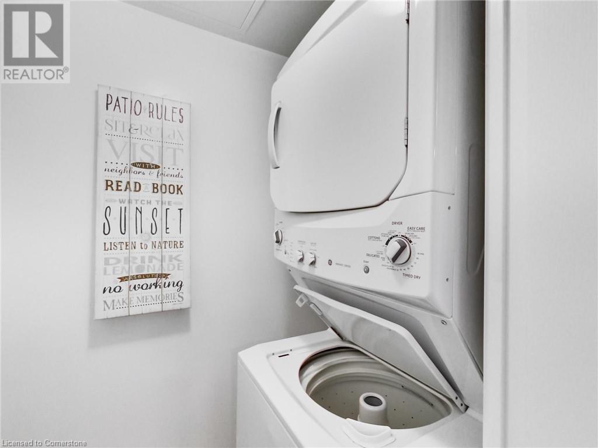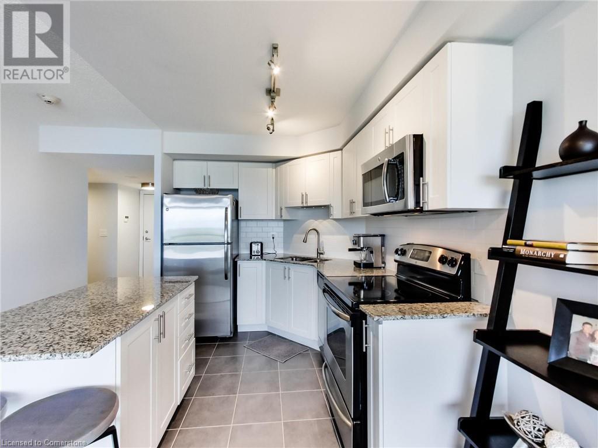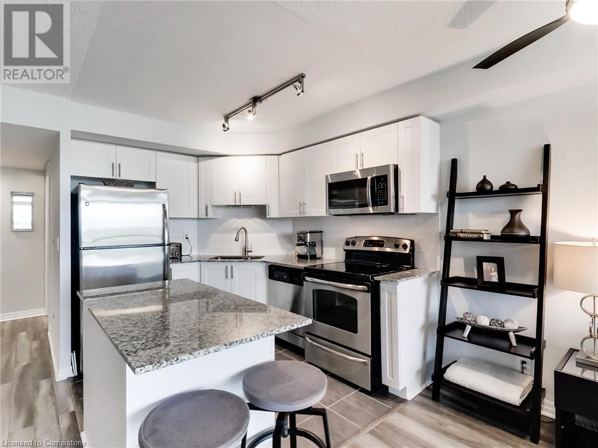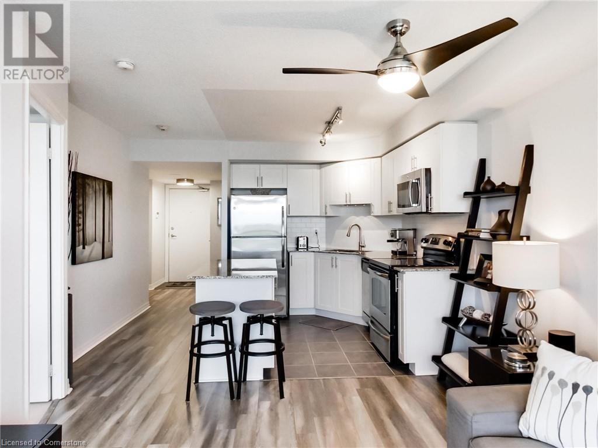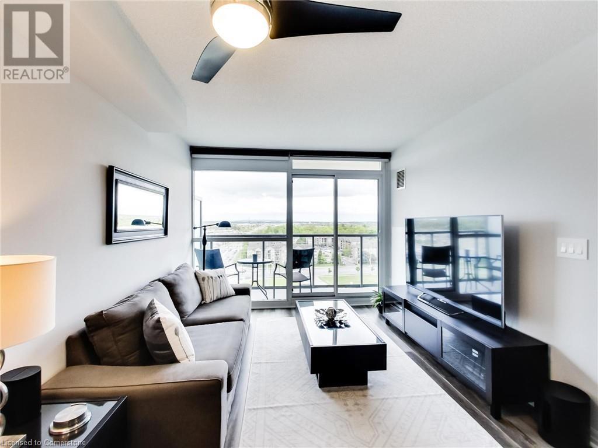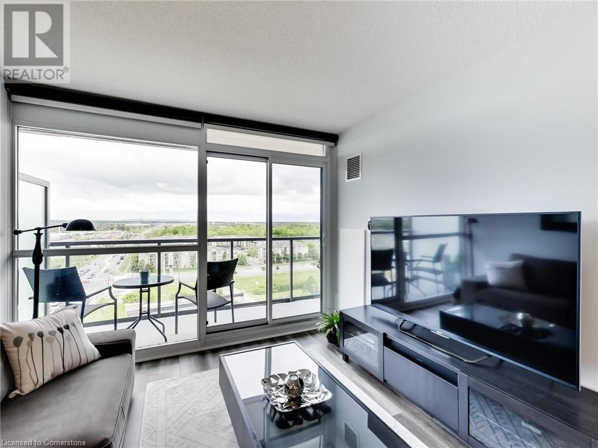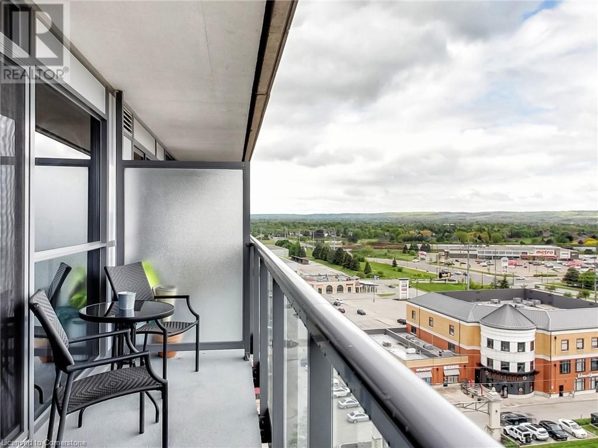1940 Ironstone Drive Unit# 1208 Burlington, Ontario L7L 0E4
$559,900Maintenance, Insurance, Heat, Landscaping, Water, Parking
$638 Monthly
Maintenance, Insurance, Heat, Landscaping, Water, Parking
$638 MonthlyWelcome to Unit 1208 at 1940 Ironstone Drive, a stunning urban retreat perched above the city in one of Burlington’s most desirable condo buildings. This beautifully appointed 1+1 bedroom, 2-bathroom suite offers 664 sq. ft. of modern living space, designed for both comfort and style. Step inside to discover soaring high ceilings and an open-concept layout filled with natural light, creating an airy, sophisticated feel throughout. The modern kitchen features quartz countertops, sleek cabinetry, and a functional layout perfect for cooking and entertaining. The living and dining area flows seamlessly to an oversized private balcony, ideal for al fresco dining or relaxing with a coffee while enjoying the panoramic views. The spacious primary bedroom is a true sanctuary, complete with double closets and a private 4-piece ensuite bathroom. A versatile den offers the perfect space for a home office, guest room, or cozy reading nook. Additional features include in-suite laundry, a half bathroom for guests, and ample storage throughout. Included with the unit is one underground parking space and a private storage locker, offering both security and convenience. Enjoy the building’s impressive list of amenities, including a state-of-the-art fitness centre, yoga studio, elegant party room, and a rooftop terrace with BBQs and lounge areas, all with breathtaking views of the city. A 24-hour concierge service adds to the ease of urban living. With an unbeatable walk score, you're just steps from restaurants, cafés, shopping, grocery stores, and public transit. Quick access to major highways makes commuting a breeze. Whether you're a first-time buyer, downsizer, or investor, this condo offers a perfect blend of location, lifestyle, and luxury. Don’t miss your chance to call this exceptional property home! (id:59646)
Property Details
| MLS® Number | 40735237 |
| Property Type | Single Family |
| Amenities Near By | Hospital, Park, Place Of Worship, Playground, Public Transit, Schools, Shopping |
| Community Features | Community Centre, School Bus |
| Equipment Type | Water Heater |
| Features | Balcony |
| Parking Space Total | 1 |
| Rental Equipment Type | Water Heater |
| Storage Type | Locker |
Building
| Bathroom Total | 2 |
| Bedrooms Above Ground | 1 |
| Bedrooms Below Ground | 1 |
| Bedrooms Total | 2 |
| Amenities | Exercise Centre, Party Room |
| Appliances | Dishwasher, Dryer, Refrigerator, Stove, Washer, Microwave Built-in |
| Basement Type | None |
| Construction Style Attachment | Attached |
| Cooling Type | Central Air Conditioning |
| Exterior Finish | Brick |
| Half Bath Total | 1 |
| Heating Fuel | Geo Thermal |
| Heating Type | Forced Air, Heat Pump |
| Stories Total | 1 |
| Size Interior | 664 Sqft |
| Type | Apartment |
| Utility Water | Municipal Water |
Parking
| Underground | |
| None |
Land
| Access Type | Road Access, Highway Access |
| Acreage | No |
| Land Amenities | Hospital, Park, Place Of Worship, Playground, Public Transit, Schools, Shopping |
| Sewer | Municipal Sewage System |
| Size Total Text | Unknown |
| Zoning Description | Ucr1-388 |
Rooms
| Level | Type | Length | Width | Dimensions |
|---|---|---|---|---|
| Main Level | 4pc Bathroom | Measurements not available | ||
| Main Level | Primary Bedroom | 13'0'' x 9'10'' | ||
| Main Level | 2pc Bathroom | Measurements not available | ||
| Main Level | Den | 7'1'' x 5'1'' | ||
| Main Level | Living Room | 14'4'' x 10'0'' | ||
| Main Level | Kitchen | 8'5'' x 8'10'' | ||
| Main Level | Foyer | 8'3'' x 5'2'' |
https://www.realtor.ca/real-estate/28385647/1940-ironstone-drive-unit-1208-burlington
Interested?
Contact us for more information

