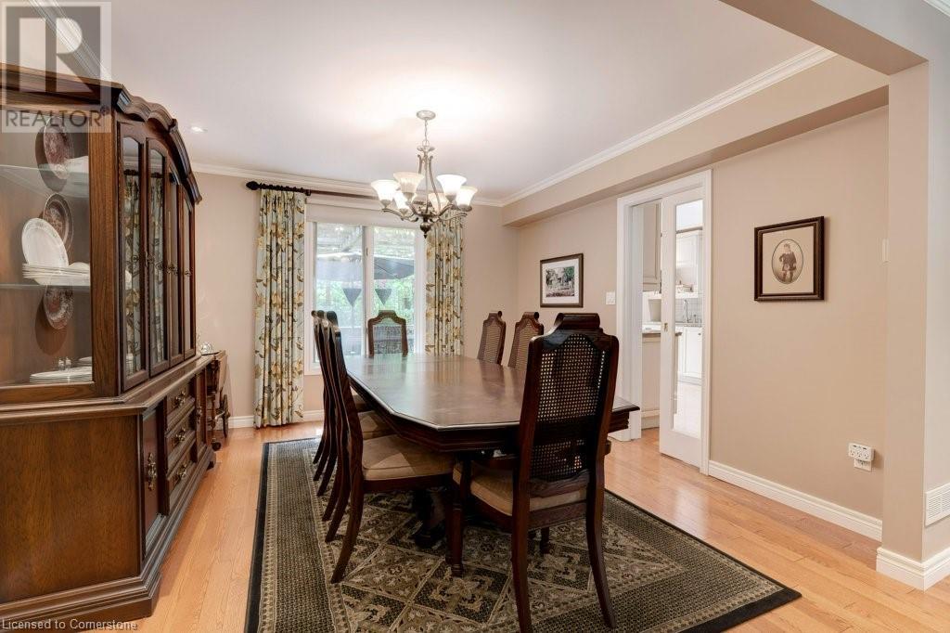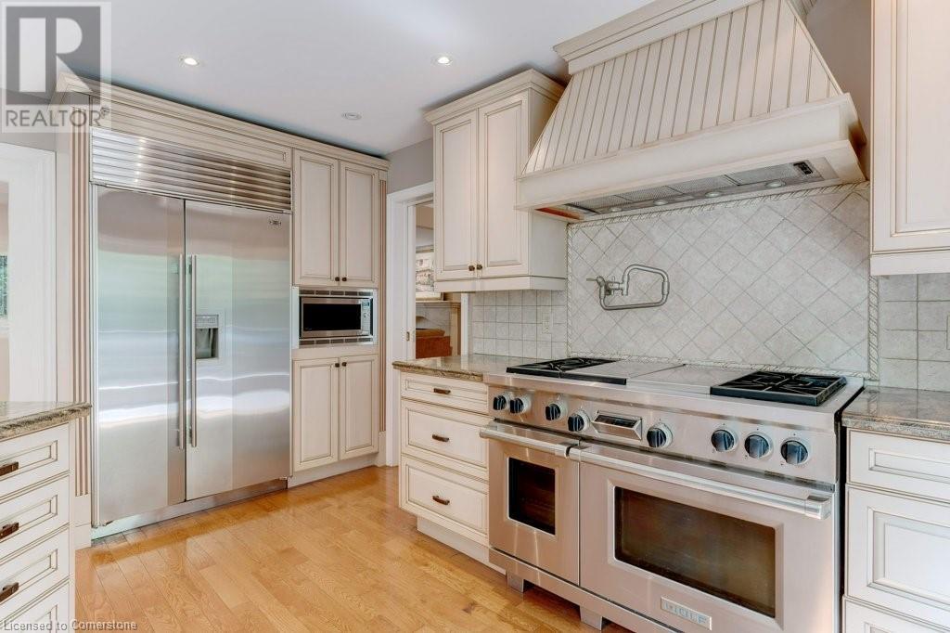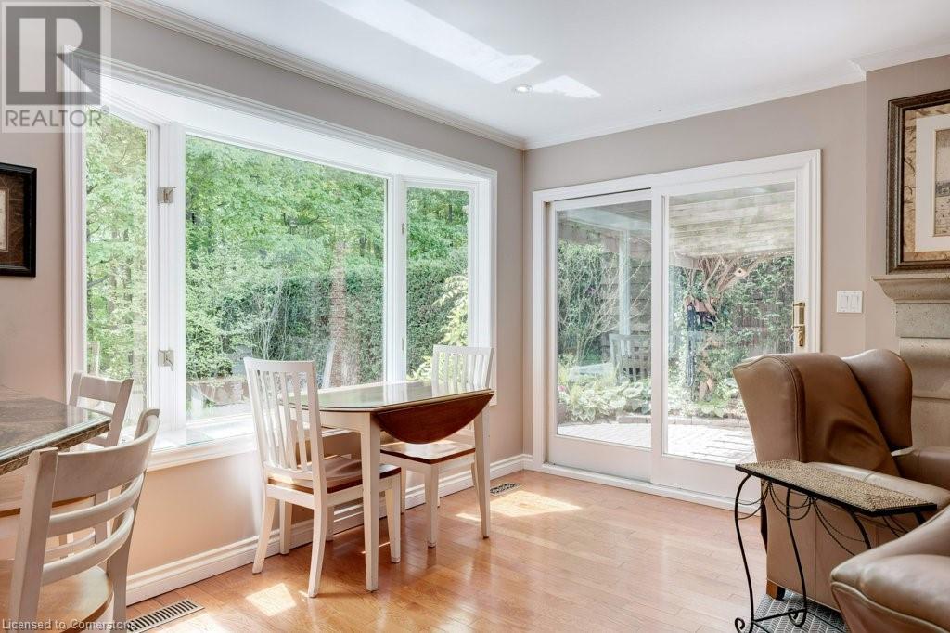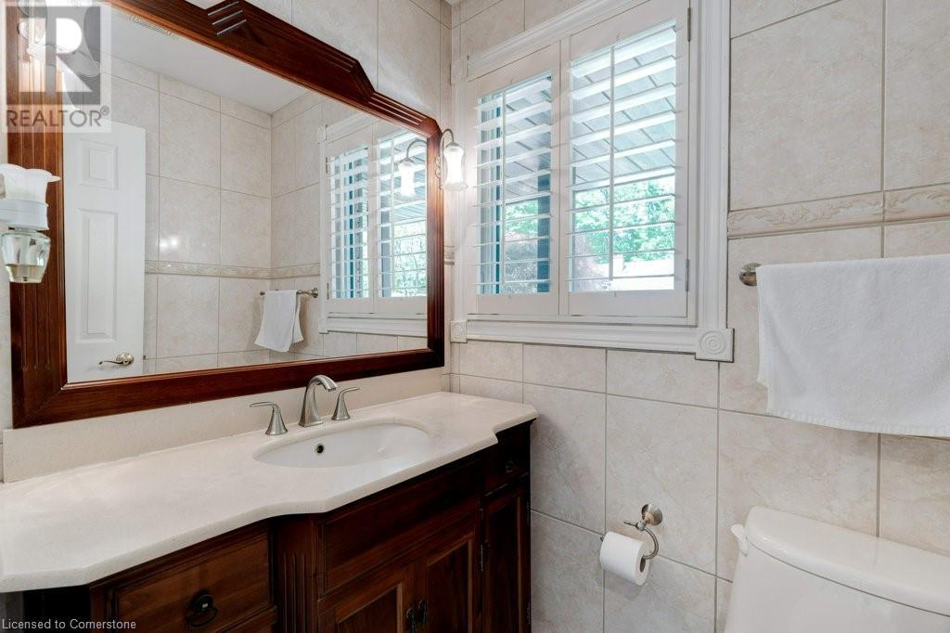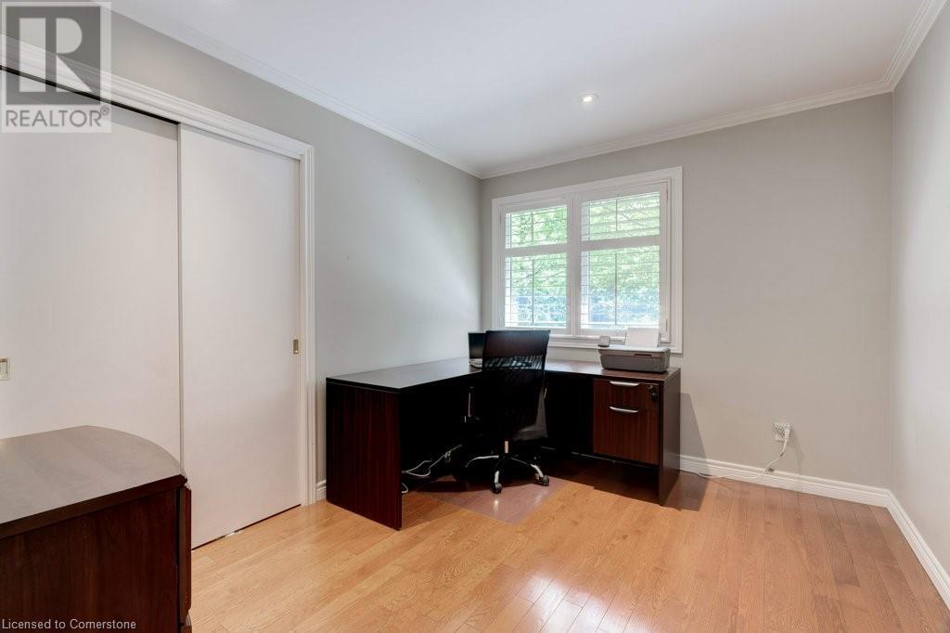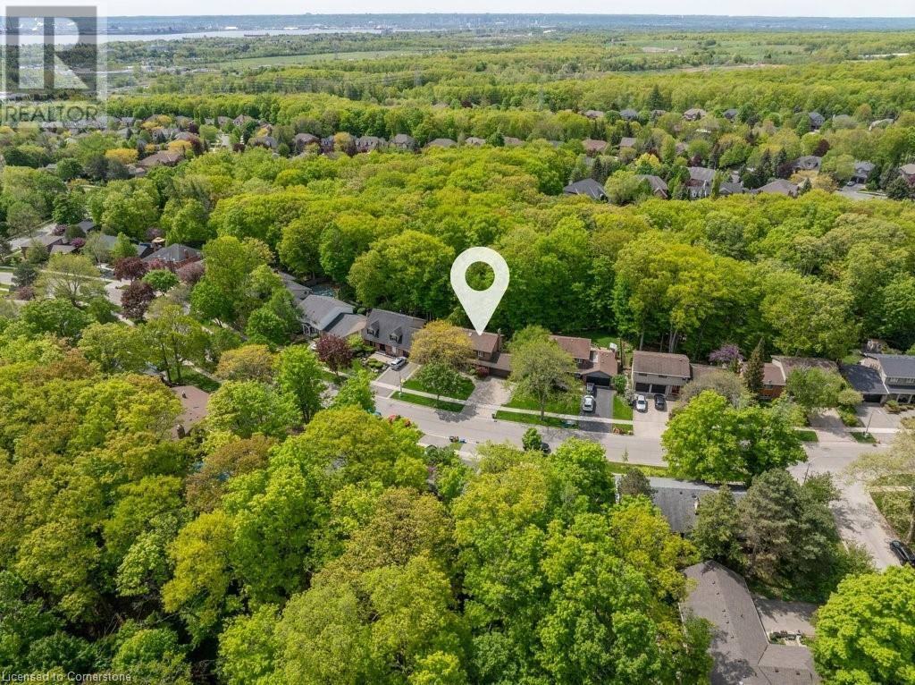5 Bedroom
5 Bathroom
3140 sqft
2 Level
Central Air Conditioning
Forced Air, Heat Pump
$1,599,999
Located on a quiet, serene street in Burlington’s in-demand Tyandaga neighbourhood, 1940 Four Seasons Drive offers luxurious living features across three finished levels. This spacious home includes five bedrooms, two bathrooms, and a versatile layout ideal for families and those who enjoy entertaining. The main floor features two large living areas, a formal dining room, a dedicated laundry space, and a kitchen with a premium Wolf stove, perfect for home chefs. Interior access to a large double garage offers added convenience. Upstairs, the primary suite boasts a 5-piece ensuite and walk-in closet, accompanied by three additional bedrooms and two bathrooms. The fully finished basement is outfitted with a rec room, bar, servery, multiple baths, and one additional bedroom allowing for flexible use and space for company. The backyard is an extremely private and well-maintained outdoor retreat. Two separate ponds with cascading waterfalls create a beautiful natural setting, ideal for quiet mornings or relaxed evenings. Situated in the heart of Tyandaga, the home offers easy access to local parks, ravines, schools, shopping, dining, GO Transit, and major highways (QEW/407). Tyandaga’s peaceful atmosphere makes it one of Burlington’s most sought-after residential areas. (id:59646)
Property Details
|
MLS® Number
|
40730540 |
|
Property Type
|
Single Family |
|
Neigbourhood
|
Tyandaga |
|
Amenities Near By
|
Golf Nearby |
|
Features
|
Ravine, Wet Bar, Automatic Garage Door Opener |
|
Parking Space Total
|
8 |
Building
|
Bathroom Total
|
5 |
|
Bedrooms Above Ground
|
4 |
|
Bedrooms Below Ground
|
1 |
|
Bedrooms Total
|
5 |
|
Appliances
|
Dishwasher, Dryer, Refrigerator, Wet Bar, Washer, Range - Gas, Microwave Built-in, Window Coverings, Garage Door Opener |
|
Architectural Style
|
2 Level |
|
Basement Development
|
Finished |
|
Basement Type
|
Full (finished) |
|
Construction Style Attachment
|
Detached |
|
Cooling Type
|
Central Air Conditioning |
|
Exterior Finish
|
Brick |
|
Foundation Type
|
Block |
|
Half Bath Total
|
2 |
|
Heating Fuel
|
Natural Gas |
|
Heating Type
|
Forced Air, Heat Pump |
|
Stories Total
|
2 |
|
Size Interior
|
3140 Sqft |
|
Type
|
House |
|
Utility Water
|
Municipal Water |
Parking
Land
|
Acreage
|
No |
|
Land Amenities
|
Golf Nearby |
|
Sewer
|
Municipal Sewage System |
|
Size Depth
|
133 Ft |
|
Size Frontage
|
74 Ft |
|
Size Total Text
|
Under 1/2 Acre |
|
Zoning Description
|
R2.2 |
Rooms
| Level |
Type |
Length |
Width |
Dimensions |
|
Second Level |
3pc Bathroom |
|
|
Measurements not available |
|
Second Level |
Full Bathroom |
|
|
Measurements not available |
|
Second Level |
Bedroom |
|
|
10'10'' x 9'1'' |
|
Second Level |
Bedroom |
|
|
10'11'' x 10'10'' |
|
Second Level |
Bedroom |
|
|
14'11'' x 10'10'' |
|
Second Level |
Primary Bedroom |
|
|
15'1'' x 11'8'' |
|
Basement |
Utility Room |
|
|
9'0'' x 4'0'' |
|
Basement |
Other |
|
|
13'6'' x 11' |
|
Basement |
2pc Bathroom |
|
|
Measurements not available |
|
Basement |
Other |
|
|
10'5'' x 18'10'' |
|
Basement |
3pc Bathroom |
|
|
Measurements not available |
|
Basement |
Bedroom |
|
|
12'4'' x 10'8'' |
|
Basement |
Recreation Room |
|
|
28'3'' x 15'0'' |
|
Main Level |
2pc Bathroom |
|
|
Measurements not available |
|
Main Level |
Laundry Room |
|
|
7'9'' x 10'4'' |
|
Main Level |
Living Room |
|
|
17'1'' x 11'5'' |
|
Main Level |
Kitchen |
|
|
13'9'' x 11'7'' |
|
Main Level |
Dining Room |
|
|
11'11'' x 11'10'' |
|
Main Level |
Living Room |
|
|
16'11'' x 11'9'' |
https://www.realtor.ca/real-estate/28352425/1940-four-seasons-drive-burlington









