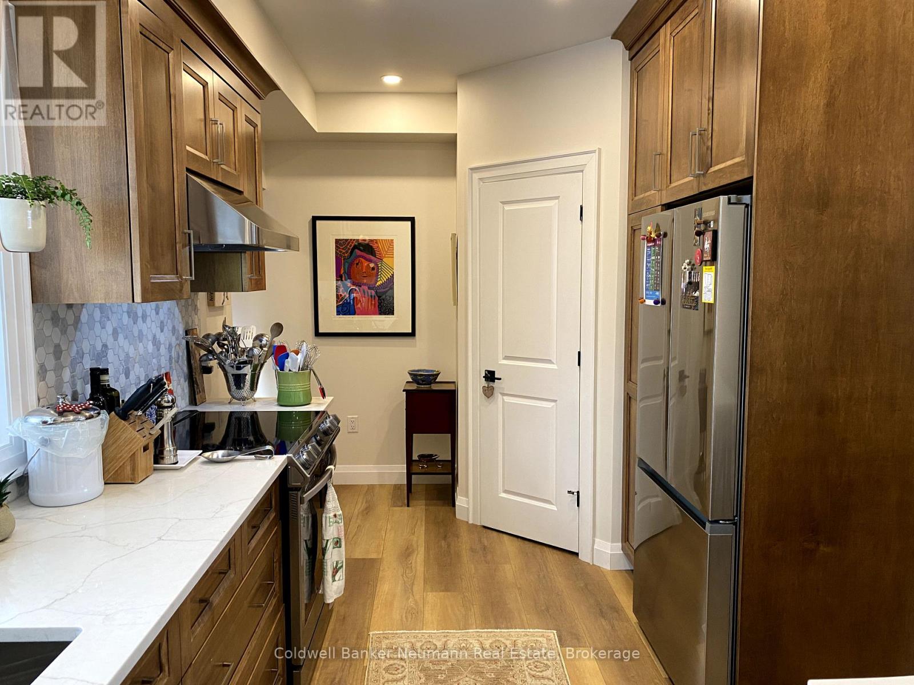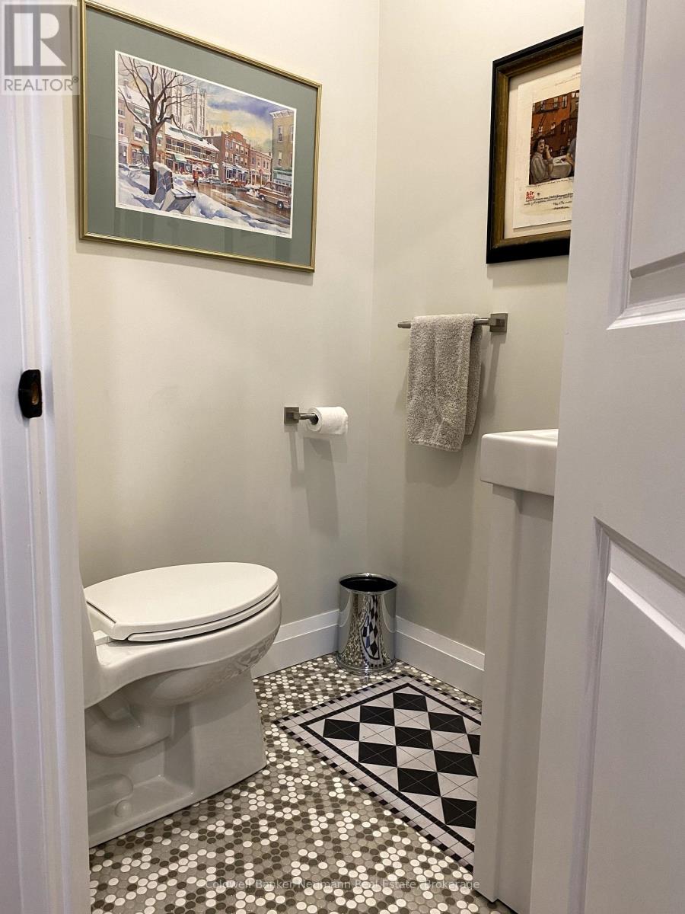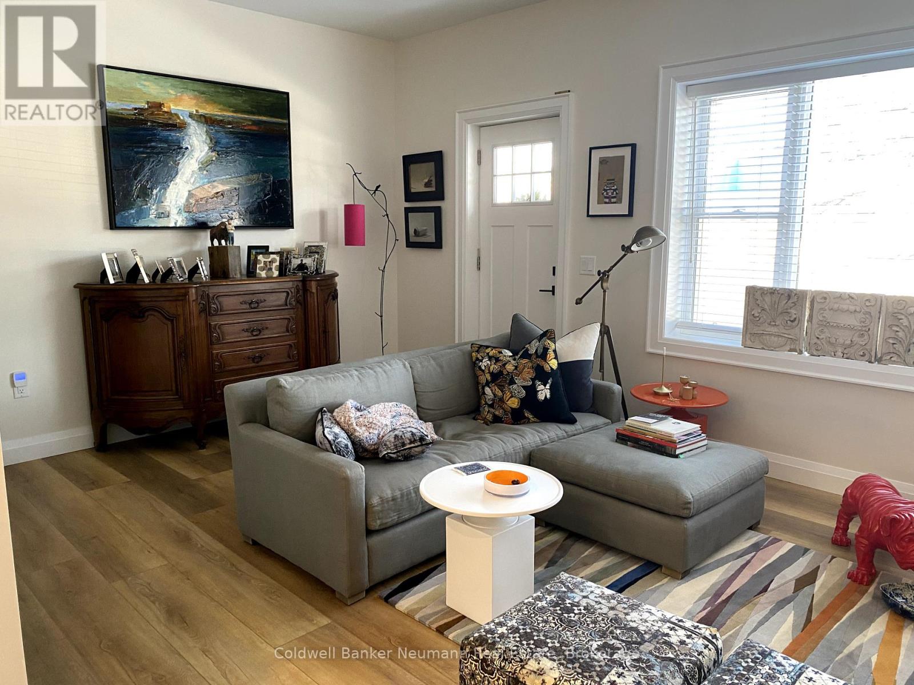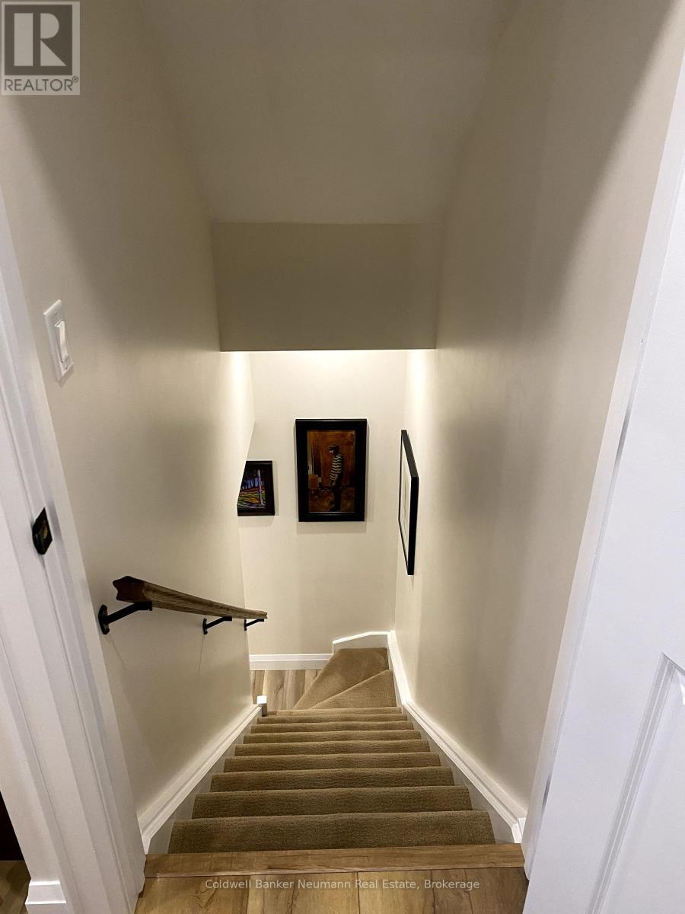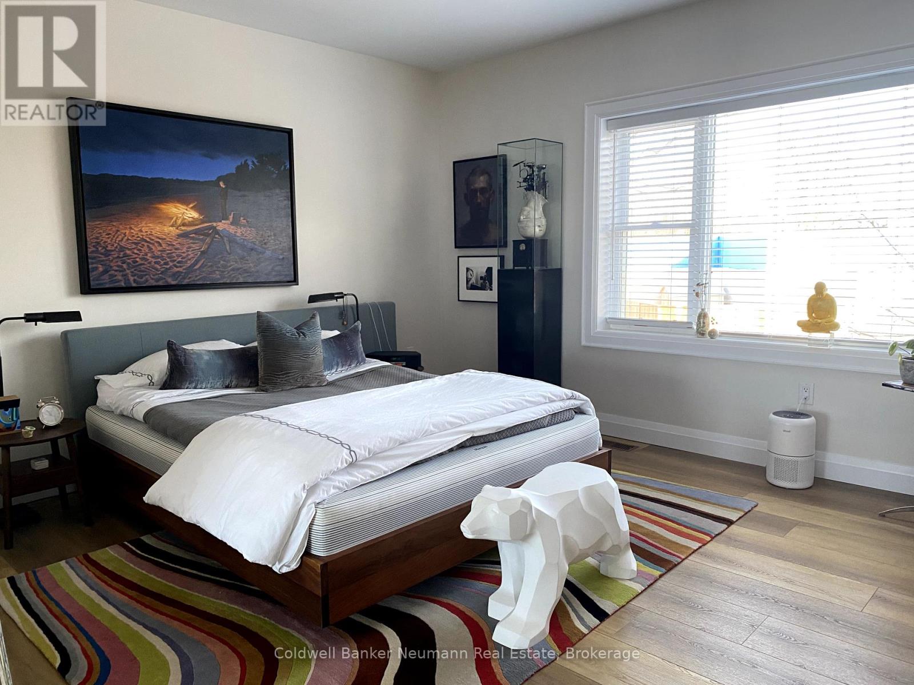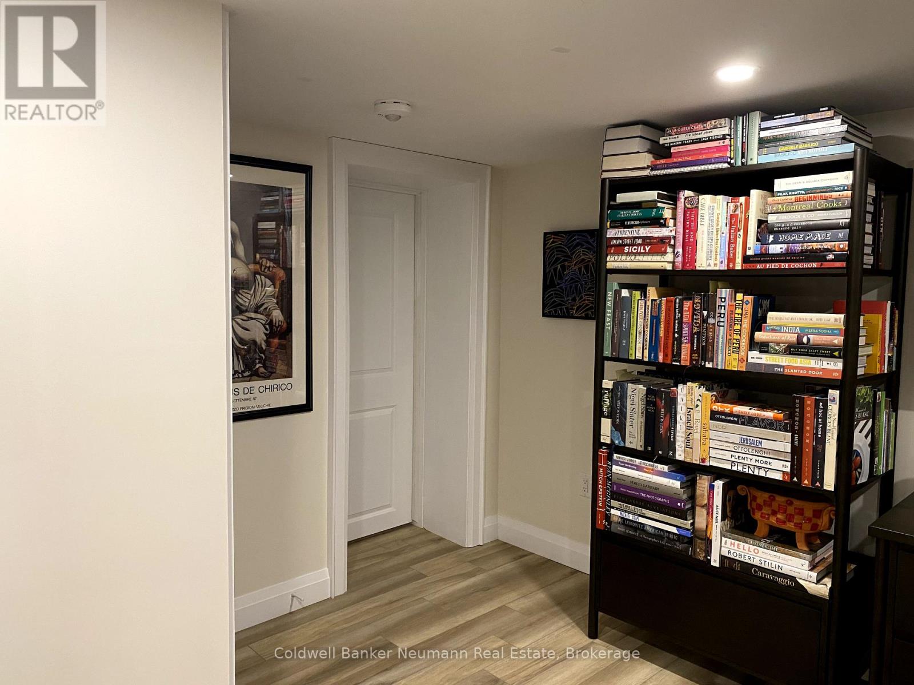2 Bedroom
2 Bathroom
700 - 1100 sqft
Central Air Conditioning
Forced Air
$3,100 Monthly
For Lease! Fully Renovated Townhouse. Welcome to 194 Norfolk Street. A beautifully renovated 2-storey townhouse with a finished basement, located in the heart of downtown Guelph.This stylish home features a luxury kitchen with custom cabinetry, stainless steel appliances, granite countertops, and a modern backsplash. The open-concept layout flows effortlessly through the main floor, while the finished basement adds bonus living or storage space. 2 spacious bedrooms, along with renovated 1.5 bath on main floor and a 3 piece bathroom on the second floor. Private in-unit laundry, a water softener, AC and ample storage throughout. Includes 1 dedicated parking space, with additional year-round street parking available on Green Street. (id:59646)
Property Details
|
MLS® Number
|
X12184761 |
|
Property Type
|
Single Family |
|
Neigbourhood
|
Guelph Downtown Neighbourhood Association |
|
Community Name
|
Downtown |
|
Features
|
In Suite Laundry |
|
Parking Space Total
|
1 |
Building
|
Bathroom Total
|
2 |
|
Bedrooms Above Ground
|
2 |
|
Bedrooms Total
|
2 |
|
Appliances
|
Water Softener |
|
Basement Development
|
Finished |
|
Basement Type
|
N/a (finished) |
|
Construction Style Attachment
|
Attached |
|
Cooling Type
|
Central Air Conditioning |
|
Exterior Finish
|
Brick |
|
Foundation Type
|
Unknown |
|
Half Bath Total
|
1 |
|
Heating Fuel
|
Natural Gas |
|
Heating Type
|
Forced Air |
|
Stories Total
|
2 |
|
Size Interior
|
700 - 1100 Sqft |
|
Type
|
Row / Townhouse |
|
Utility Water
|
Municipal Water |
Parking
Land
|
Acreage
|
No |
|
Sewer
|
Sanitary Sewer |
|
Size Depth
|
72 Ft |
|
Size Frontage
|
65 Ft |
|
Size Irregular
|
65 X 72 Ft |
|
Size Total Text
|
65 X 72 Ft |
Rooms
| Level |
Type |
Length |
Width |
Dimensions |
|
Second Level |
Bedroom |
3.9 m |
5.48 m |
3.9 m x 5.48 m |
|
Second Level |
Bedroom 2 |
2.74 m |
3.65 m |
2.74 m x 3.65 m |
|
Second Level |
Bathroom |
1.52 m |
3.65 m |
1.52 m x 3.65 m |
|
Basement |
Recreational, Games Room |
2.74 m |
3.96 m |
2.74 m x 3.96 m |
|
Basement |
Utility Room |
3.04 m |
3.65 m |
3.04 m x 3.65 m |
|
Main Level |
Kitchen |
2.74 m |
4.52 m |
2.74 m x 4.52 m |
|
Main Level |
Living Room |
3.65 m |
5.48 m |
3.65 m x 5.48 m |
https://www.realtor.ca/real-estate/28391632/194-norfolk-street-guelph-downtown-downtown




