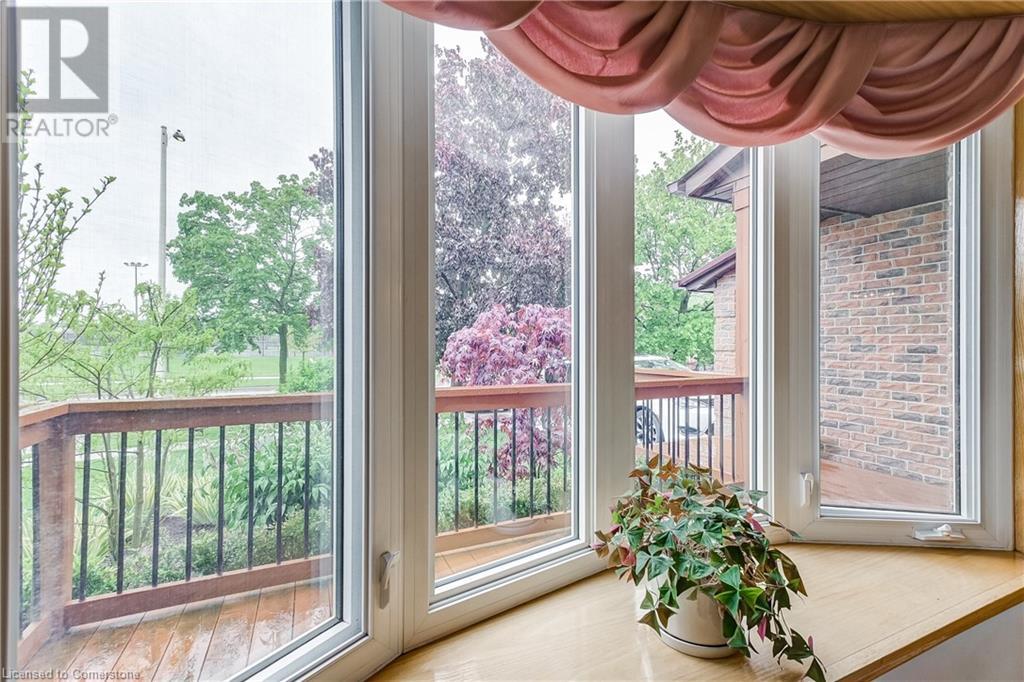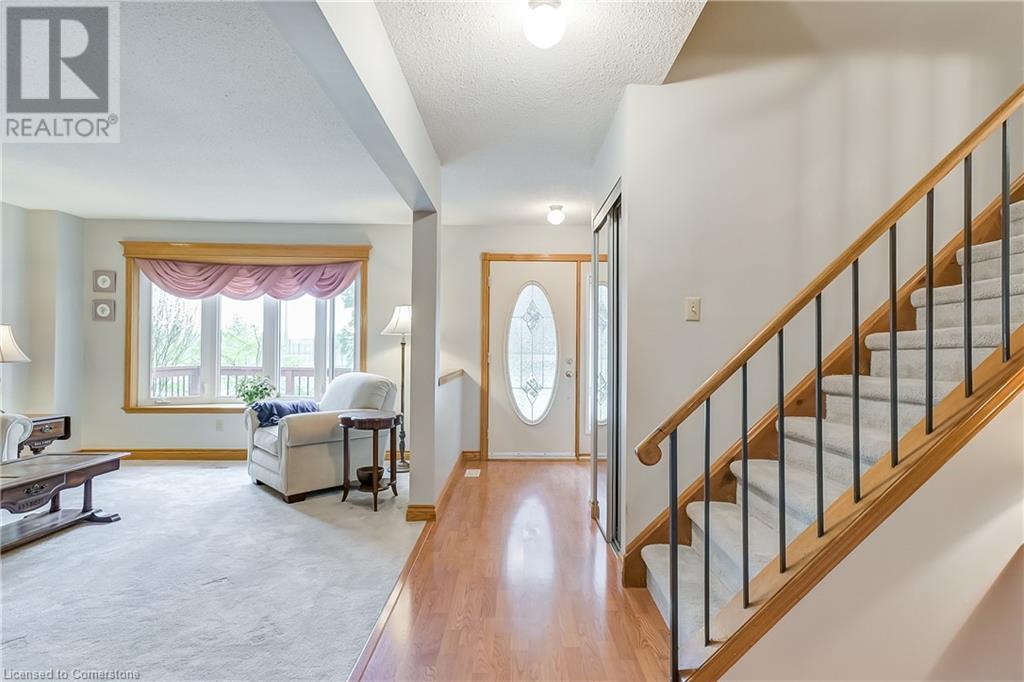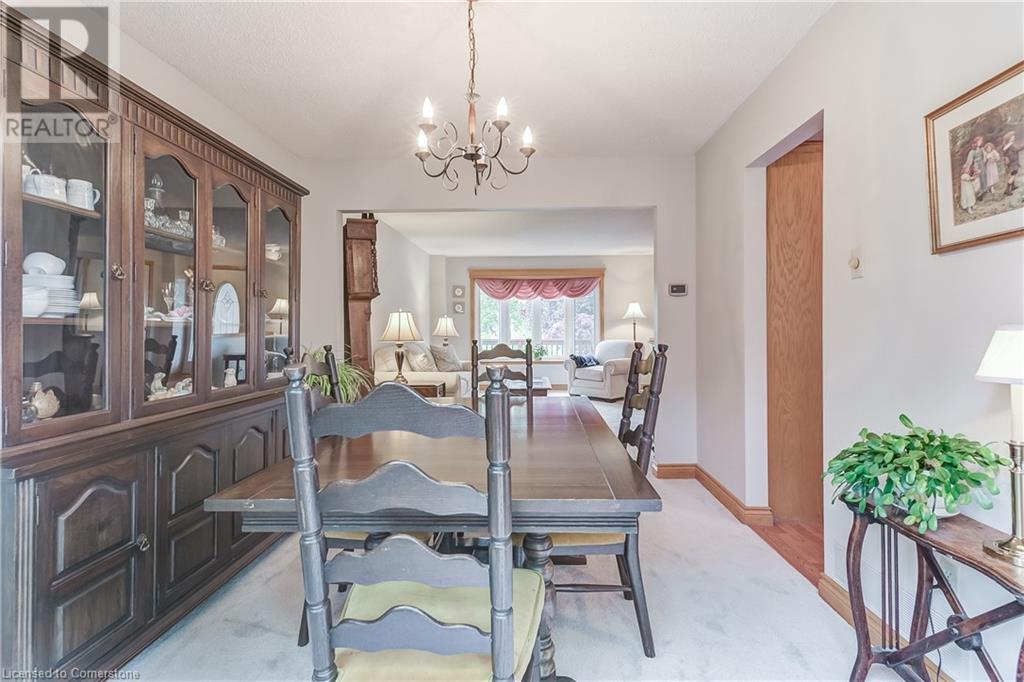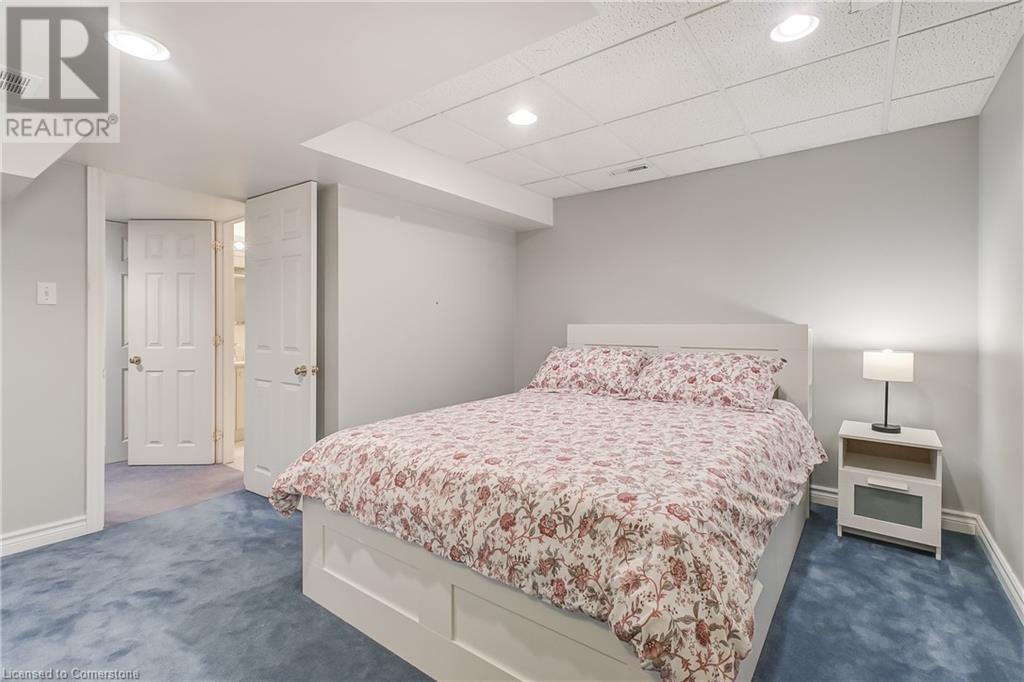194 Laurier Avenue Milton, Ontario L9T 4M2
$950,000
Welcome to 194 Laurier Avenue — a beautifully maintained two-storey detached home nestled in one of Milton’s most established neighbourhoods. Owned by the same loving family for 36 years, this home exudes pride of ownership and timeless charm. Step inside to find a spacious main floor featuring a cozy family room complete with a gas fireplace — the perfect spot to unwind. The kitchen and dining areas are ideal for family meals and entertaining guests. Upstairs, you’ll find three generously sized bedrooms, including a large primary suite with ensuite privileges, offering comfort and privacy. The fully finished basement adds valuable living space with an additional bedroom — perfect for guests, a home office, or growing families. Enjoy the outdoors in your stunning, meticulously landscaped backyard — a peaceful retreat with plenty of room for kids, pets, and summer BBQs. Additional features include a 2-car attached garage and an unbeatable location close to parks, schools, and all of Milton’s amenities. This is more than just a house — it’s a home with history, heart, and room for your future. Come see why 194 Laurier Ave is the perfect place to start your next chapter. (id:59646)
Open House
This property has open houses!
2:00 pm
Ends at:4:00 pm
Property Details
| MLS® Number | 40732425 |
| Property Type | Single Family |
| Amenities Near By | Park, Schools, Shopping |
| Community Features | Community Centre |
| Equipment Type | Furnace, Other, Rental Water Softener, Water Heater |
| Features | Automatic Garage Door Opener |
| Parking Space Total | 6 |
| Rental Equipment Type | Furnace, Other, Rental Water Softener, Water Heater |
Building
| Bathroom Total | 3 |
| Bedrooms Above Ground | 3 |
| Bedrooms Below Ground | 1 |
| Bedrooms Total | 4 |
| Appliances | Central Vacuum, Dishwasher, Dryer, Microwave, Refrigerator, Stove, Water Softener, Washer |
| Architectural Style | 2 Level |
| Basement Development | Partially Finished |
| Basement Type | Full (partially Finished) |
| Constructed Date | 1980 |
| Construction Style Attachment | Detached |
| Cooling Type | Central Air Conditioning |
| Exterior Finish | Brick, Brick Veneer |
| Fire Protection | Smoke Detectors |
| Fireplace Present | Yes |
| Fireplace Total | 1 |
| Foundation Type | Poured Concrete |
| Half Bath Total | 1 |
| Heating Fuel | Natural Gas |
| Heating Type | Forced Air |
| Stories Total | 2 |
| Size Interior | 1898 Sqft |
| Type | House |
| Utility Water | Municipal Water |
Parking
| Attached Garage |
Land
| Access Type | Road Access |
| Acreage | No |
| Fence Type | Fence |
| Land Amenities | Park, Schools, Shopping |
| Sewer | Municipal Sewage System |
| Size Depth | 100 Ft |
| Size Frontage | 51 Ft |
| Size Total Text | Under 1/2 Acre |
| Zoning Description | R4-102 |
Rooms
| Level | Type | Length | Width | Dimensions |
|---|---|---|---|---|
| Second Level | Bedroom | 13'6'' x 10'8'' | ||
| Second Level | Bedroom | 9'3'' x 13'7'' | ||
| Second Level | 4pc Bathroom | 13'0'' x 7'7'' | ||
| Second Level | Primary Bedroom | 12'11'' x 18'7'' | ||
| Basement | Utility Room | 16'7'' x 19'3'' | ||
| Basement | Recreation Room | 13'0'' x 13'6'' | ||
| Basement | 4pc Bathroom | 9'6'' x 5'8'' | ||
| Basement | Bedroom | 12'10'' x 14'4'' | ||
| Main Level | 2pc Bathroom | 3'1'' x 6'5'' | ||
| Main Level | Family Room | 19'8'' x 11'2'' | ||
| Main Level | Kitchen | 13'0'' x 16'1'' | ||
| Main Level | Dining Room | 12'0'' x 10'0'' | ||
| Main Level | Living Room | 18'3'' x 12'11'' |
https://www.realtor.ca/real-estate/28357017/194-laurier-avenue-milton
Interested?
Contact us for more information





















































