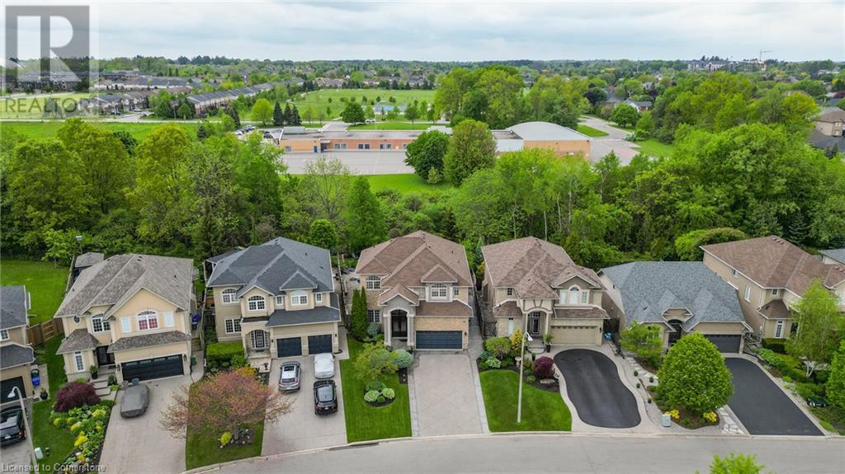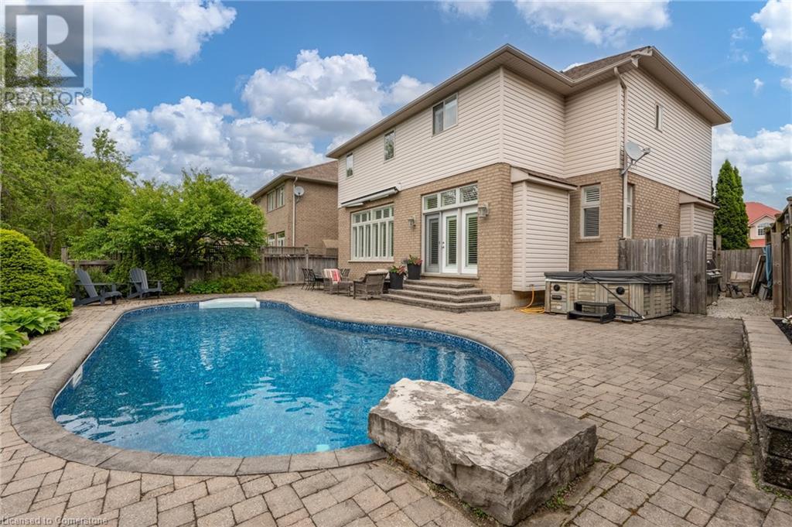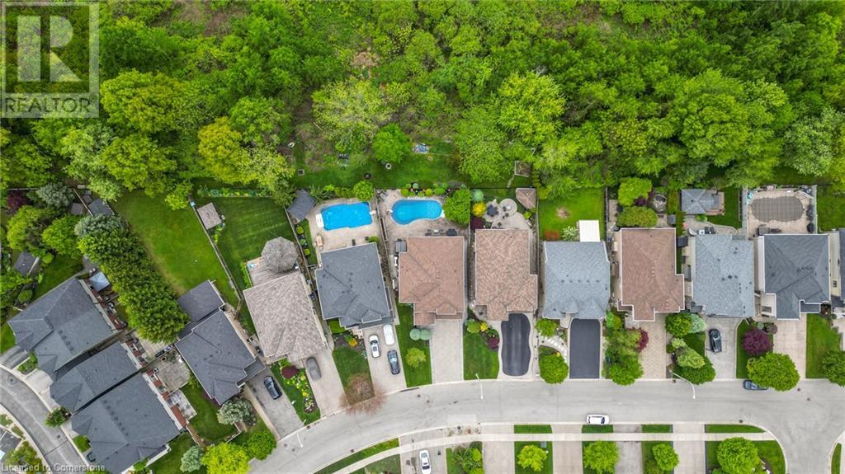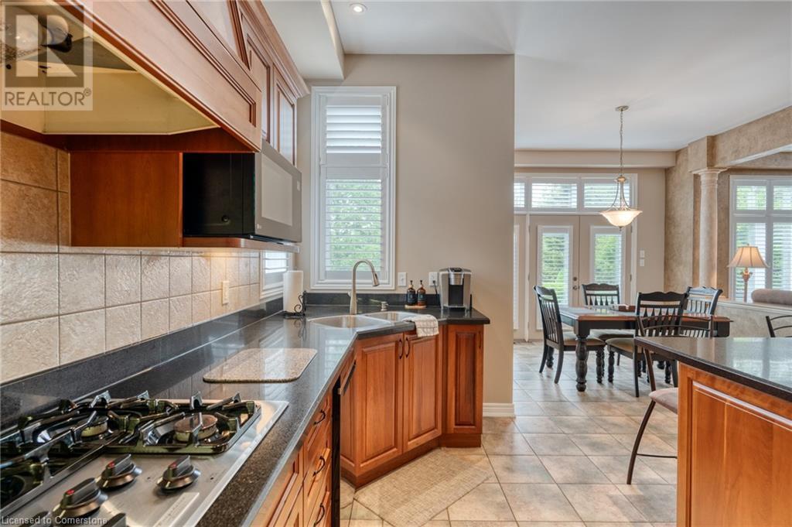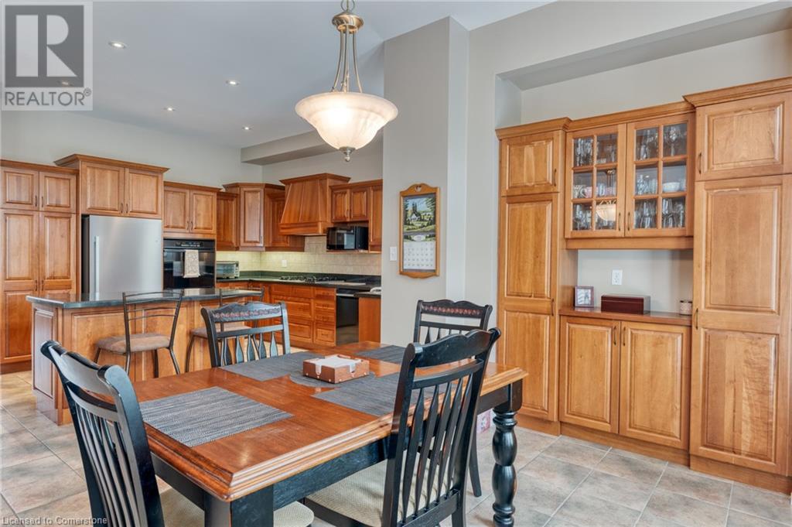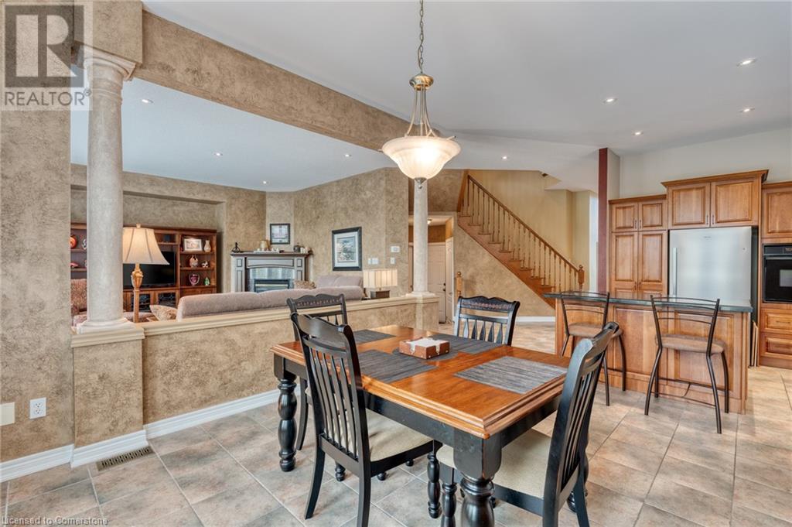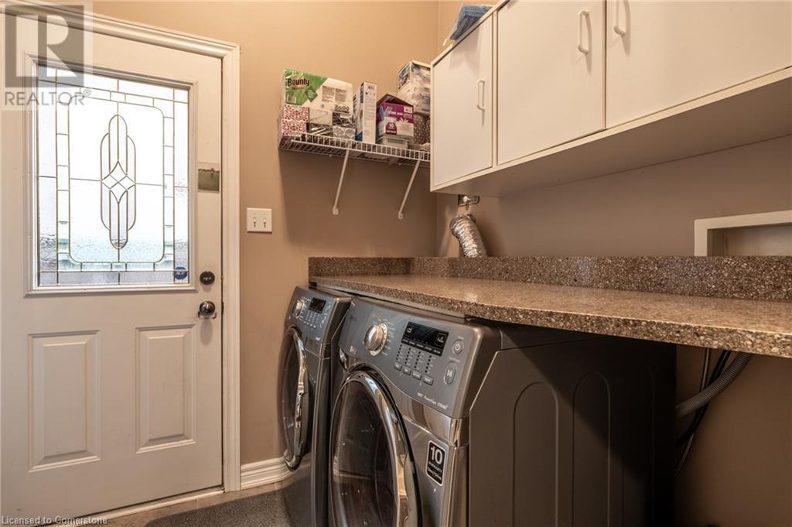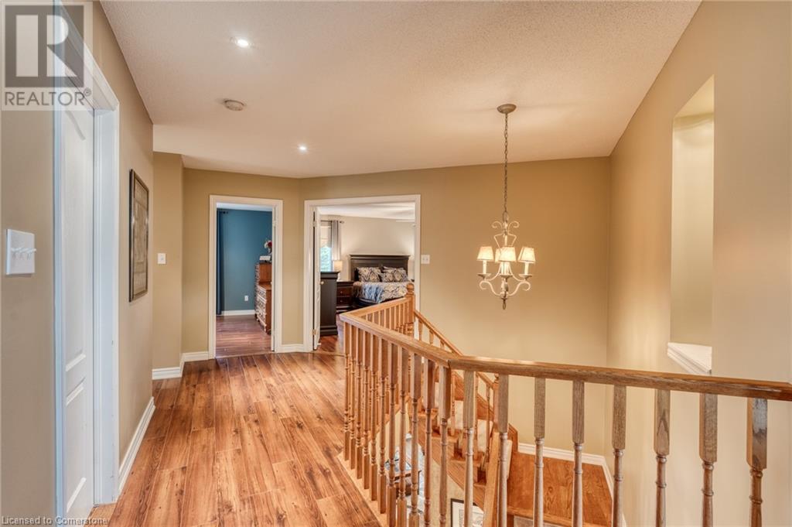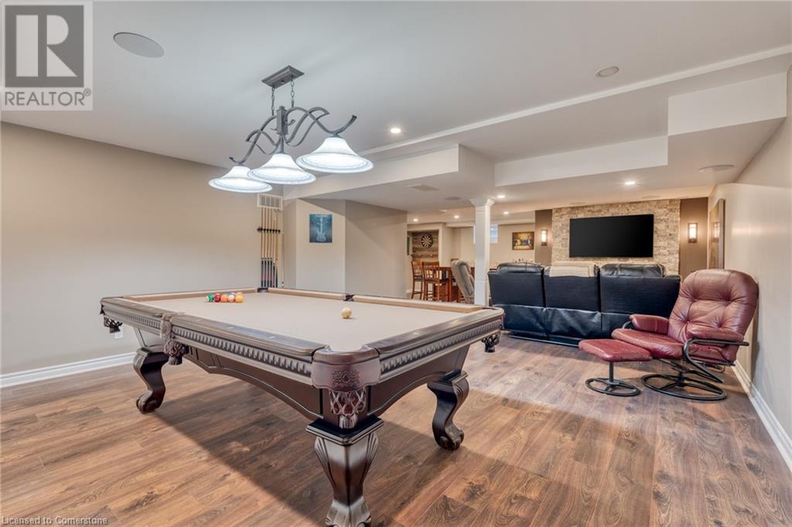3 Bedroom
4 Bathroom
2921 sqft
2 Level
Fireplace
Inground Pool
Central Air Conditioning
Forced Air
Lawn Sprinkler
$1,399,900
Welcome to 194 Joshua Avenue in the neighbourhood of the Ancaster Meadowlands. Situated on a private treed premium lot, this property is ready for its newest owner to enjoy the amazing backyard with a beautiful inground pool, interlocking patio and no rear neighbours. Enjoy the privacy and quietness of this amazing street. The home features over 4,000sqft of total living space. Over 2,900sqft above grade with a massive entertainment area, open kitchen with granite countertops and eat-in kitchen. A large family room with huge windows and 10ft ceilings. Enjoy a formal dining space and main level laundry. On the second floor, this layout gives you the option to enjoy the office/loft area or create an additional 4th massive bedroom. New hardwood flooring has been installed and this home is truly move-in ready. The following updates have been done: Pool liner + Winter cover (2021), pool heater (2021), Pool filter (2021), Roof (2014), professionally finished basement (2020), majority of windows have been updated and upgraded with California shutters. New large front door. Furnace and air conditioner have been regularly inspected and maintained professionally. Close to schools, public transit and shopping. RSA. (id:59646)
Property Details
|
MLS® Number
|
40737398 |
|
Property Type
|
Single Family |
|
Neigbourhood
|
Horning |
|
Amenities Near By
|
Golf Nearby, Hospital, Place Of Worship, Schools |
|
Communication Type
|
High Speed Internet |
|
Community Features
|
Quiet Area, School Bus |
|
Equipment Type
|
Water Heater |
|
Features
|
Sump Pump, Private Yard |
|
Parking Space Total
|
6 |
|
Pool Type
|
Inground Pool |
|
Rental Equipment Type
|
Water Heater |
|
Structure
|
Porch |
Building
|
Bathroom Total
|
4 |
|
Bedrooms Above Ground
|
3 |
|
Bedrooms Total
|
3 |
|
Appliances
|
Dishwasher, Dryer, Refrigerator, Washer, Range - Gas, Microwave Built-in, Window Coverings, Hot Tub |
|
Architectural Style
|
2 Level |
|
Basement Development
|
Finished |
|
Basement Type
|
Full (finished) |
|
Constructed Date
|
2004 |
|
Construction Style Attachment
|
Detached |
|
Cooling Type
|
Central Air Conditioning |
|
Exterior Finish
|
Brick, Stone, Vinyl Siding |
|
Fireplace Fuel
|
Electric |
|
Fireplace Present
|
Yes |
|
Fireplace Total
|
2 |
|
Fireplace Type
|
Other - See Remarks |
|
Foundation Type
|
Poured Concrete |
|
Half Bath Total
|
2 |
|
Heating Fuel
|
Natural Gas |
|
Heating Type
|
Forced Air |
|
Stories Total
|
2 |
|
Size Interior
|
2921 Sqft |
|
Type
|
House |
|
Utility Water
|
Municipal Water |
Parking
Land
|
Access Type
|
Highway Access, Highway Nearby |
|
Acreage
|
No |
|
Land Amenities
|
Golf Nearby, Hospital, Place Of Worship, Schools |
|
Landscape Features
|
Lawn Sprinkler |
|
Sewer
|
Municipal Sewage System |
|
Size Depth
|
117 Ft |
|
Size Frontage
|
40 Ft |
|
Size Total Text
|
Under 1/2 Acre |
|
Zoning Description
|
Rt |
Rooms
| Level |
Type |
Length |
Width |
Dimensions |
|
Second Level |
Office |
|
|
18'9'' x 11'5'' |
|
Second Level |
4pc Bathroom |
|
|
11'10'' x 12'4'' |
|
Second Level |
4pc Bathroom |
|
|
6'1'' x 10'3'' |
|
Second Level |
Bedroom |
|
|
13'4'' x 12'7'' |
|
Second Level |
Bedroom |
|
|
13'5'' x 13'3'' |
|
Second Level |
Primary Bedroom |
|
|
17'5'' x 16'9'' |
|
Basement |
Gym |
|
|
11'10'' x 10'10'' |
|
Basement |
Utility Room |
|
|
15'1'' x 8'0'' |
|
Basement |
2pc Bathroom |
|
|
6'1'' x 2'6'' |
|
Basement |
Family Room |
|
|
36'3'' x 30'5'' |
|
Main Level |
Laundry Room |
|
|
10'5'' x 7'5'' |
|
Main Level |
2pc Bathroom |
|
|
6'6'' x 2'6'' |
|
Main Level |
Dining Room |
|
|
13'4'' x 9'11'' |
|
Main Level |
Kitchen |
|
|
26'2'' x 12'6'' |
|
Main Level |
Living Room |
|
|
20'2'' x 17'1'' |
Utilities
|
Electricity
|
Available |
|
Natural Gas
|
Available |
https://www.realtor.ca/real-estate/28414031/194-joshua-avenue-hamilton




