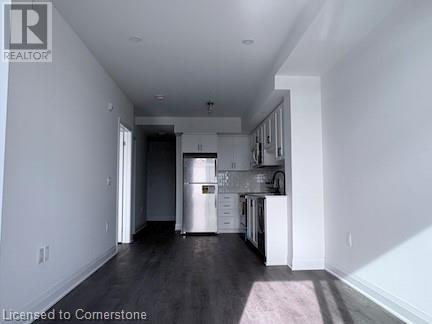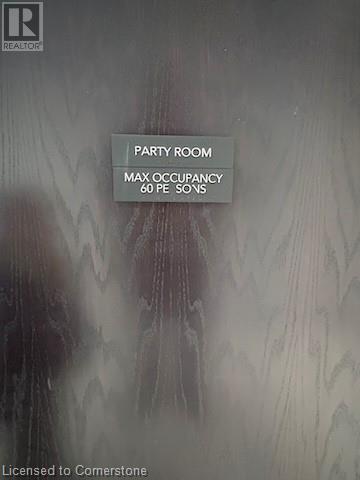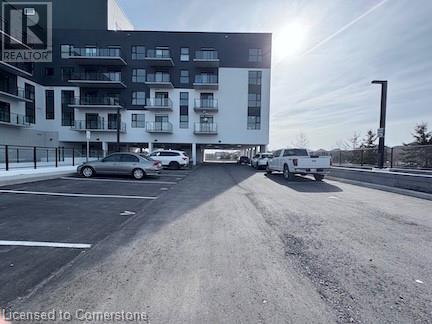1 Bedroom
1 Bathroom
658 sqft
Central Air Conditioning
$2,175 Monthly
Insurance, Landscaping, Property Management, Exterior Maintenance
Experience the best of modern living in this spacious one-bedroom plus den condo at Peak Condos. Located across from the breathtaking Eramosa Karst Conservation Area, this 5-story midrise offers sleek design and its perfect for those seeking convenience. Inside, enjoy a bright, open-concept layout with 9-foot ceilings, a modern white kitchen featuring stainless steel appliances, quartz countertops, and vinyl plank flooring. The in-suite laundry adds practicality to this stylish space. Residents benefit from a storage locker (same floor) and underground parking, along with amenities such as onsite visitor parking, secure bike storage, fitness center, party room, and a rooftop terrace complete with seating areas, barbecues, and dining spaces — ideal for unwinding with spectacular views. Conveniently situated near shopping, dining, and public transit, this residence offers the ultimate blend of urban convenience and natural beauty. Contact us today to schedule a viewing! (id:59646)
Property Details
|
MLS® Number
|
40708263 |
|
Property Type
|
Single Family |
|
Neigbourhood
|
South Hannon |
|
Amenities Near By
|
Airport, Place Of Worship, Public Transit, Schools, Shopping |
|
Community Features
|
School Bus |
|
Features
|
Conservation/green Belt, Balcony, Automatic Garage Door Opener |
|
Parking Space Total
|
1 |
|
Storage Type
|
Locker |
|
View Type
|
City View |
Building
|
Bathroom Total
|
1 |
|
Bedrooms Above Ground
|
1 |
|
Bedrooms Total
|
1 |
|
Amenities
|
Exercise Centre, Party Room |
|
Appliances
|
Dishwasher, Dryer, Freezer, Refrigerator, Stove, Washer, Garage Door Opener |
|
Basement Type
|
None |
|
Constructed Date
|
2025 |
|
Construction Style Attachment
|
Attached |
|
Cooling Type
|
Central Air Conditioning |
|
Exterior Finish
|
Concrete |
|
Fire Protection
|
Smoke Detectors, Security System |
|
Foundation Type
|
Poured Concrete |
|
Heating Fuel
|
Natural Gas |
|
Stories Total
|
1 |
|
Size Interior
|
658 Sqft |
|
Type
|
Apartment |
|
Utility Water
|
Municipal Water |
Parking
|
Underground
|
|
|
Visitor Parking
|
|
Land
|
Access Type
|
Road Access, Highway Access |
|
Acreage
|
No |
|
Land Amenities
|
Airport, Place Of Worship, Public Transit, Schools, Shopping |
|
Sewer
|
Municipal Sewage System |
|
Size Total Text
|
Under 1/2 Acre |
|
Zoning Description
|
Residential |
Rooms
| Level |
Type |
Length |
Width |
Dimensions |
|
Main Level |
4pc Bathroom |
|
|
Measurements not available |
|
Main Level |
Utility Room |
|
|
4'0'' x 6'1'' |
|
Main Level |
Primary Bedroom |
|
|
8'8'' x 12'8'' |
|
Main Level |
Kitchen |
|
|
12'1'' x 9'2'' |
|
Main Level |
Living Room |
|
|
13'1'' x 9'2'' |
https://www.realtor.ca/real-estate/28062251/1936-rymal-road-unit-416-hannon









































