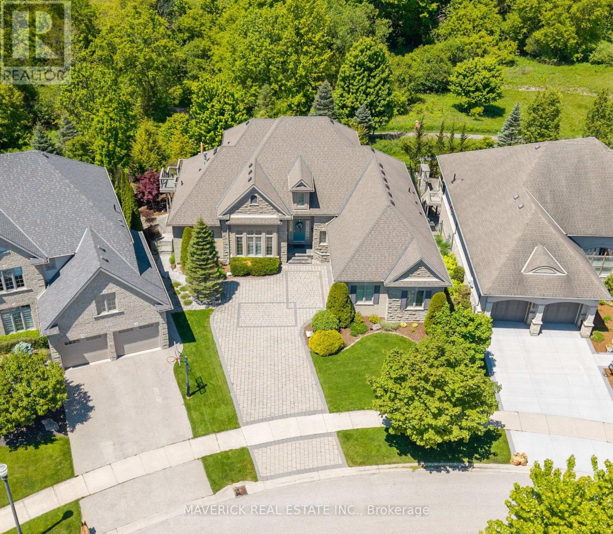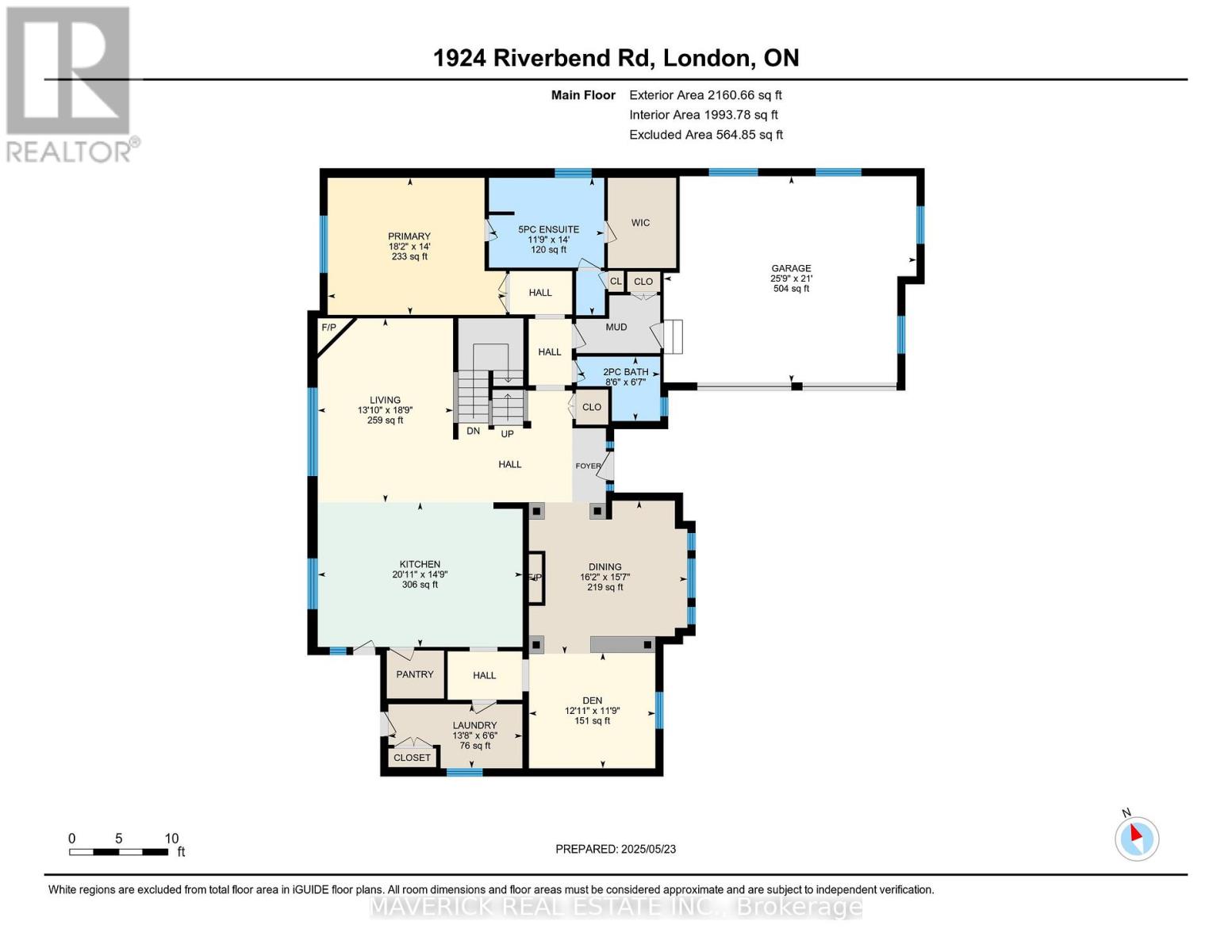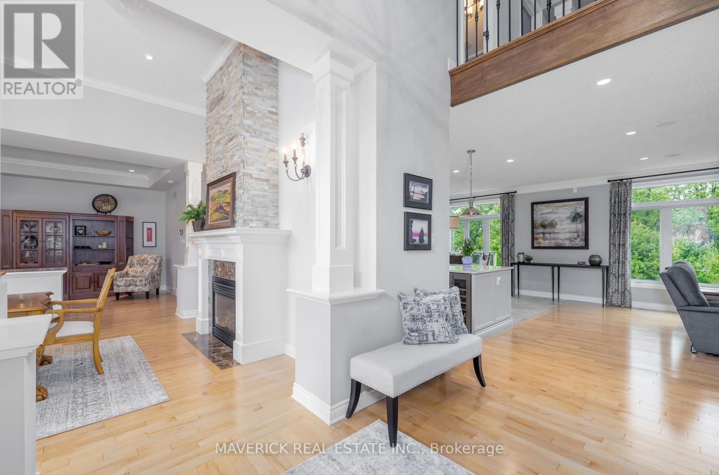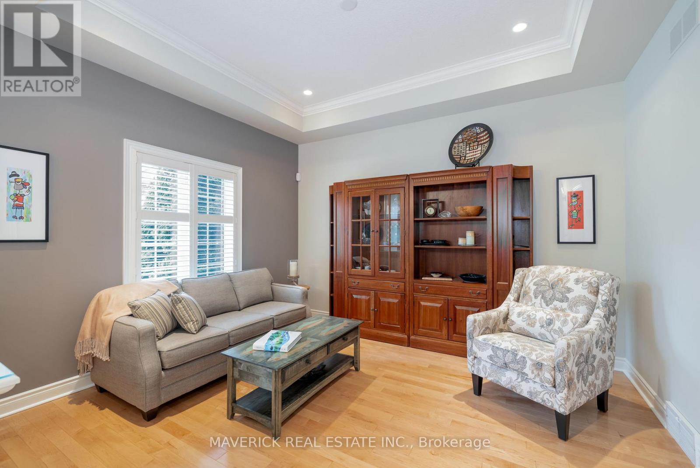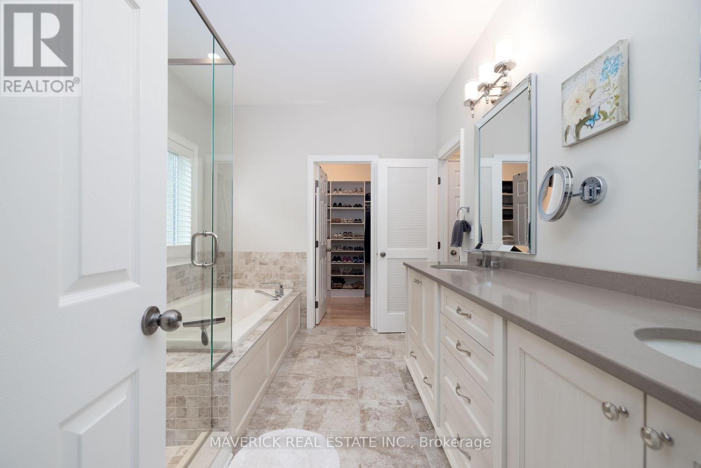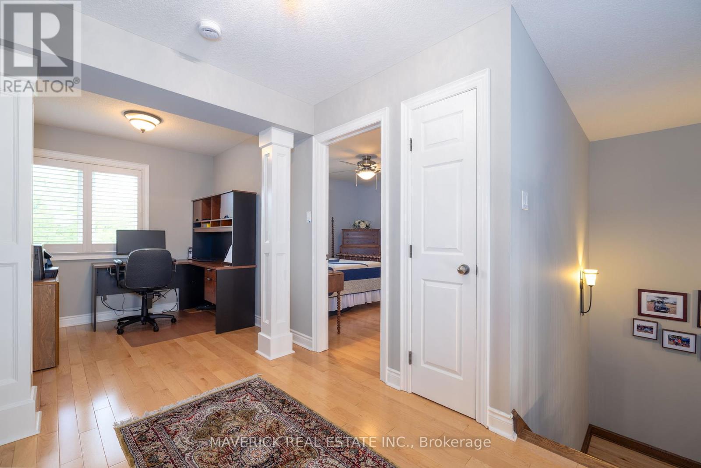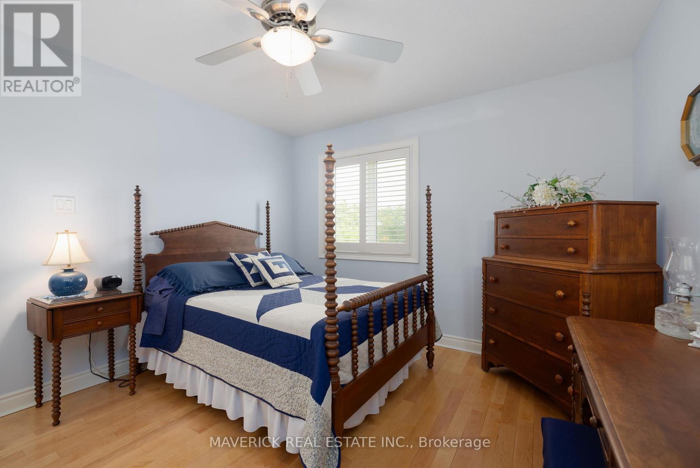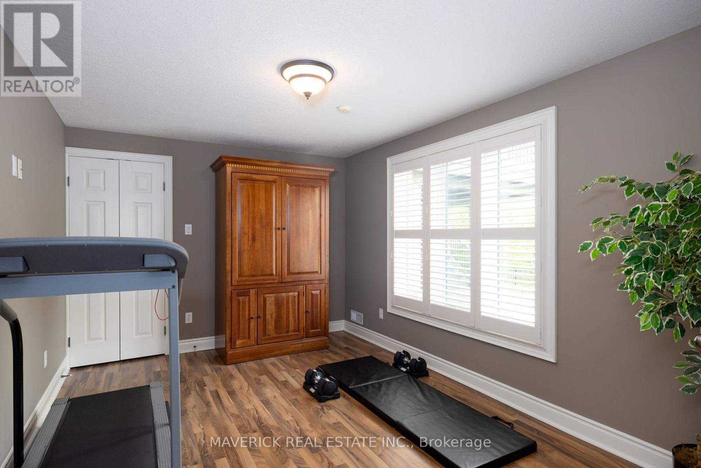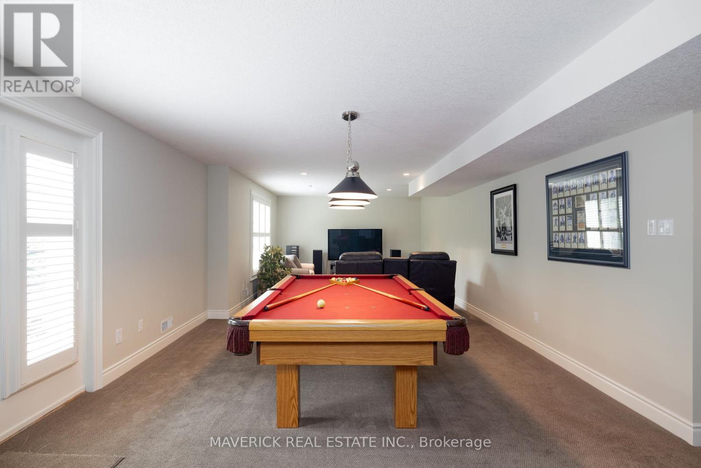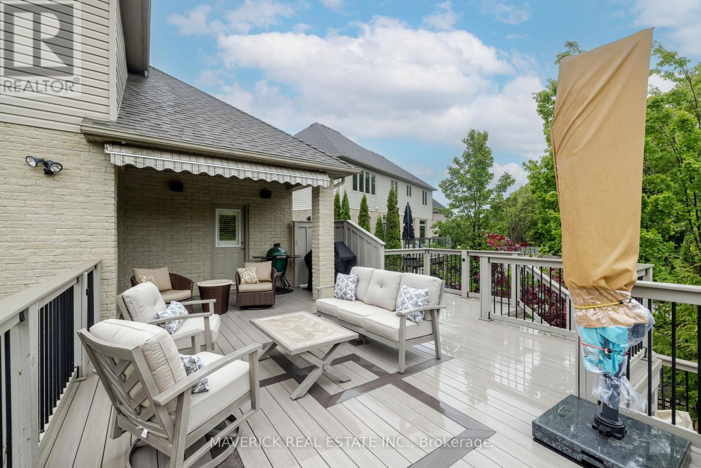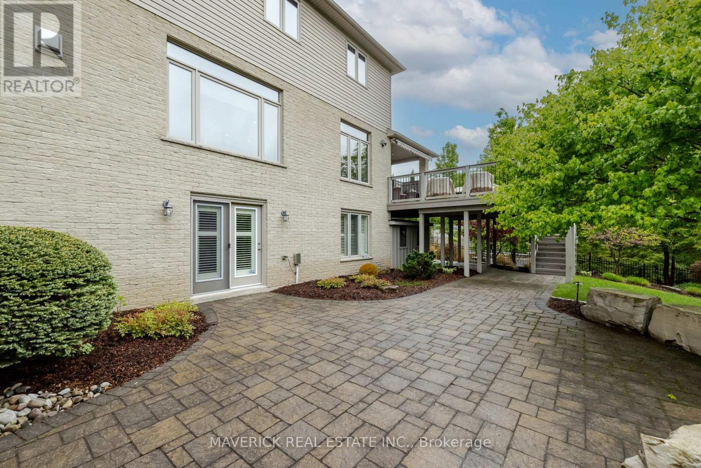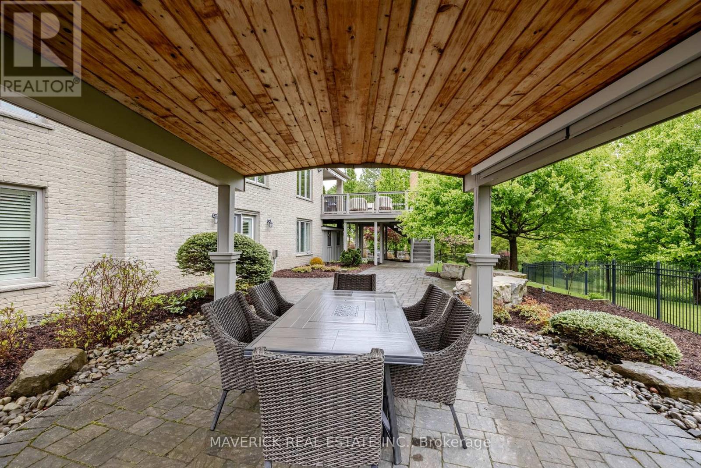5 Bedroom
4 Bathroom
3000 - 3500 sqft
Fireplace
Central Air Conditioning
Forced Air
Landscaped, Lawn Sprinkler
$1,475,000
Nestled on a quiet crescent, this premium luxury home is a masterpiece of design and modern comfort, sitting on an exceptional oversized pie-shaped lot backing on to forested walking trails. Built by Bridlewood Homes, this 1-1/2 story residence offers 4,000 sq.ft. of impeccably finished living space, with an expansive footprint of over 2,150 sq.ft. on the main level. The gourmet kitchen, refreshed in 2024, features new paint and updated hardware, a large island, walk-in pantry, and butlers pantry/bar, seamlessly blending functionality with elegance. A grand dining room with 12' ceilings and a gas fireplace, a formal living room, and a family room with a second gas fireplace showcase breathtaking backyard views through large windows, flooding the space with natural light. The main floor primary suite is a private retreat, boasting a spa-inspired ensuite with a custom tiled shower, and walk-in closet with built-ins. Main level also features dedicated laundry room and updated 2pc powder room. The second floor offers two spacious bedrooms, including one with a walk-in closet, a 4-pc bathroom, and a dedicated open office space. The walk-out basement, bathed in natural light, is tastefully finished with two additional bedrooms, a full 3-pc bathroom featuring a sauna, a large living area complete with an included pool table/accessories, an abundance of storage with built-in shelving, and a workshop space. The oversized backyard, spanning over 100 feet across, is enclosed by a wrought-iron fence and features a massive 420 sq. ft. composite deck installed in 2021, ensuring unobstructed natural light for the lower level. Extensive updates enhance the homes luxury and efficiency, including A/C, furnace, and water heater (2022), shingles (2017), and a full kitchen and bathroom remodel (2014) with modern plumbing and light fixtures. Designed for both grandeur and tranquility, this residence is a rare opportunity to experience elegance, privacy, and contemporary sophistication. (id:59646)
Property Details
|
MLS® Number
|
X12191600 |
|
Property Type
|
Single Family |
|
Community Name
|
South A |
|
Amenities Near By
|
Park, Schools |
|
Community Features
|
School Bus |
|
Equipment Type
|
None |
|
Features
|
Gazebo, Sump Pump, Sauna |
|
Parking Space Total
|
6 |
|
Rental Equipment Type
|
None |
|
Structure
|
Deck, Patio(s), Porch, Shed |
Building
|
Bathroom Total
|
4 |
|
Bedrooms Above Ground
|
3 |
|
Bedrooms Below Ground
|
2 |
|
Bedrooms Total
|
5 |
|
Age
|
16 To 30 Years |
|
Amenities
|
Fireplace(s) |
|
Appliances
|
Garage Door Opener Remote(s), Central Vacuum, Water Heater, Water Softener, Sauna, Refrigerator |
|
Basement Development
|
Finished |
|
Basement Features
|
Walk Out |
|
Basement Type
|
N/a (finished) |
|
Construction Style Attachment
|
Detached |
|
Cooling Type
|
Central Air Conditioning |
|
Exterior Finish
|
Brick, Stone |
|
Fire Protection
|
Alarm System, Smoke Detectors |
|
Fireplace Present
|
Yes |
|
Fireplace Total
|
2 |
|
Foundation Type
|
Poured Concrete |
|
Half Bath Total
|
1 |
|
Heating Fuel
|
Natural Gas |
|
Heating Type
|
Forced Air |
|
Stories Total
|
2 |
|
Size Interior
|
3000 - 3500 Sqft |
|
Type
|
House |
|
Utility Water
|
Municipal Water |
Parking
Land
|
Acreage
|
No |
|
Fence Type
|
Fully Fenced, Fenced Yard |
|
Land Amenities
|
Park, Schools |
|
Landscape Features
|
Landscaped, Lawn Sprinkler |
|
Sewer
|
Sanitary Sewer |
|
Size Depth
|
141 Ft ,10 In |
|
Size Frontage
|
51 Ft ,2 In |
|
Size Irregular
|
51.2 X 141.9 Ft |
|
Size Total Text
|
51.2 X 141.9 Ft |
|
Surface Water
|
Lake/pond |
|
Zoning Description
|
R1-5(6) |
Rooms
| Level |
Type |
Length |
Width |
Dimensions |
|
Second Level |
Bedroom |
3.63 m |
4.44 m |
3.63 m x 4.44 m |
|
Second Level |
Bedroom |
3.36 m |
3.61 m |
3.36 m x 3.61 m |
|
Lower Level |
Recreational, Games Room |
4.17 m |
10.06 m |
4.17 m x 10.06 m |
|
Lower Level |
Utility Room |
2.03 m |
4.28 m |
2.03 m x 4.28 m |
|
Lower Level |
Utility Room |
4.95 m |
10.59 m |
4.95 m x 10.59 m |
|
Lower Level |
Utility Room |
4.05 m |
3.14 m |
4.05 m x 3.14 m |
|
Lower Level |
Workshop |
3.76 m |
4.35 m |
3.76 m x 4.35 m |
|
Lower Level |
Bedroom |
3.01 m |
4.35 m |
3.01 m x 4.35 m |
|
Lower Level |
Bedroom |
4.22 m |
4.06 m |
4.22 m x 4.06 m |
|
Main Level |
Primary Bedroom |
5.54 m |
4.26 m |
5.54 m x 4.26 m |
|
Main Level |
Kitchen |
6.37 m |
4.49 m |
6.37 m x 4.49 m |
|
Main Level |
Living Room |
4.21 m |
5.72 m |
4.21 m x 5.72 m |
|
Main Level |
Dining Room |
4.92 m |
4.76 m |
4.92 m x 4.76 m |
|
Main Level |
Den |
3.93 m |
3.59 m |
3.93 m x 3.59 m |
|
Main Level |
Laundry Room |
4.16 m |
1.99 m |
4.16 m x 1.99 m |
https://www.realtor.ca/real-estate/28406386/1924-riverbend-road-london-south-south-a-south-a

