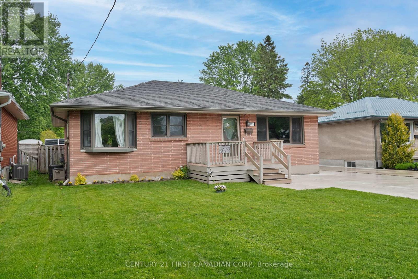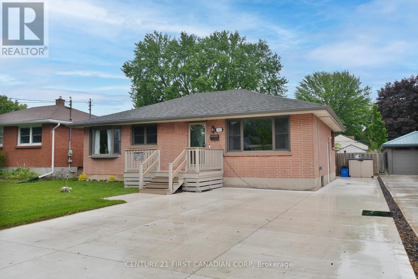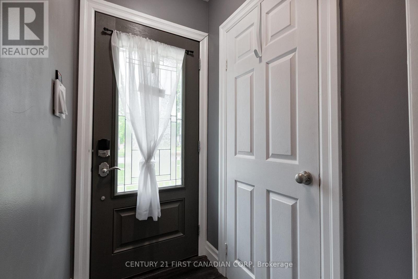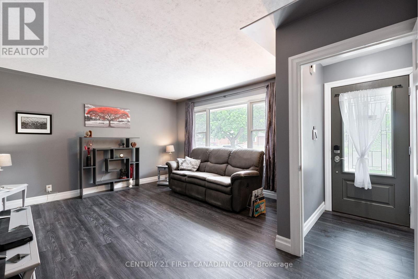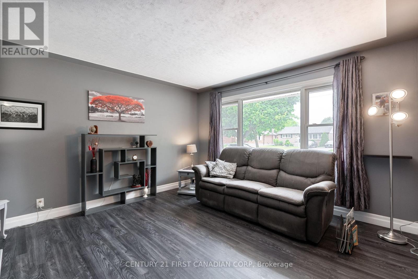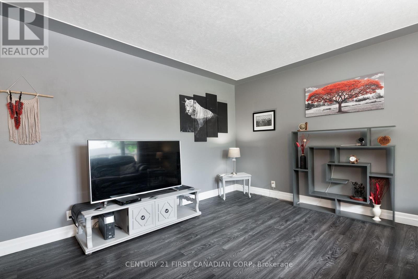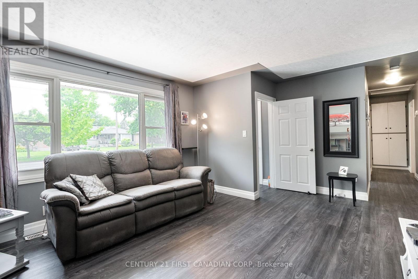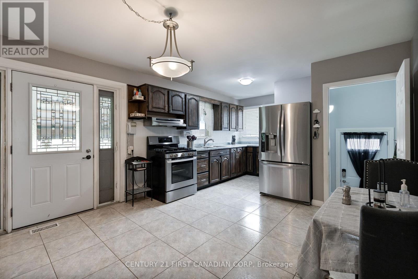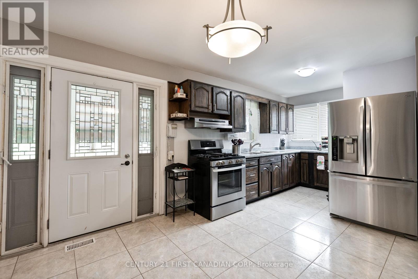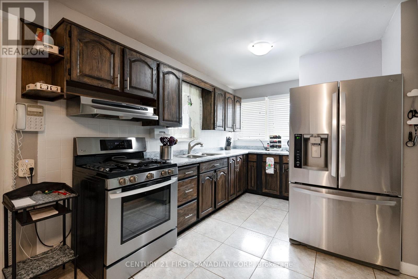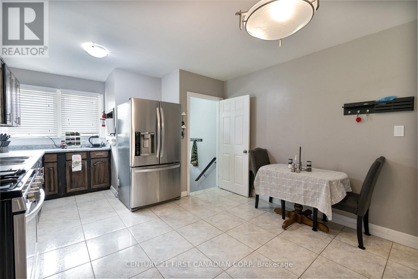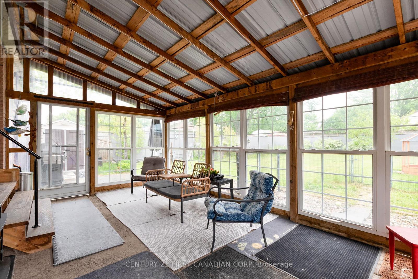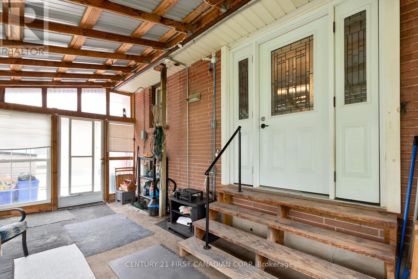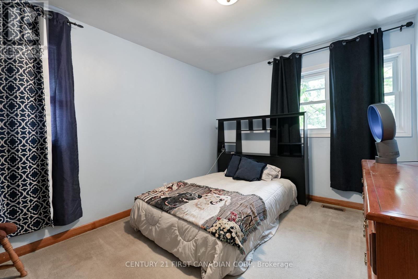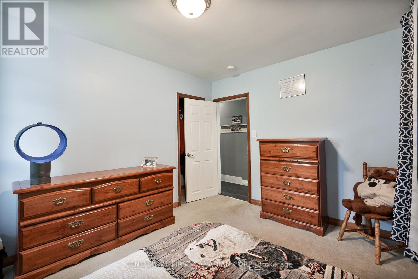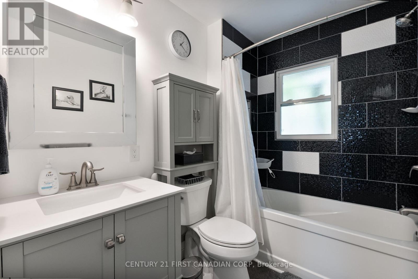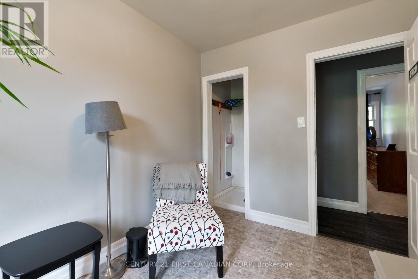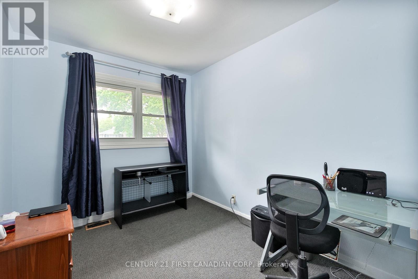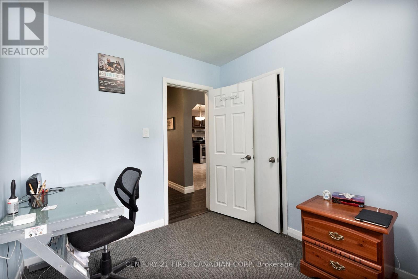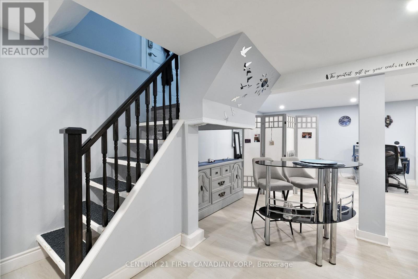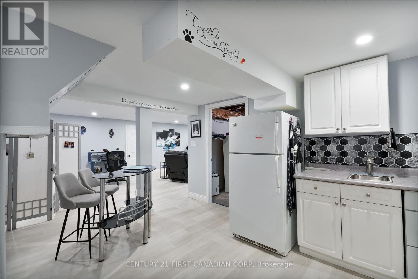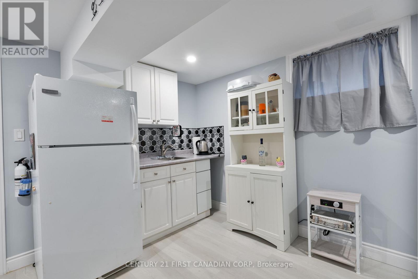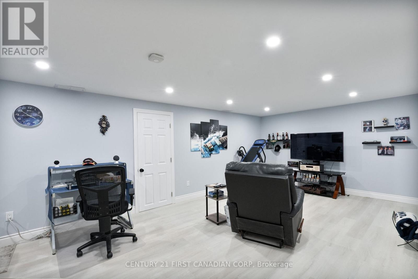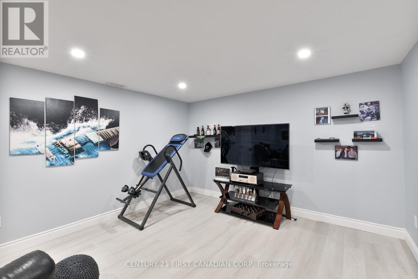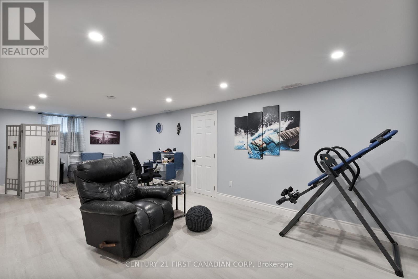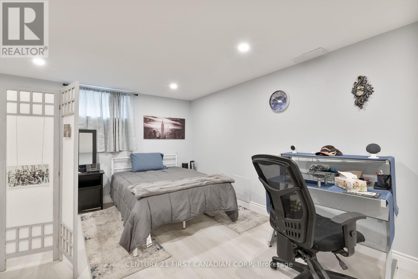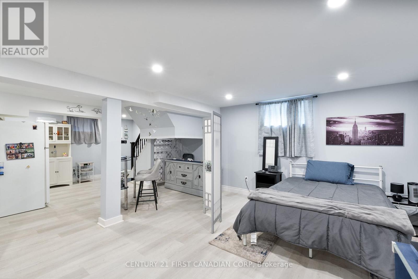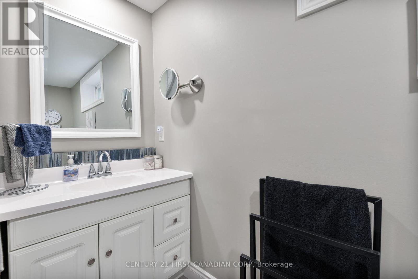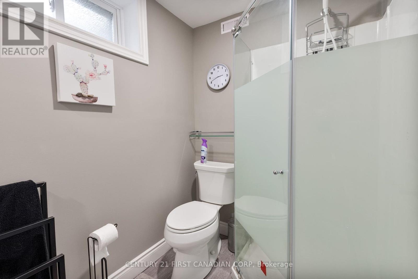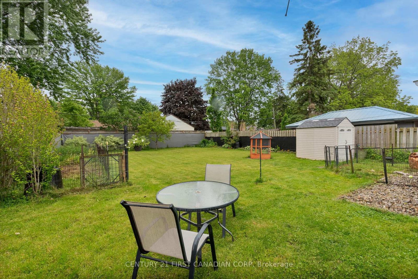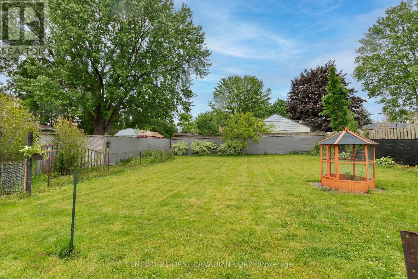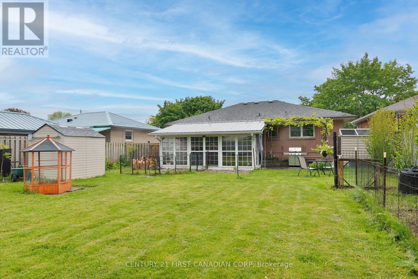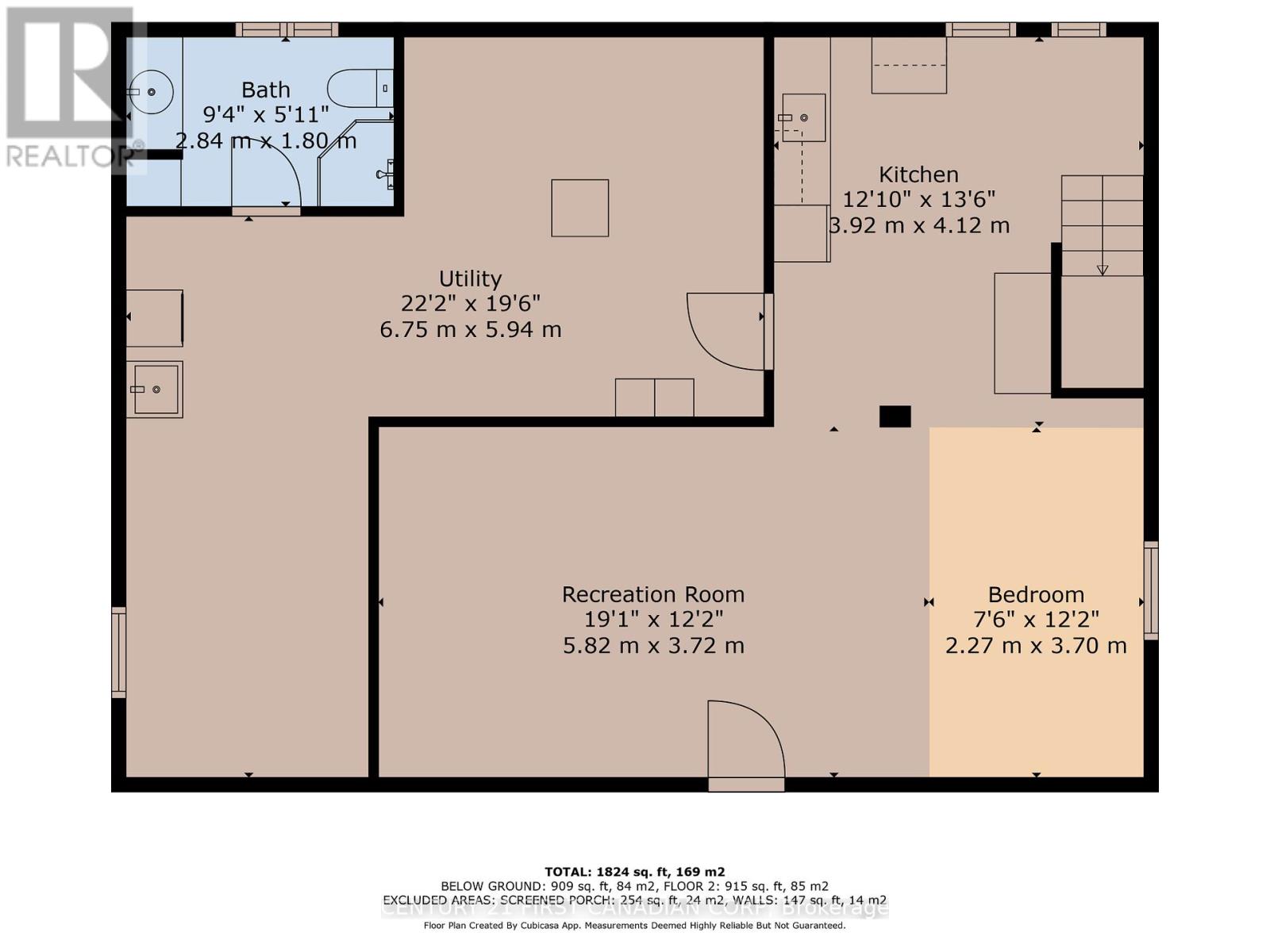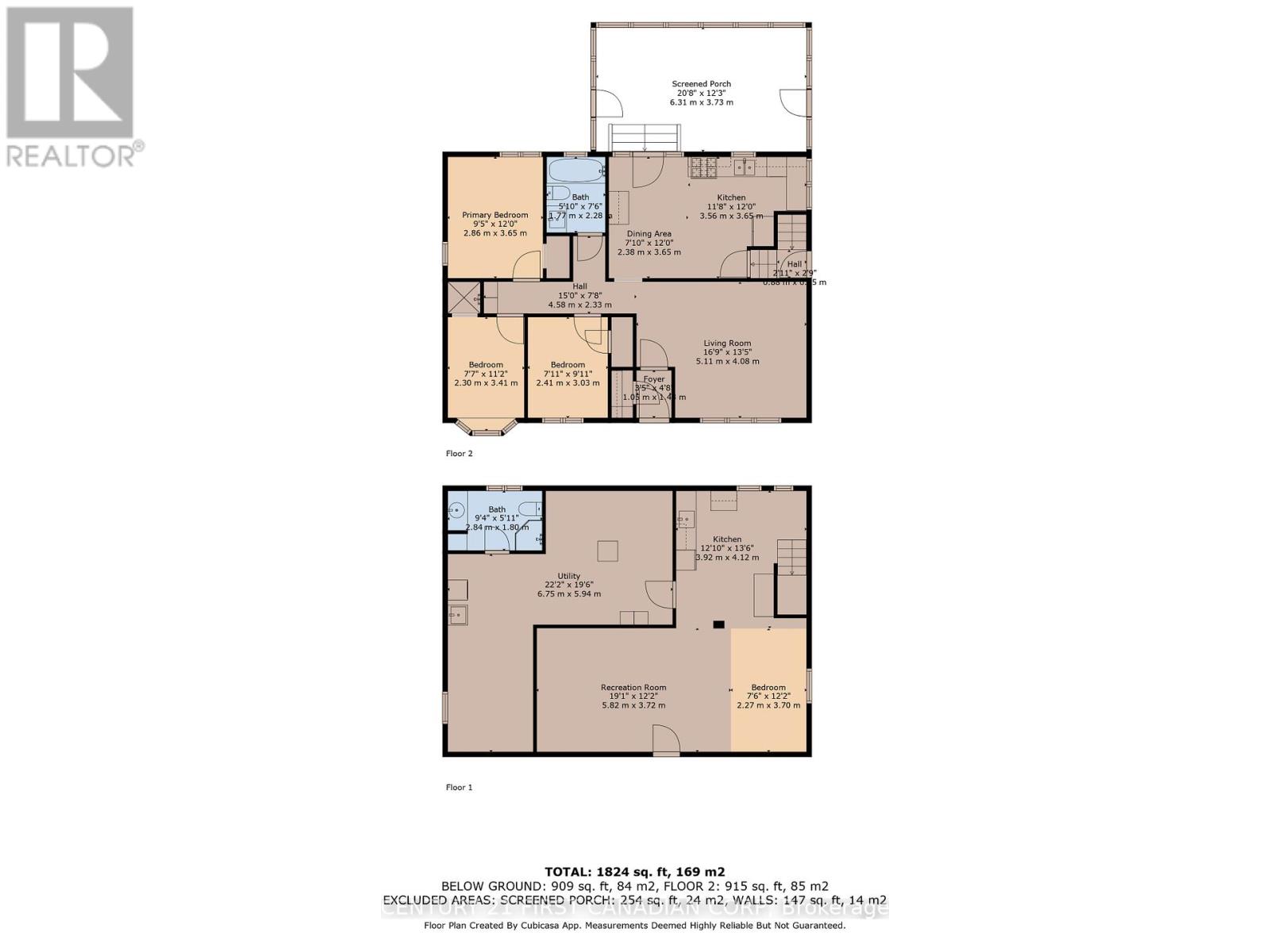4 Bedroom
2 Bathroom
700 - 1100 sqft
Bungalow
Central Air Conditioning
Forced Air
$569,900
Charming 3-bedroom, 2-bath bungalow on a deep 50'x145' lot, offering comfort, efficiency, and income potential! This well-maintained home features a newer double-wide concrete driveway, a fully fenced yard, and a screened-in patio perfect for outdoor enjoyment. Recent energy upgrades include attic insulation, spray foam in the basement, and an energy audit. The basement also features interior waterproofing, a sump pump with battery backup, and replaced sewer lines for peace of mind. The on-demand water heater is owned. The lower level includes a full bathroom, kitchenette, and private entrance with an existing door separating it from the main floor ideal for in-law use or future secondary unit potential (buyer to verify with municipality). Whether you're looking to nest or invest, this property offers flexibility and value. (id:59646)
Property Details
|
MLS® Number
|
X12182286 |
|
Property Type
|
Single Family |
|
Community Name
|
East H |
|
Amenities Near By
|
Park, Public Transit, Schools |
|
Equipment Type
|
None |
|
Features
|
Irregular Lot Size |
|
Parking Space Total
|
4 |
|
Rental Equipment Type
|
None |
|
Structure
|
Patio(s), Porch, Shed |
Building
|
Bathroom Total
|
2 |
|
Bedrooms Above Ground
|
3 |
|
Bedrooms Below Ground
|
1 |
|
Bedrooms Total
|
4 |
|
Appliances
|
Water Heater - Tankless, Dryer, Stove, Washer, Refrigerator |
|
Architectural Style
|
Bungalow |
|
Basement Development
|
Finished |
|
Basement Features
|
Separate Entrance |
|
Basement Type
|
N/a (finished) |
|
Construction Style Attachment
|
Detached |
|
Cooling Type
|
Central Air Conditioning |
|
Exterior Finish
|
Brick |
|
Foundation Type
|
Poured Concrete |
|
Heating Fuel
|
Natural Gas |
|
Heating Type
|
Forced Air |
|
Stories Total
|
1 |
|
Size Interior
|
700 - 1100 Sqft |
|
Type
|
House |
|
Utility Water
|
Municipal Water |
Parking
Land
|
Acreage
|
No |
|
Fence Type
|
Fenced Yard |
|
Land Amenities
|
Park, Public Transit, Schools |
|
Sewer
|
Sanitary Sewer |
|
Size Depth
|
145 Ft ,4 In |
|
Size Frontage
|
50 Ft ,1 In |
|
Size Irregular
|
50.1 X 145.4 Ft |
|
Size Total Text
|
50.1 X 145.4 Ft|under 1/2 Acre |
Rooms
| Level |
Type |
Length |
Width |
Dimensions |
|
Lower Level |
Bedroom |
2.27 m |
3.7 m |
2.27 m x 3.7 m |
|
Lower Level |
Recreational, Games Room |
5.82 m |
3.72 m |
5.82 m x 3.72 m |
|
Lower Level |
Utility Room |
6.75 m |
5.94 m |
6.75 m x 5.94 m |
|
Lower Level |
Bathroom |
2.84 m |
1.8 m |
2.84 m x 1.8 m |
|
Lower Level |
Kitchen |
3.92 m |
4.12 m |
3.92 m x 4.12 m |
|
Main Level |
Foyer |
1.05 m |
1.48 m |
1.05 m x 1.48 m |
|
Main Level |
Living Room |
5.11 m |
4.08 m |
5.11 m x 4.08 m |
|
Main Level |
Dining Room |
2.38 m |
3.65 m |
2.38 m x 3.65 m |
|
Main Level |
Kitchen |
2.38 m |
3.65 m |
2.38 m x 3.65 m |
|
Main Level |
Other |
6.31 m |
3.73 m |
6.31 m x 3.73 m |
|
Main Level |
Bathroom |
1.77 m |
2.28 m |
1.77 m x 2.28 m |
|
Main Level |
Primary Bedroom |
2.86 m |
3.65 m |
2.86 m x 3.65 m |
|
Main Level |
Bedroom |
2.3 m |
3.41 m |
2.3 m x 3.41 m |
|
Main Level |
Bedroom |
2.41 m |
3.03 m |
2.41 m x 3.03 m |
https://www.realtor.ca/real-estate/28386346/192-atkinson-boulevard-london-east-east-h-east-h


