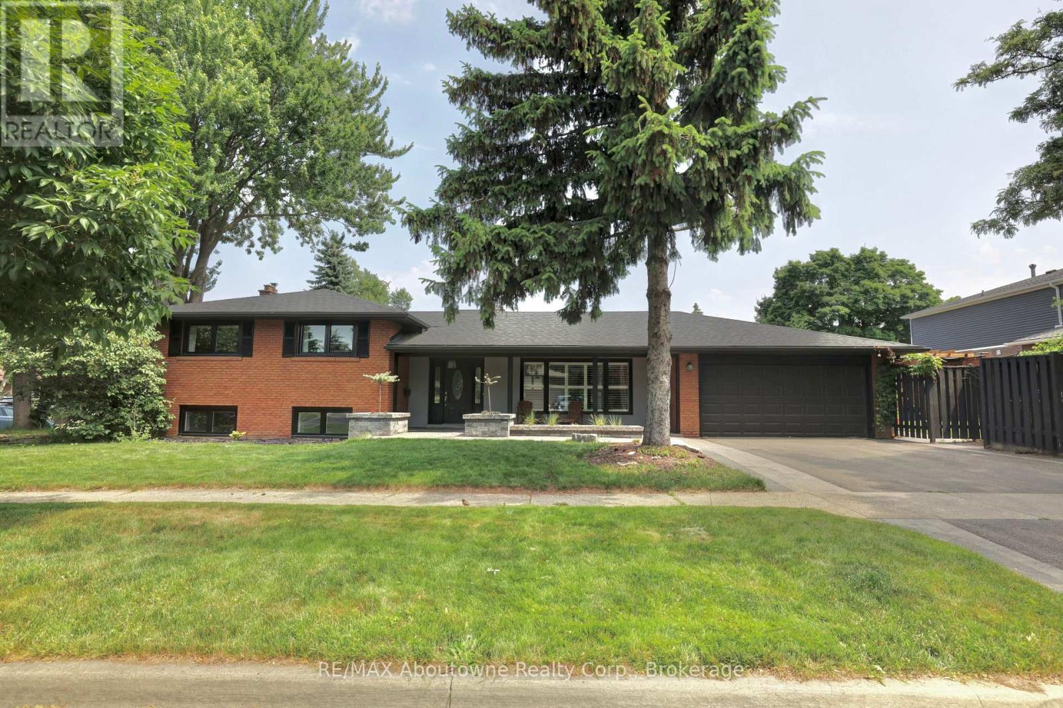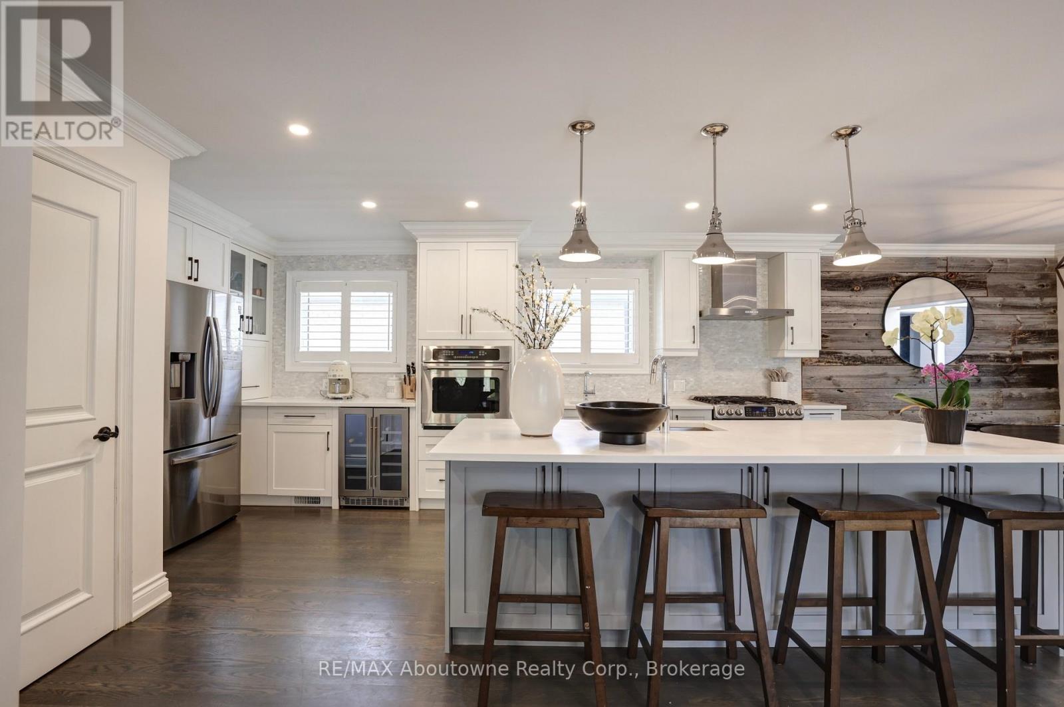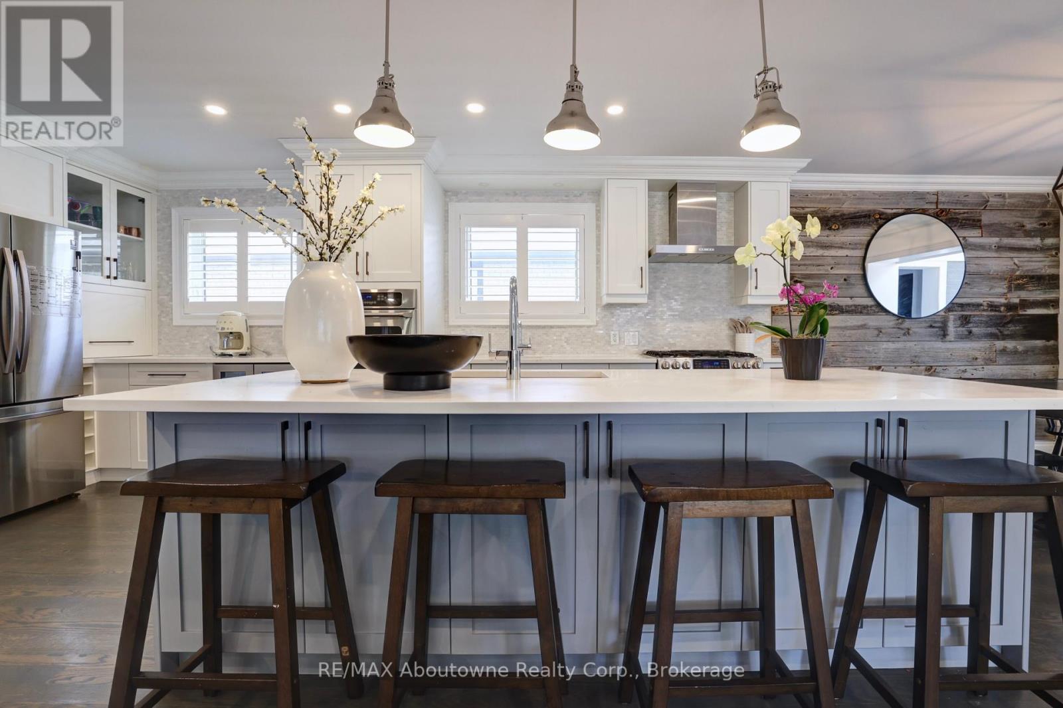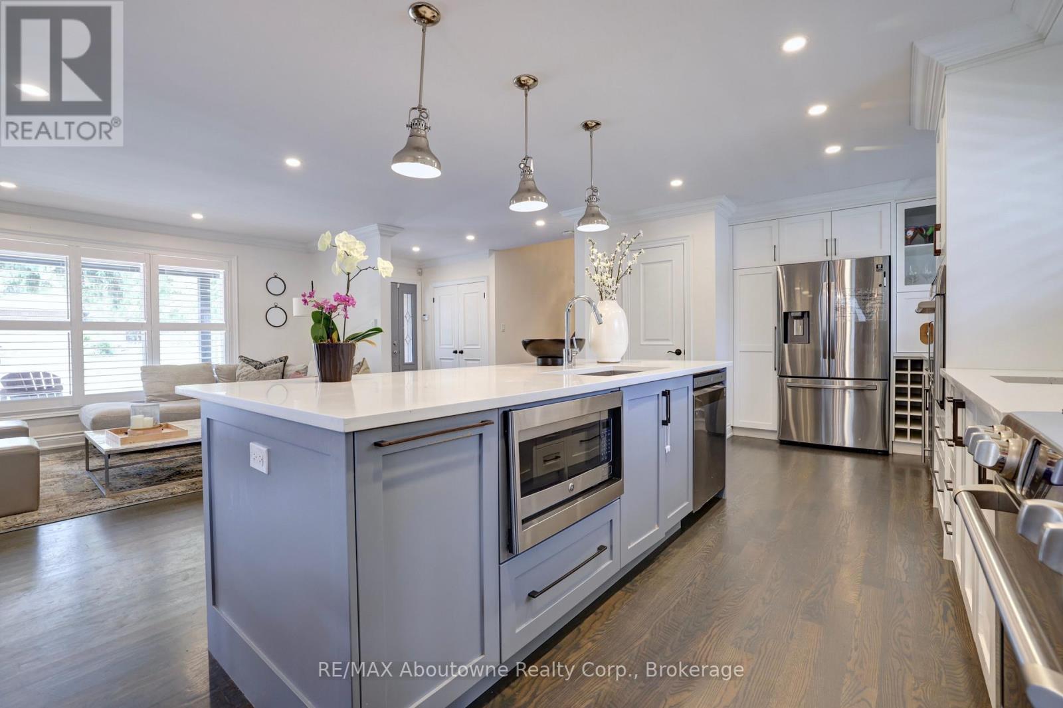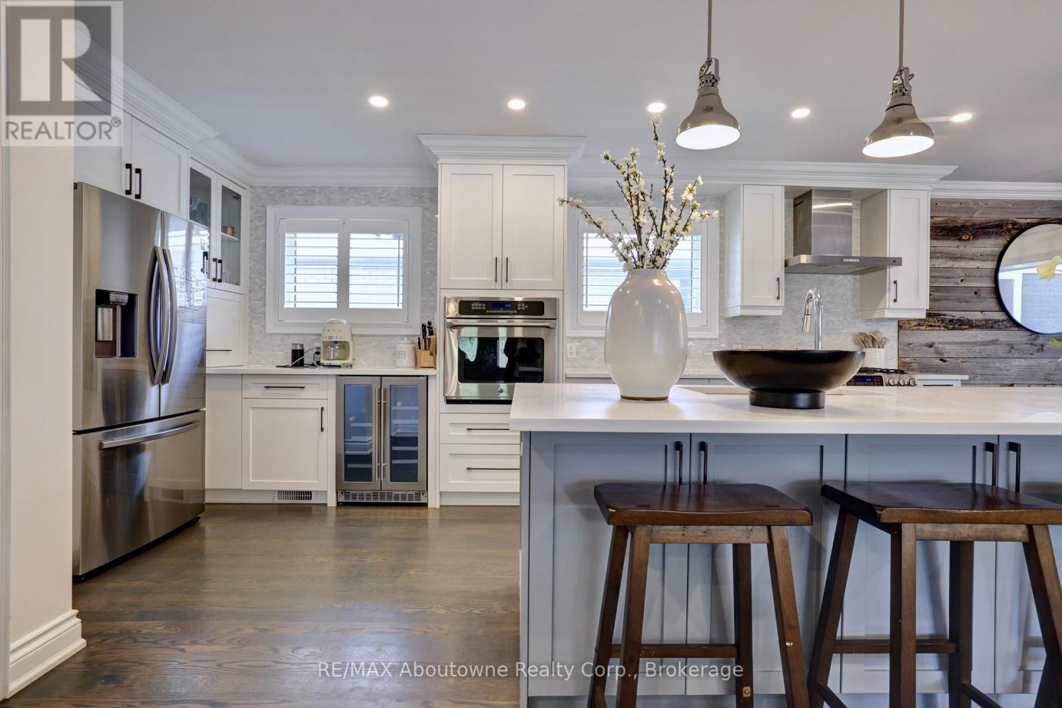4 Bedroom
4 Bathroom
1500 - 2000 sqft
Central Air Conditioning
Forced Air
$1,598,000
Stunning sidesplit with over 2600 sq ft of luxurious living space. Nestled on a private, quiet crescent, this beautifully renovated home offers an ideal combination of comfort and elegance. Featuring 3+1 bedrooms and 3+1 bathrooms, this spacious home is designed for modern living. The primary bedroom features 2 closets with built-in storage. The open concept kitchen, dining and living is a true centerpiece with a large island, 2 sinks, 2 ovens, wine fridge and a walk-in pantry. The stylish functional layout provides an ideal space for both everyday living and entertaining. Large crawl space downstairs provides ample storage. Step outside into your beautifully fenced backyard oasis, complete with a retractable roof pergola, built-in power source for your TV and equipped with natural gas line. Perfect for relaxing with family and friends or enjoying a movie night under the stars. Don't miss the opportunity to make this dream home your own! (id:59646)
Property Details
|
MLS® Number
|
W12223269 |
|
Property Type
|
Single Family |
|
Community Name
|
Applewood |
|
Amenities Near By
|
Place Of Worship, Schools |
|
Equipment Type
|
None |
|
Parking Space Total
|
3 |
|
Rental Equipment Type
|
None |
|
Structure
|
Shed |
Building
|
Bathroom Total
|
4 |
|
Bedrooms Above Ground
|
3 |
|
Bedrooms Below Ground
|
1 |
|
Bedrooms Total
|
4 |
|
Age
|
51 To 99 Years |
|
Appliances
|
Garage Door Opener Remote(s), Water Heater, All, Dishwasher, Dryer, Microwave, Two Stoves, Washer, Window Coverings, Refrigerator |
|
Basement Development
|
Finished |
|
Basement Type
|
Crawl Space (finished) |
|
Construction Style Attachment
|
Detached |
|
Construction Style Split Level
|
Sidesplit |
|
Cooling Type
|
Central Air Conditioning |
|
Exterior Finish
|
Brick |
|
Fire Protection
|
Alarm System, Smoke Detectors |
|
Foundation Type
|
Poured Concrete |
|
Half Bath Total
|
1 |
|
Heating Fuel
|
Natural Gas |
|
Heating Type
|
Forced Air |
|
Size Interior
|
1500 - 2000 Sqft |
|
Type
|
House |
|
Utility Water
|
Municipal Water |
Parking
Land
|
Acreage
|
No |
|
Fence Type
|
Fenced Yard |
|
Land Amenities
|
Place Of Worship, Schools |
|
Sewer
|
Sanitary Sewer |
|
Size Depth
|
106 Ft ,6 In |
|
Size Frontage
|
65 Ft |
|
Size Irregular
|
65 X 106.5 Ft |
|
Size Total Text
|
65 X 106.5 Ft |
|
Zoning Description
|
Residential |
Rooms
| Level |
Type |
Length |
Width |
Dimensions |
|
Lower Level |
Recreational, Games Room |
5.77 m |
3.61 m |
5.77 m x 3.61 m |
|
Lower Level |
Bedroom |
4.29 m |
2.79 m |
4.29 m x 2.79 m |
|
Lower Level |
Bathroom |
2.64 m |
2.13 m |
2.64 m x 2.13 m |
|
Lower Level |
Laundry Room |
3.86 m |
3.12 m |
3.86 m x 3.12 m |
|
Lower Level |
Utility Room |
2.24 m |
1.44 m |
2.24 m x 1.44 m |
|
Main Level |
Kitchen |
5.84 m |
3.63 m |
5.84 m x 3.63 m |
|
Main Level |
Dining Room |
3.51 m |
2.92 m |
3.51 m x 2.92 m |
|
Main Level |
Living Room |
5.11 m |
4.6 m |
5.11 m x 4.6 m |
|
Main Level |
Foyer |
1.85 m |
1.75 m |
1.85 m x 1.75 m |
|
Main Level |
Mud Room |
3.28 m |
2.29 m |
3.28 m x 2.29 m |
|
Main Level |
Family Room |
5.49 m |
2.97 m |
5.49 m x 2.97 m |
|
Upper Level |
Bedroom 3 |
3.28 m |
3.02 m |
3.28 m x 3.02 m |
|
Upper Level |
Bathroom |
2.24 m |
1.93 m |
2.24 m x 1.93 m |
|
Upper Level |
Primary Bedroom |
4.55 m |
3.61 m |
4.55 m x 3.61 m |
|
Upper Level |
Bathroom |
3.1 m |
1.47 m |
3.1 m x 1.47 m |
|
Upper Level |
Bedroom 2 |
4.19 m |
3.4 m |
4.19 m x 3.4 m |
Utilities
|
Cable
|
Installed |
|
Electricity
|
Installed |
|
Sewer
|
Installed |
https://www.realtor.ca/real-estate/28473641/1913-steepbank-crescent-mississauga-applewood-applewood

