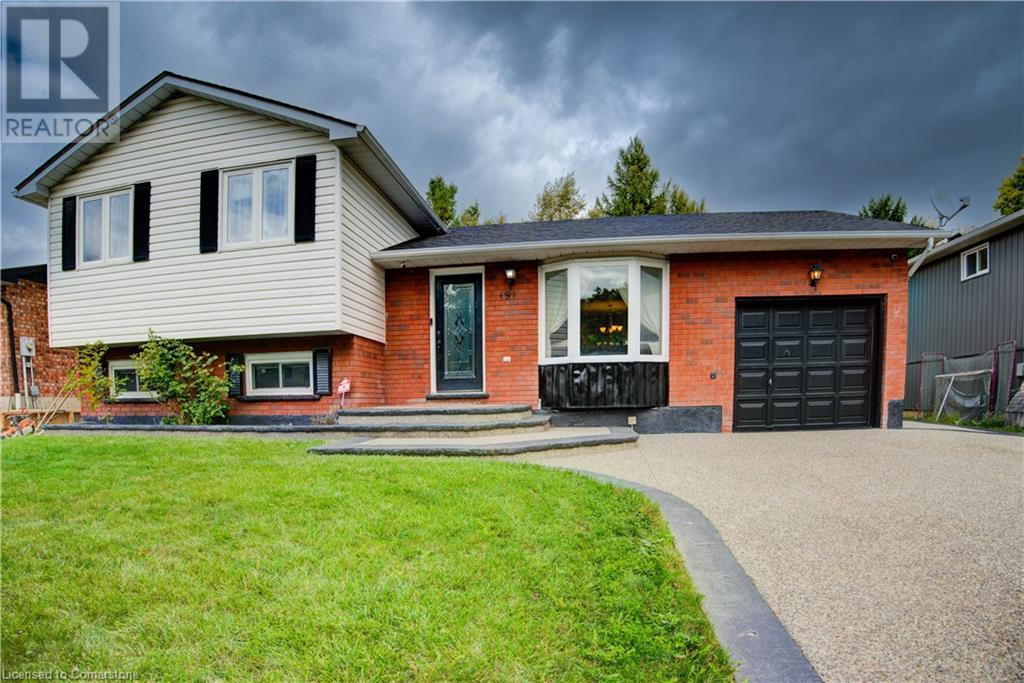4 Bedroom
2 Bathroom
2074 sqft
Central Air Conditioning
Forced Air
$870,000
Welcome to this unique 4-level sidesplit home, perfect for modern living and outdoor entertaining. This 3+1 bedroom, 2-bathroom home features spacious, light-filled living areas with an open layout connecting the living and dining spaces, ideal for family gatherings. The updated kitchen includes stainless steel appliances and ample counter space, while the cozy family rooms on the lower and basement level provides multiple relaxing spots. Upstairs, the generously sized bedrooms offer plenty of space, with the primary suite including an ensuite privilege. The real showstopper is the backyard, featuring a custom-built outdoor pizza oven—perfect for hosting pizza nights—along with a beautiful outdoor kitchen area and a separate bathroom for convenience. The landscaped yard provides a private oasis for entertaining or relaxing. Located in a desirable neighborhood near schools, parks, and shops, this home offers a blend of comfort, functionality, and outdoor charm. Don't miss this gem! (id:59646)
Property Details
|
MLS® Number
|
40662143 |
|
Property Type
|
Single Family |
|
Amenities Near By
|
Shopping |
|
Equipment Type
|
Water Heater |
|
Features
|
Southern Exposure, Automatic Garage Door Opener |
|
Parking Space Total
|
3 |
|
Rental Equipment Type
|
Water Heater |
Building
|
Bathroom Total
|
2 |
|
Bedrooms Above Ground
|
3 |
|
Bedrooms Below Ground
|
1 |
|
Bedrooms Total
|
4 |
|
Appliances
|
Dishwasher, Dryer, Microwave, Oven - Built-in, Refrigerator, Washer, Hood Fan, Garage Door Opener |
|
Basement Development
|
Partially Finished |
|
Basement Type
|
Full (partially Finished) |
|
Constructed Date
|
1990 |
|
Construction Style Attachment
|
Detached |
|
Cooling Type
|
Central Air Conditioning |
|
Exterior Finish
|
Brick, Vinyl Siding |
|
Foundation Type
|
Poured Concrete |
|
Half Bath Total
|
1 |
|
Heating Fuel
|
Natural Gas |
|
Heating Type
|
Forced Air |
|
Size Interior
|
2074 Sqft |
|
Type
|
House |
|
Utility Water
|
Municipal Water |
Parking
Land
|
Access Type
|
Road Access |
|
Acreage
|
No |
|
Land Amenities
|
Shopping |
|
Sewer
|
Municipal Sewage System |
|
Size Depth
|
118 Ft |
|
Size Frontage
|
59 Ft |
|
Size Total Text
|
Under 1/2 Acre |
|
Zoning Description
|
H A7a |
Rooms
| Level |
Type |
Length |
Width |
Dimensions |
|
Second Level |
4pc Bathroom |
|
|
4'11'' x 9'0'' |
|
Second Level |
Bedroom |
|
|
9'5'' x 8'0'' |
|
Second Level |
Bedroom |
|
|
133'2'' x 9'0'' |
|
Second Level |
Primary Bedroom |
|
|
12'2'' x 14'7'' |
|
Basement |
Laundry Room |
|
|
11'7'' x 10'5'' |
|
Lower Level |
2pc Bathroom |
|
|
7'10'' x 5' |
|
Lower Level |
Bedroom |
|
|
11'4'' x 8'3'' |
|
Lower Level |
Family Room |
|
|
19'6'' x 17'3'' |
|
Main Level |
Living Room |
|
|
14'5'' x 16'1'' |
|
Main Level |
Dining Room |
|
|
10'1'' x 8'11'' |
|
Main Level |
Kitchen |
|
|
13'6'' x 11'11'' |
https://www.realtor.ca/real-estate/27533782/191-williamson-drive-caledonia







































