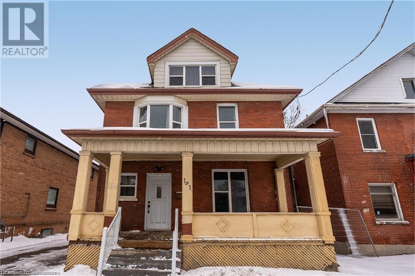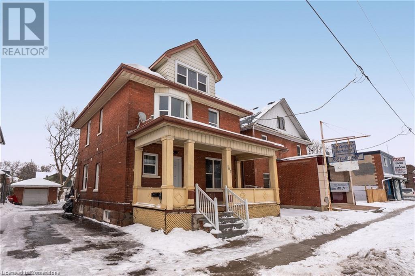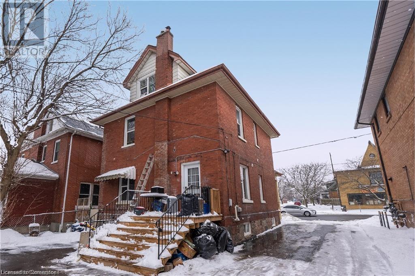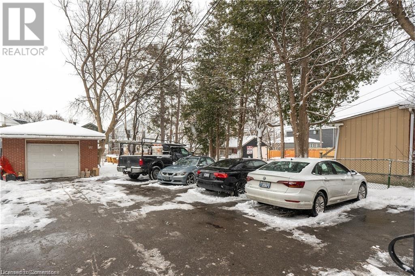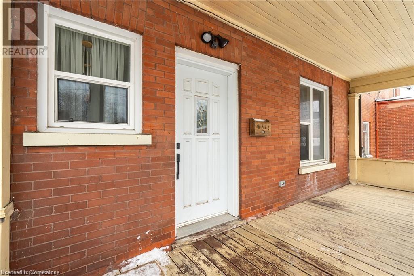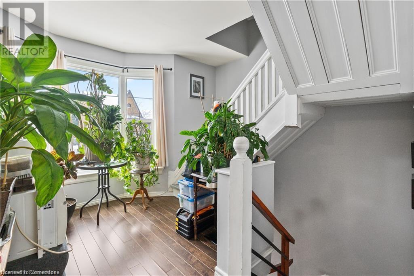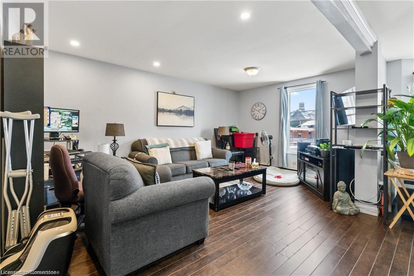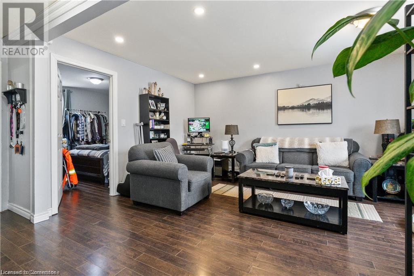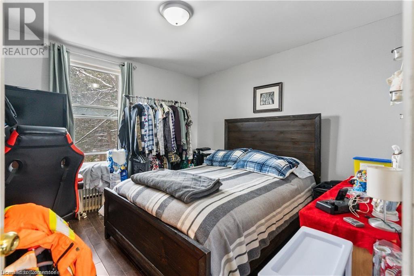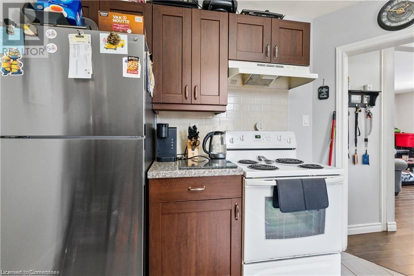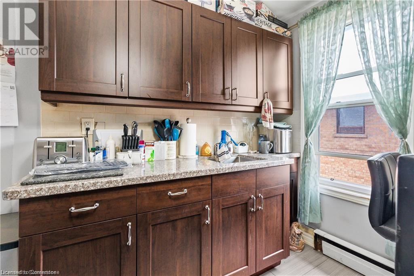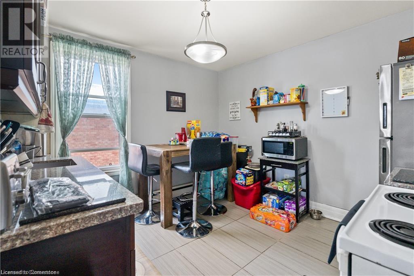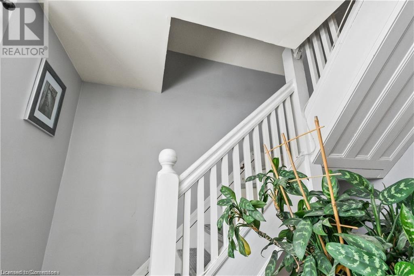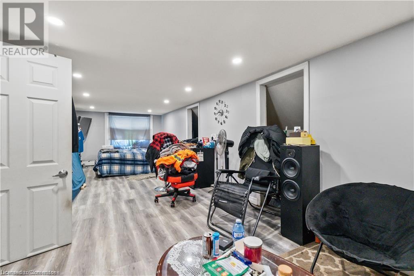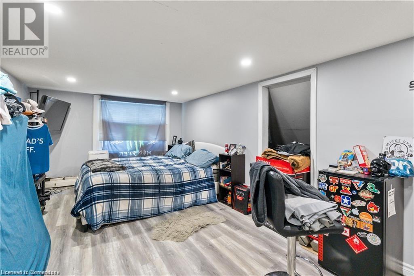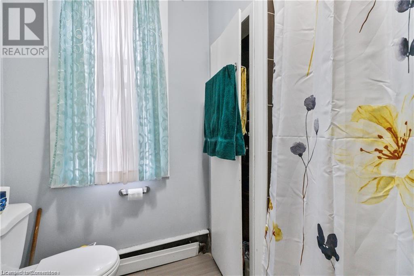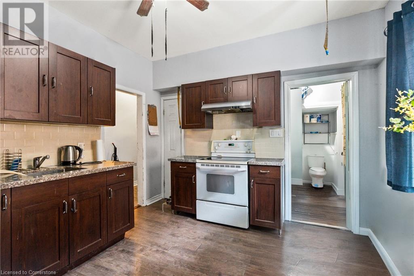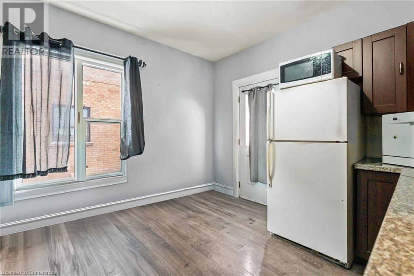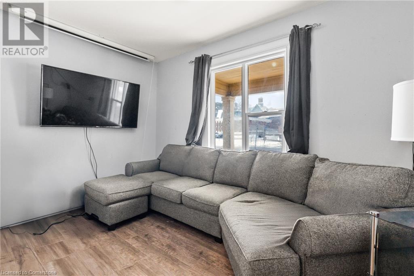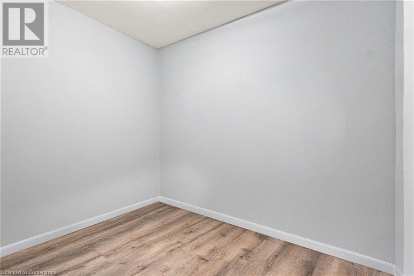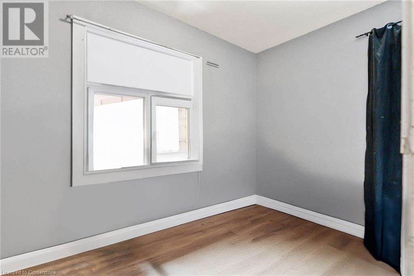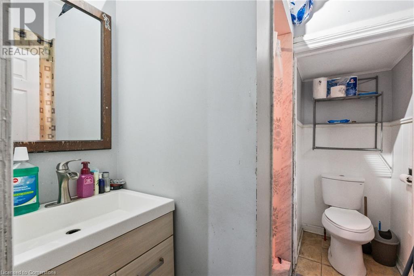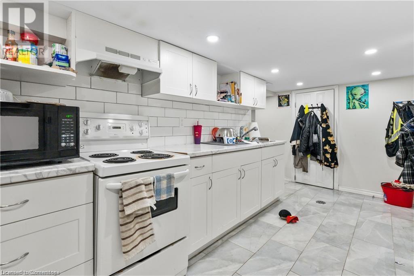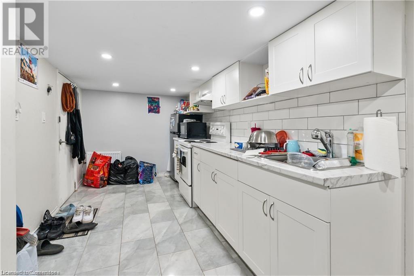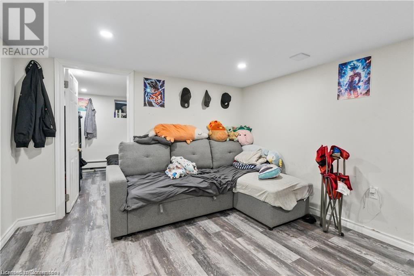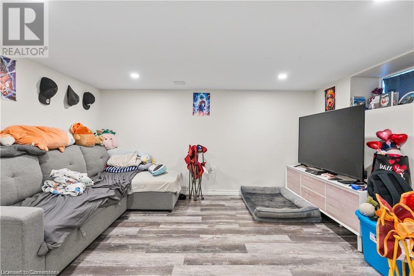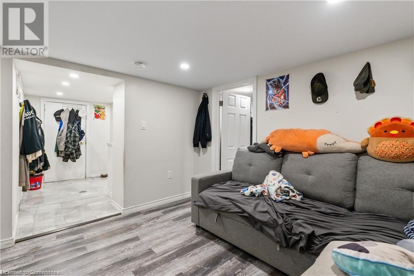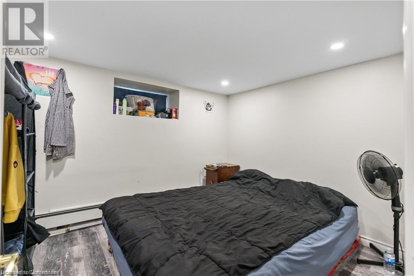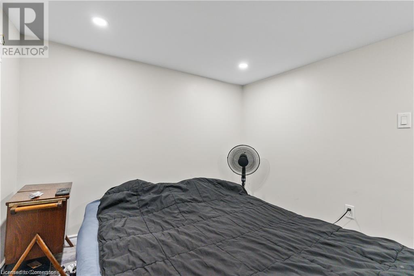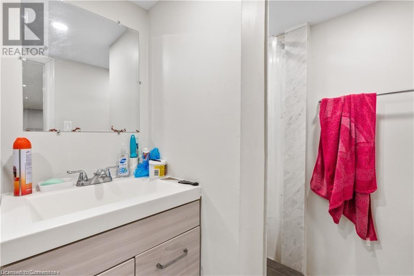4 Bedroom
3 Bathroom
5478 sqft
Window Air Conditioner
Boiler
$729,000
LEGAL TRIPLEX, 6.8% CAP RATE! Legal triplex with commercial zoning, offering multiple value-add opportunities, including the potential to add a garden suite on the existing detached garage and spacious parking lot (accommodates 9+ vehicles). All units are currently tenanted and generating strong rental income and have shared laundry facilities in the basement. Recent improvements include updated front entry railings, a new staircase banister for the upper unit, and a fully renovated basement apartment. Centrally located in Oshawa, the property offers easy access to Highway 401, Durham College, Oshawa GO Station, and is just a short walk to local shops, schools, and parks. (id:59646)
Property Details
|
MLS® Number
|
40721366 |
|
Property Type
|
Single Family |
|
Neigbourhood
|
Central |
|
Amenities Near By
|
Park, Place Of Worship, Public Transit, Shopping |
|
Parking Space Total
|
10 |
Building
|
Bathroom Total
|
3 |
|
Bedrooms Above Ground
|
3 |
|
Bedrooms Below Ground
|
1 |
|
Bedrooms Total
|
4 |
|
Basement Development
|
Finished |
|
Basement Type
|
Full (finished) |
|
Construction Style Attachment
|
Detached |
|
Cooling Type
|
Window Air Conditioner |
|
Exterior Finish
|
Brick |
|
Heating Fuel
|
Natural Gas |
|
Heating Type
|
Boiler |
|
Stories Total
|
3 |
|
Size Interior
|
5478 Sqft |
|
Type
|
House |
|
Utility Water
|
Municipal Water |
Parking
Land
|
Access Type
|
Road Access, Highway Nearby |
|
Acreage
|
No |
|
Land Amenities
|
Park, Place Of Worship, Public Transit, Shopping |
|
Sewer
|
Municipal Sewage System |
|
Size Depth
|
132 Ft |
|
Size Frontage
|
42 Ft |
|
Size Total Text
|
Under 1/2 Acre |
|
Zoning Description
|
Psc-a |
Rooms
| Level |
Type |
Length |
Width |
Dimensions |
|
Second Level |
Kitchen |
|
|
11'1'' x 10'5'' |
|
Second Level |
Living Room |
|
|
11'5'' x 9'2'' |
|
Second Level |
Bedroom |
|
|
11'3'' x 11'5'' |
|
Second Level |
4pc Bathroom |
|
|
Measurements not available |
|
Third Level |
Bedroom |
|
|
27'5'' x 6'8'' |
|
Basement |
3pc Bathroom |
|
|
Measurements not available |
|
Basement |
Bedroom |
|
|
8'4'' x 10'5'' |
|
Basement |
Kitchen |
|
|
7'4'' x 16'4'' |
|
Main Level |
Kitchen |
|
|
11'3'' x 12'3'' |
|
Main Level |
Living Room |
|
|
8'7'' x 13'3'' |
|
Main Level |
Bedroom |
|
|
9'9'' x 7'2'' |
|
Main Level |
3pc Bathroom |
|
|
Measurements not available |
https://www.realtor.ca/real-estate/28212715/191-simcoe-street-s-oshawa

