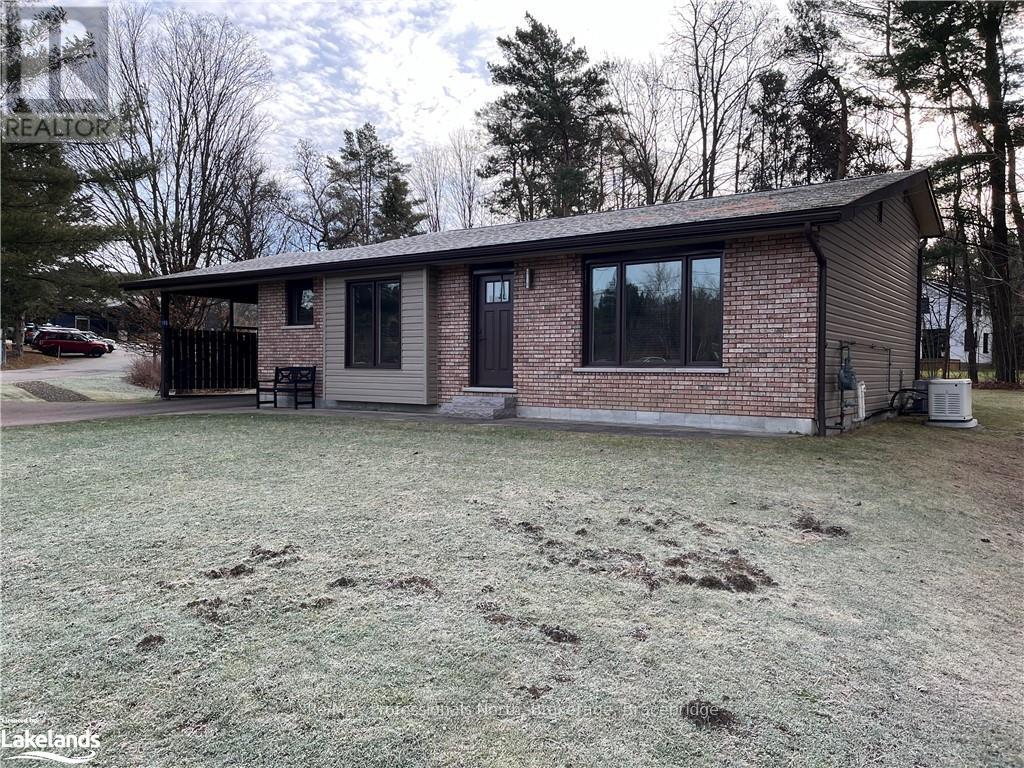3 Bedroom
2 Bathroom
Central Air Conditioning
Hot Water Radiator Heat
$609,900
Well built and well appointed 3 bdrm, 1.5 bthrm backsplit on fully serviced, in town, level 0.50 acre lot, nicely tucked back from the road. Main level consists of a spacious Living room/kitchen/dining area and side entry area off carport with 2 pc washroom. 3 upper level bedrooms with new 3 piece bathroom. Large finished lower level family room and Laundry room. Large back yard, storage shed, paved driveway, large 14' x 29' carport with convenient side entrance to house. Renovations include: spray foam insulation and roof shingles (2012). High efficiency, forced air, natural gas furnace, A/C, duct work and Auto Generac system (2017). New bathrooms, flooring, front hallway ceiling, front and rear stone patios, vinyl siding and all windows (2020/2021). Turn-key and efficient home just minutes away from the Downtown and other amenities of the quaint Town of Bracebridge. (id:59646)
Property Details
|
MLS® Number
|
X11823151 |
|
Property Type
|
Single Family |
|
Community Name
|
Macaulay |
|
Equipment Type
|
Water Heater |
|
Features
|
Flat Site, Level, Paved Yard |
|
Parking Space Total
|
6 |
|
Rental Equipment Type
|
Water Heater |
Building
|
Bathroom Total
|
2 |
|
Bedrooms Above Ground
|
3 |
|
Bedrooms Total
|
3 |
|
Amenities
|
Fireplace(s) |
|
Appliances
|
Water Heater, Dryer, Microwave, Range, Refrigerator, Stove, Washer, Window Coverings |
|
Basement Development
|
Partially Finished |
|
Basement Type
|
Partial (partially Finished) |
|
Construction Style Attachment
|
Detached |
|
Cooling Type
|
Central Air Conditioning |
|
Exterior Finish
|
Brick, Concrete |
|
Fire Protection
|
Smoke Detectors |
|
Foundation Type
|
Block |
|
Half Bath Total
|
1 |
|
Heating Type
|
Hot Water Radiator Heat |
|
Type
|
House |
|
Utility Water
|
Municipal Water |
Parking
Land
|
Acreage
|
No |
|
Sewer
|
Sanitary Sewer |
|
Size Frontage
|
75.39 M |
|
Size Irregular
|
75.39 X 163.26 Acre |
|
Size Total Text
|
75.39 X 163.26 Acre|under 1/2 Acre |
|
Zoning Description
|
R1 |
Rooms
| Level |
Type |
Length |
Width |
Dimensions |
|
Second Level |
Primary Bedroom |
3.35 m |
3.96 m |
3.35 m x 3.96 m |
|
Second Level |
Bedroom |
3.05 m |
3.05 m |
3.05 m x 3.05 m |
|
Second Level |
Bedroom |
2.74 m |
3.35 m |
2.74 m x 3.35 m |
|
Second Level |
Bathroom |
1.83 m |
3.05 m |
1.83 m x 3.05 m |
|
Lower Level |
Laundry Room |
3.66 m |
4.57 m |
3.66 m x 4.57 m |
|
Lower Level |
Family Room |
3.66 m |
6.71 m |
3.66 m x 6.71 m |
|
Main Level |
Living Room |
3.96 m |
4.88 m |
3.96 m x 4.88 m |
|
Main Level |
Kitchen |
3.35 m |
4.88 m |
3.35 m x 4.88 m |
|
Main Level |
Bathroom |
1.22 m |
1.52 m |
1.22 m x 1.52 m |
|
Main Level |
Other |
1.22 m |
3.05 m |
1.22 m x 3.05 m |
Utilities
|
Cable
|
Installed |
|
Wireless
|
Available |
https://www.realtor.ca/real-estate/27706267/190-taylor-road-bracebridge-macaulay-macaulay

















