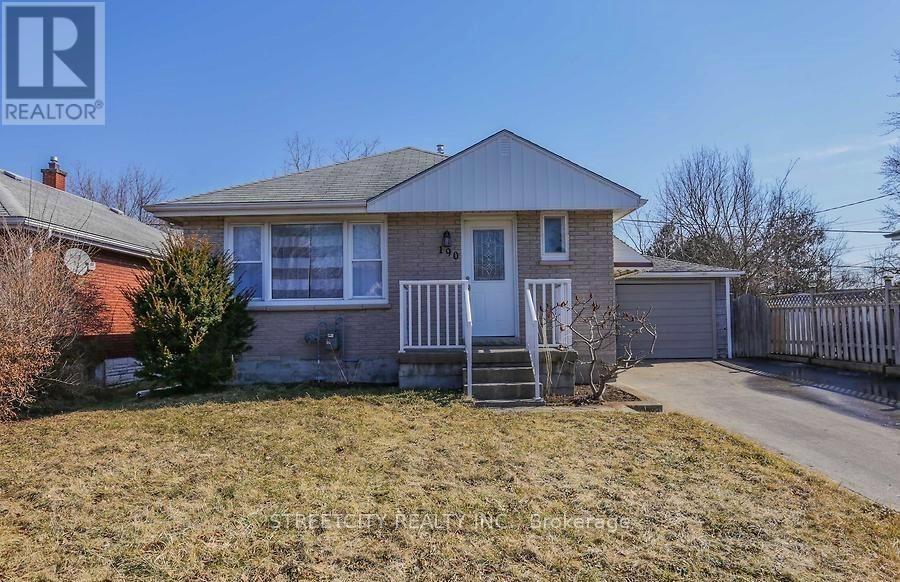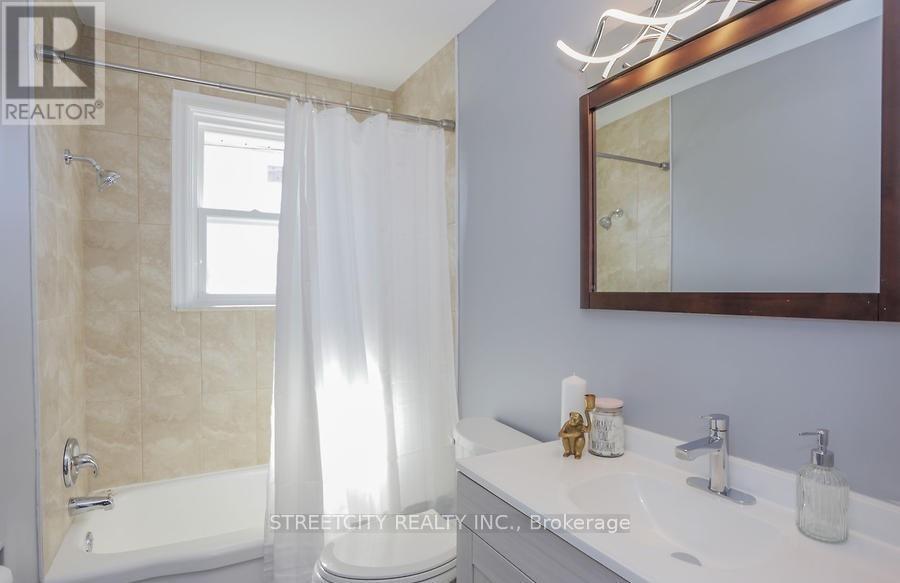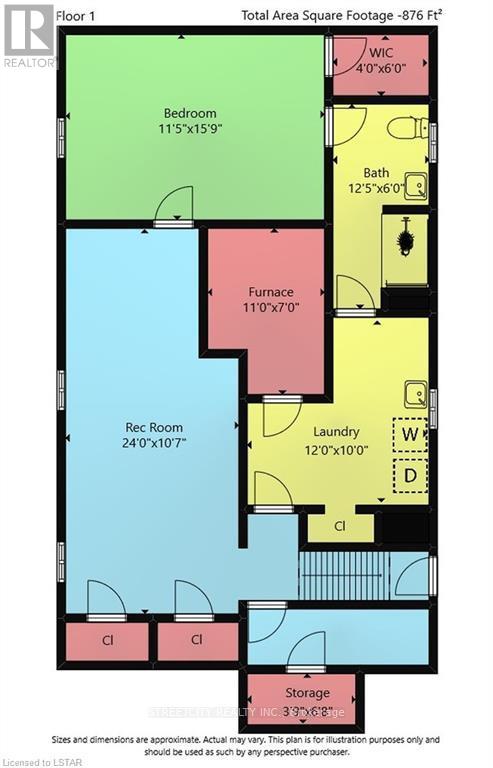4 Bedroom
2 Bathroom
Bungalow
Central Air Conditioning
Forced Air
$2,750 Monthly
Welcome to this fully renovated 3+1 bedroom bungalow with a single-car garage. You will love the bright, Spacious living room with newer flooring (2022), updated eat-in kitchen with newer flooring (2022), paint and brand new appliances(2022). The 4-piece bath has newer flooring, paint and vanity. This main floor also boasts 3 generous size bedrooms with newer flooring and paint as well. There is separate entrance to the lower level & has been upgraded with a large rec room, bedroom with walk in closet, 3 piece newer updated bathroom with a large shower, newer flooring, vanity, and paint. The laundry room has been renovated with new drywall and brand new washer and dryer. Don't forget the large driveway fitting approximately 6 cars and a detached single car garage. (id:59646)
Property Details
|
MLS® Number
|
X11891792 |
|
Property Type
|
Single Family |
|
Neigbourhood
|
Fairmont |
|
Community Name
|
East O |
|
Parking Space Total
|
7 |
Building
|
Bathroom Total
|
2 |
|
Bedrooms Above Ground
|
3 |
|
Bedrooms Below Ground
|
1 |
|
Bedrooms Total
|
4 |
|
Appliances
|
Dryer, Refrigerator, Stove |
|
Architectural Style
|
Bungalow |
|
Basement Development
|
Finished |
|
Basement Features
|
Separate Entrance |
|
Basement Type
|
N/a (finished) |
|
Construction Style Attachment
|
Detached |
|
Cooling Type
|
Central Air Conditioning |
|
Exterior Finish
|
Brick |
|
Flooring Type
|
Tile, Laminate |
|
Foundation Type
|
Poured Concrete |
|
Heating Fuel
|
Natural Gas |
|
Heating Type
|
Forced Air |
|
Stories Total
|
1 |
|
Type
|
House |
|
Utility Water
|
Municipal Water |
Parking
Land
|
Acreage
|
No |
|
Sewer
|
Sanitary Sewer |
|
Size Depth
|
110 Ft |
|
Size Frontage
|
50 Ft |
|
Size Irregular
|
50 X 110 Ft |
|
Size Total Text
|
50 X 110 Ft|under 1/2 Acre |
Rooms
| Level |
Type |
Length |
Width |
Dimensions |
|
Basement |
Bedroom 4 |
3.48 m |
4.8 m |
3.48 m x 4.8 m |
|
Basement |
Recreational, Games Room |
7.32 m |
3.23 m |
7.32 m x 3.23 m |
|
Basement |
Laundry Room |
3.66 m |
3.05 m |
3.66 m x 3.05 m |
|
Basement |
Bathroom |
|
|
Measurements not available |
|
Ground Level |
Kitchen |
4.27 m |
3.05 m |
4.27 m x 3.05 m |
|
Ground Level |
Family Room |
4.39 m |
3.78 m |
4.39 m x 3.78 m |
|
Ground Level |
Bedroom |
3.35 m |
2.57 m |
3.35 m x 2.57 m |
|
Ground Level |
Bedroom 2 |
3.35 m |
3.05 m |
3.35 m x 3.05 m |
|
Ground Level |
Bedroom 3 |
3.35 m |
2.57 m |
3.35 m x 2.57 m |
|
Ground Level |
Bathroom |
|
|
Measurements not available |
https://www.realtor.ca/real-estate/27735486/190-hale-street-london-east-o




















