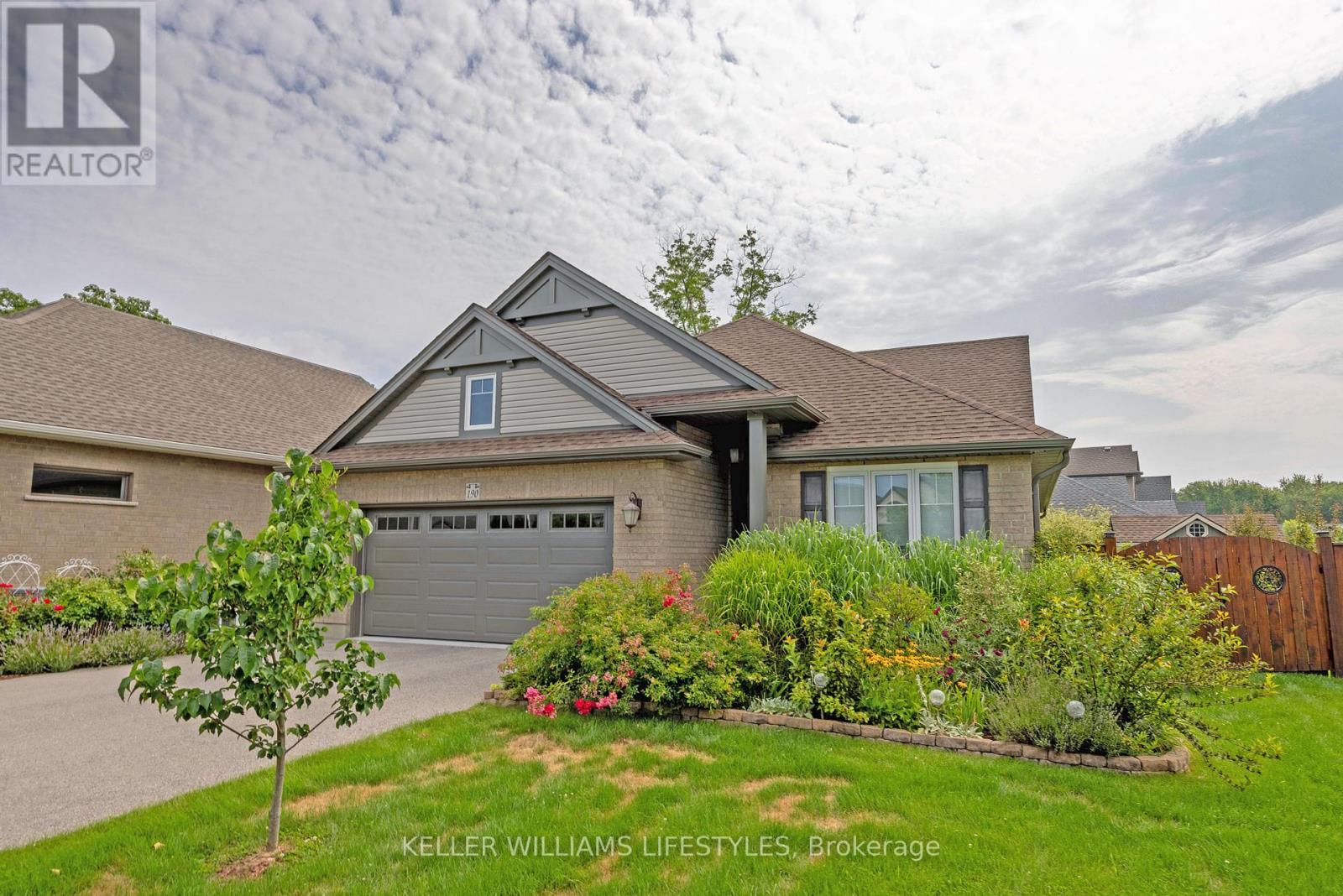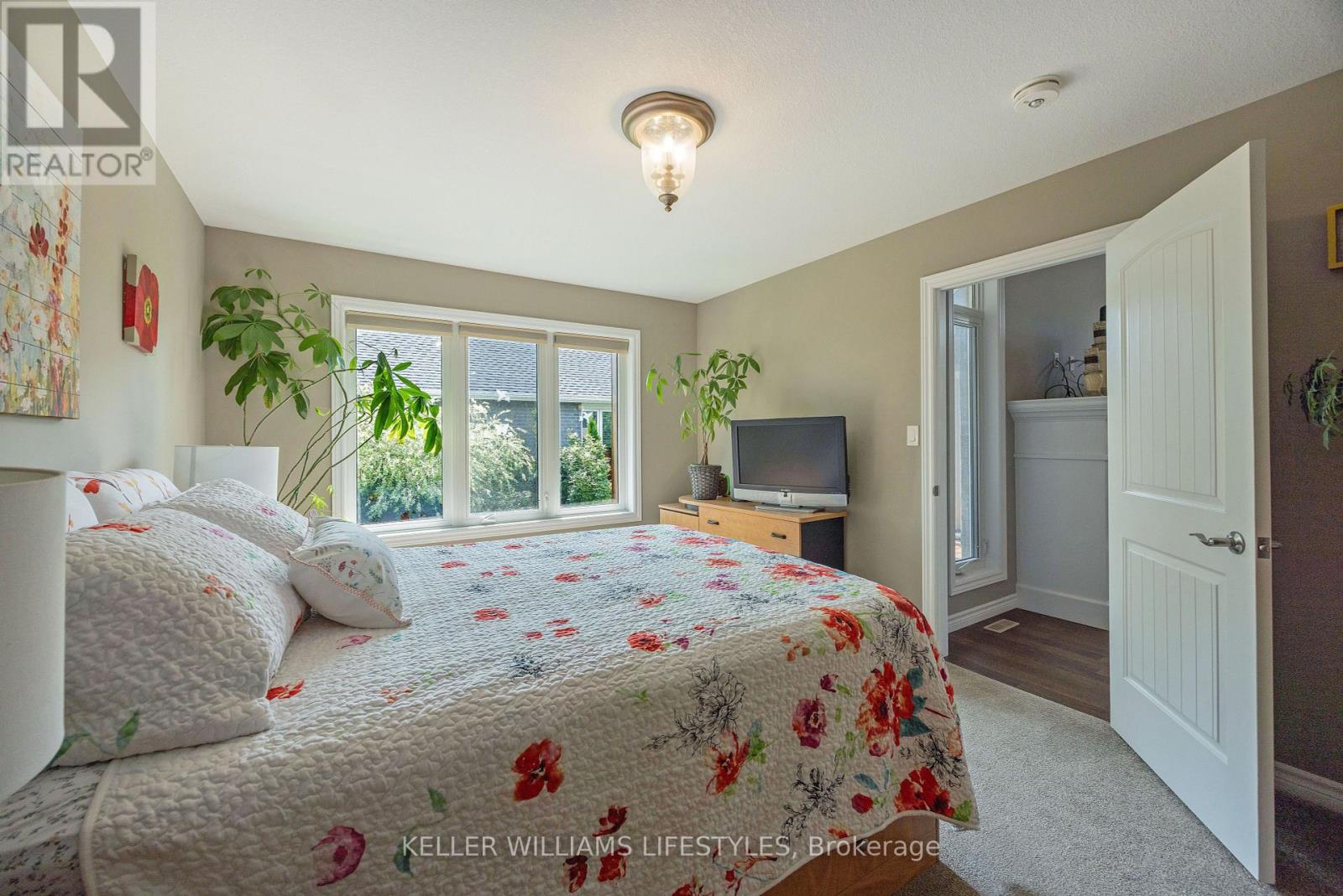4 Bedroom
3 Bathroom
Bungalow
Fireplace
Central Air Conditioning
Forced Air
Landscaped
$849,900
Welcome to 190 Emery Street! Year-round Port Stanley living, located in the Water Tower District, and over 2300 Finished Square Feet! This turn-key home offers an open concept Main Floor, which allows for so much opportunity. Perfect for those families that love to entertain - and you'll just love the Sizable Windows throughout, and Vaulted Ceilings that brighten the whole floor! The eat-in kitchen includes a gas stove, pantry, and lovely soft-close drawers. The two bedrooms found on the main floor both feature large, wide windows (the Primary Bedroom features an ensuite AND walk-in closet!) The fully finished basement includes 2 bedrooms, and a wet bar - with some changes, this could be used this as a granny-suite, or a short term rental! You'll also love the heated garage on those chilly days. Located a short drive from the beach, with all of the unique Port Stanley merchants along the main stretch, the home is also only a 5-10 minute drive from St Thomas for all of your every-day amenities. You'll love this home's quiet placement - especially when relaxing or working in the ready-to-enjoy backyard! Don't miss this opportunity to watch the sun rise and set in the beautiful landscape of this home - book your showing today to see all that 190 Emery Street has to offer! **** EXTRAS **** Furnace, AC, Electrical, all original to when home was built in 2019. (id:59646)
Property Details
|
MLS® Number
|
X9054449 |
|
Property Type
|
Single Family |
|
Community Name
|
Port Stanley |
|
Equipment Type
|
Water Heater |
|
Features
|
Flat Site |
|
Parking Space Total
|
6 |
|
Rental Equipment Type
|
Water Heater |
|
Structure
|
Deck |
Building
|
Bathroom Total
|
3 |
|
Bedrooms Above Ground
|
2 |
|
Bedrooms Below Ground
|
2 |
|
Bedrooms Total
|
4 |
|
Appliances
|
Dishwasher, Dryer, Microwave, Refrigerator, Stove, Washer |
|
Architectural Style
|
Bungalow |
|
Basement Development
|
Finished |
|
Basement Type
|
Full (finished) |
|
Construction Style Attachment
|
Detached |
|
Cooling Type
|
Central Air Conditioning |
|
Exterior Finish
|
Brick |
|
Fireplace Present
|
Yes |
|
Fireplace Total
|
1 |
|
Foundation Type
|
Poured Concrete |
|
Heating Fuel
|
Natural Gas |
|
Heating Type
|
Forced Air |
|
Stories Total
|
1 |
|
Type
|
House |
|
Utility Water
|
Municipal Water |
Parking
Land
|
Acreage
|
No |
|
Landscape Features
|
Landscaped |
|
Sewer
|
Sanitary Sewer |
|
Size Depth
|
120 Ft ,1 In |
|
Size Frontage
|
67 Ft ,9 In |
|
Size Irregular
|
67.78 X 120.1 Ft |
|
Size Total Text
|
67.78 X 120.1 Ft |
|
Zoning Description
|
R1-75 |
Rooms
| Level |
Type |
Length |
Width |
Dimensions |
|
Basement |
Bedroom 3 |
3.92 m |
3.13 m |
3.92 m x 3.13 m |
|
Basement |
Bedroom 4 |
4.6 m |
2.95 m |
4.6 m x 2.95 m |
|
Basement |
Bathroom |
2.56 m |
1.58 m |
2.56 m x 1.58 m |
|
Basement |
Family Room |
6.47 m |
5.76 m |
6.47 m x 5.76 m |
|
Main Level |
Living Room |
4.75 m |
4.04 m |
4.75 m x 4.04 m |
|
Main Level |
Dining Room |
3.04 m |
3.99 m |
3.04 m x 3.99 m |
|
Main Level |
Kitchen |
5.18 m |
3.11 m |
5.18 m x 3.11 m |
|
Main Level |
Eating Area |
2.09 m |
3.08 m |
2.09 m x 3.08 m |
|
Main Level |
Primary Bedroom |
5.61 m |
3.43 m |
5.61 m x 3.43 m |
|
Main Level |
Bathroom |
2.9 m |
3.41 m |
2.9 m x 3.41 m |
|
Main Level |
Bedroom 2 |
4.31 m |
3.05 m |
4.31 m x 3.05 m |
|
Main Level |
Bathroom |
2.94 m |
3.04 m |
2.94 m x 3.04 m |
https://www.realtor.ca/real-estate/27214433/190-emery-street-central-elgin-port-stanley-port-stanley











































