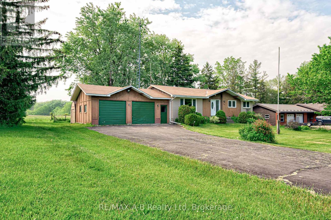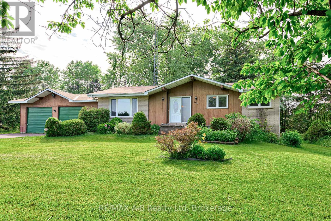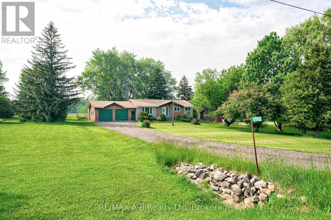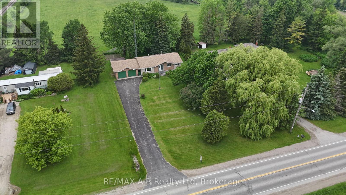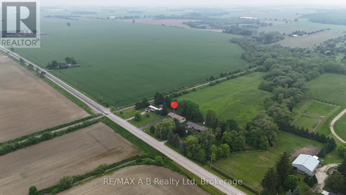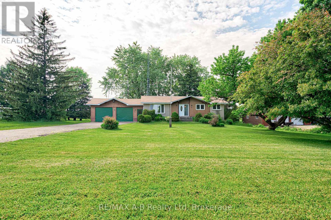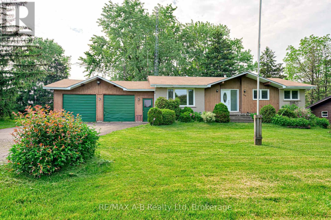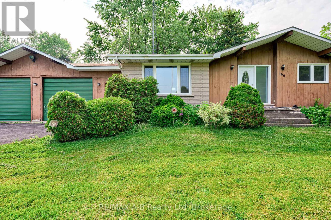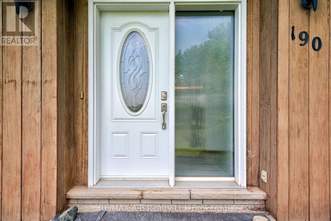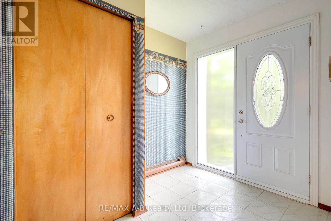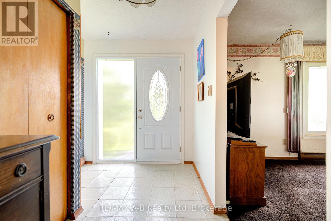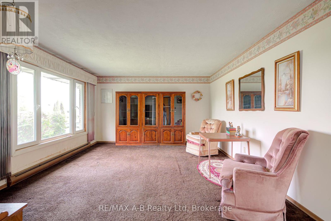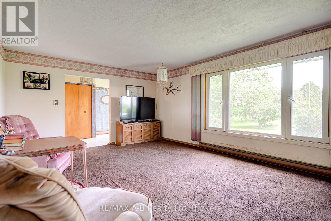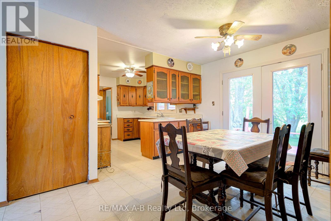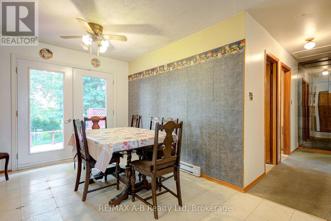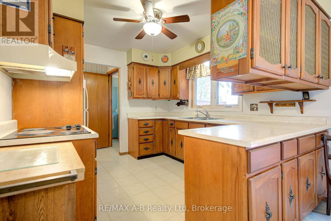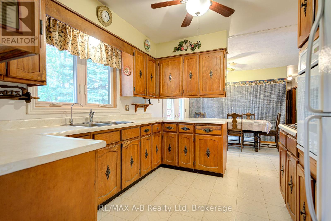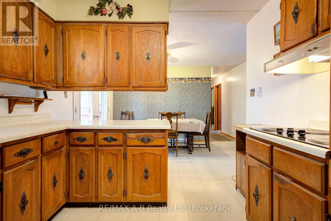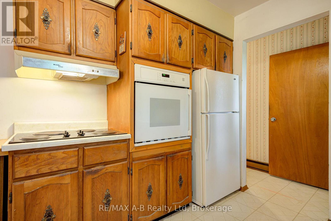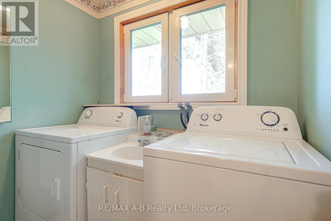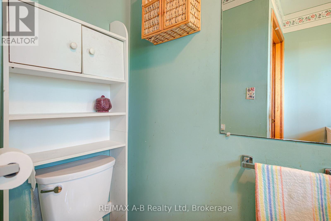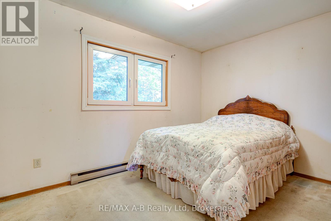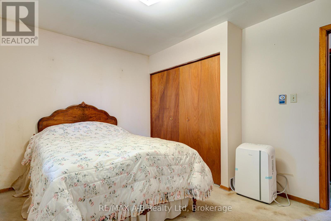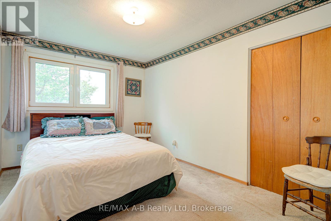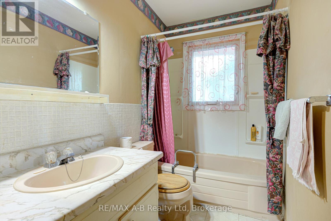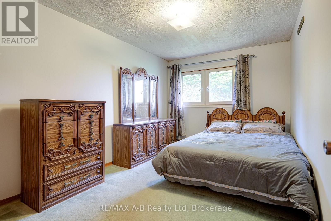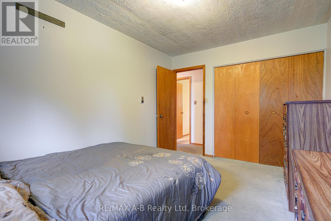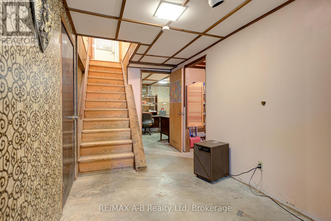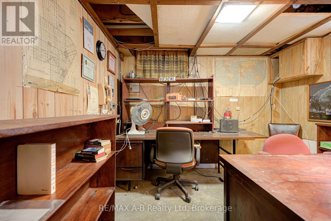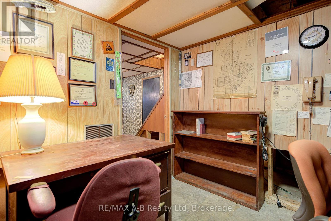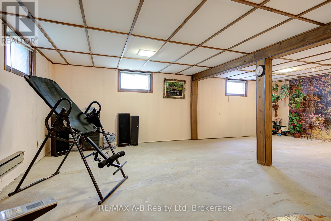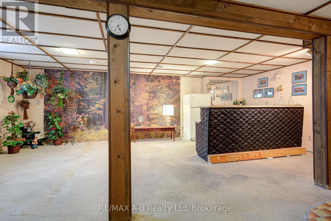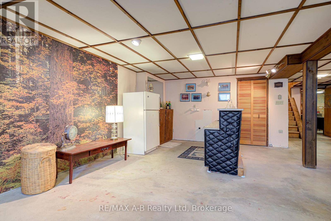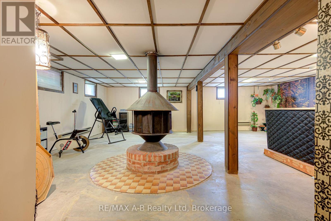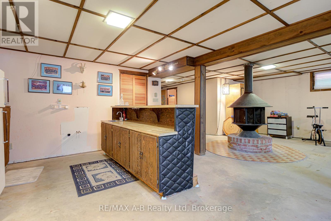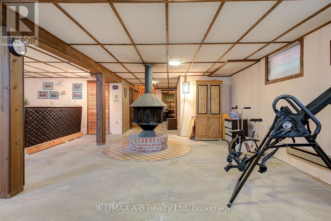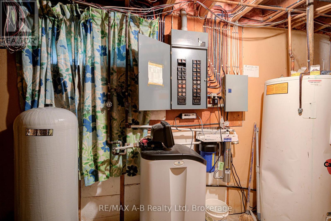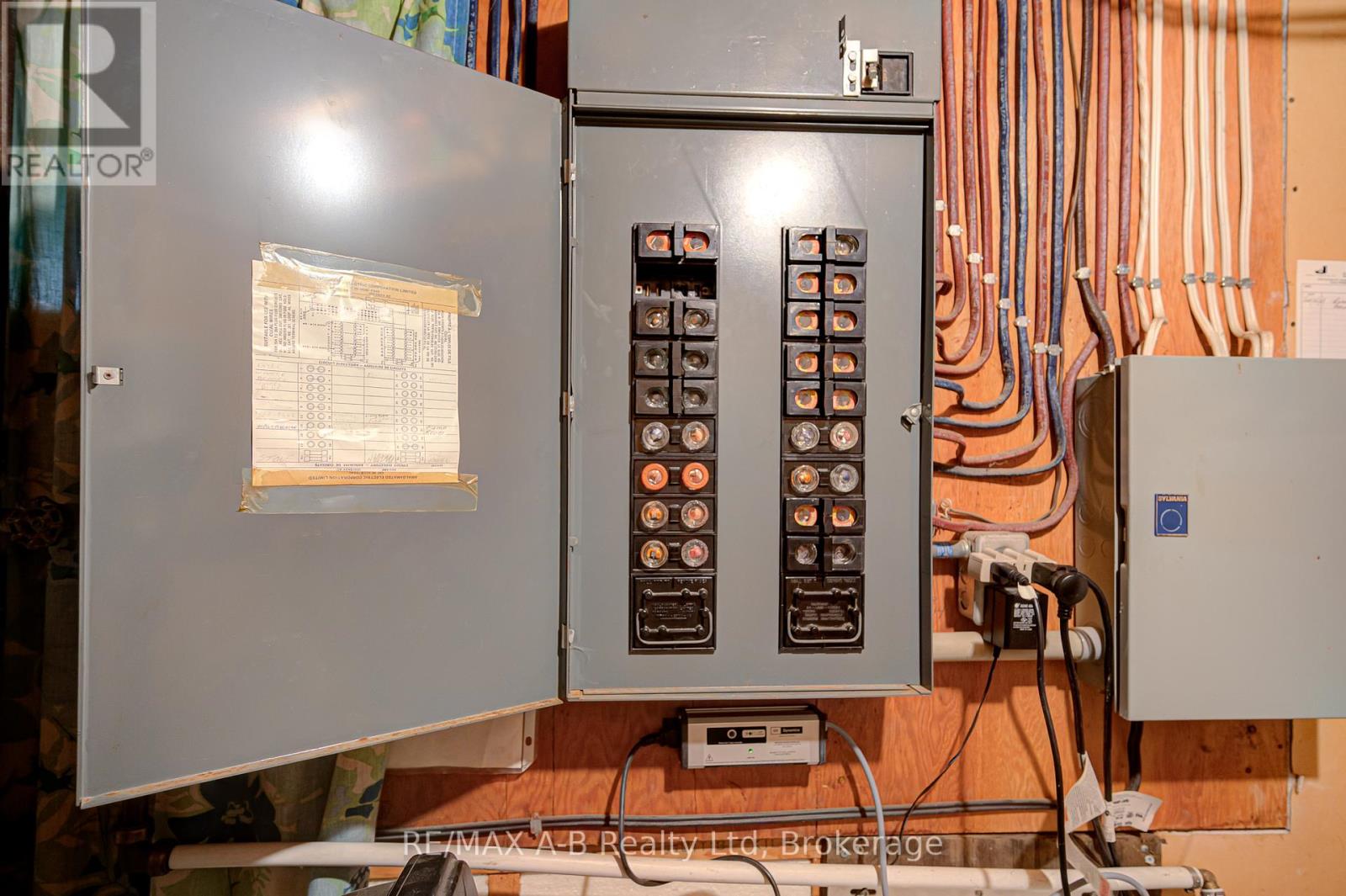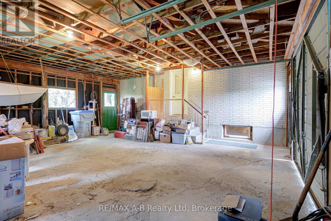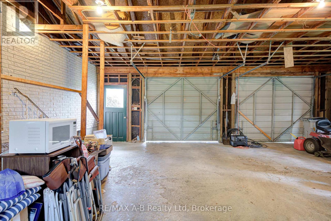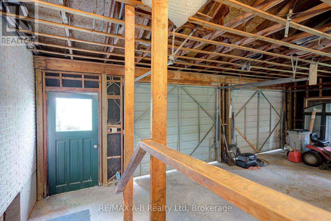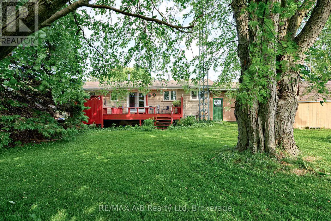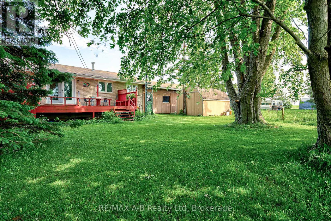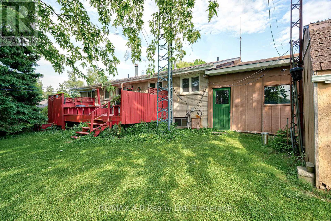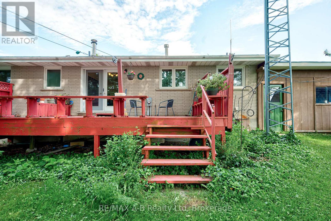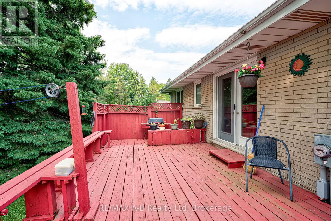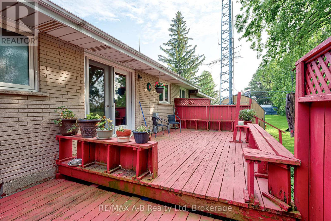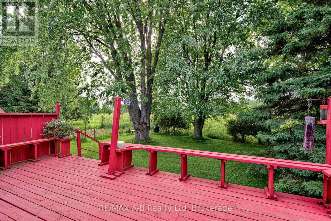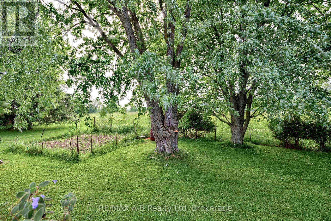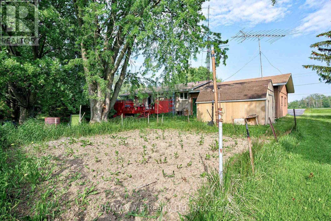3 Bedroom
2 Bathroom
1100 - 1500 sqft
Raised Bungalow
Fireplace
Baseboard Heaters
$599,000
Inviting and private, on the edge of town, This 3-Bed, 1.5 Bath raised bungalow on Just Under Half an Acre, comes with lush green grass surrounding the property and offers a perfect mix of character and solid structure. Featuring 3 bedrooms, 3 bathrooms, and a 2-car garage, its an excellent opportunity for investors or first-time buyers. There is plenty of room to add your personal touch, this home is full of potential. Plus, you're only a short drive away from Stratford. Don't miss out on this great chance to enjoy both tranquility and convenience! Call your Realtor today to book your showing.- (id:59646)
Property Details
|
MLS® Number
|
X12210630 |
|
Property Type
|
Single Family |
|
Community Name
|
Sebringville |
|
Equipment Type
|
Water Heater |
|
Parking Space Total
|
12 |
|
Rental Equipment Type
|
Water Heater |
Building
|
Bathroom Total
|
2 |
|
Bedrooms Above Ground
|
3 |
|
Bedrooms Total
|
3 |
|
Age
|
31 To 50 Years |
|
Amenities
|
Fireplace(s) |
|
Appliances
|
Dryer, Freezer, Stove, Washer, Refrigerator |
|
Architectural Style
|
Raised Bungalow |
|
Basement Development
|
Partially Finished |
|
Basement Type
|
N/a (partially Finished) |
|
Construction Style Attachment
|
Detached |
|
Exterior Finish
|
Wood, Brick |
|
Fireplace Present
|
Yes |
|
Fireplace Total
|
1 |
|
Foundation Type
|
Concrete |
|
Half Bath Total
|
1 |
|
Heating Fuel
|
Electric |
|
Heating Type
|
Baseboard Heaters |
|
Stories Total
|
1 |
|
Size Interior
|
1100 - 1500 Sqft |
|
Type
|
House |
Parking
Land
|
Acreage
|
No |
|
Sewer
|
Septic System |
|
Size Depth
|
200 Ft |
|
Size Frontage
|
107 Ft |
|
Size Irregular
|
107 X 200 Ft |
|
Size Total Text
|
107 X 200 Ft|under 1/2 Acre |
|
Zoning Description
|
R |
Rooms
| Level |
Type |
Length |
Width |
Dimensions |
|
Basement |
Recreational, Games Room |
4.05 m |
7.21 m |
4.05 m x 7.21 m |
|
Basement |
Other |
3.99 m |
6.46 m |
3.99 m x 6.46 m |
|
Basement |
Other |
2.92 m |
2.8 m |
2.92 m x 2.8 m |
|
Basement |
Other |
1.58 m |
1.96 m |
1.58 m x 1.96 m |
|
Basement |
Utility Room |
1.71 m |
4.59 m |
1.71 m x 4.59 m |
|
Basement |
Other |
2.78 m |
2.8 m |
2.78 m x 2.8 m |
|
Basement |
Recreational, Games Room |
3.99 m |
7.15 m |
3.99 m x 7.15 m |
|
Main Level |
Bathroom |
3.05 m |
1.52 m |
3.05 m x 1.52 m |
|
Main Level |
Bedroom |
3.09 m |
3.77 m |
3.09 m x 3.77 m |
|
Main Level |
Bedroom |
4.17 m |
2.9 m |
4.17 m x 2.9 m |
|
Main Level |
Dining Room |
4.1 m |
2.95 m |
4.1 m x 2.95 m |
|
Main Level |
Foyer |
3.93 m |
2.16 m |
3.93 m x 2.16 m |
|
Main Level |
Kitchen |
3.02 m |
3.28 m |
3.02 m x 3.28 m |
|
Main Level |
Laundry Room |
2.26 m |
1.98 m |
2.26 m x 1.98 m |
|
Main Level |
Primary Bedroom |
4.17 m |
2.93 m |
4.17 m x 2.93 m |
Utilities
https://www.realtor.ca/real-estate/28446792/190-avonton-road-perth-south-sebringville-sebringville

