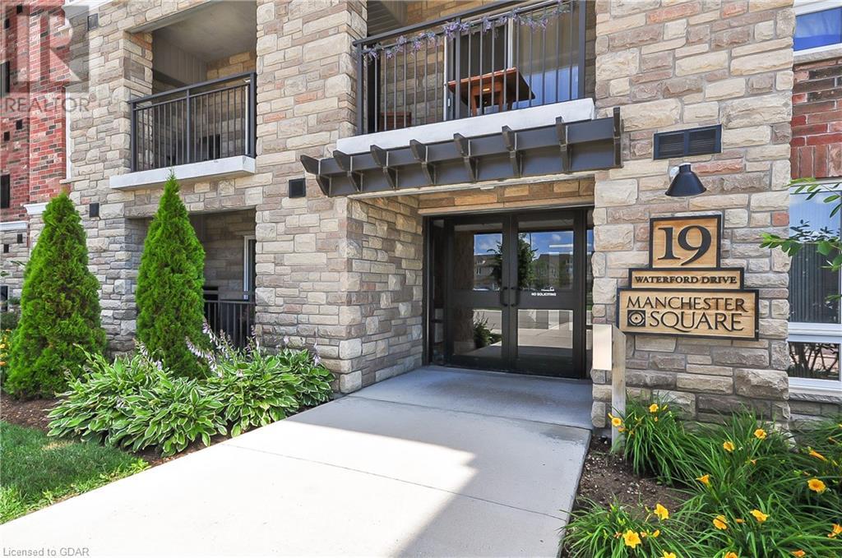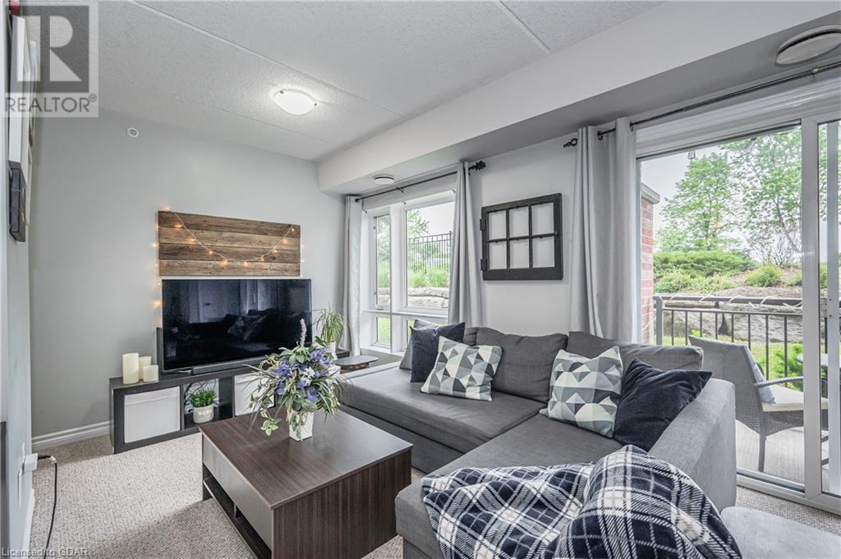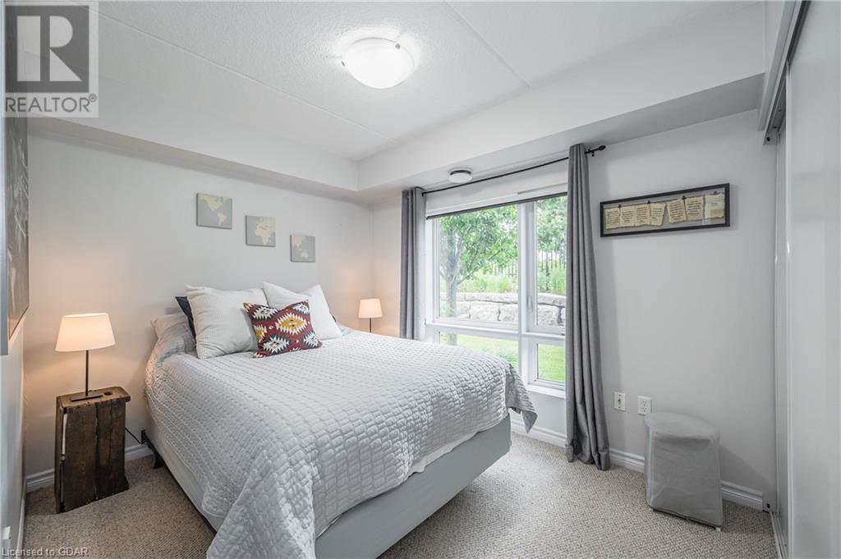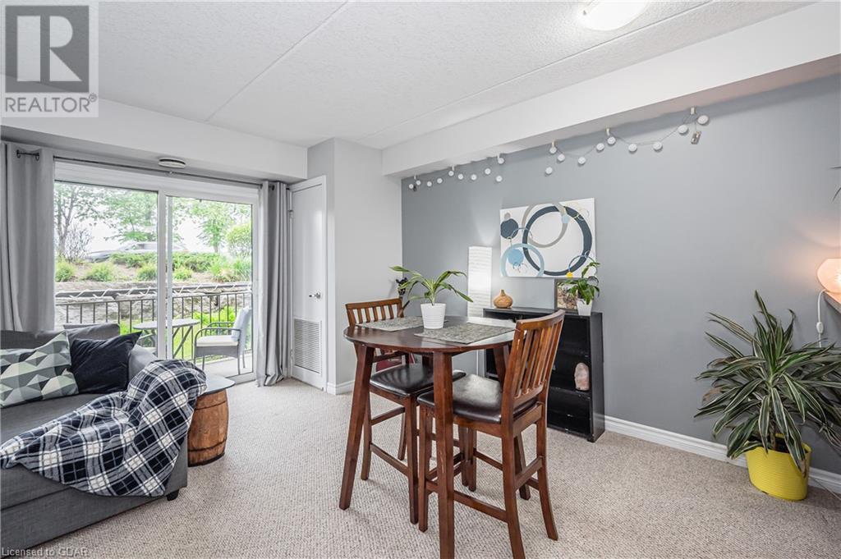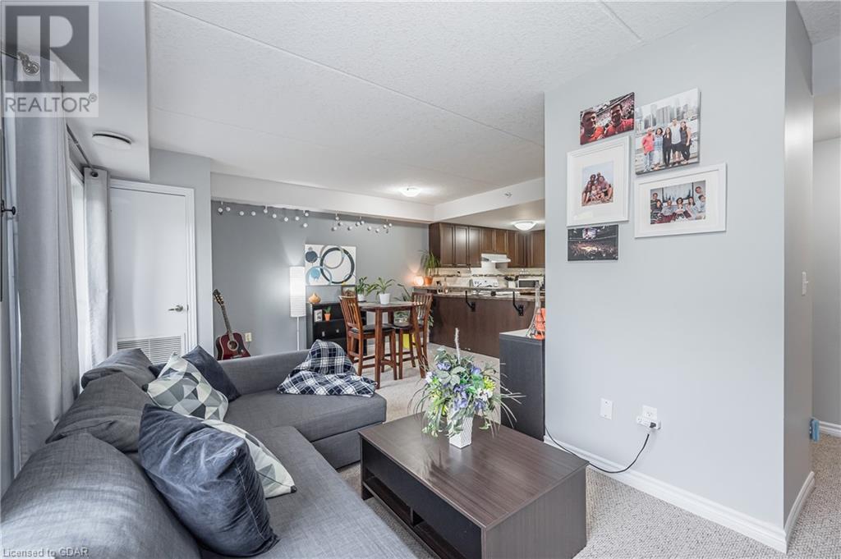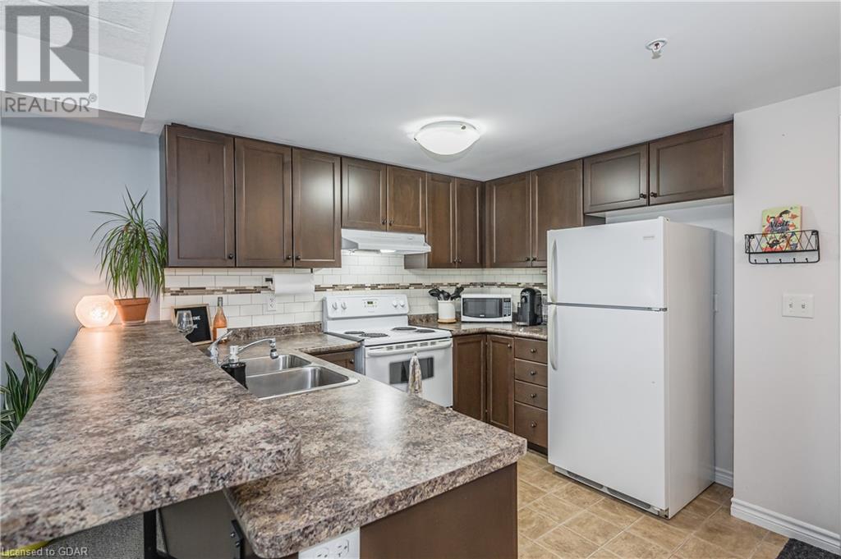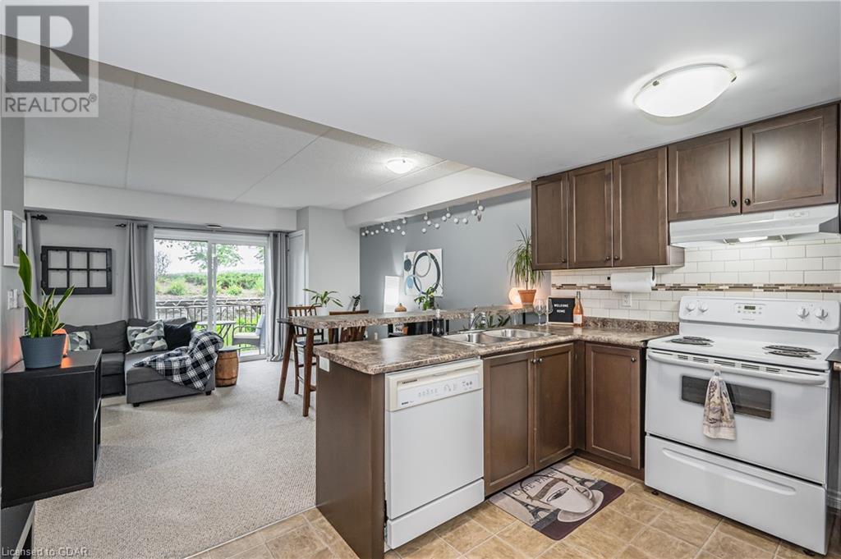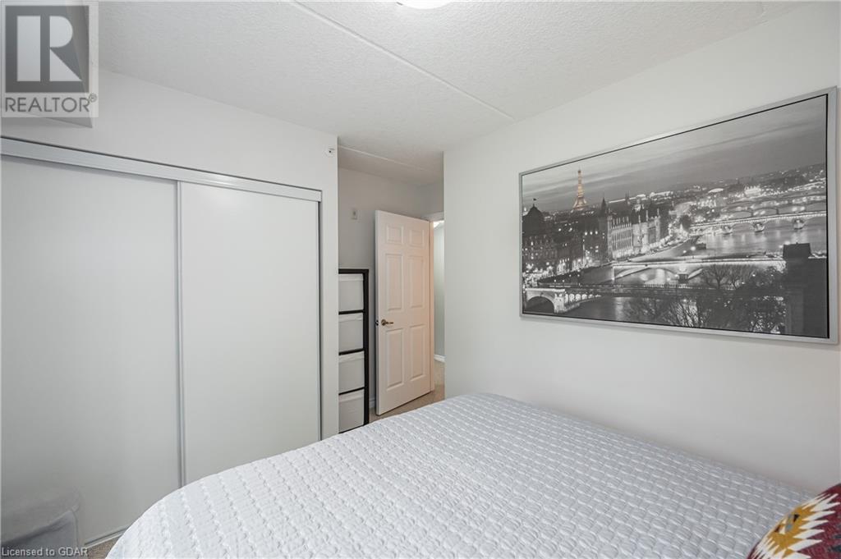19 Waterford Drive Unit# 101 Guelph, Ontario N1L 0G8
$474,900Maintenance, Insurance, Common Area Maintenance, Other, See Remarks, Parking
$278.92 Monthly
Maintenance, Insurance, Common Area Maintenance, Other, See Remarks, Parking
$278.92 MonthlyCall your Landlord and give your notice now, because you'll want to BUY this place! This 1 bedroom + den condo is available and we're not exaggerating when we say it's super awesome. Ground level (means less distance in and out, especially with hands full of groceries & bags) and at the end of the hallway, which means less neighbouring units! Walk in and be wowed with all the natural light right at the entrance. An open concept kitchen, equipped with a high top bar makes it easy to have a few friends over to entertain as well. This unit has more than enough space whether you want to use some of the 'den' as an office, or expansive living room set up. Options are here for you. Down the hall to a great size bedroom, and again, tons of natural light flowing in! This location is superb as well whether you need to head south to the 401, or to the North side, it's easy to get around. One owned parking space is there for you, or the bus stop is a few steps away. Like I said, start the paperwork and get into home ownership today! (id:43844)
Property Details
| MLS® Number | 40439114 |
| Property Type | Single Family |
| Amenities Near By | Golf Nearby, Park, Place Of Worship, Playground, Public Transit, Schools, Shopping |
| Features | Southern Exposure, Park/reserve, Golf Course/parkland, Balcony |
Building
| Bathroom Total | 1 |
| Bedrooms Above Ground | 1 |
| Bedrooms Total | 1 |
| Appliances | Dishwasher, Dryer, Refrigerator, Stove, Washer |
| Basement Type | None |
| Construction Style Attachment | Attached |
| Cooling Type | Central Air Conditioning |
| Exterior Finish | Brick |
| Heating Fuel | Natural Gas |
| Heating Type | Forced Air |
| Stories Total | 1 |
| Size Interior | 705 |
| Type | Apartment |
| Utility Water | Municipal Water |
Land
| Acreage | No |
| Land Amenities | Golf Nearby, Park, Place Of Worship, Playground, Public Transit, Schools, Shopping |
| Sewer | Municipal Sewage System |
| Zoning Description | R3a |
Rooms
| Level | Type | Length | Width | Dimensions |
|---|---|---|---|---|
| Main Level | Utility Room | 2'7'' x 2'6'' | ||
| Main Level | Living Room | 8'6'' x 18'11'' | ||
| Main Level | Laundry Room | 8'7'' x 3'10'' | ||
| Main Level | Kitchen | 9'8'' x 7'5'' | ||
| Main Level | Dining Room | 7'8'' x 12'1'' | ||
| Main Level | Bedroom | 10'8'' x 12'9'' | ||
| Main Level | 4pc Bathroom | Measurements not available |
https://www.realtor.ca/real-estate/25723552/19-waterford-drive-unit-101-guelph
Interested?
Contact us for more information

