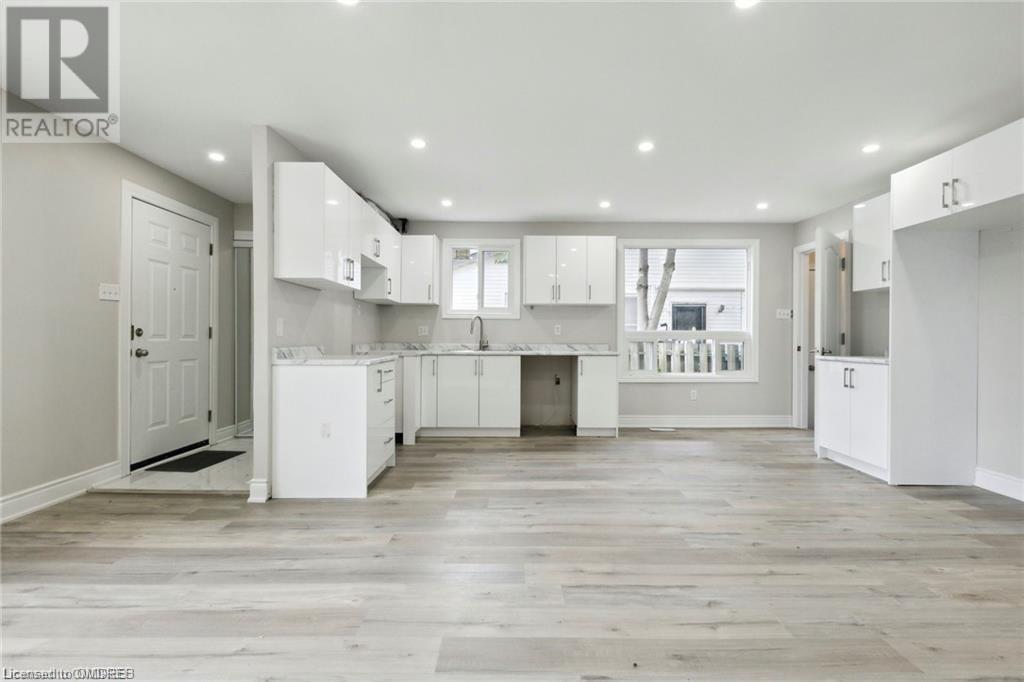3 Bedroom
2 Bathroom
980 sqft
Bungalow
Central Air Conditioning
Forced Air
$569,900
Updated Semi In The Desirable Lynden Hills Neighbourhood. Main Floor Features A Beautiful Open Concept Living And Dining Area With 3 Beds, 1 Bath, Updated Large Bright Kitchen, And Laundry Hookup. Partially Finished Basement With One Full Brand New Bath And A Second Bath Mostly Completed. All Framing And Electrical Added As Well; Just Needs Drywall, Trim, And Floors. Includes Egress Windows For Extra Light And Its Own Laundry Hookup. New Windows, New A/C, And New Plumbing Throughout. Located In A Popular North End Neighbourhood, Just Minutes From Highway Access, Shopping, Schools, And All Other Amenities. The Basement Has The Potential To Add A Separate Unit. Please Note This Is A Vacant Bank-Owned Property. (id:59646)
Property Details
|
MLS® Number
|
40630412 |
|
Property Type
|
Single Family |
|
Amenities Near By
|
Hospital, Park, Place Of Worship, Playground, Public Transit, Schools, Shopping |
|
Features
|
In-law Suite |
|
Parking Space Total
|
3 |
Building
|
Bathroom Total
|
2 |
|
Bedrooms Above Ground
|
3 |
|
Bedrooms Total
|
3 |
|
Architectural Style
|
Bungalow |
|
Basement Development
|
Partially Finished |
|
Basement Type
|
Full (partially Finished) |
|
Constructed Date
|
1979 |
|
Construction Style Attachment
|
Semi-detached |
|
Cooling Type
|
Central Air Conditioning |
|
Exterior Finish
|
Brick |
|
Heating Fuel
|
Natural Gas |
|
Heating Type
|
Forced Air |
|
Stories Total
|
1 |
|
Size Interior
|
980 Sqft |
|
Type
|
House |
|
Utility Water
|
Municipal Water |
Parking
Land
|
Access Type
|
Highway Access, Highway Nearby |
|
Acreage
|
No |
|
Land Amenities
|
Hospital, Park, Place Of Worship, Playground, Public Transit, Schools, Shopping |
|
Sewer
|
Municipal Sewage System |
|
Size Depth
|
110 Ft |
|
Size Frontage
|
30 Ft |
|
Size Irregular
|
0.073 |
|
Size Total
|
0.073 Ac|under 1/2 Acre |
|
Size Total Text
|
0.073 Ac|under 1/2 Acre |
|
Zoning Description
|
R2 |
Rooms
| Level |
Type |
Length |
Width |
Dimensions |
|
Basement |
3pc Bathroom |
|
|
Measurements not available |
|
Basement |
Recreation Room |
|
|
15'0'' x 11'0'' |
|
Main Level |
Bedroom |
|
|
10'4'' x 8'6'' |
|
Main Level |
Bedroom |
|
|
10'3'' x 8'7'' |
|
Main Level |
Bedroom |
|
|
10'5'' x 8'5'' |
|
Main Level |
3pc Bathroom |
|
|
Measurements not available |
|
Main Level |
Kitchen |
|
|
14'7'' x 11'2'' |
|
Main Level |
Living Room |
|
|
14'8'' x 11'5'' |
https://www.realtor.ca/real-estate/27284082/19-sulky-road-brantford


























