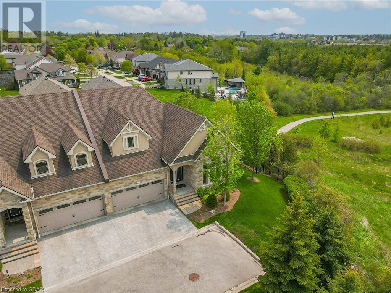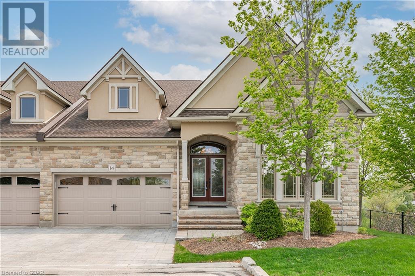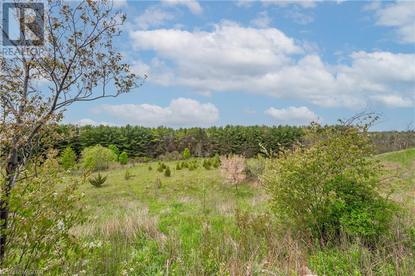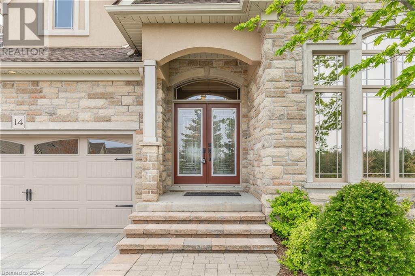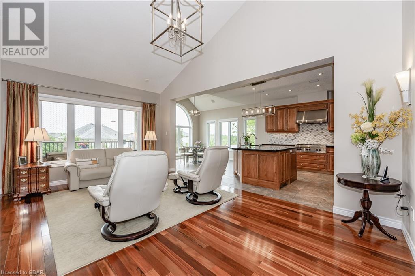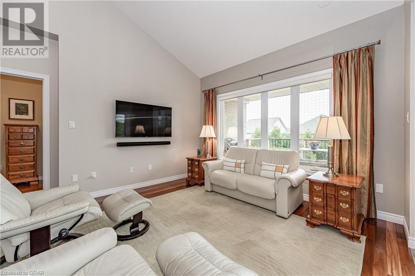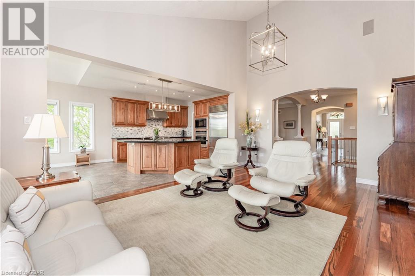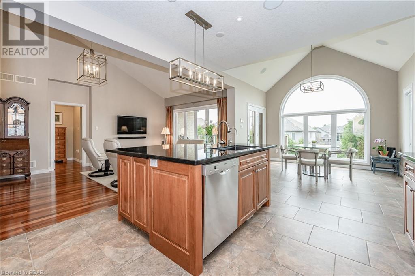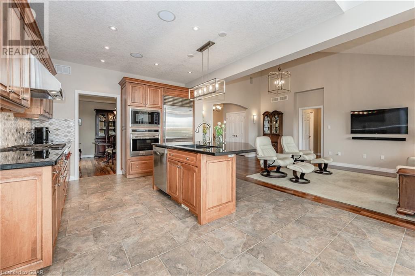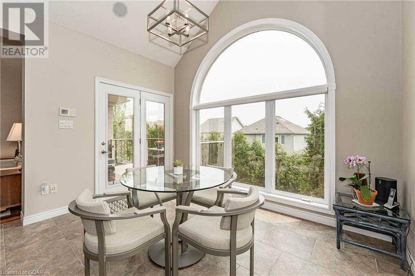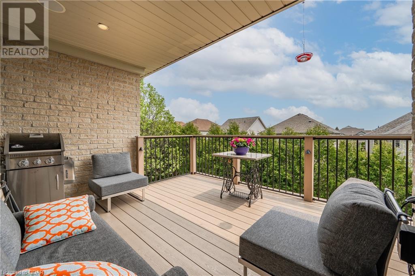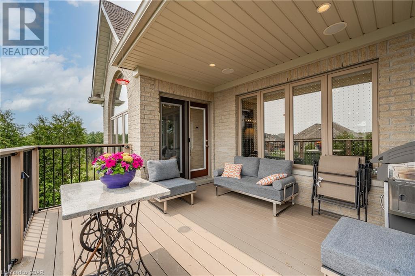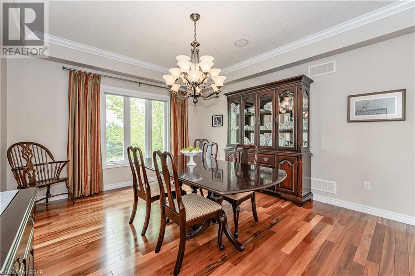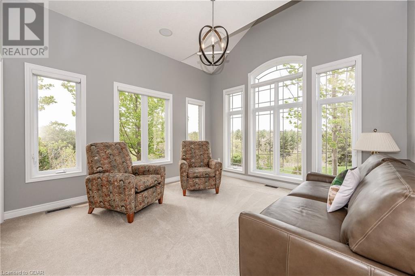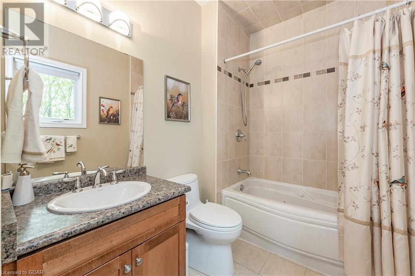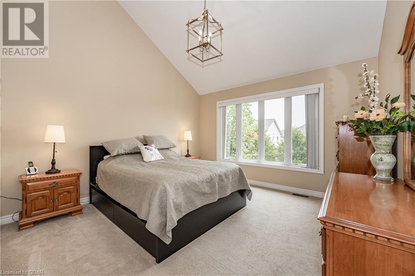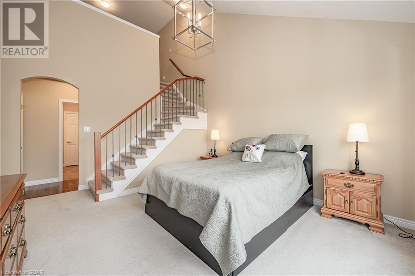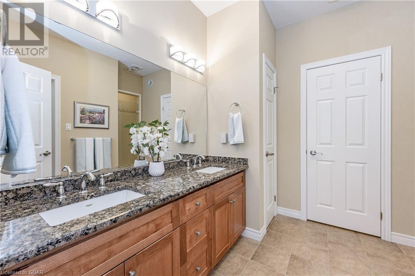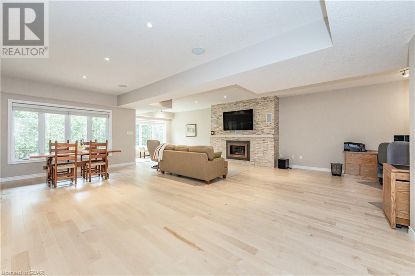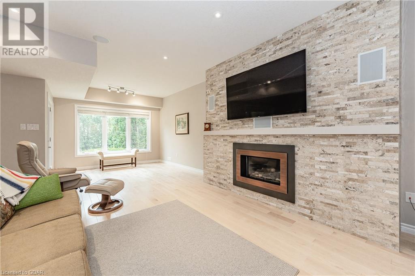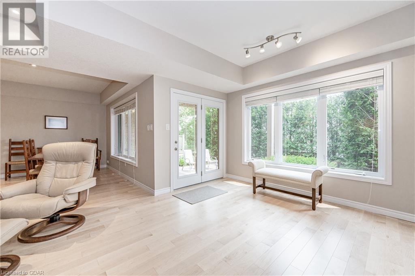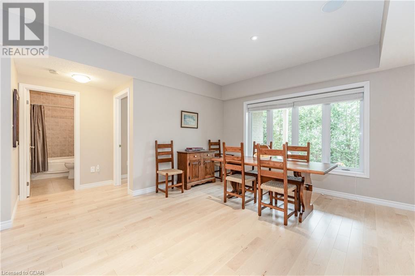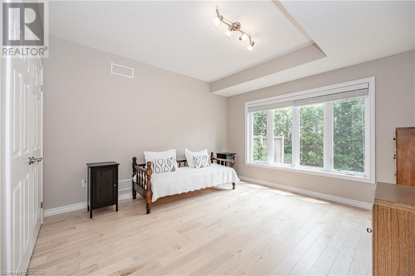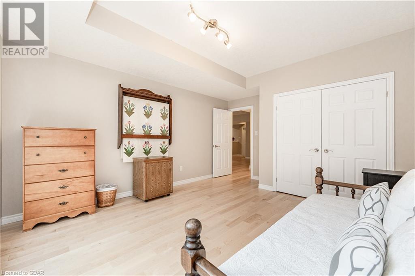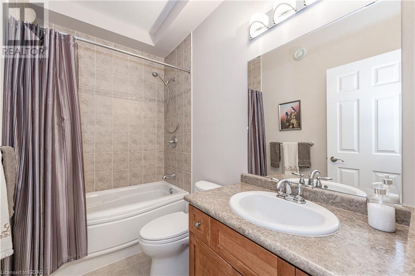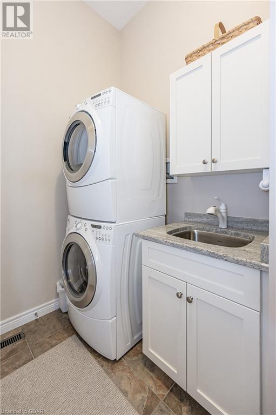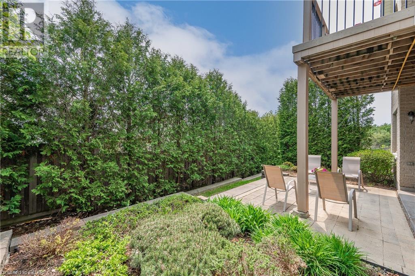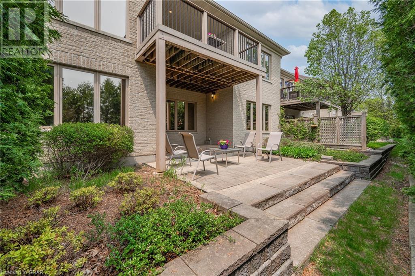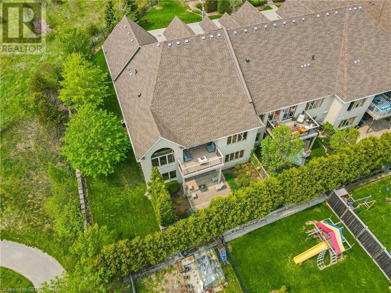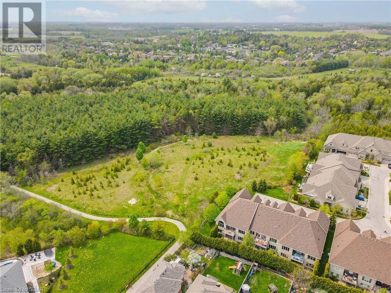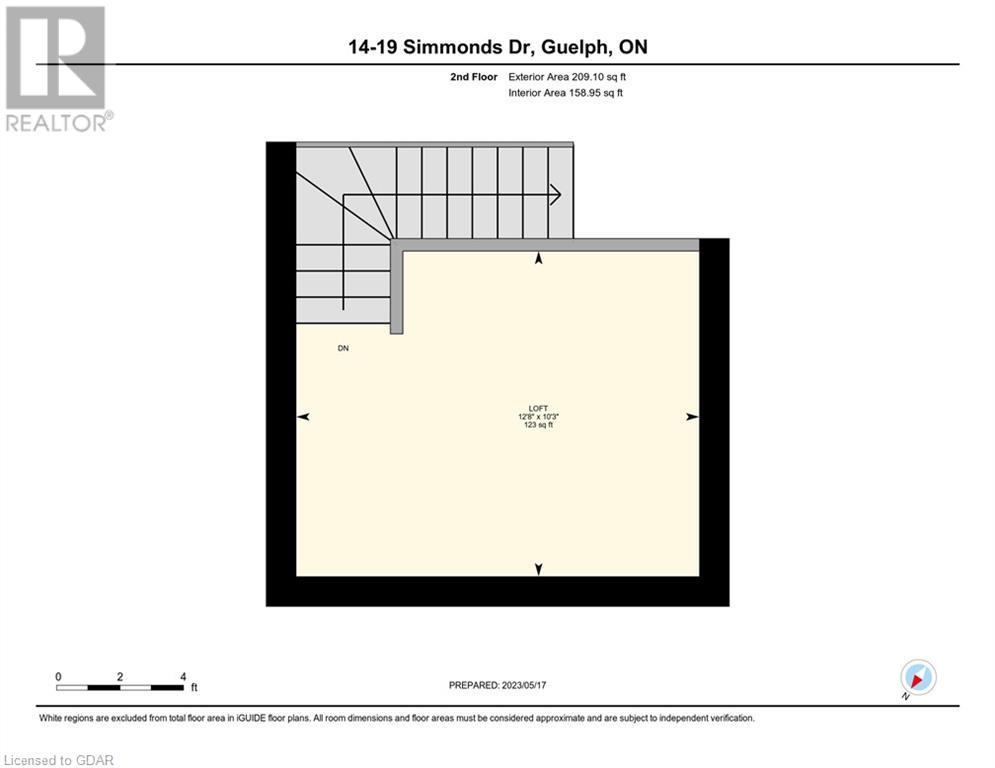19 Simmonds Drive Unit# 14 Guelph, Ontario N1E 0H4
$1,530,000Maintenance, Landscaping, Parking
$333 Monthly
Maintenance, Landscaping, Parking
$333 MonthlyLiving in the exclusive Privada executive enclave is as amazing as it sounds! This is an end unit with 270 degree views adjacent to Conservation Lands. There are walking trails, bicycling east to Guelph Lake, walking west to Riverside Park, the nature adventures are practically limitless. The southwest exposure of this unit offers an abundance of natural light, extra yard space and amazing sunset views over the Conservation Lands. Inside, the features are equally impressive: the 2,200+ square foot main floor features upgraded 17 foot cathedral, vaulted and coffered ceilings; an upgraded sound system throughout the house with speaker controls throughout; the kitchen contains high-end Wolf and Sub Zero appliances; plus granite counters with loads of cabinet space. The main bedroom includes a loft; a feature shared by only two Palazzo units in the development. The lower level contains a full walkout to a private patio. The basement ceilings are a stunning 8 feet. The Valor gas fireplace is tiled with Carrara marble. The basement also includes hardwood flooring and a home theatre in the rec room; a third bedroom and full bath; and...there is still a huge open area in the basement for a crafts room, shop or tons of storage; Mechanical upgrades include an insulated double garage door, security system pre-wired and more! Because of the spectacular views and location this unit warrants a significant lot premium. Miss this one at your peril! (id:43844)
Property Details
| MLS® Number | 40423994 |
| Property Type | Single Family |
| Amenities Near By | Golf Nearby, Park, Place Of Worship, Playground, Public Transit, Schools, Shopping |
| Community Features | Community Centre, School Bus |
| Equipment Type | Water Heater |
| Features | Park/reserve, Conservation/green Belt, Golf Course/parkland, Balcony |
| Parking Space Total | 4 |
| Rental Equipment Type | Water Heater |
Building
| Bathroom Total | 4 |
| Bedrooms Above Ground | 2 |
| Bedrooms Below Ground | 1 |
| Bedrooms Total | 3 |
| Appliances | Central Vacuum, Dishwasher, Dryer, Refrigerator, Stove, Water Softener, Washer |
| Architectural Style | Bungalow |
| Basement Development | Finished |
| Basement Type | Full (finished) |
| Constructed Date | 2009 |
| Construction Style Attachment | Attached |
| Cooling Type | Central Air Conditioning |
| Exterior Finish | Brick, Stone |
| Fireplace Present | Yes |
| Fireplace Total | 1 |
| Foundation Type | Poured Concrete |
| Half Bath Total | 1 |
| Heating Fuel | Natural Gas |
| Heating Type | Forced Air |
| Stories Total | 2 |
| Size Interior | 2264 |
| Type | Row / Townhouse |
| Utility Water | Municipal Water |
Parking
| Attached Garage |
Land
| Acreage | No |
| Land Amenities | Golf Nearby, Park, Place Of Worship, Playground, Public Transit, Schools, Shopping |
| Sewer | Municipal Sewage System |
| Zoning Description | R3a |
Rooms
| Level | Type | Length | Width | Dimensions |
|---|---|---|---|---|
| Second Level | Loft | 12'8'' x 10'3'' | ||
| Basement | Utility Room | 12'8'' x 17'6'' | ||
| Basement | Storage | 19'4'' x 28'6'' | ||
| Basement | Recreation Room | 24'8'' x 35'1'' | ||
| Basement | Bedroom | 12'7'' x 15'5'' | ||
| Basement | 4pc Bathroom | Measurements not available | ||
| Main Level | Living Room | 13'4'' x 18'11'' | ||
| Main Level | Laundry Room | 9'10'' x 5'11'' | ||
| Main Level | Kitchen | 11'8'' x 17'3'' | ||
| Main Level | Dining Room | 14'3'' x 13'0'' | ||
| Main Level | Breakfast | 11'8'' x 8'1'' | ||
| Main Level | Primary Bedroom | 12'8'' x 16'2'' | ||
| Main Level | Bedroom | 12'8'' x 13'3'' | ||
| Main Level | Full Bathroom | Measurements not available | ||
| Main Level | 4pc Bathroom | Measurements not available | ||
| Main Level | 2pc Bathroom | Measurements not available |
https://www.realtor.ca/real-estate/25618730/19-simmonds-drive-unit-14-guelph
Interested?
Contact us for more information

