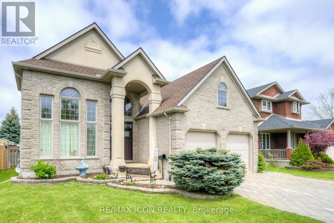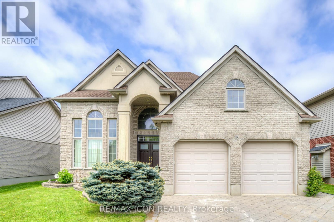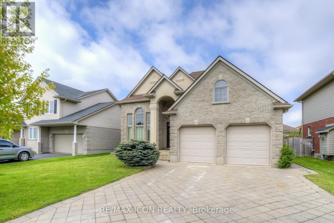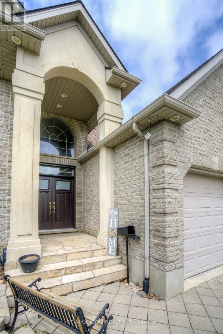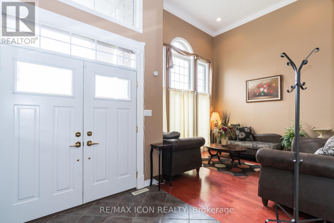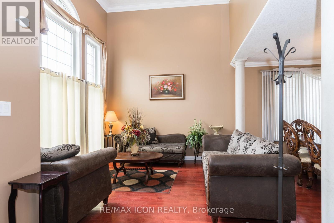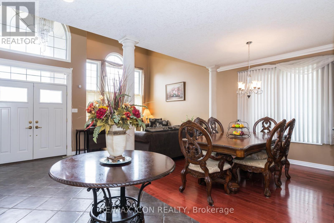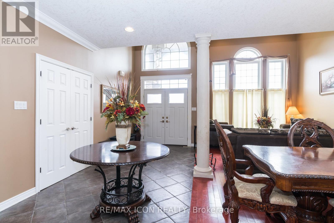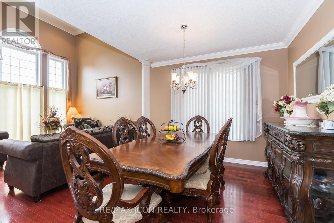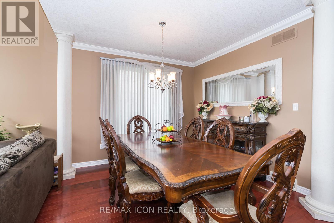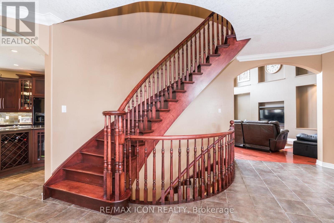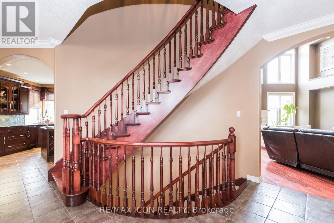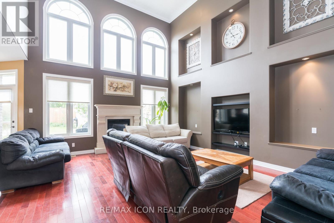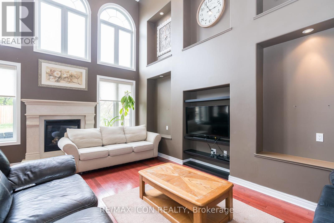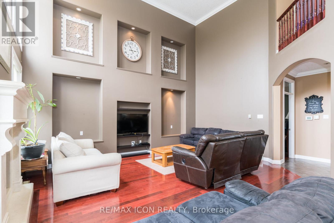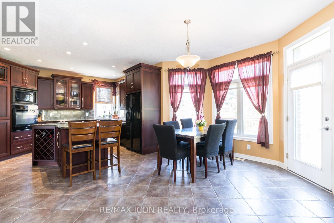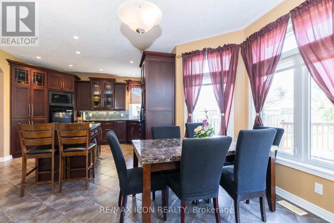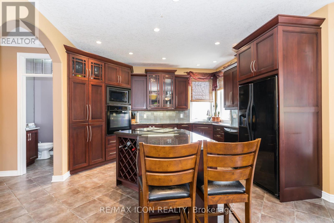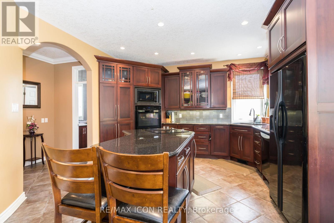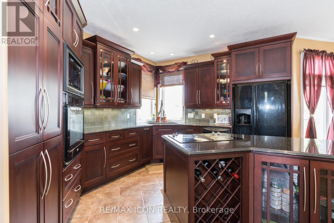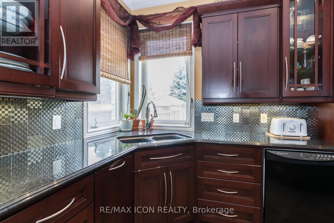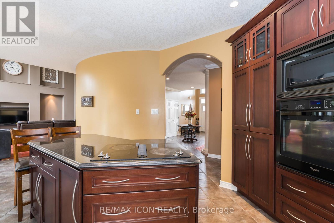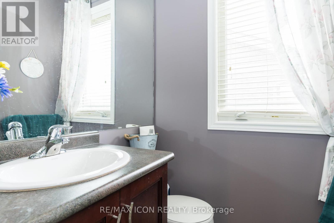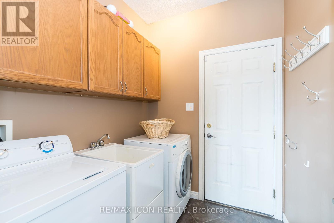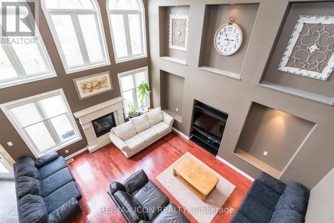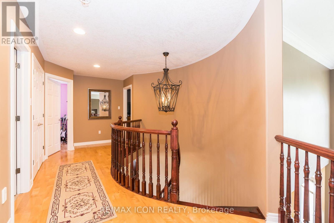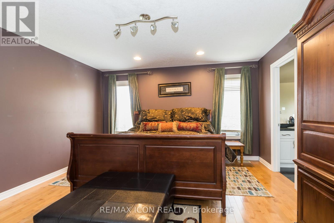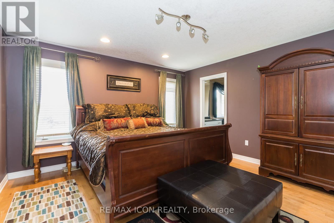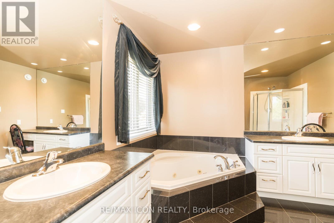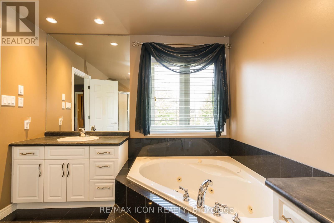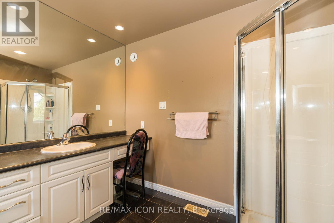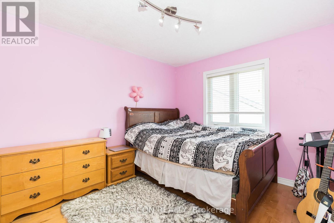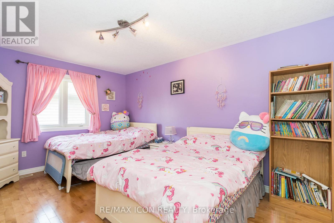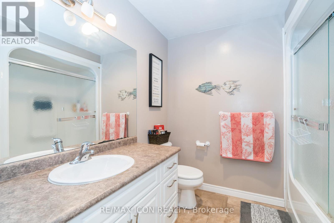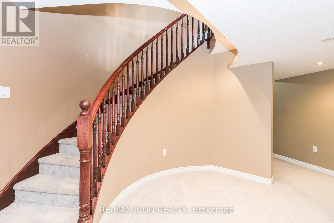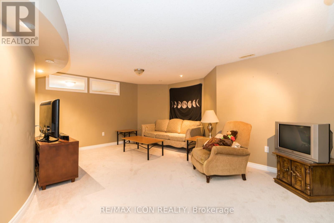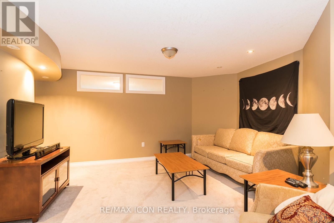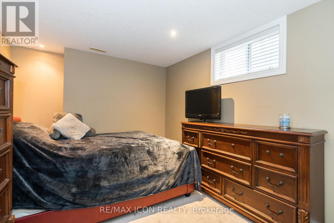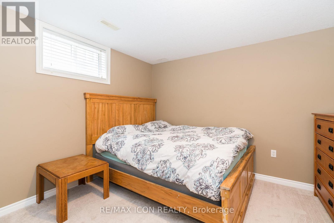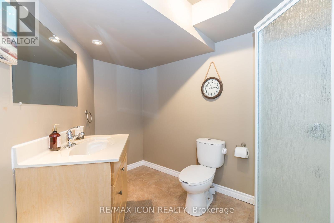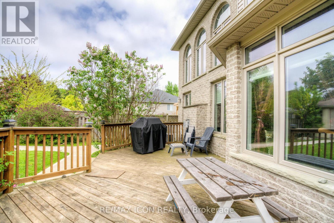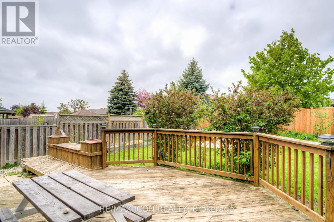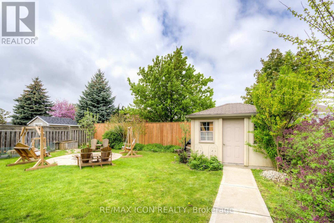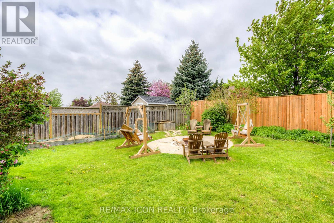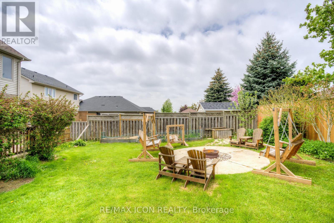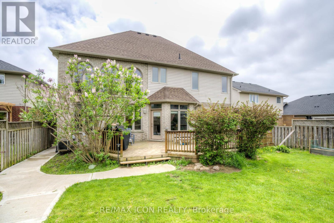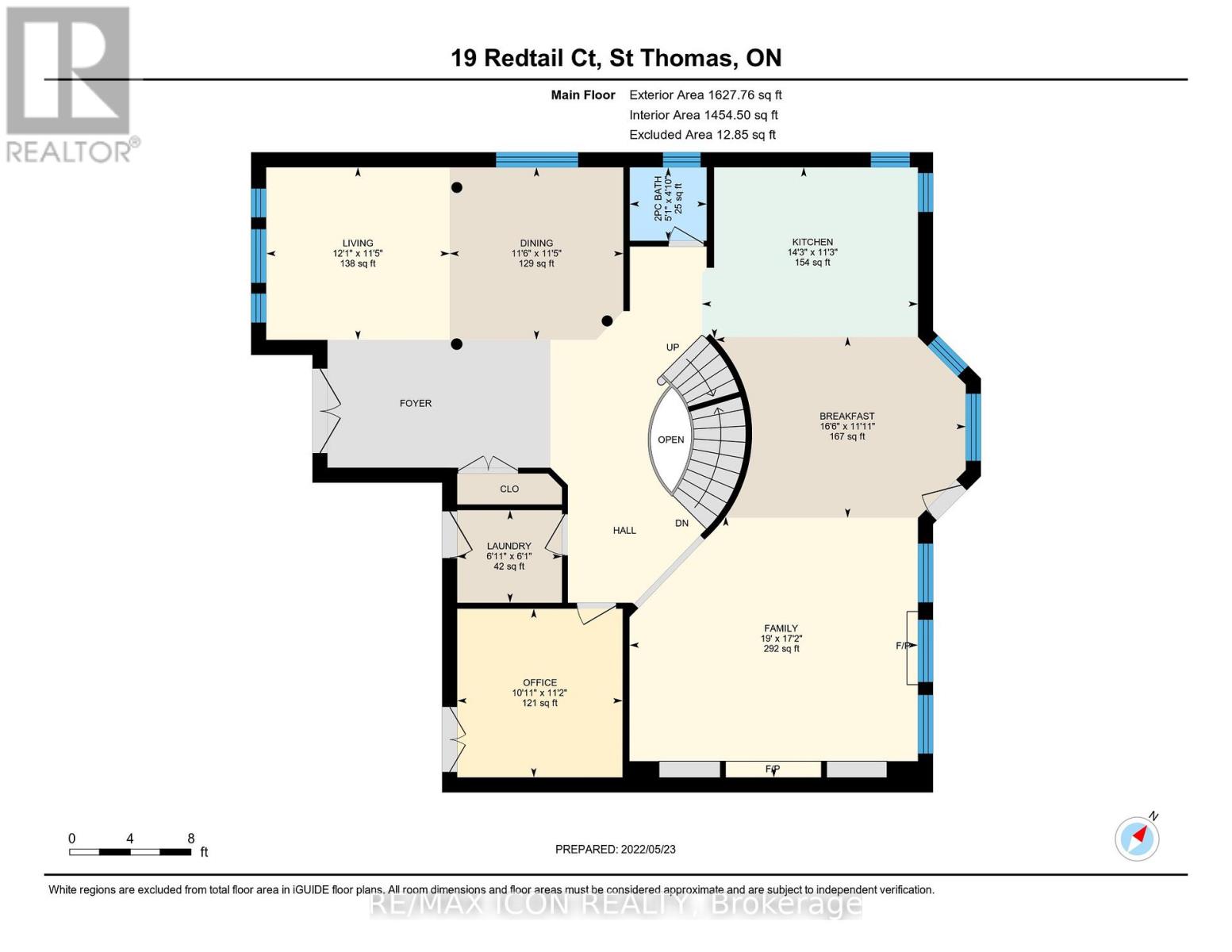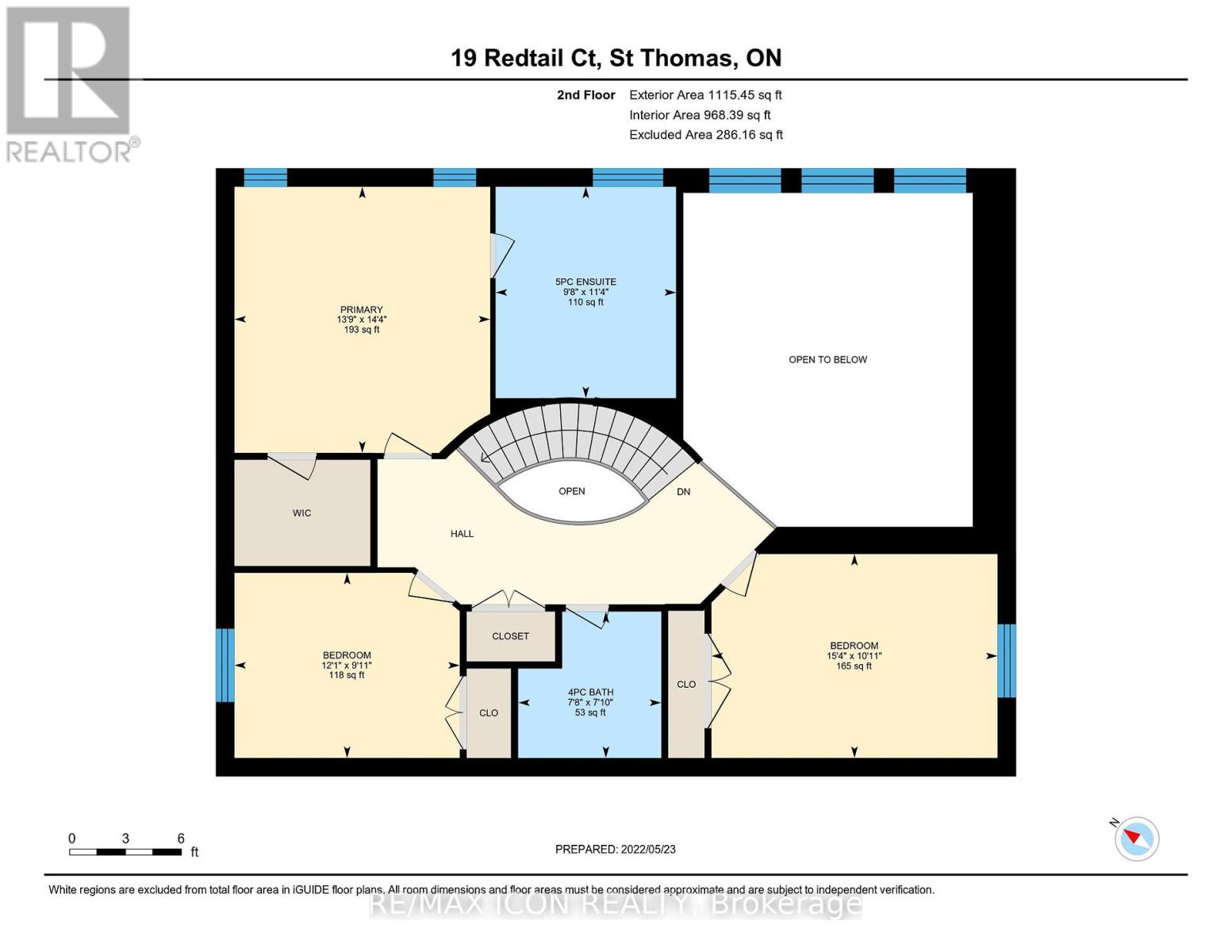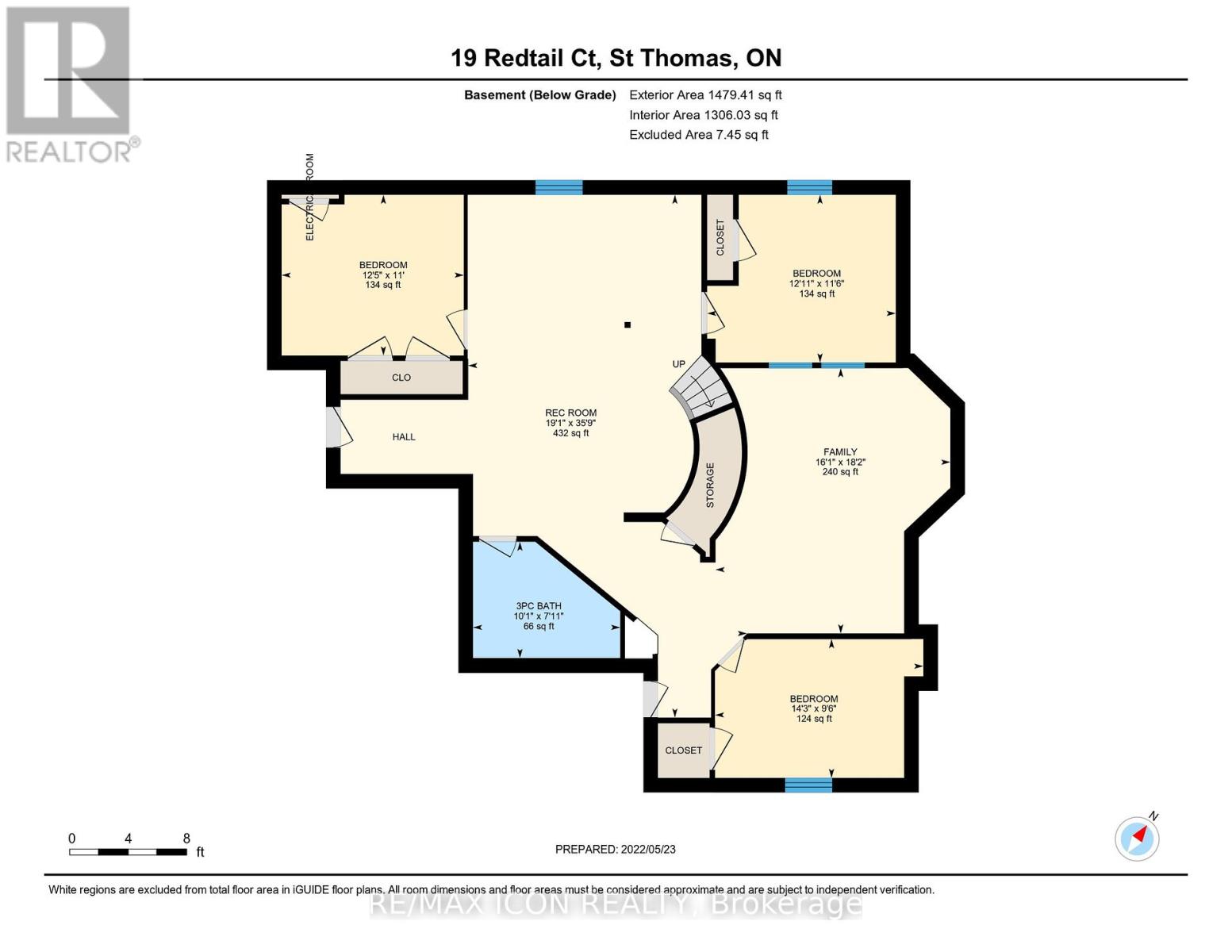5 Bedroom
4 Bathroom
2500 - 3000 sqft
Central Air Conditioning
Forced Air
$920,000
Welcome to 19 Redtail Court a stunning executive home tucked away on a quiet cul-de-sac in one of St. Thomas most sought-after neighborhoods. This elegant 2-storey residence boasts 3500+ square feet of beautifully finished space and offers 5 spacious bedrooms, 4 bathrooms, and incredible curb appeal with stone and stucco exterior. Step into a grand foyer featuring a striking curved staircase and soaring ceilings. The main floor is an entertainers dream with a sunlit open-concept living area, impressive great room with floor-to-ceiling windows, and a chefs kitchen equipped with custom cabinetry, granite counters, large island with wine storage, and a formal dining area with walkout to the backyard. Upstairs, you'll find generously sized bedrooms including a serene primary retreat with a walk-in closet and spa-like ensuite. The lower level offers additional potential with high ceilings .Outside, enjoy the beautifully landscaped yard with a large deck perfect for summer BBQs and relaxing evenings. Located close to parks, schools, and a short drive to London or Port Stanley. Don't miss this exceptional home on a family-friendly court a true gem in the heart of St. Thomas. (id:59646)
Open House
This property has open houses!
Starts at:
2:00 pm
Ends at:
4:00 pm
Property Details
|
MLS® Number
|
X12216231 |
|
Property Type
|
Single Family |
|
Community Name
|
St. Thomas |
|
Amenities Near By
|
Park |
|
Community Features
|
School Bus |
|
Equipment Type
|
Water Heater - Gas |
|
Features
|
Cul-de-sac, Sump Pump |
|
Parking Space Total
|
6 |
|
Rental Equipment Type
|
Water Heater - Gas |
Building
|
Bathroom Total
|
4 |
|
Bedrooms Above Ground
|
5 |
|
Bedrooms Total
|
5 |
|
Basement Development
|
Finished |
|
Basement Type
|
N/a (finished) |
|
Construction Style Attachment
|
Detached |
|
Cooling Type
|
Central Air Conditioning |
|
Exterior Finish
|
Brick |
|
Foundation Type
|
Concrete |
|
Half Bath Total
|
1 |
|
Heating Fuel
|
Natural Gas |
|
Heating Type
|
Forced Air |
|
Stories Total
|
2 |
|
Size Interior
|
2500 - 3000 Sqft |
|
Type
|
House |
|
Utility Water
|
Municipal Water |
Parking
Land
|
Acreage
|
No |
|
Fence Type
|
Fenced Yard |
|
Land Amenities
|
Park |
|
Sewer
|
Sanitary Sewer |
|
Size Depth
|
128 Ft ,8 In |
|
Size Frontage
|
50 Ft |
|
Size Irregular
|
50 X 128.7 Ft |
|
Size Total Text
|
50 X 128.7 Ft |
|
Zoning Description
|
Res |
Rooms
| Level |
Type |
Length |
Width |
Dimensions |
|
Second Level |
Bedroom |
3.66 m |
3.05 m |
3.66 m x 3.05 m |
|
Second Level |
Bathroom |
|
|
Measurements not available |
|
Second Level |
Bathroom |
|
|
Measurements not available |
|
Second Level |
Primary Bedroom |
4.34 m |
4.22 m |
4.34 m x 4.22 m |
|
Second Level |
Bedroom |
3.35 m |
4.72 m |
3.35 m x 4.72 m |
|
Lower Level |
Bedroom |
3.71 m |
3.45 m |
3.71 m x 3.45 m |
|
Lower Level |
Bedroom |
3.89 m |
2.9 m |
3.89 m x 2.9 m |
|
Lower Level |
Family Room |
5.49 m |
4.22 m |
5.49 m x 4.22 m |
|
Lower Level |
Recreational, Games Room |
4.88 m |
7.1 m |
4.88 m x 7.1 m |
|
Lower Level |
Other |
3.3 m |
3.76 m |
3.3 m x 3.76 m |
|
Lower Level |
Bathroom |
|
|
Measurements not available |
|
Main Level |
Living Room |
3.81 m |
3.76 m |
3.81 m x 3.76 m |
|
Main Level |
Dining Room |
3.43 m |
3.76 m |
3.43 m x 3.76 m |
|
Main Level |
Kitchen |
4.06 m |
3.61 m |
4.06 m x 3.61 m |
|
Main Level |
Great Room |
5.74 m |
5.31 m |
5.74 m x 5.31 m |
|
Main Level |
Den |
3.35 m |
3.3 m |
3.35 m x 3.3 m |
|
Main Level |
Laundry Room |
2.44 m |
1.83 m |
2.44 m x 1.83 m |
|
Main Level |
Bathroom |
|
|
Measurements not available |
Utilities
|
Cable
|
Installed |
|
Electricity
|
Installed |
|
Sewer
|
Installed |
https://www.realtor.ca/real-estate/28458670/19-redtail-court-st-thomas-st-thomas

